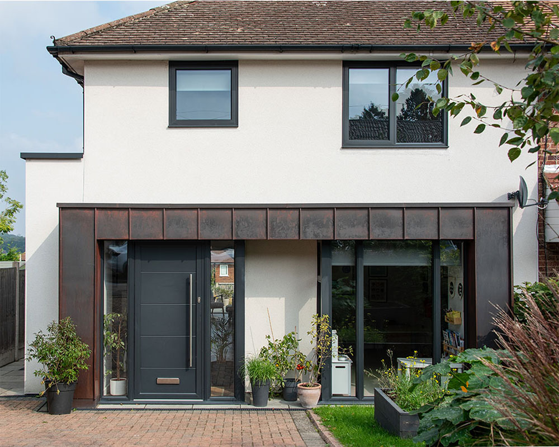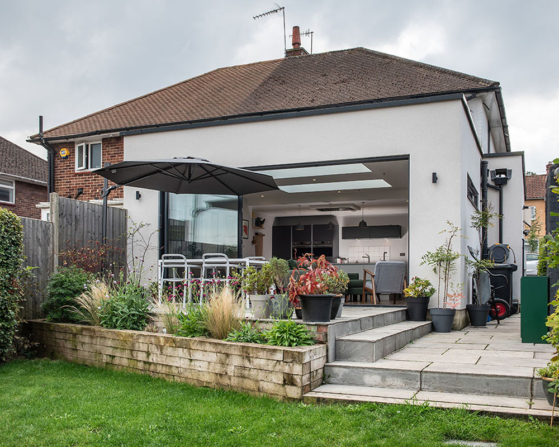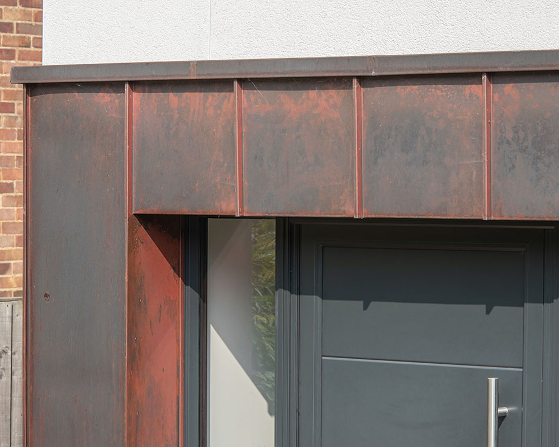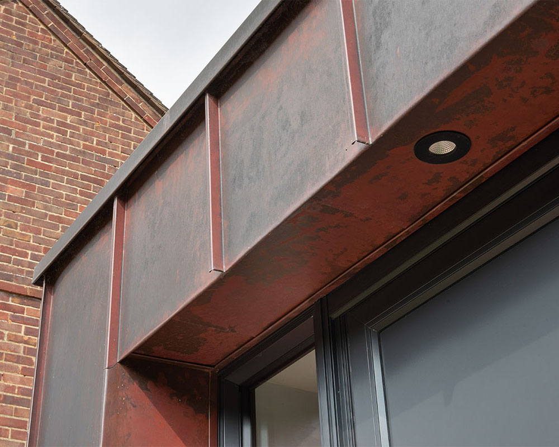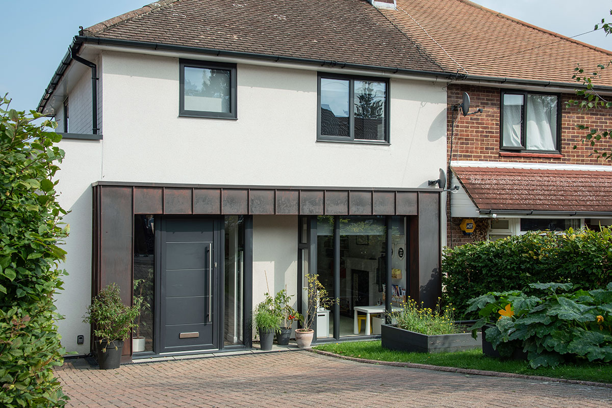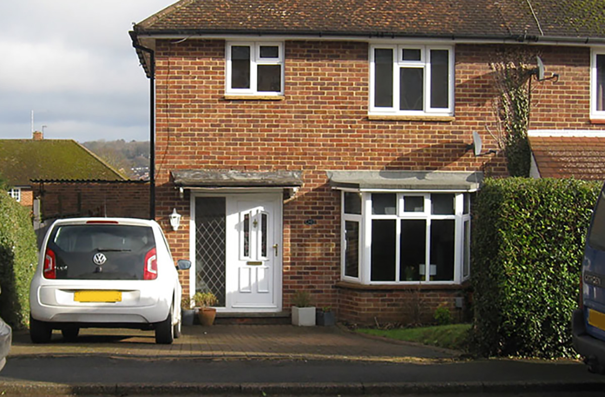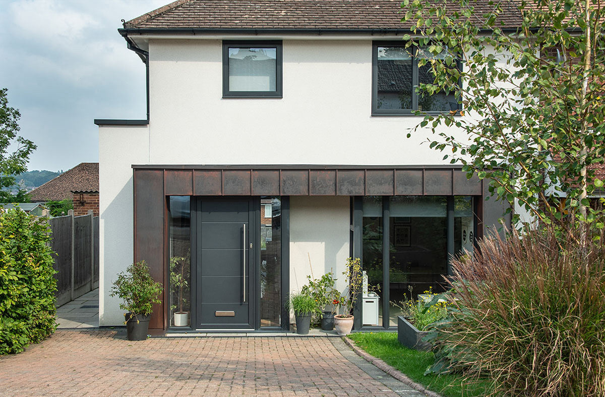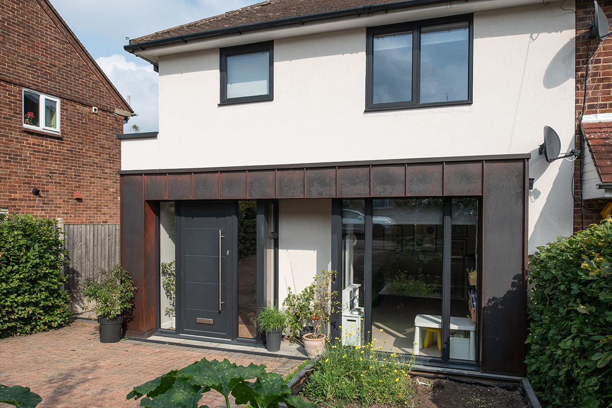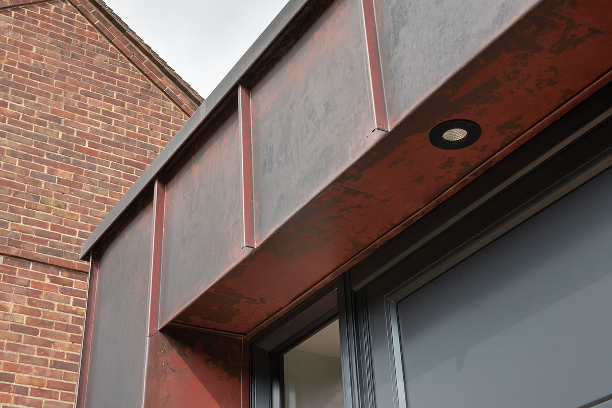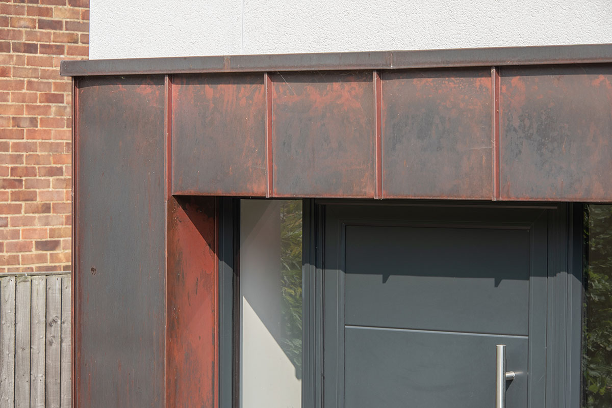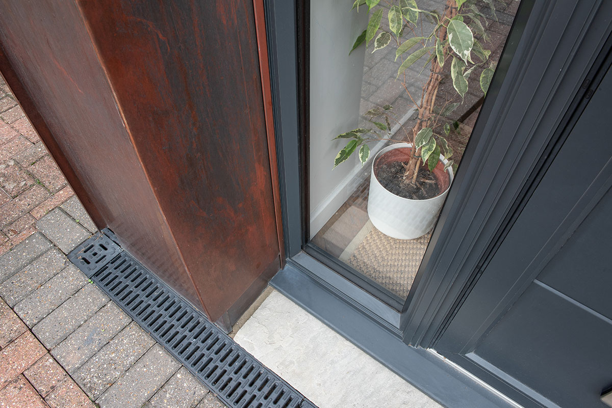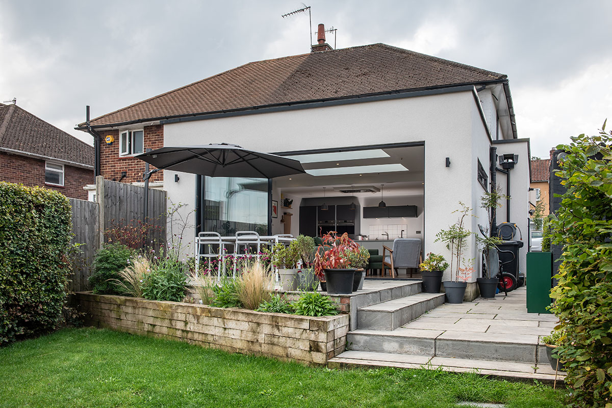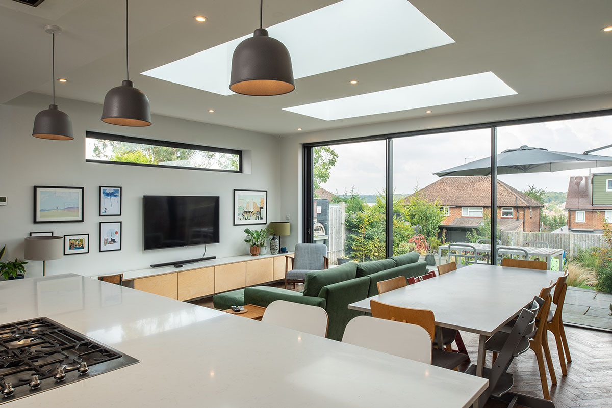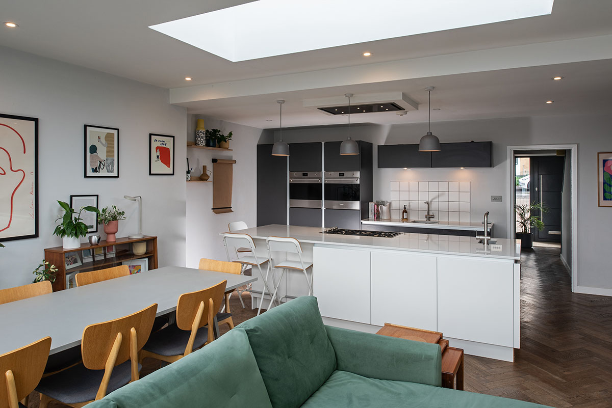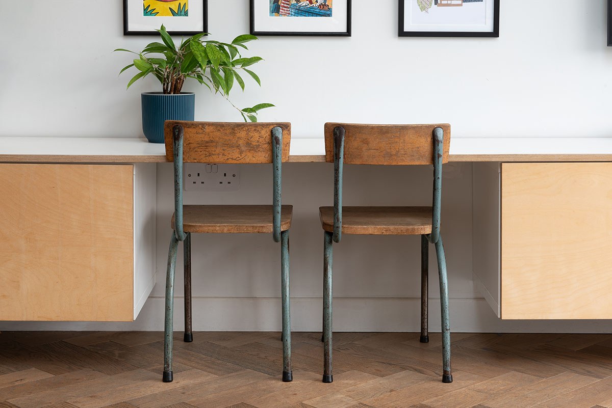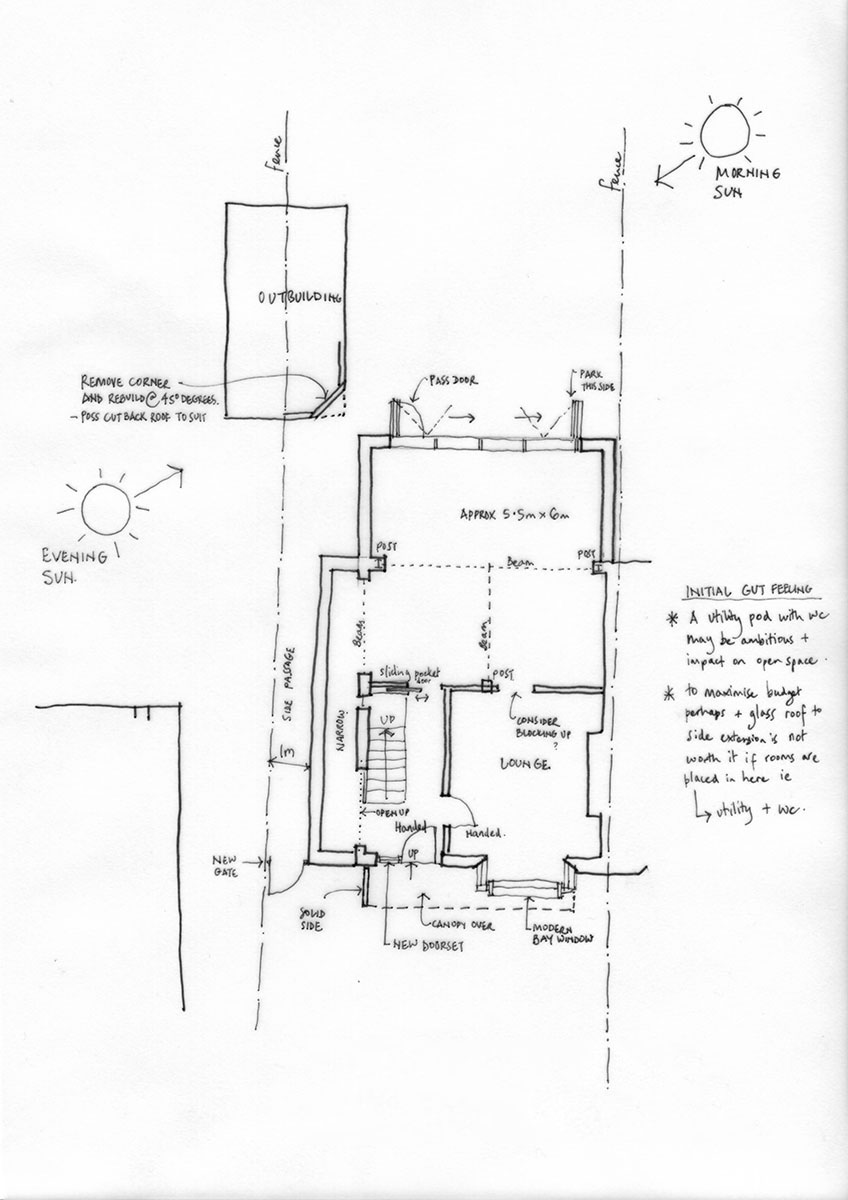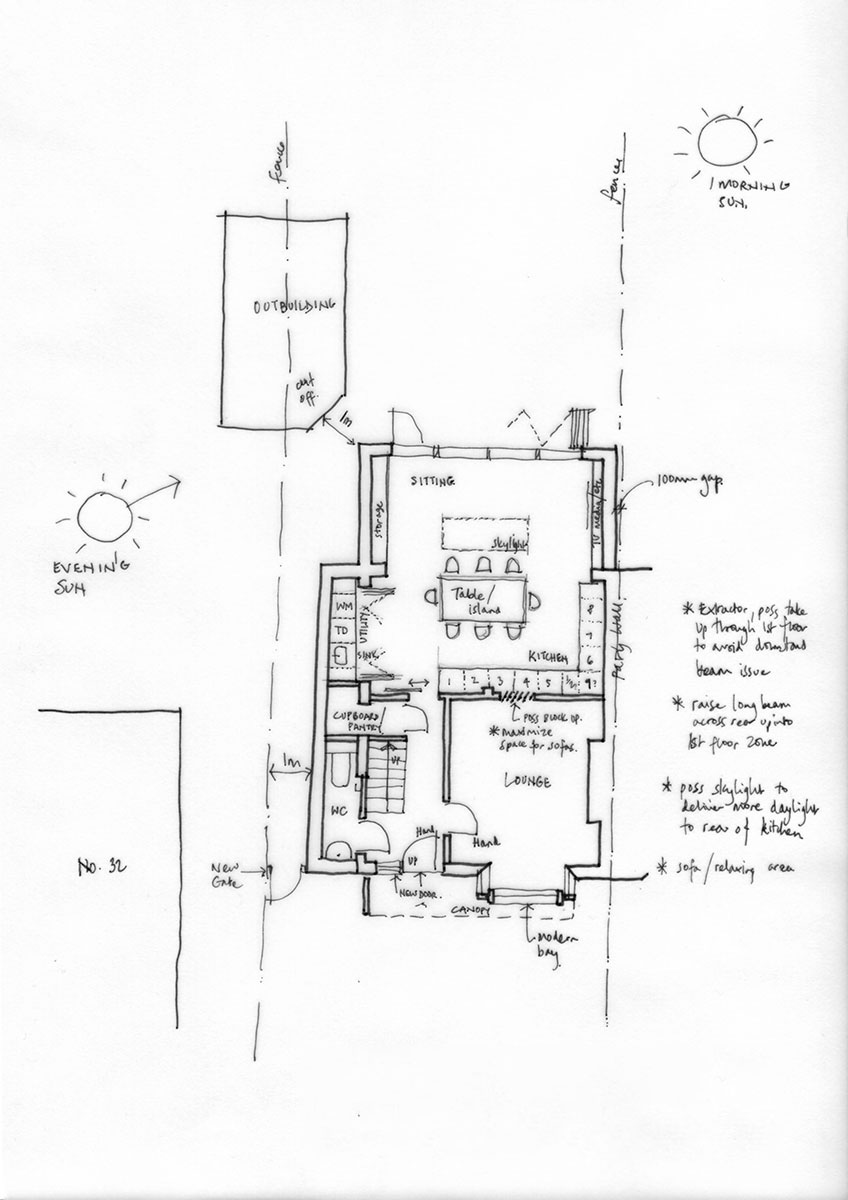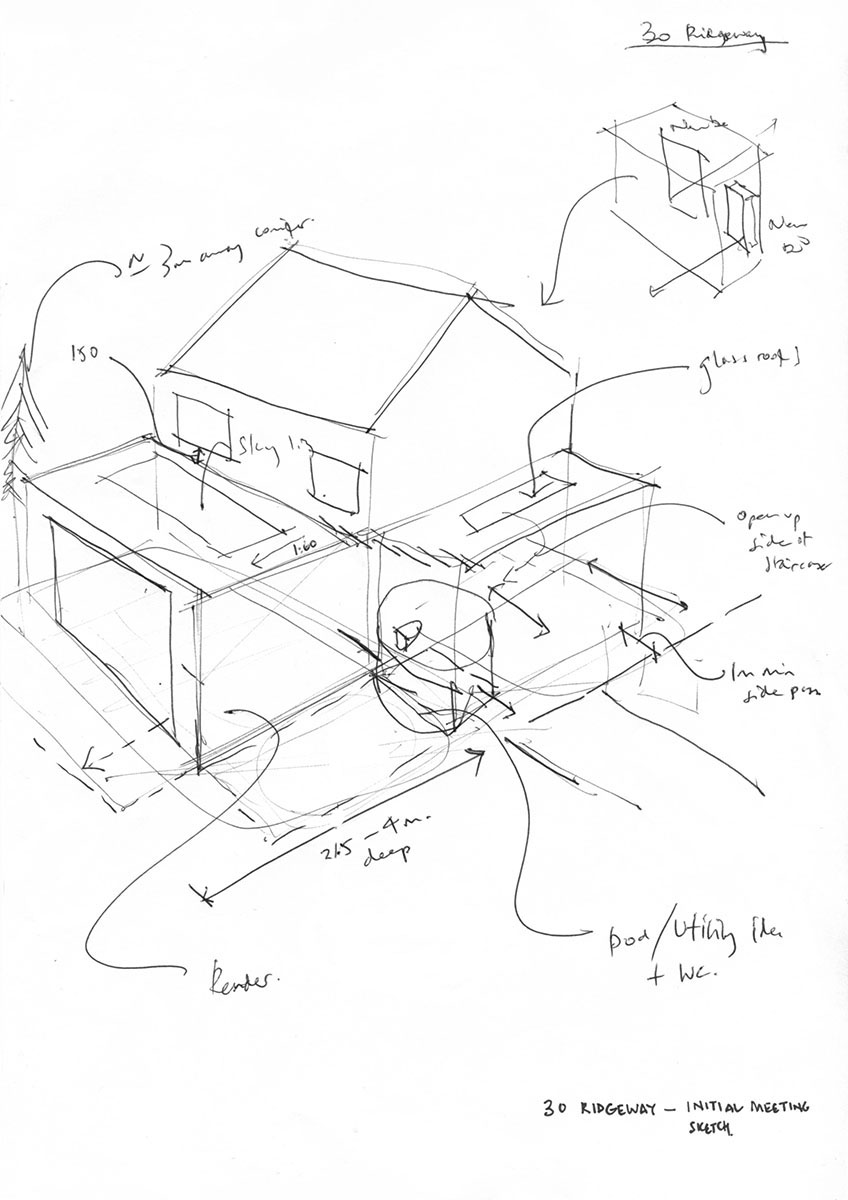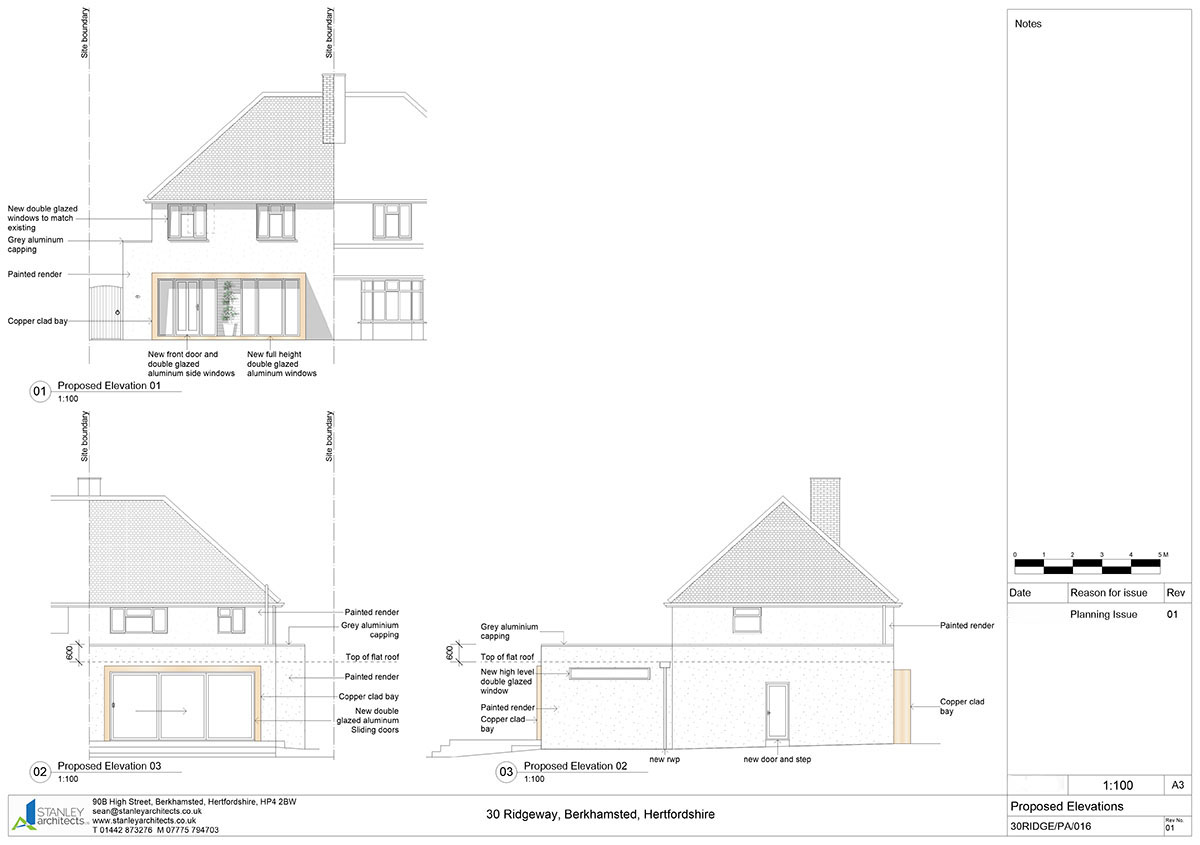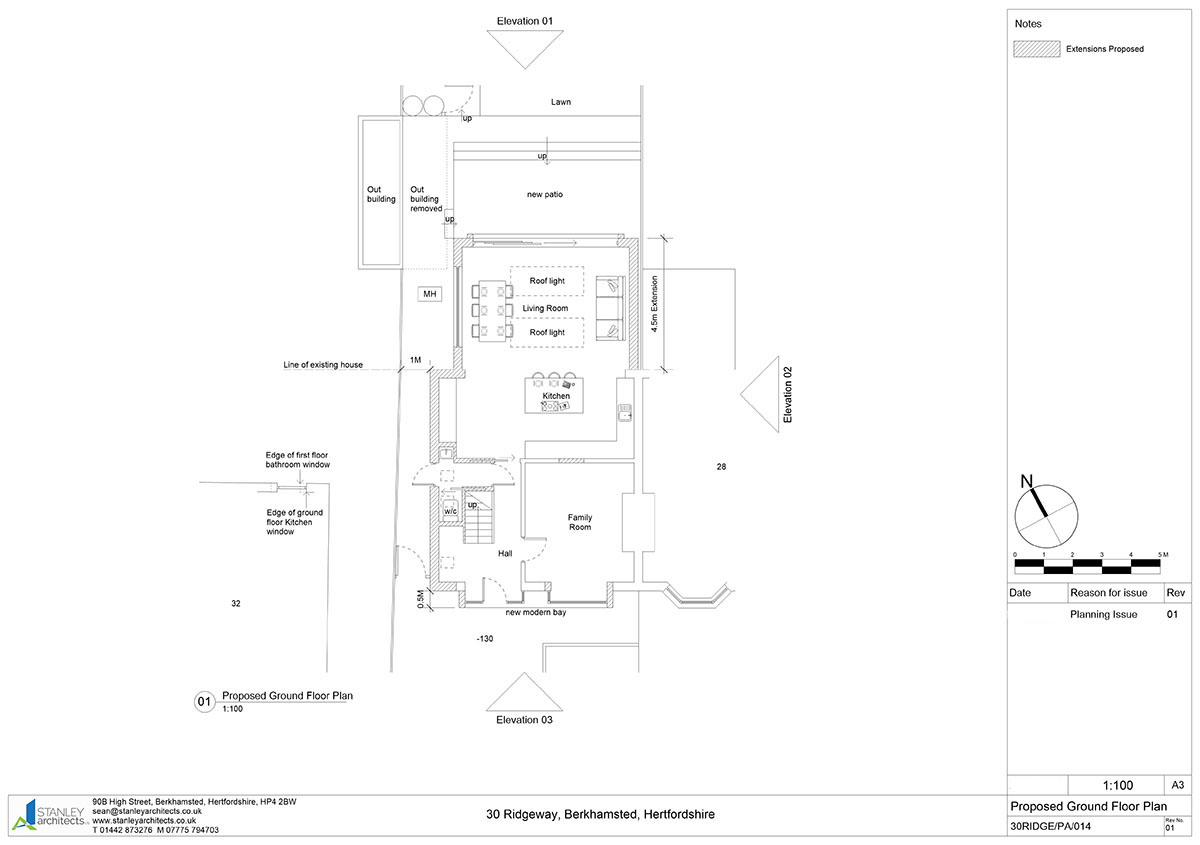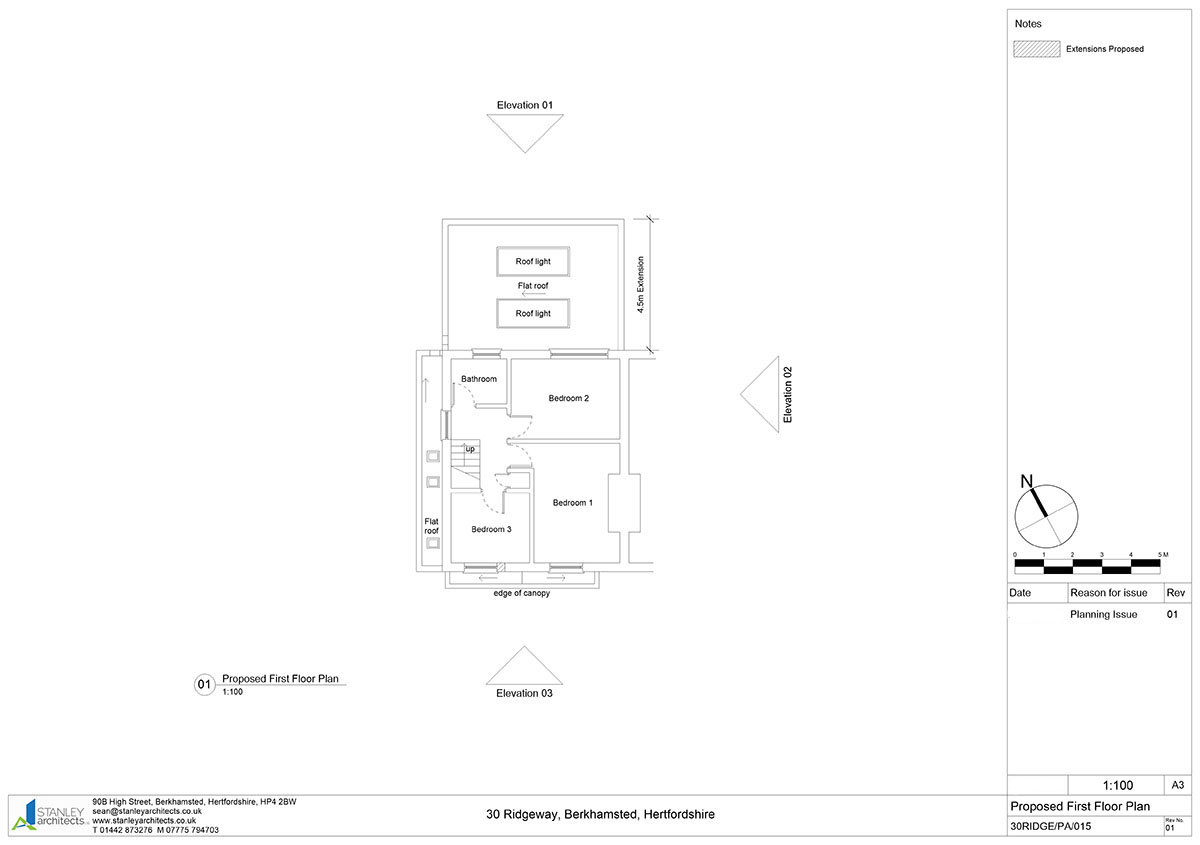Summary
Modern rear and side extensions to form new open-plan kitchen / dining and sitting area to a 1950s semi-detached 3-bed family home.
The Brief
Provide a new entrance and improved natural light to the hallway and living room. Create a new family room, kitchen area and utility space. Connect the family living environment with the garden.
Street Appearance
The front of the home has been rendered with new windows at first floor. At ground floor the existing bay window to the living room has been removed and replaced with a full height window. The entrance to the hall has also been modernised. A copper surround has then been constructed around both openings to unify the facade.
Before and After
Left: house before changes Right: completed project
Copper Surround
The copper sheeting was installed by a specialist metalworker who we work with. The material naturally oxidises over time until it changes from a bright copper colour to a deeper patinated brown.
Metalwork Details
Photos of the copper surround over the front door with concealed lighting.
"We know how to detail and specify materials so they look good for 30+ years"
"We know how to detail and specify materials so they look good for 30+ years"
Metalwork at front door threshold with drainage gulley to outside.
Rear extension
A new single storey rear extension has been designed. A proprietary render system has been used to provide a warranty for the colour and finish. A new patio with steps lead down to the rear garden.
Interior
Daylight and views have been maximised, with two skylights above and large sliding doors to the rear elevation.
Interior
Interior views of the new main open-plan living area.
Initial design sketches
Left: additional space. Right: early interior layout
Design drawings
Left: sketch provided during our very first meeting to establish the possibilities. Right: planning application elevation drawings.
Floor plans
Left: proposed ground floor plan. Right: proposed first floor plan.


