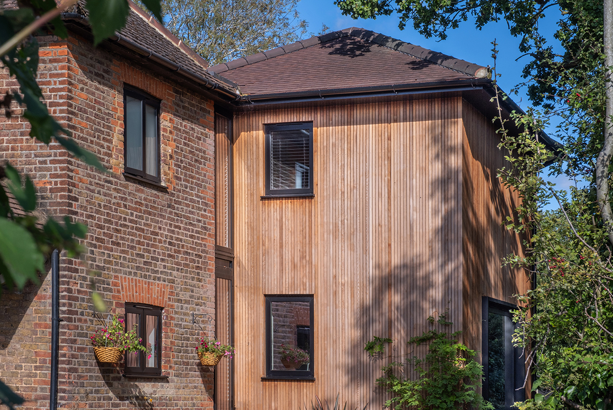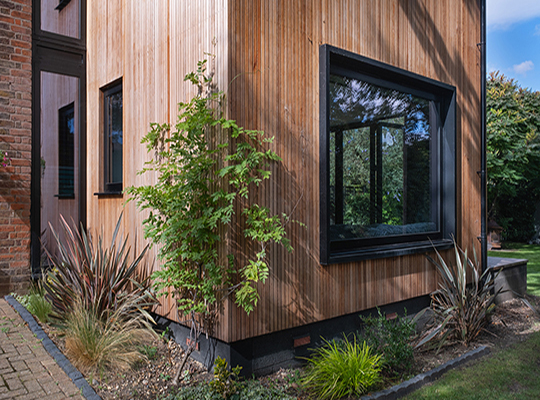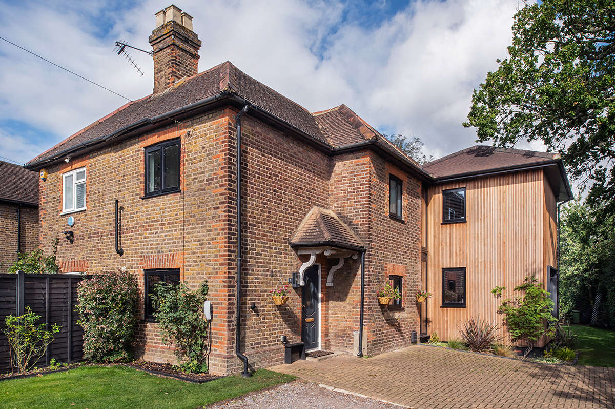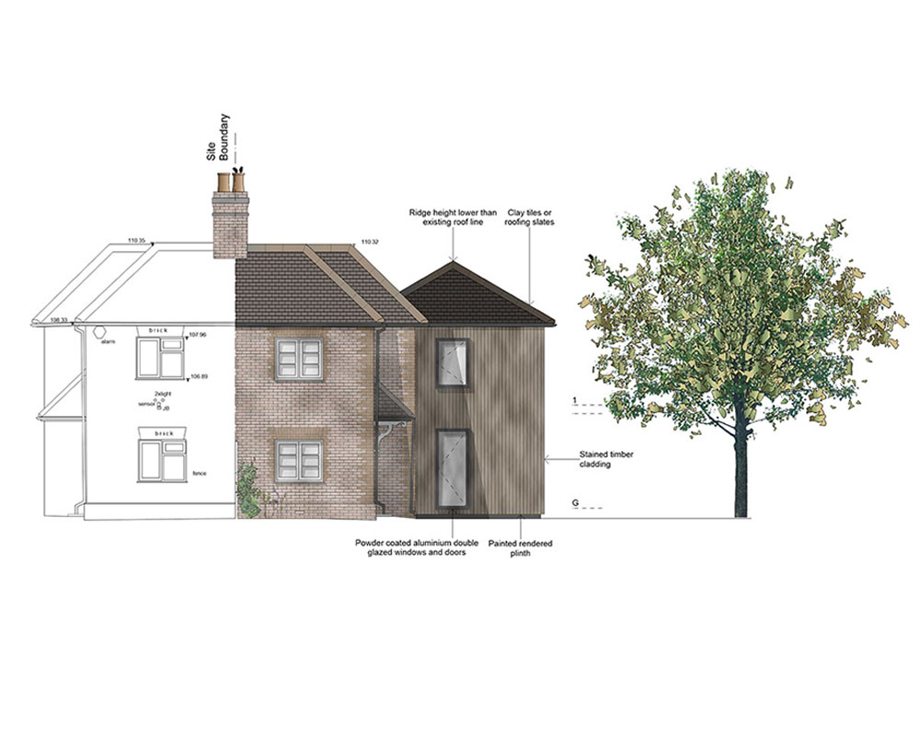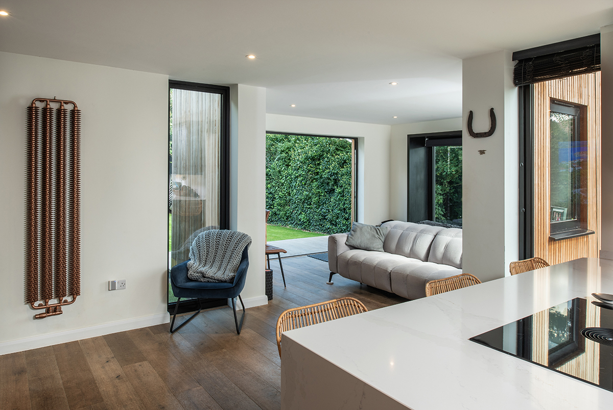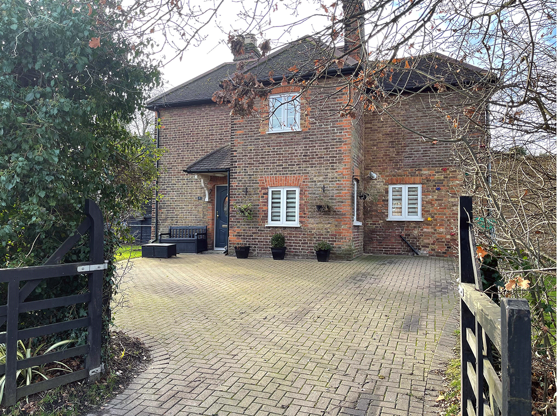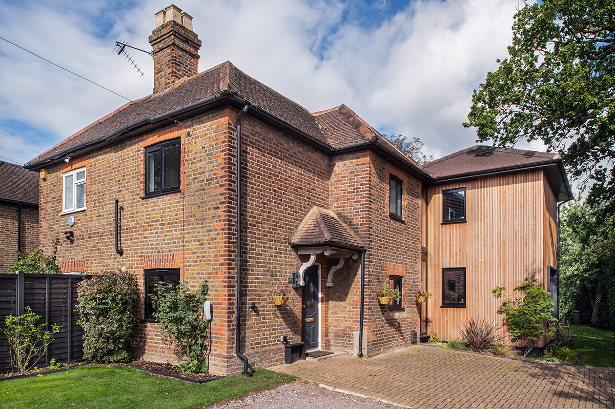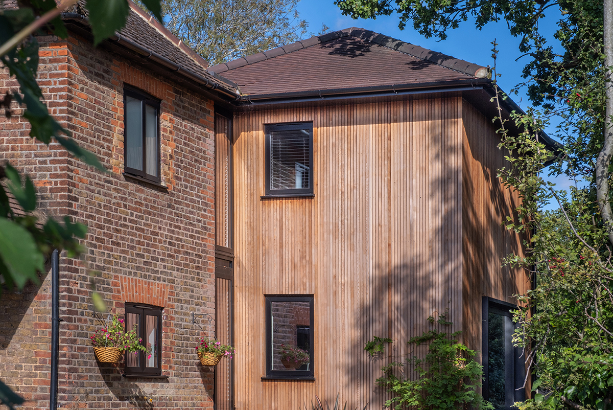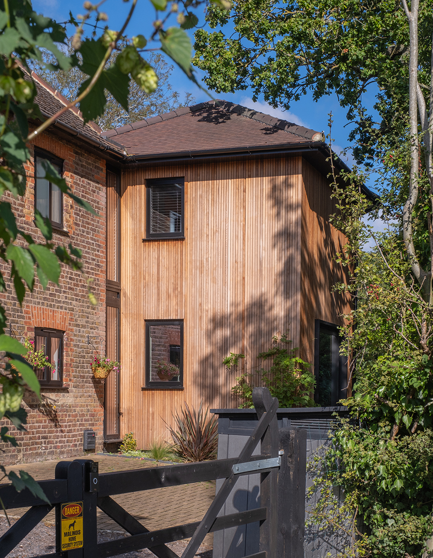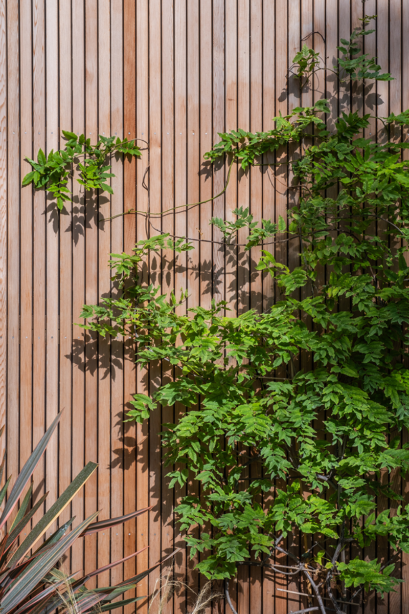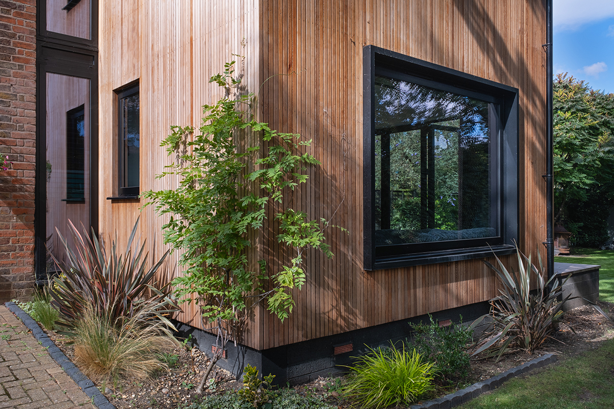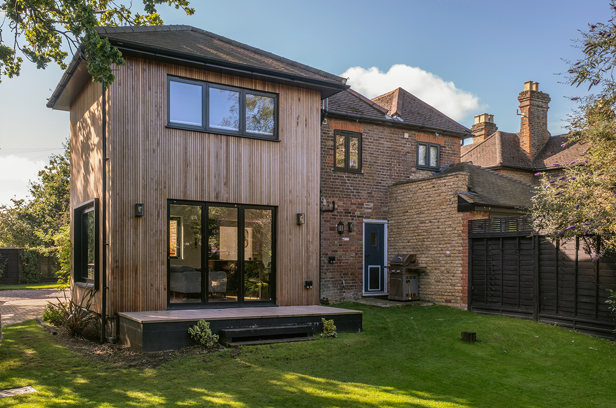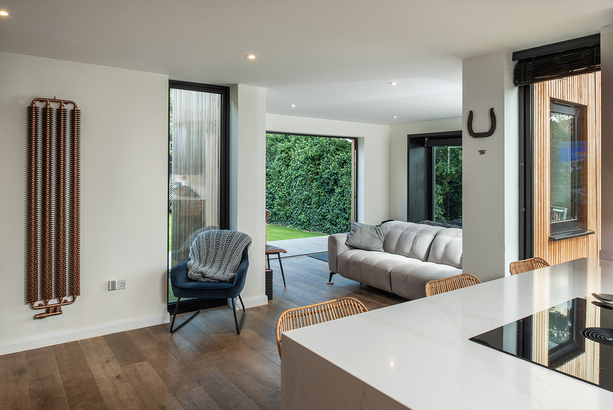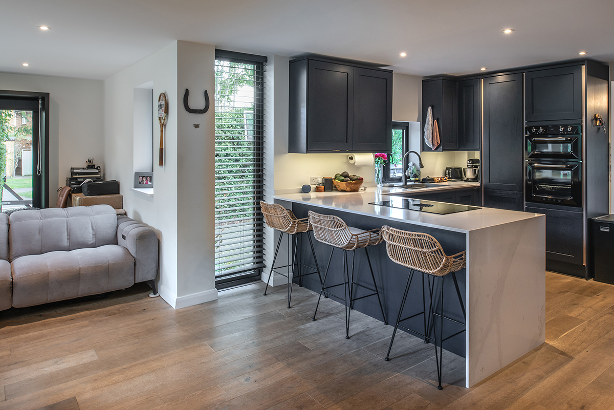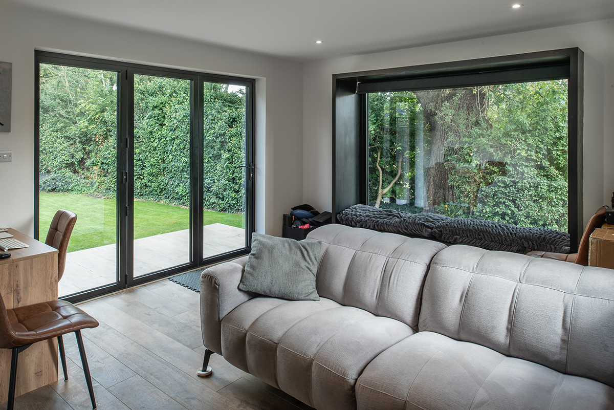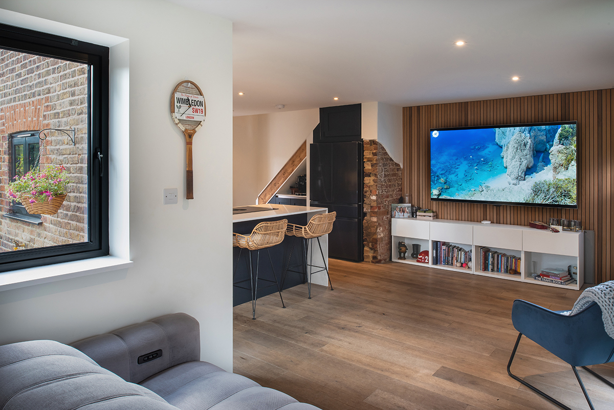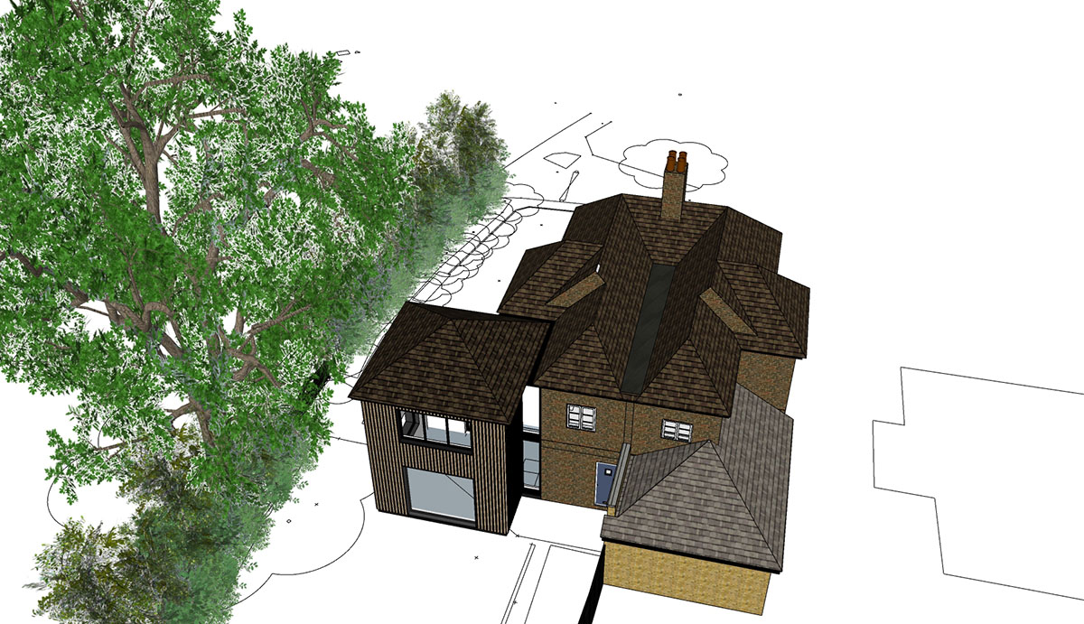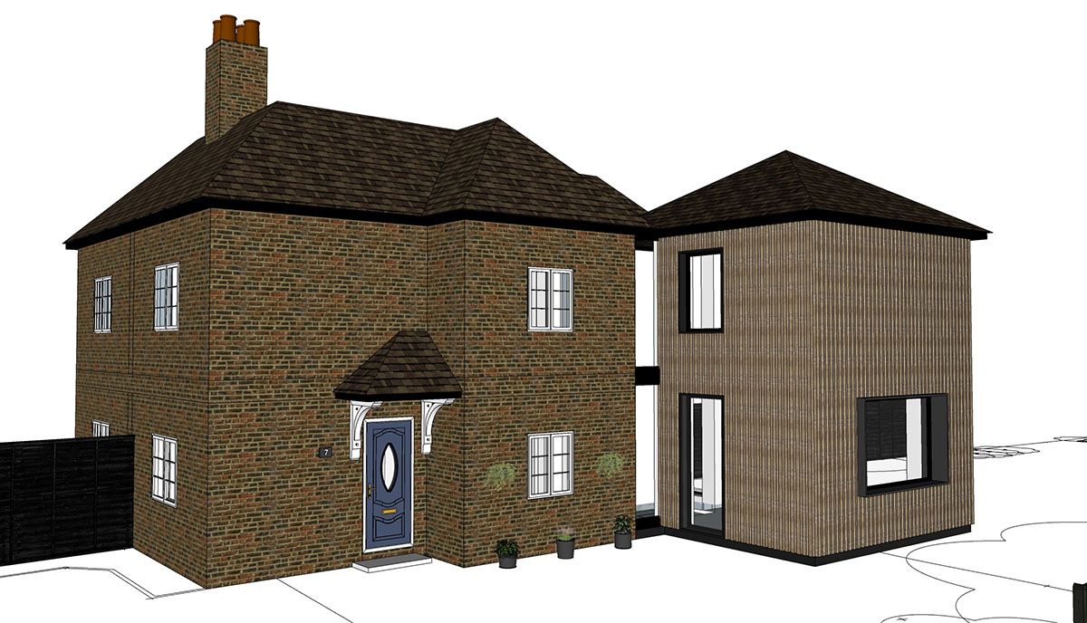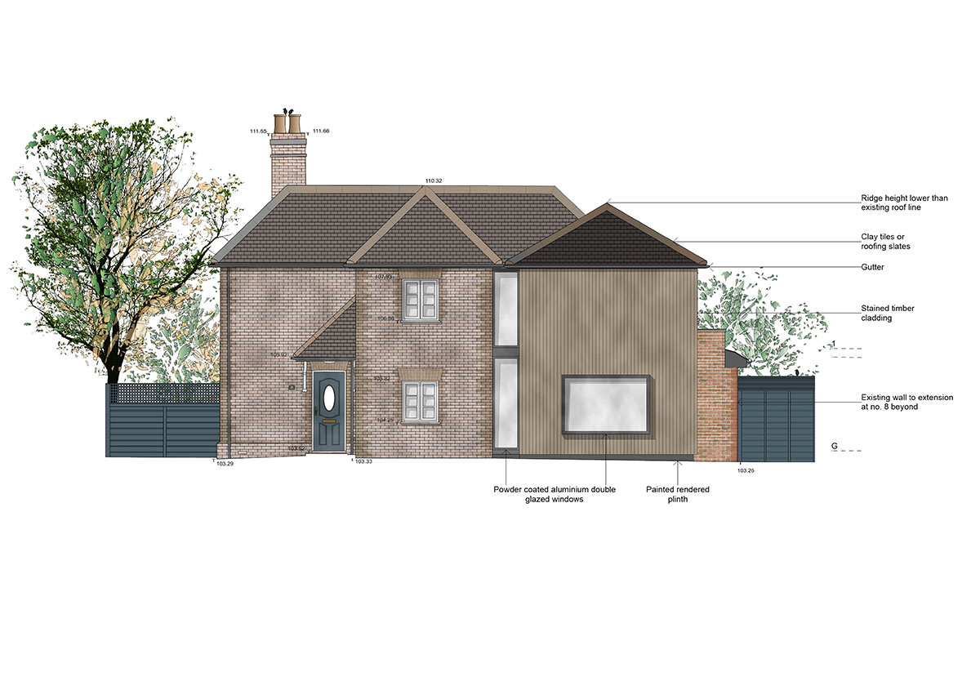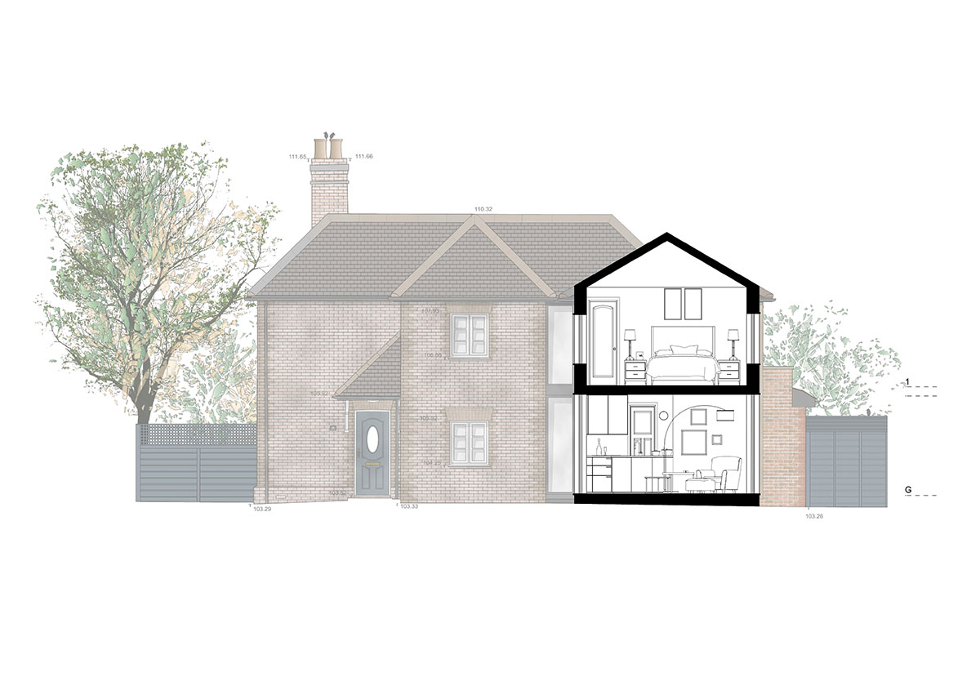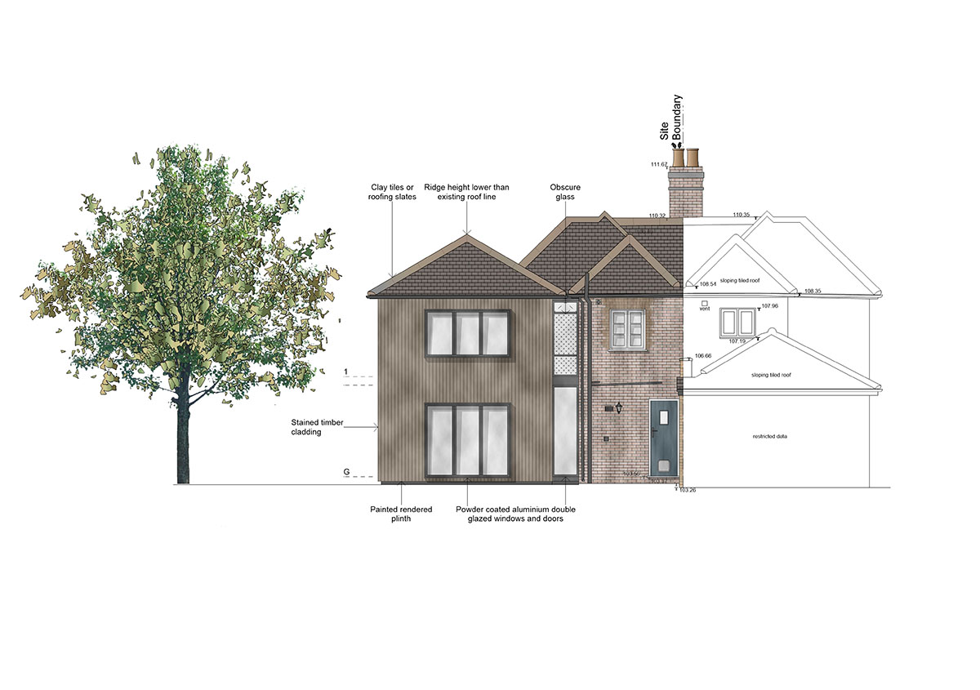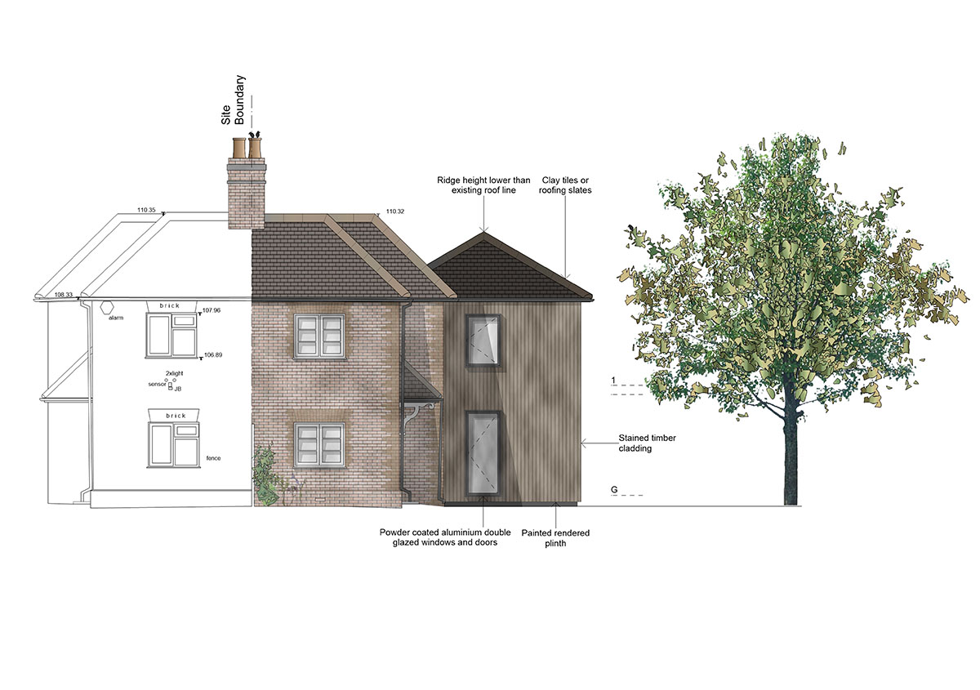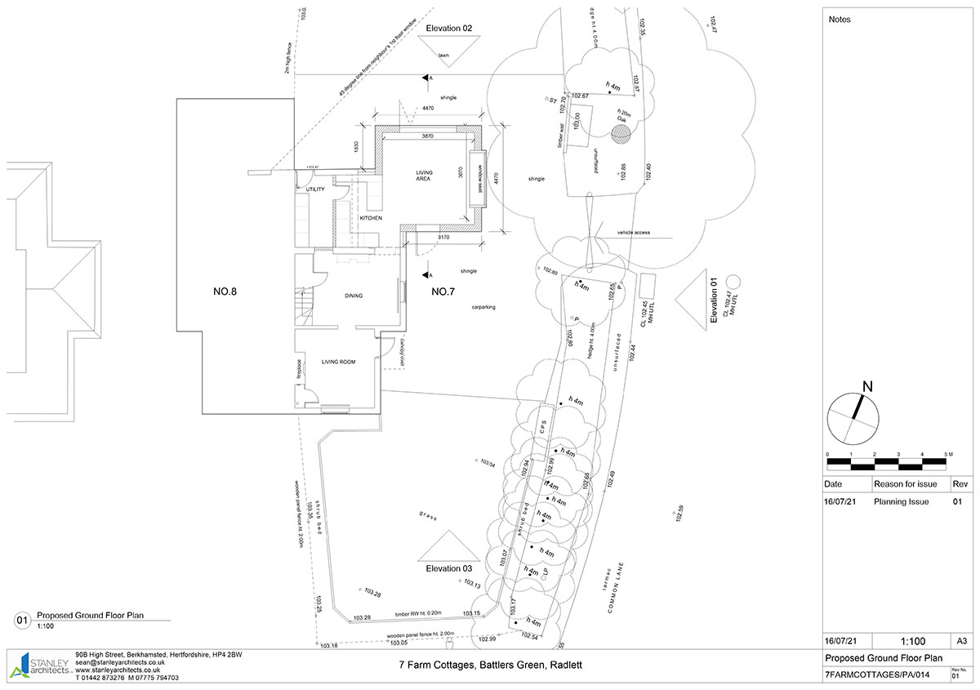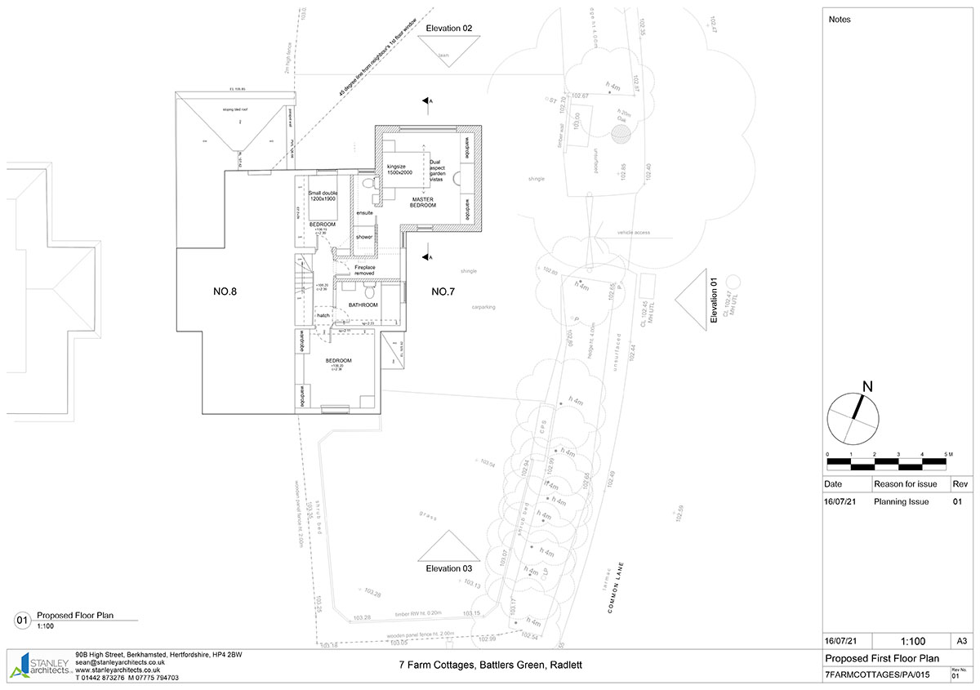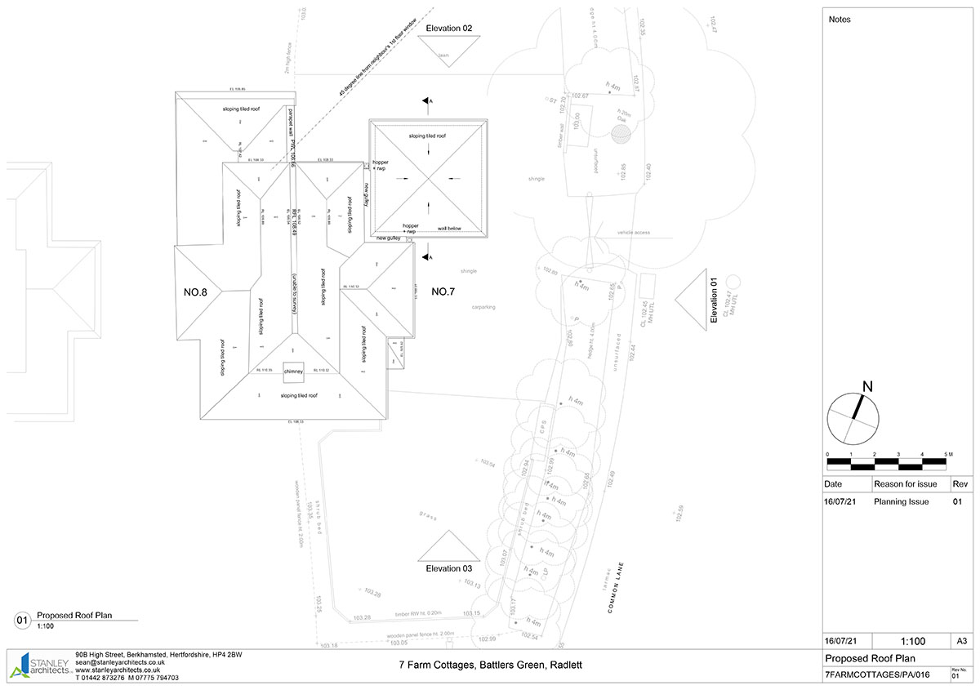Summary
An elegant timber box extension to a Victorian farm cottage
The Brief
We were appointed to improve the living environment to this compact semi-detached cottage. Better living spaces were needed at ground floor with a new master bedroom at first floor.
Design Approach
The existing building is a fine example of a modest Victorian cottage constructed to house farm workers. To extend the property in the traditional manner with an extension on the side and/or rear would have resulted in a bulky building and the loss of a quality heritage asset. To address these concerns we designed a two-storey extension that was off-set to the rear / side corner of the property, with full height glazing at the junction between the original and new elements. Left: existing cottage Right: completed project
"A sensitive approach is needed when working with historic properties"
"A sensitive approach is needed when working with historic properties"
Detailed view of the junction between the timber cladding of the extension and the facing brick of the original cottage. Full height windows are provided at ground and first floor to mediate between these two materials.
Materials
Western red cedar timber staves were fixed using stainless steel ringshank nails over an insect mesh, battens, breather membrane and insulated timber and steel frame.
Other views
Left: new large picture window seat from outside. Right: view from rear garden.
"We relish good design. And we love what we do."
"We relish good design. And we love what we do."
view into extension from original part of cottage. The external timber cladding is visible through the full height windows providing an awareness of the various periods of construction when moving around the property.
Interior views
Left: new kitchen Right: new living room in extension with picture window seat
Interior views
view looking from extension back into the original cottage
3D computer views
3D computer modelling was used to ensure the scale and massing were appropriate
Proposed Elevations
Elevation and section submitted for planning approval
Proposed elevations
Proposed Plans
Proposed roof plan
The extension is the square element


