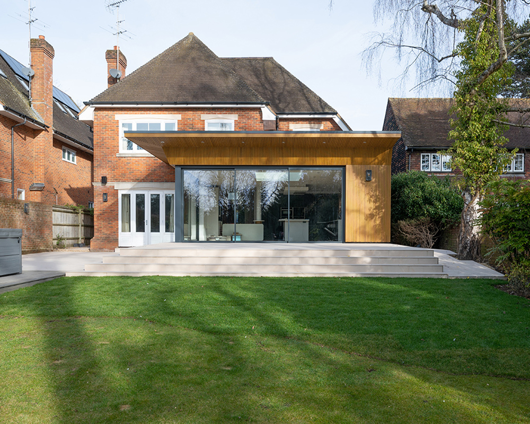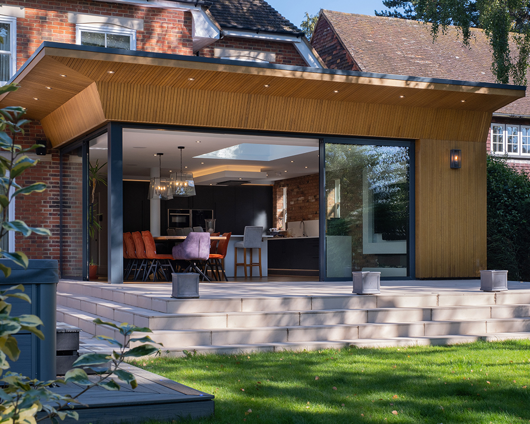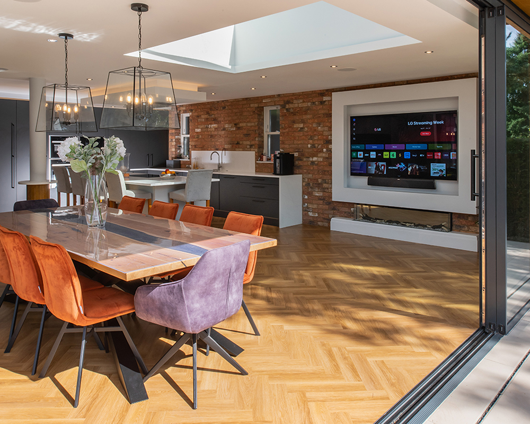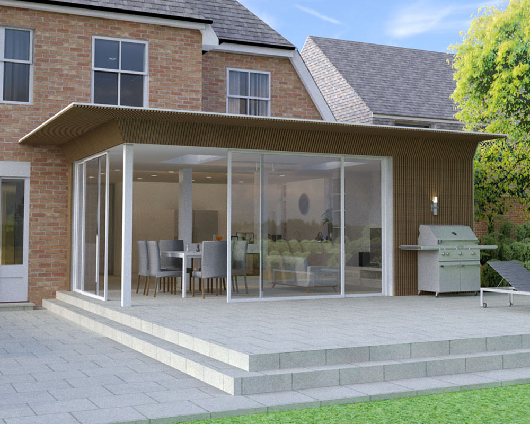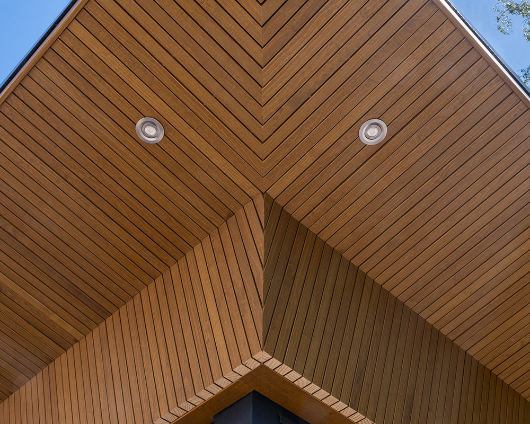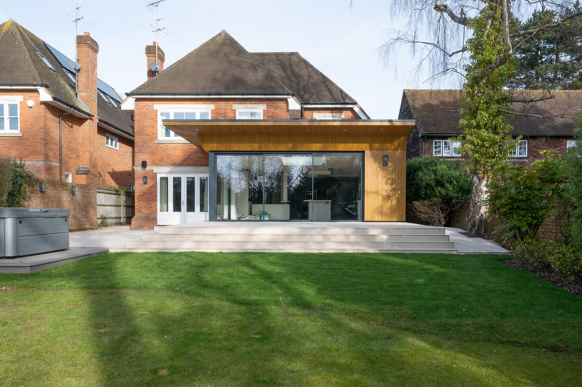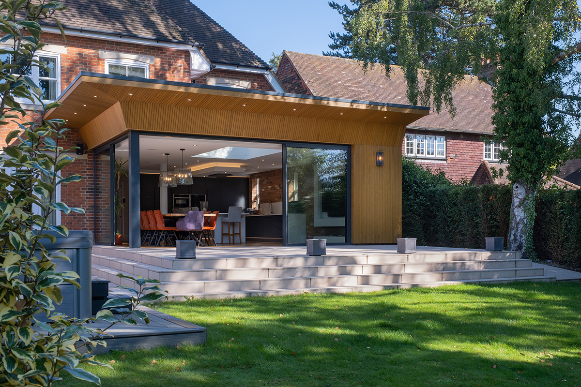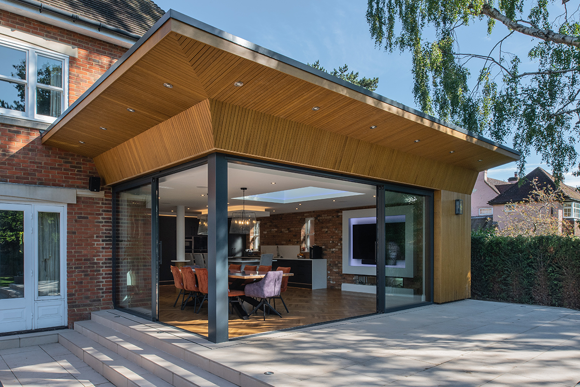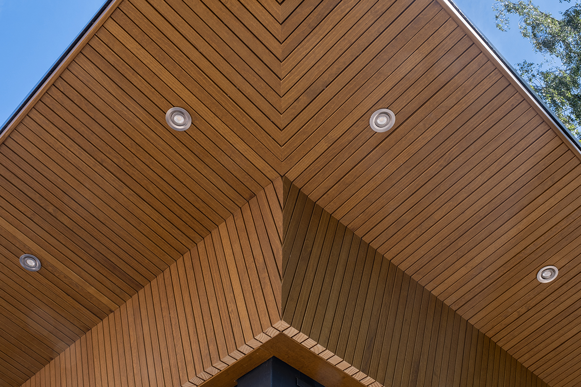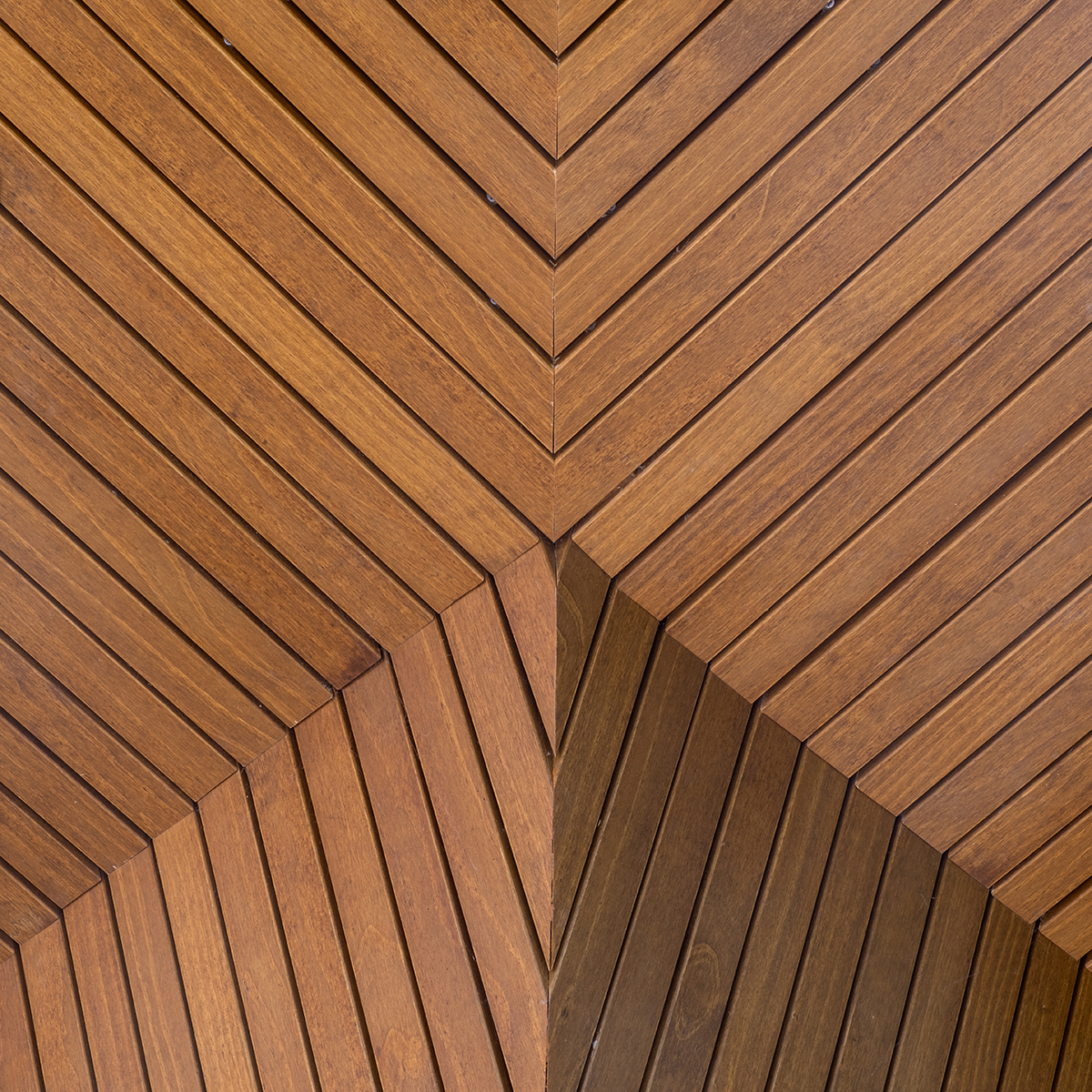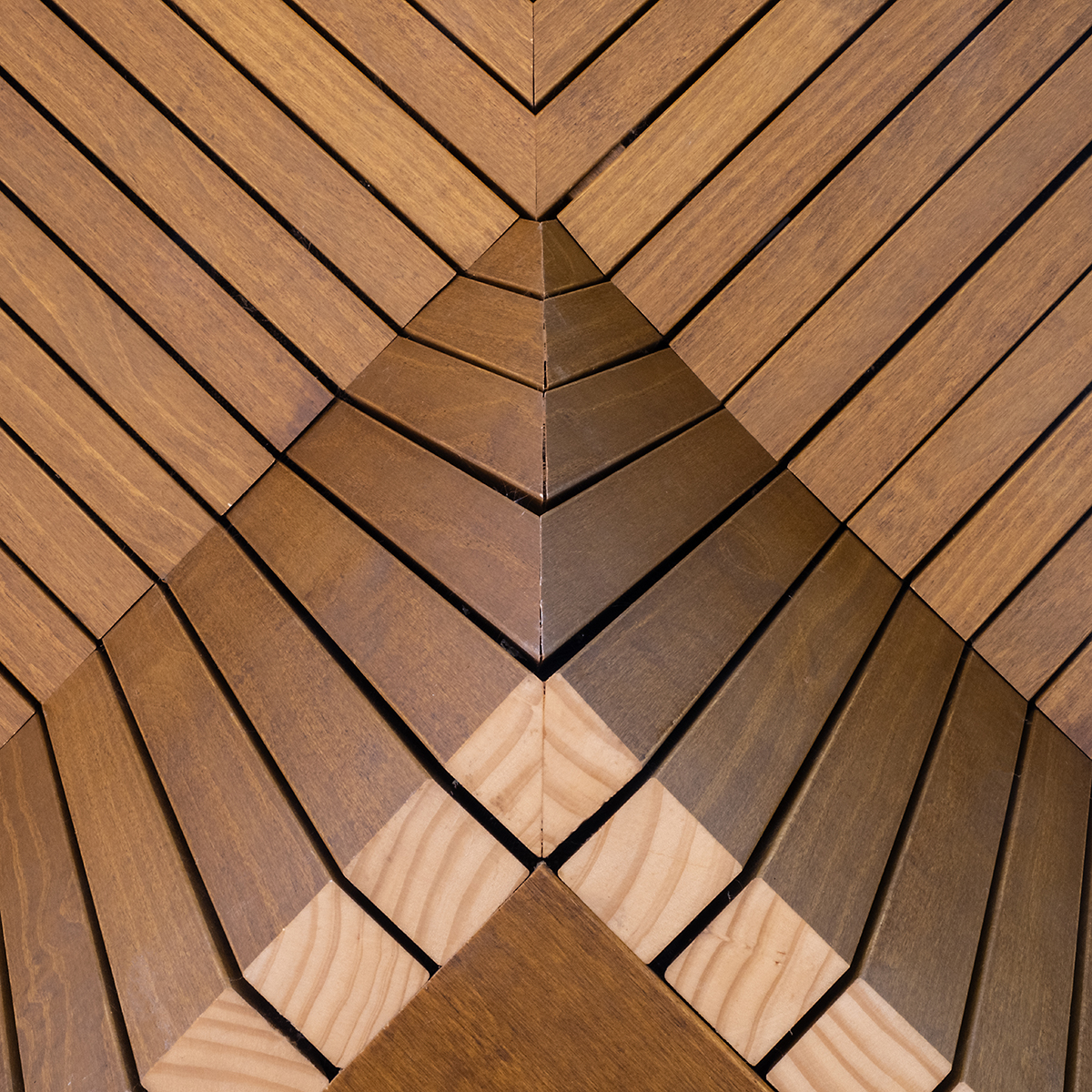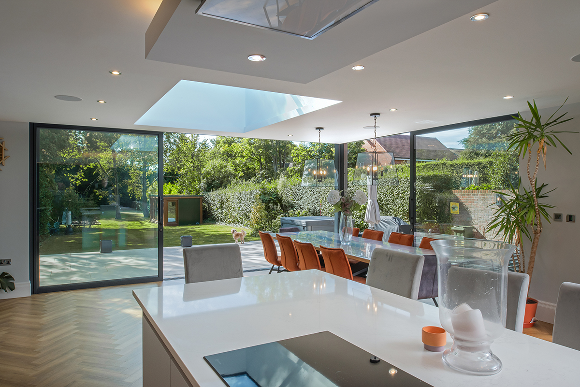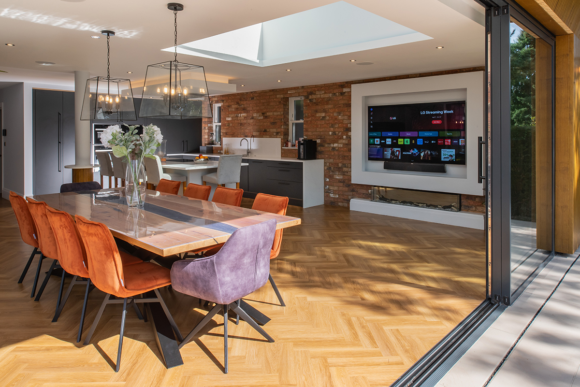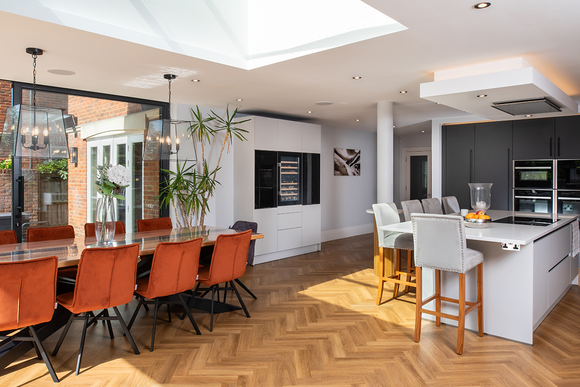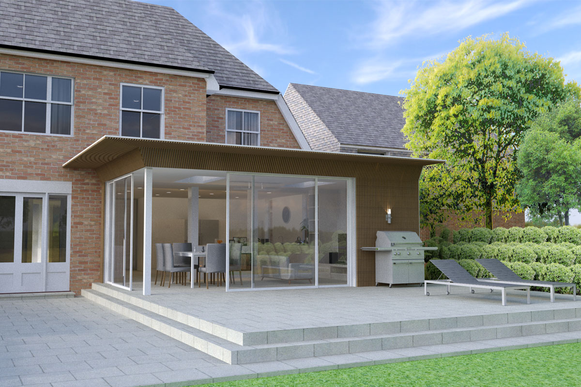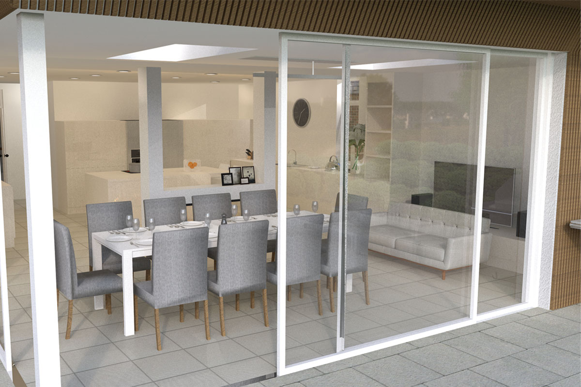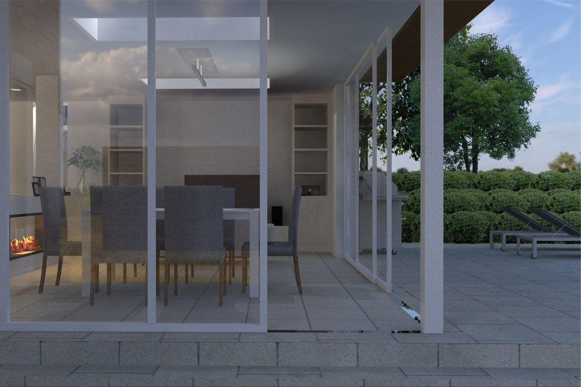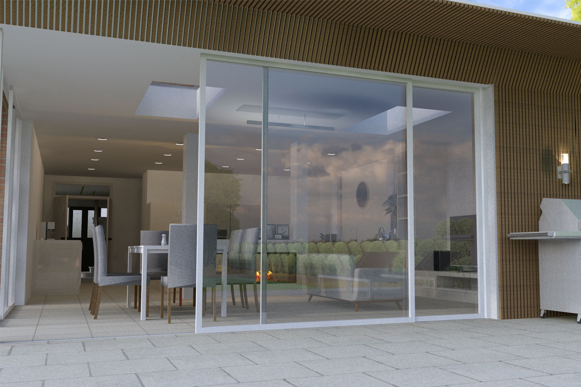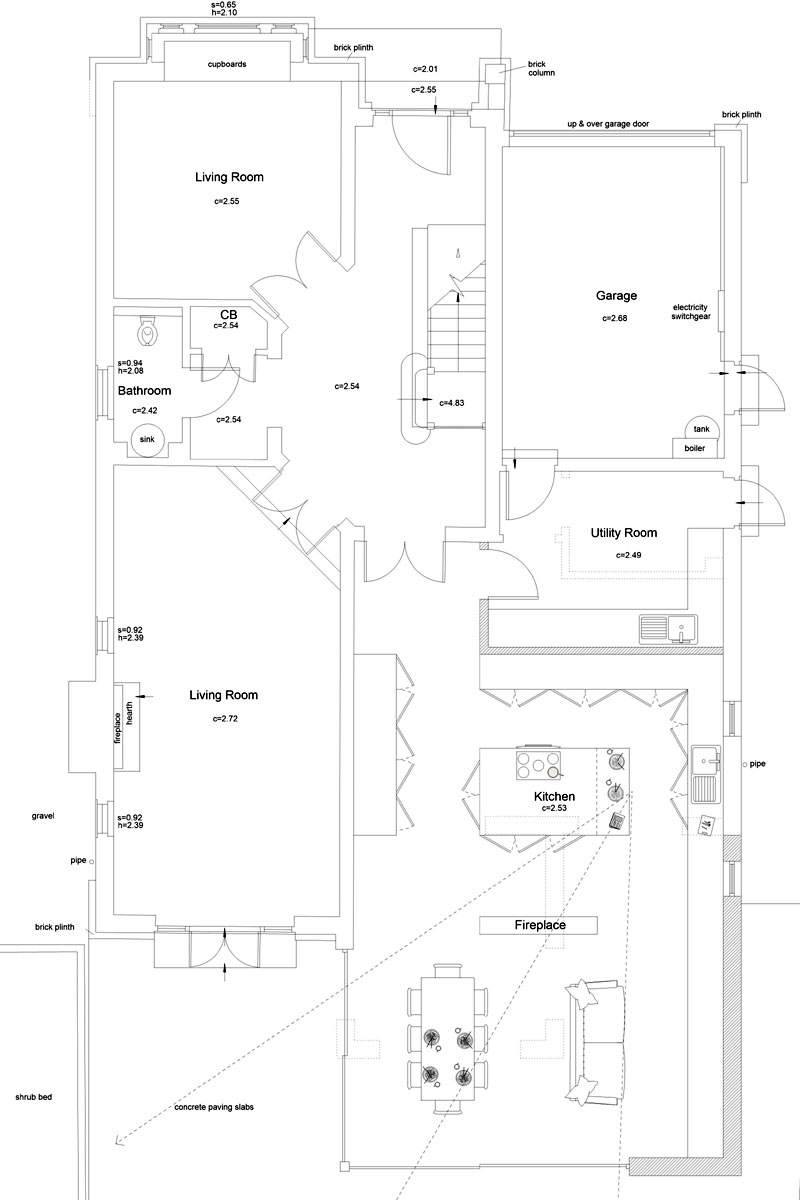Summary
Modern rear extension to form new open-plan kitchen / dining and sitting area.
The Brief
Connect the family living environment with the garden.
New garden pavilion
The rear extension has been designed to appear as a stand-alone garden pavilion, but is actually connected to the ground floor to provide a large open-plan kitchen, dining and sitting area.
The canopy
The canopy provides shading in the summer months to reduce the sunlight that enters the building to keep the interior as cool as possible. In the winter, when the sun is lower, sunlight will pass under the canopy and warm up the interior spaces. Accoya timber was used as cladding and this will last for 60+ years.
"We get to the heart of your unique requirements and provide a bespoke, tailored solution"
"We get to the heart of your unique requirements and provide a bespoke, tailored solution"
Detail of timber cladding to underside of canopy.
Accoya details
Open on two sides
The extension has been designed to open up on two sides to maximise natural light and the connection with the rear patio and garden beyond. A large skylight provides additional natural light into the centre of the room.
Interior views
Views looking into the extension.
3D computer modelling
The following images are 3D computer renders produced in-house that we can prepare for you to help visualise your project.
3D computer views
Views of the dining area set for entertaining.
"Modelling helped the client visualise the proposals during the design stage"
"Modelling helped the client visualise the proposals during the design stage"
Proposed ground floor plan
layout of proposed ground floor.


