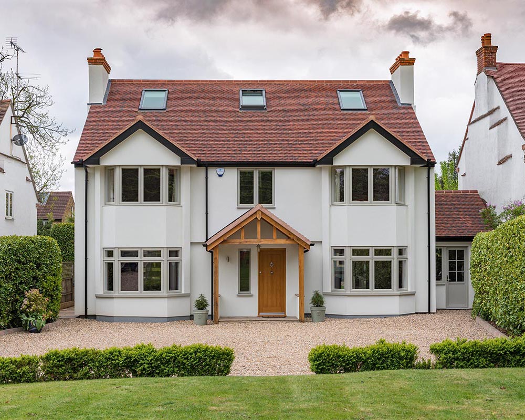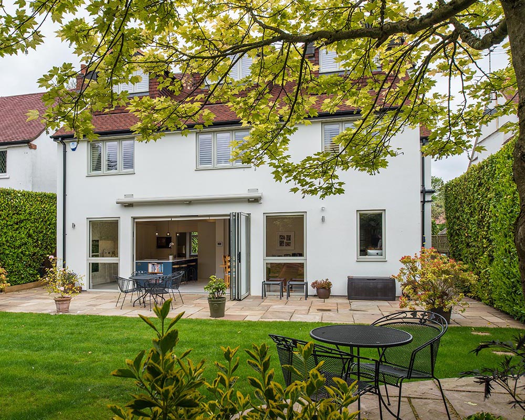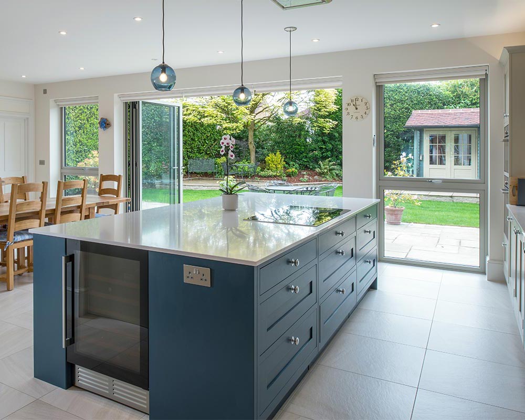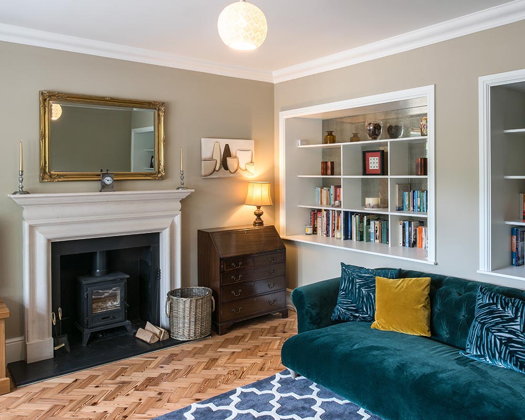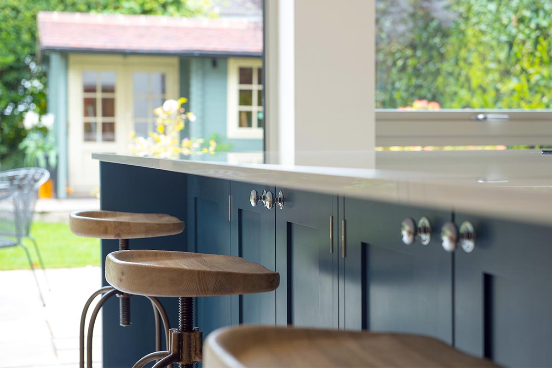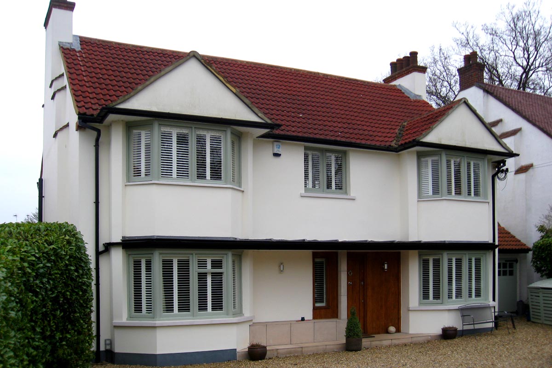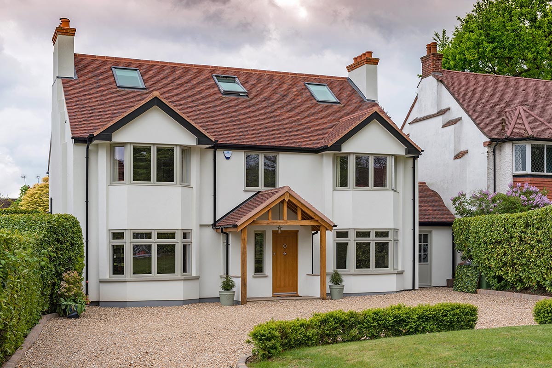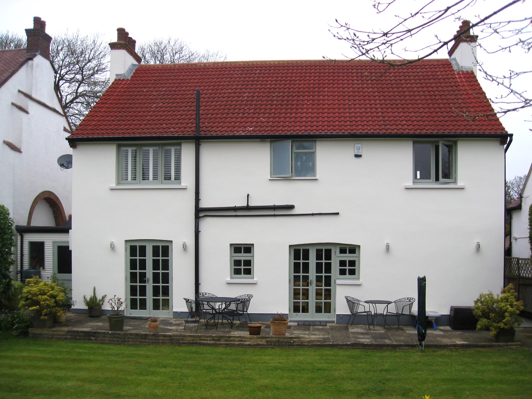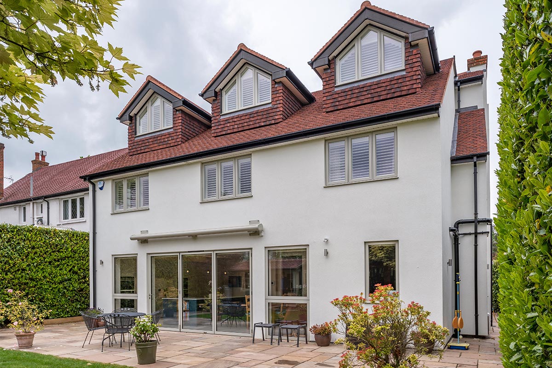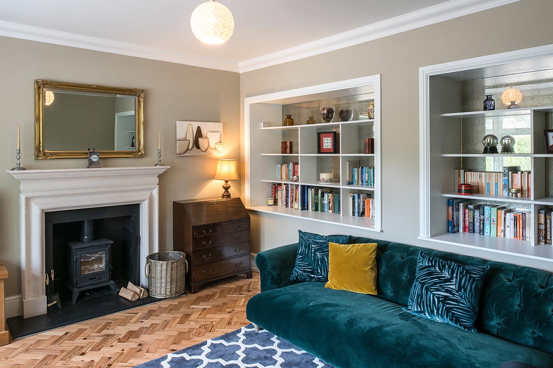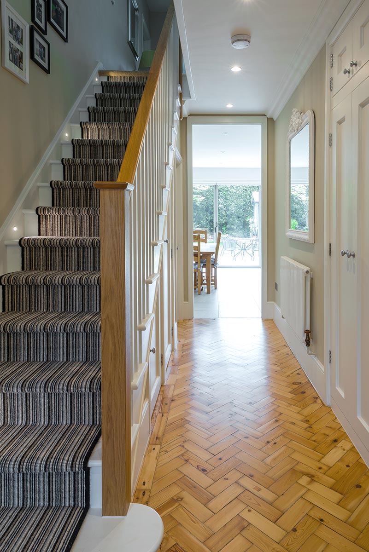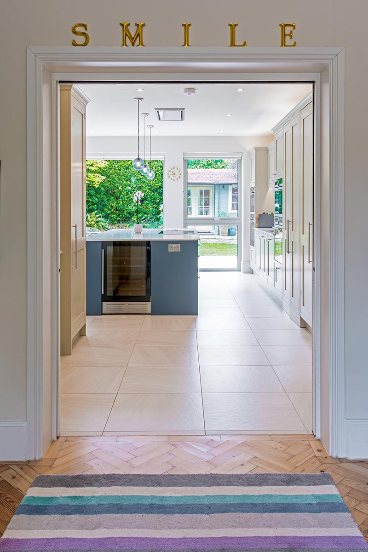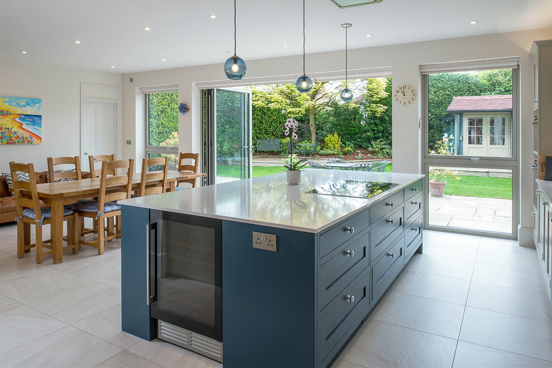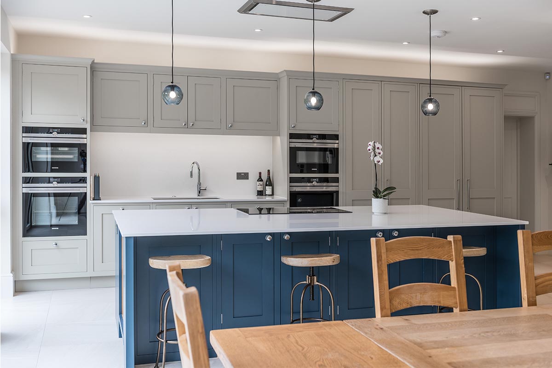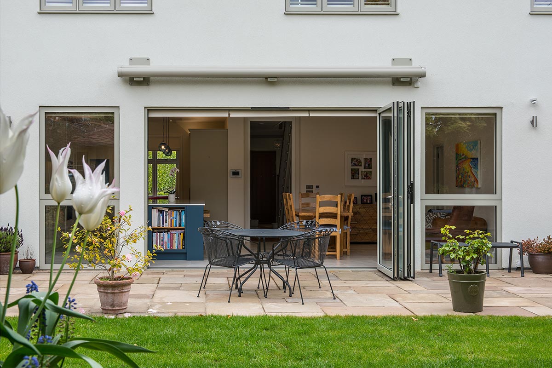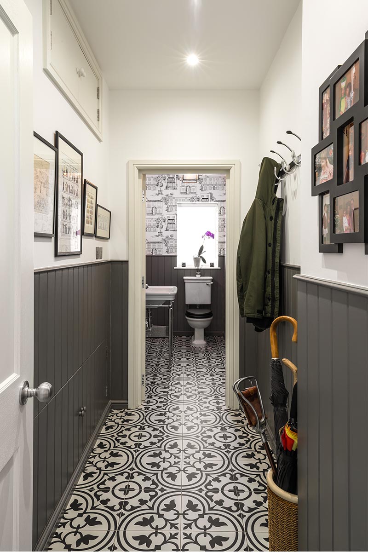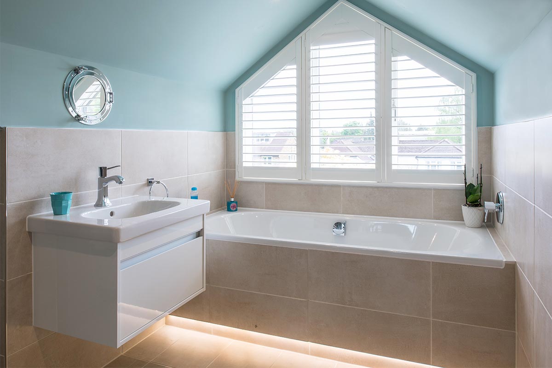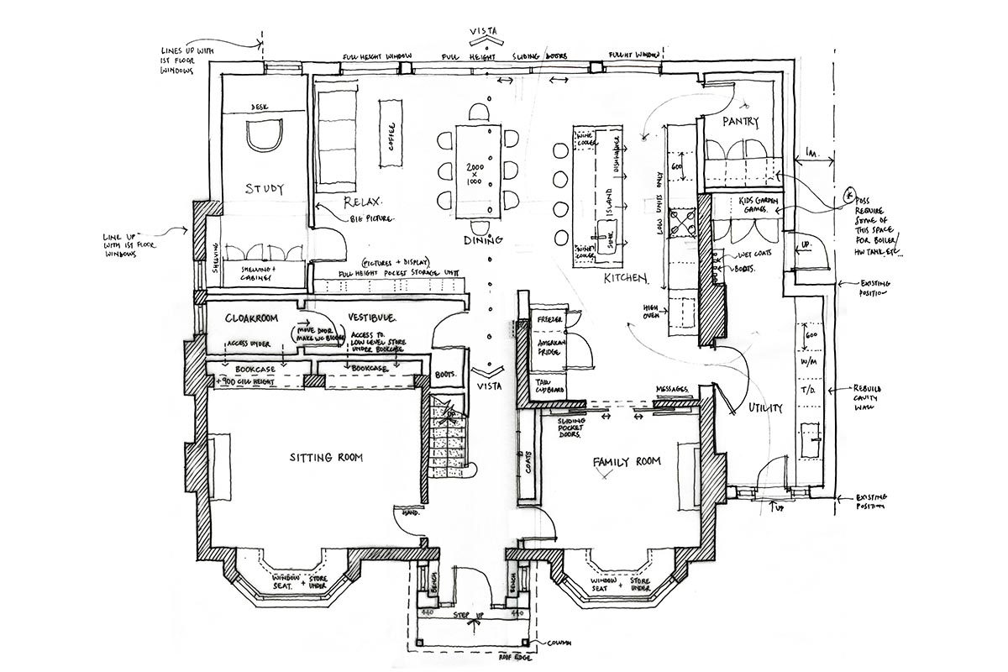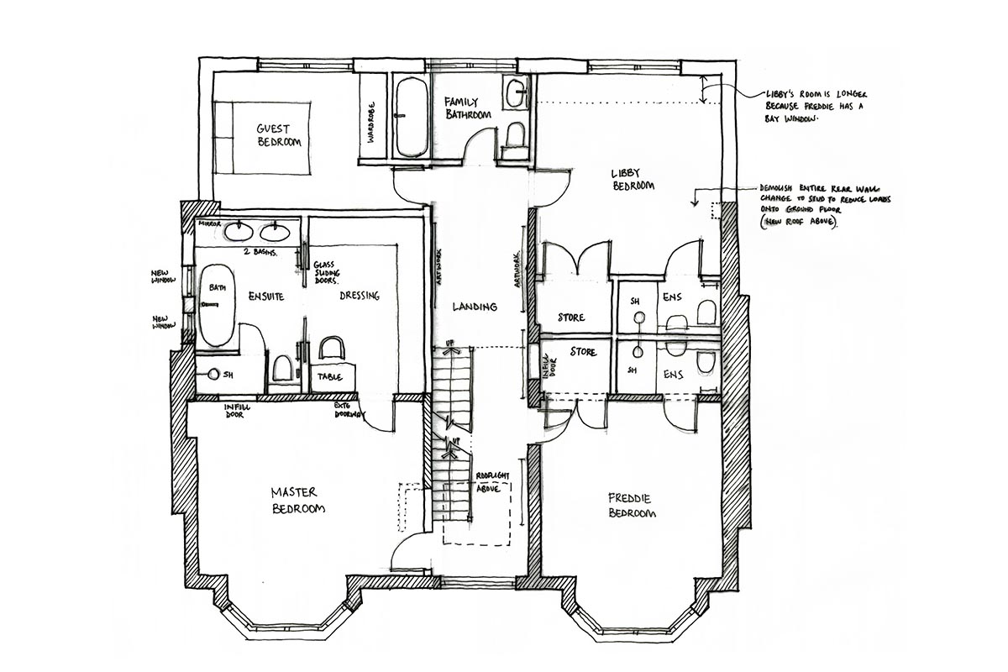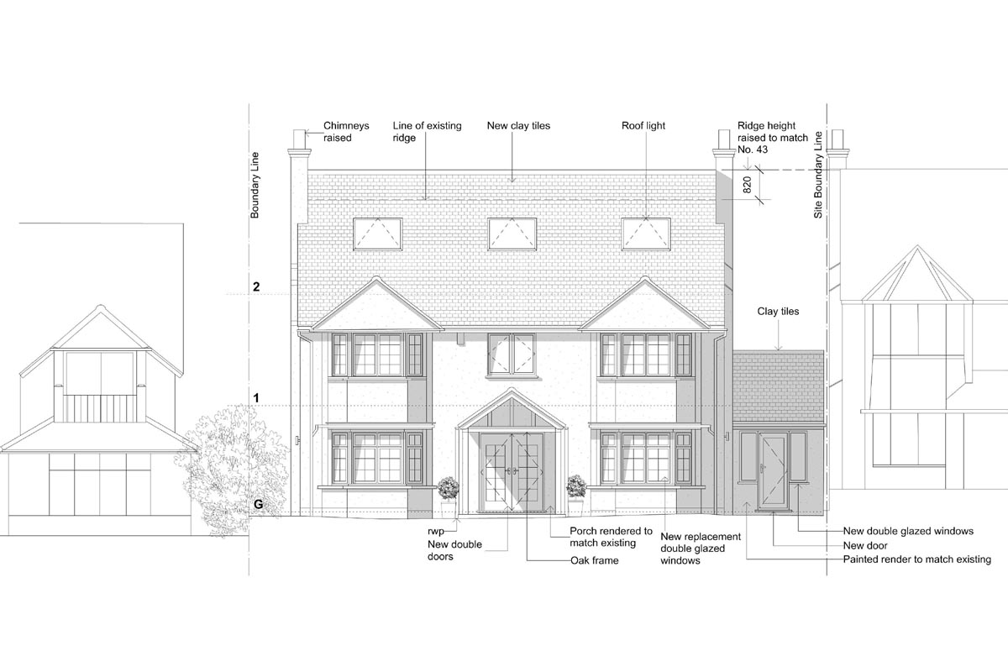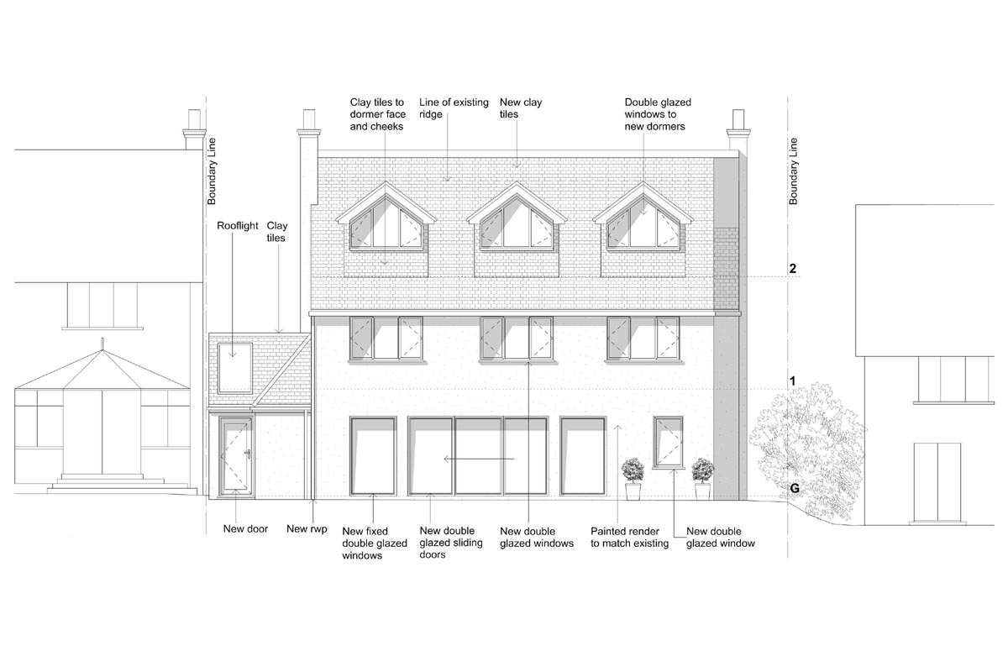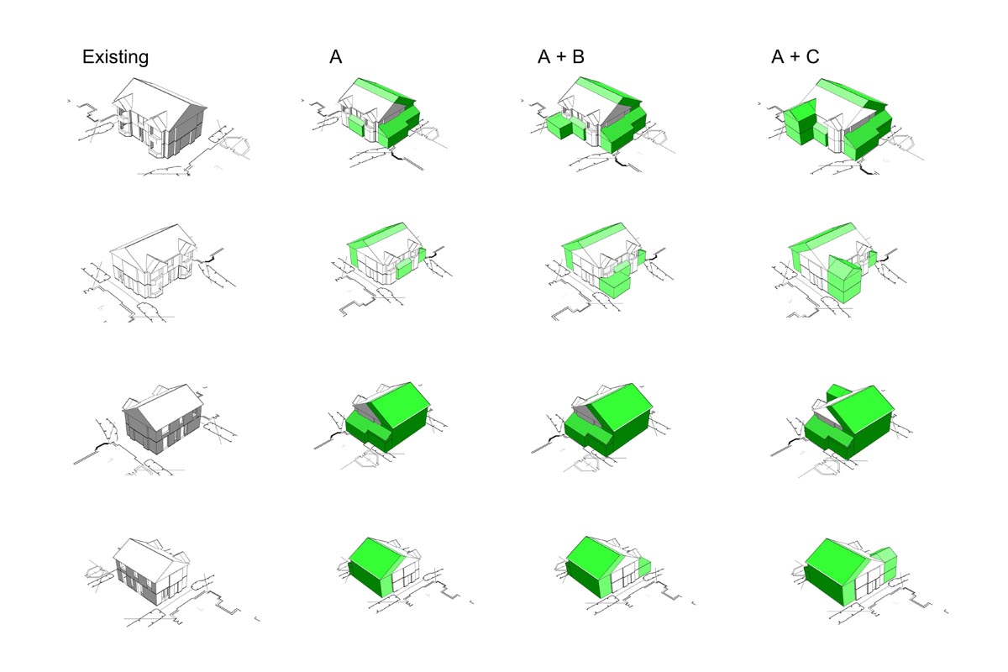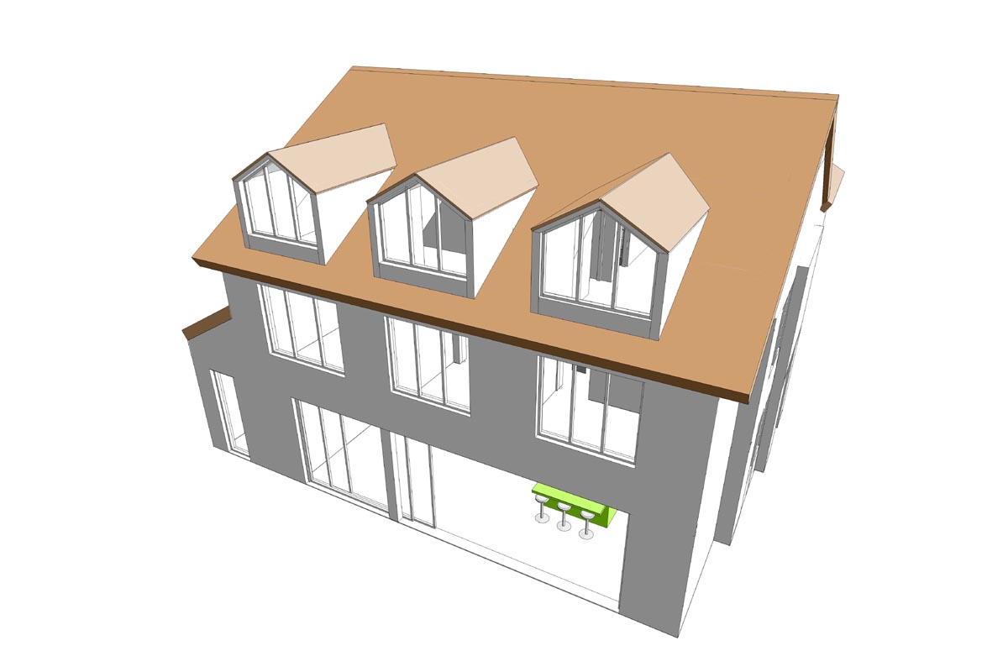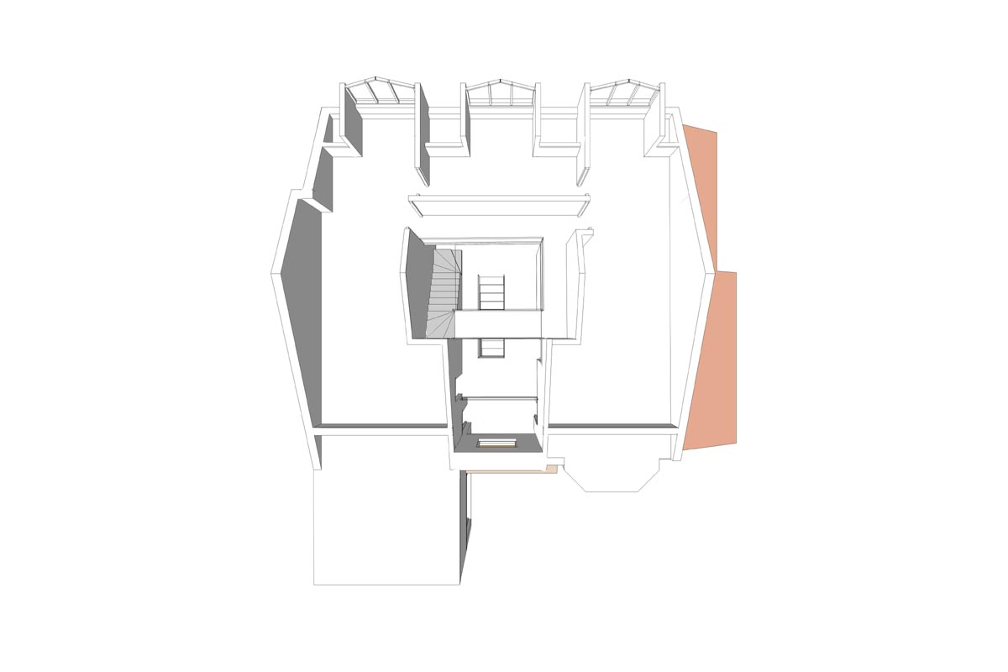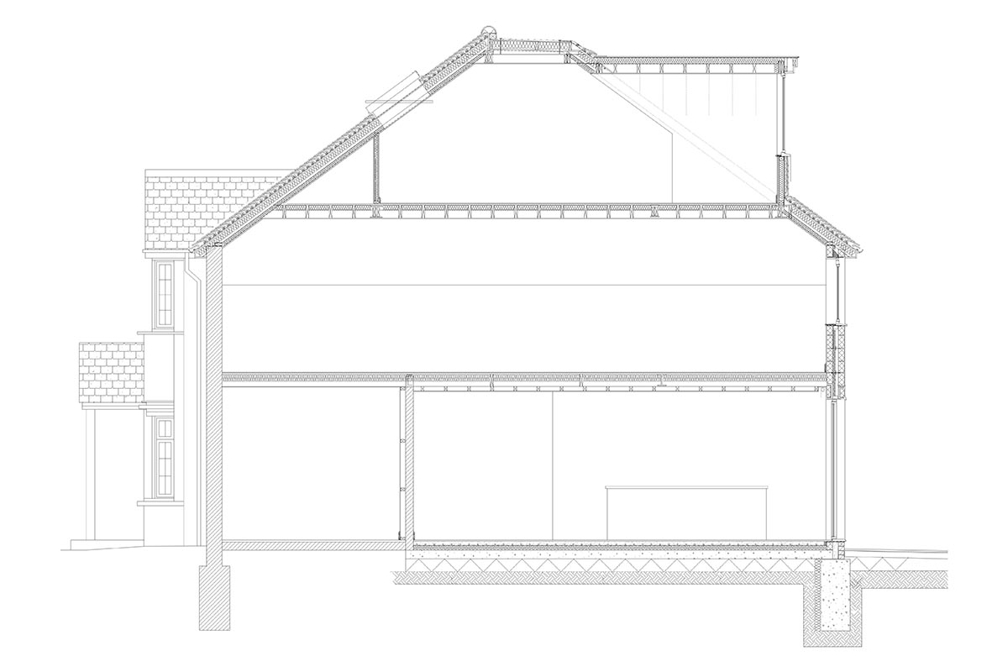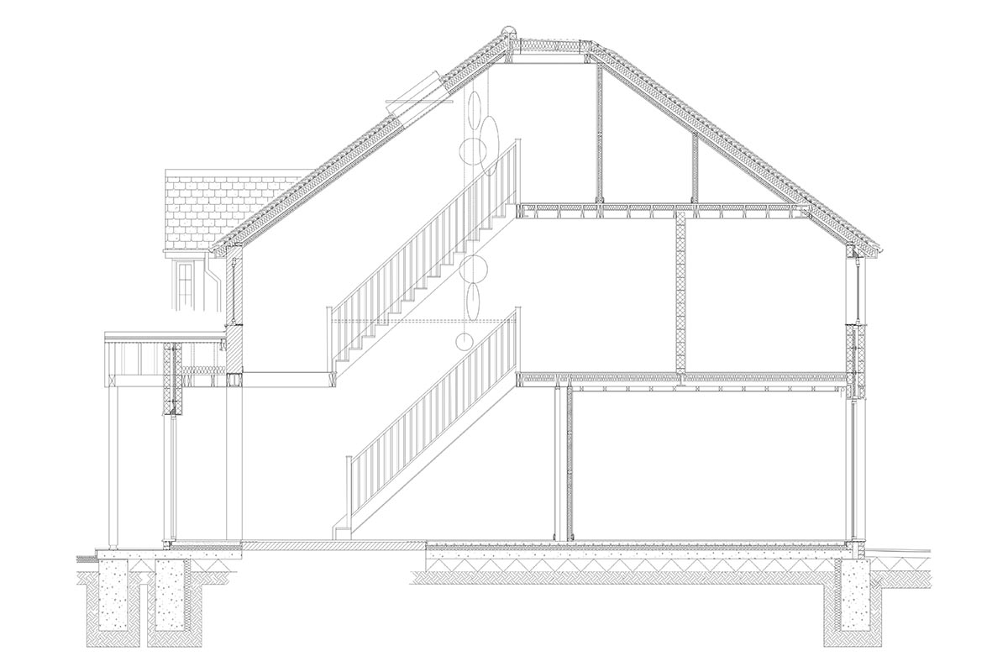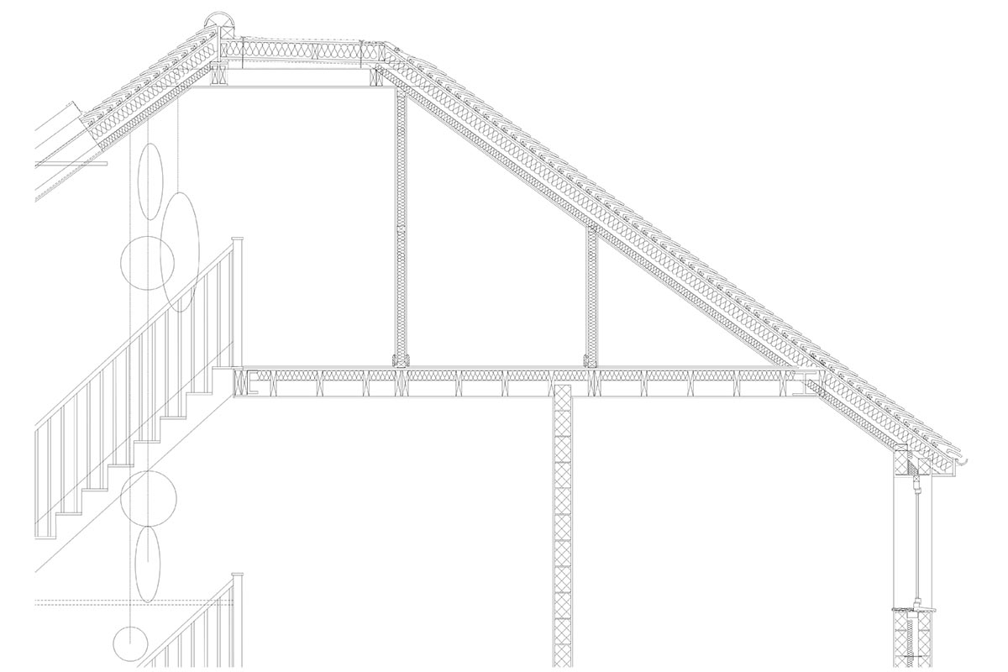Summary
A full refurbishment including a new second floor and roof; new two storey full width rear extension; single storey side extension; front entrance porch; new kitchen and bathrooms; new double detached garage; front and rear hard landscaping design.
The Brief
Provide a better living environment and capture the unique qualities of the original dwelling.
Overview
Our clients loved their existing house with quirky, intimate spaces and traditional interior features that created a family home full of character. However, some of the room sizes were on the smaller side including the kitchen / dining area and the children’s bedrooms that required ensuite bathrooms. Space was also required for visiting relatives; a music room; a study and a games room. We were therefore tasked with creating this additional space, improving natural daylighting and vistas, enlarging the hallway, whilst retaining the qualities of the existing property. Our clients are delighted with the completed project, that was a result of close collaboration between the client, the contractor and ourselves.
Context and Design
The external front elevation was designed to retain the traditional two storey bay windows with handmade clay tiles to the roof. The new oak framed porch was added to provide shelter and define entrance. The roof was removed and rebuilt to a higher level so a second floor could be provided. Left: front view of existing house. Right: completed front view.
Context and Design
Left: rear view of existing house. Right: completed rear view.
Living Room
The design concept for the alterations retained traditional front reception rooms accessed from the main hallway. Towards the rear more modern spaces were created where the molded cornices and picture rails were removed and the house was extended. The size of the Living Room was increased and two bespoke recessed bookcases were designed. These incorporate timber architraves to match the window details opposite. Antique mirrored glass was sourced by our client and fitted to the rear of the bookcases creating additional depth and light reflection.
Vistas
Where possible we incorporate new vistas within our design layouts to connect spaces and create a sense of openness and connectivity. Left: view from hallway to rear kitchen area with new cut string timber staircase. Right: view from front family reception room to rear kitchen area.
"We’ll take the time to listen to your vision and then deliver it."
"We’ll take the time to listen to your vision and then deliver it."
The new kitchen design incorporates a set of bi-folding doors centred on the entrance hallway, with full height windows to either side. In some projects the full width of the rear wall to the open-plan kitchen is removed and replaced with one large set of sliding or bi-folding doors, however for this project a different solution was adopted so that the scale of the new work related to the intimate scale of the traditional rooms and openings to the front.
Kitchen
Left: view of kitchen island with ovens and sink along rear wall. The pair of cupboard doors to the right of the oven open up to reveal a hidden pantry. Right: rear view of kitchen and new patio.
Cloakroom Design
The design of the new ground floor cloakroom area includes a vestibule so that two doors separate the toilet from the hallway. This vestibule then becomes a convenient location to hang coats for visitors. Traditional half-height timber paneling and dado rails with Victorian style floor tiling complete this new space.
Bathrooms
We provide 1:20 layouts for all new bathrooms and design the waste pipework and building services requirements so that these can be costed at tender stage. Our clients then select the sanitaryware required during the construction period. We also provide full design services for bathroom interior design if this is required for an additional fee.
Design Studies
Left: sketch ground floor plan. Right: sketch first floor plan.
Planning Drawings
Left: proposed front elevation. Right: proposed rear elevation.
Massing Studies
3D massing studies prepared early to review options for building forms. During a meeting the planning risks of each option were discussed along with the various floor areas these would achieve.
3D Computer modelling
These are early 3D computer model studies exploring the loft rooms and rear dormers. We use 3D modelling regularly to explore ideas and these are then reviewed with you in your home before the design progresses too far.
Section Through House and Dormers
Detailed construction drawing.
Section Through Staircase
Detailed construction drawing.
Section Through Rear Roof
Detailed construction drawing.


