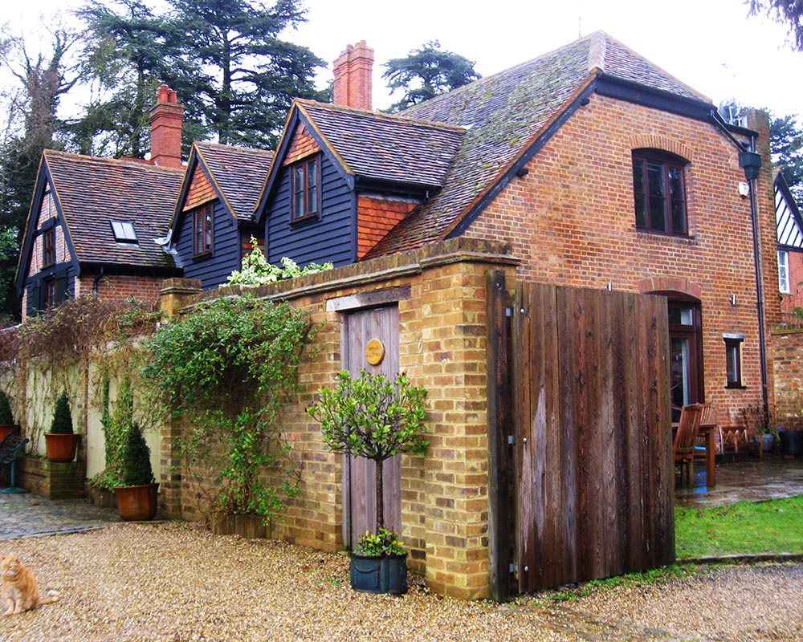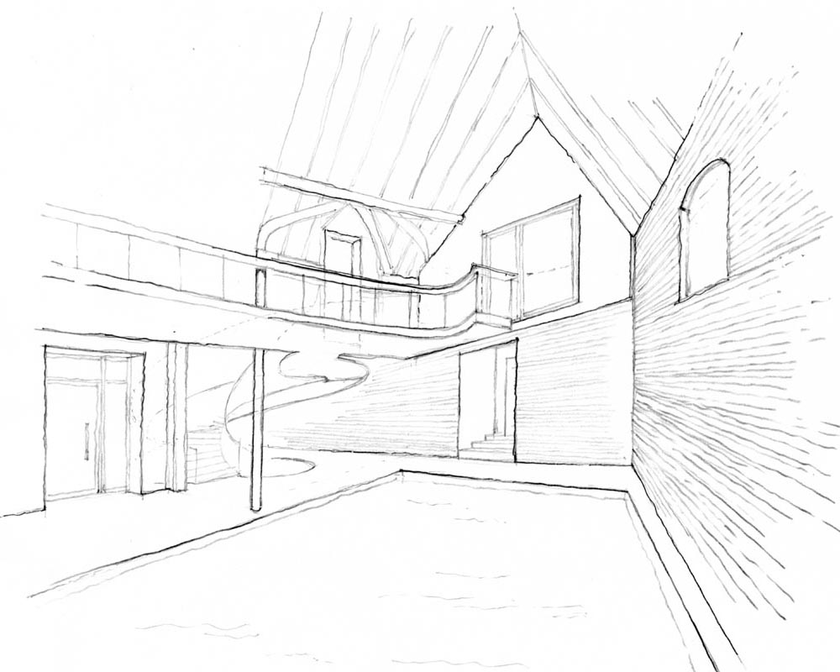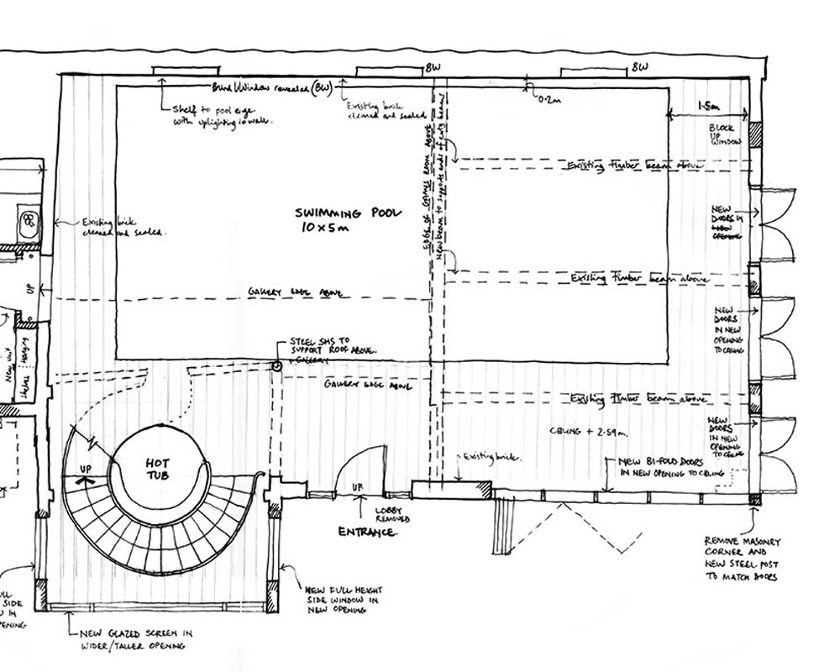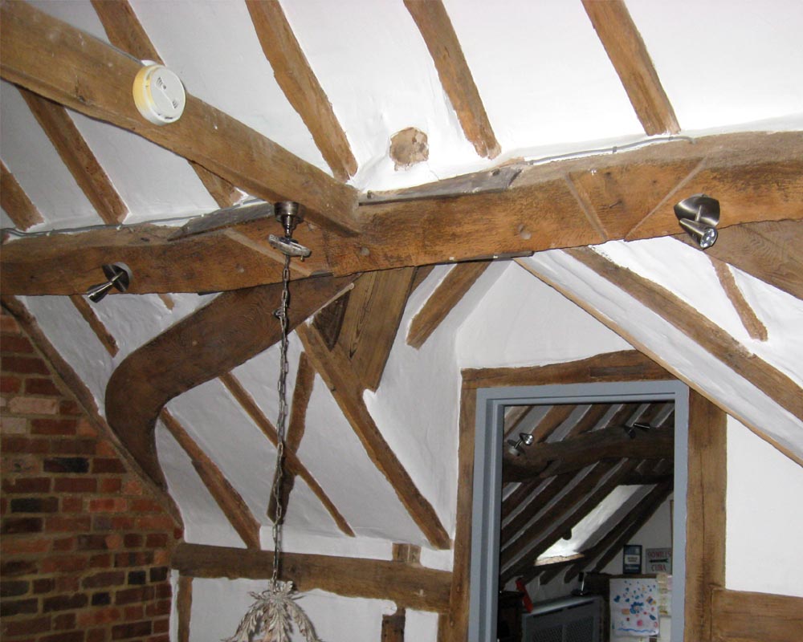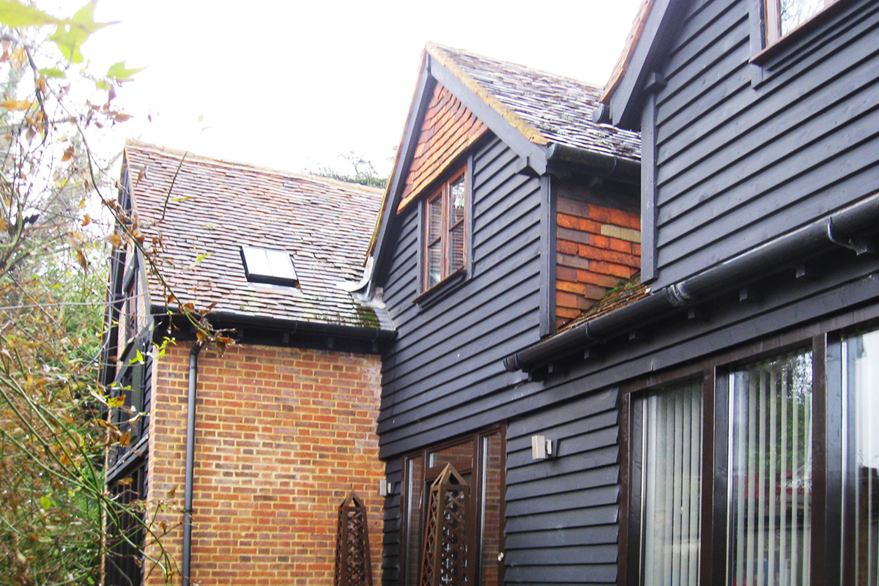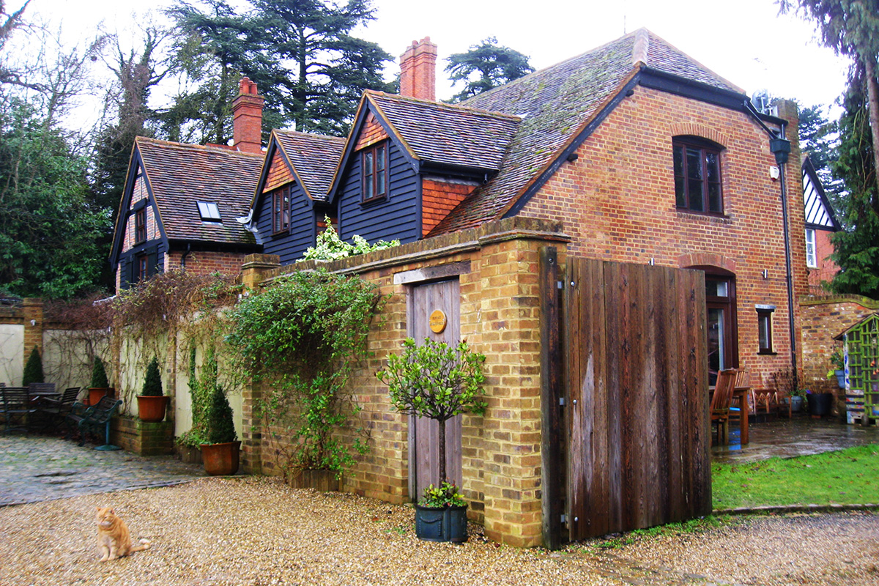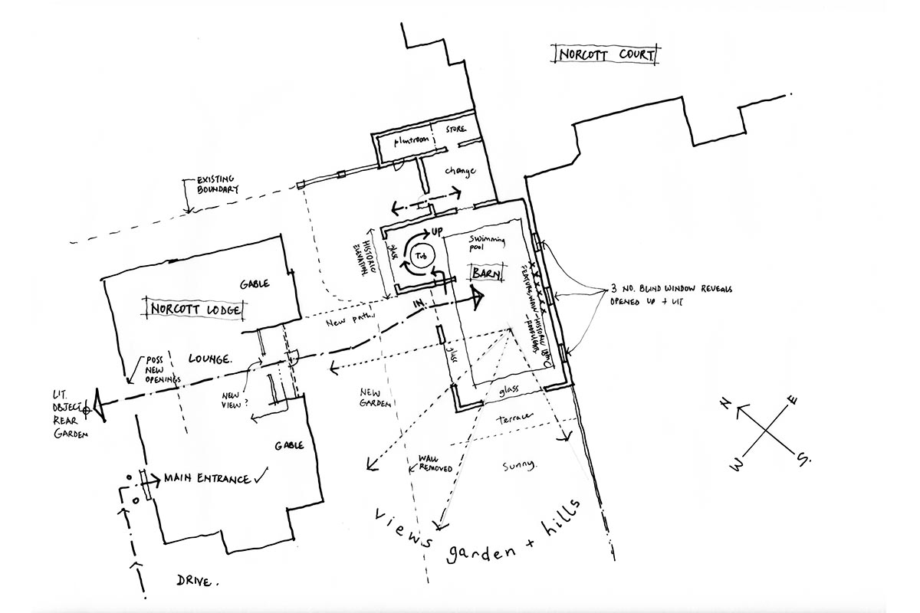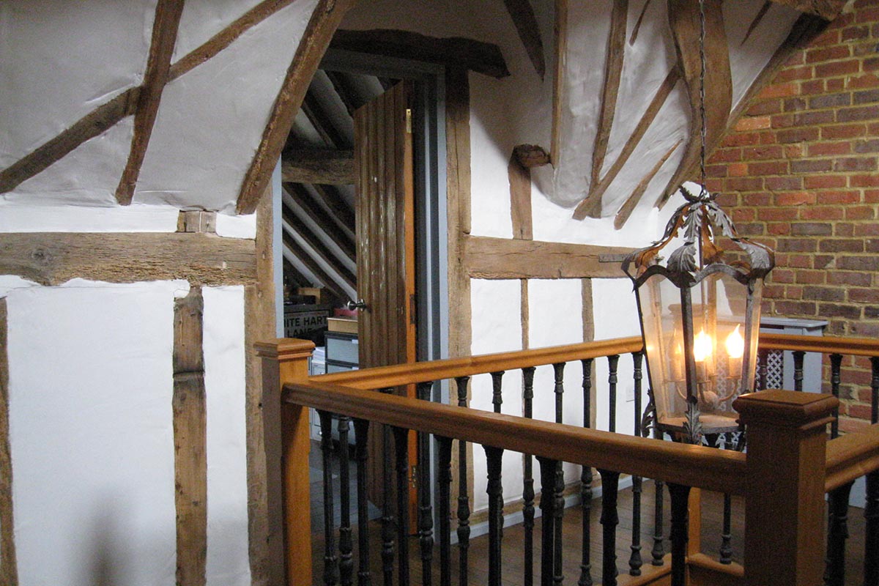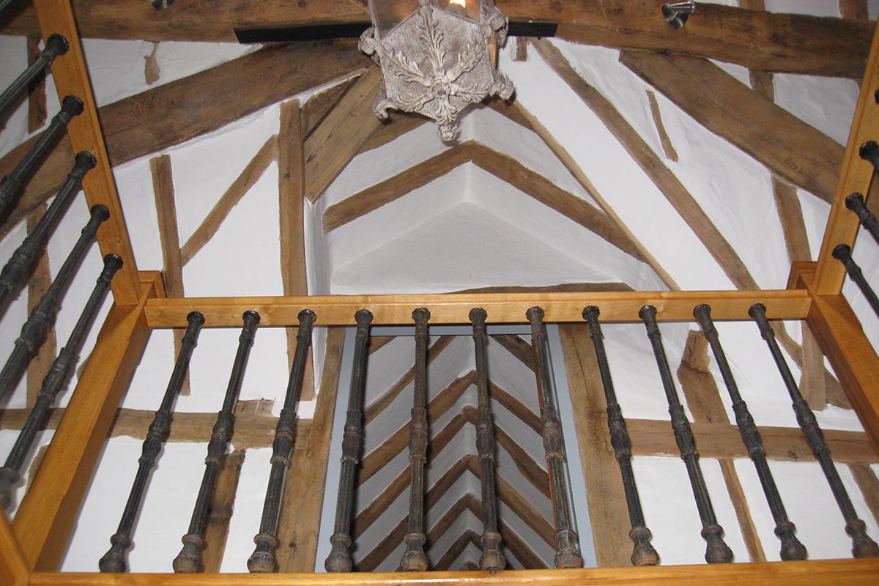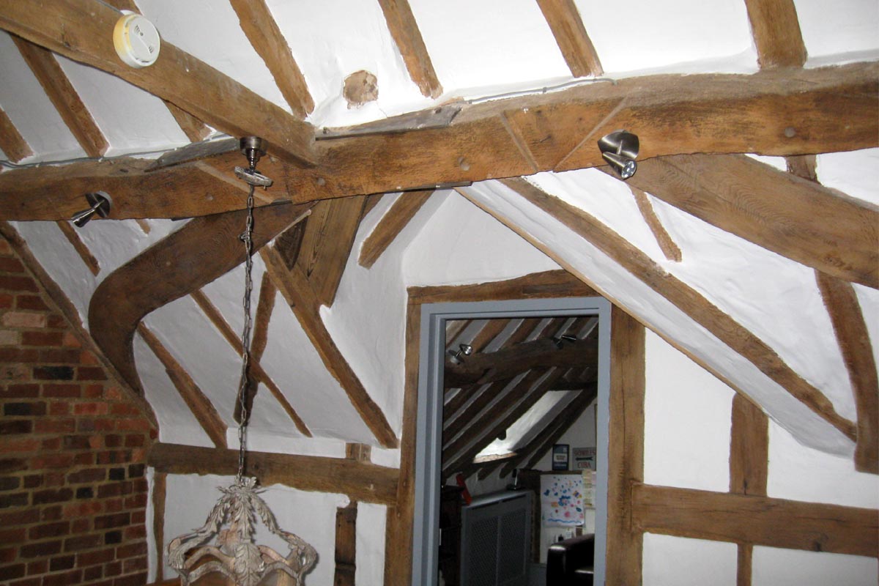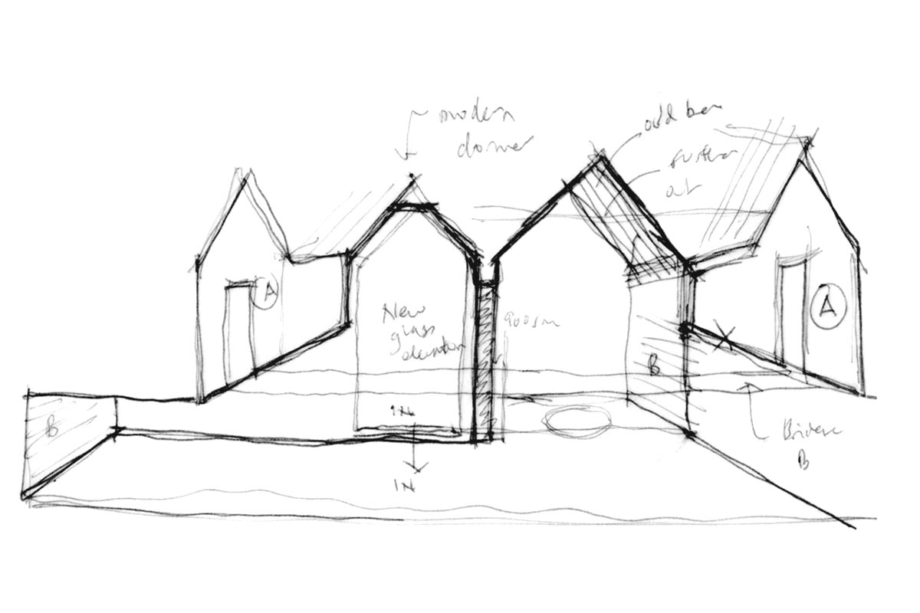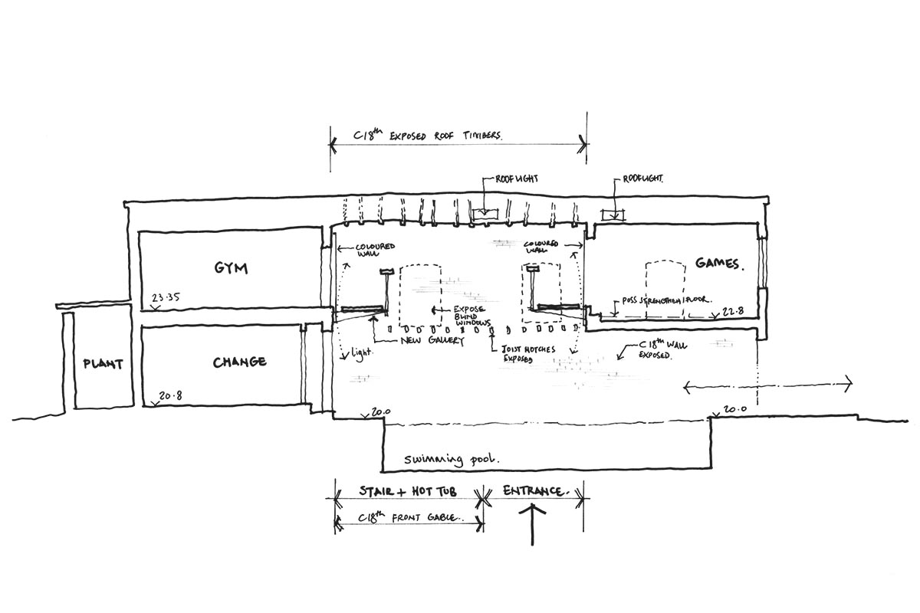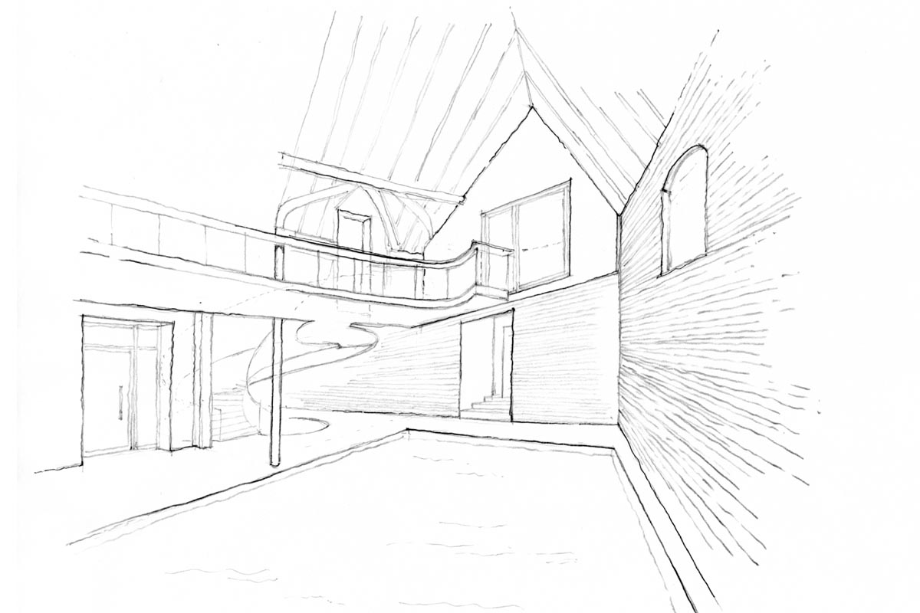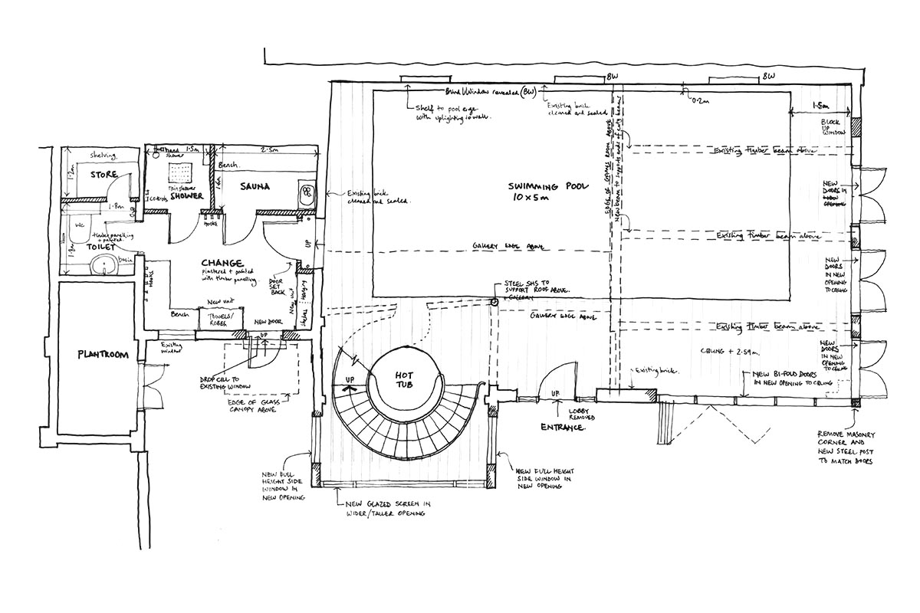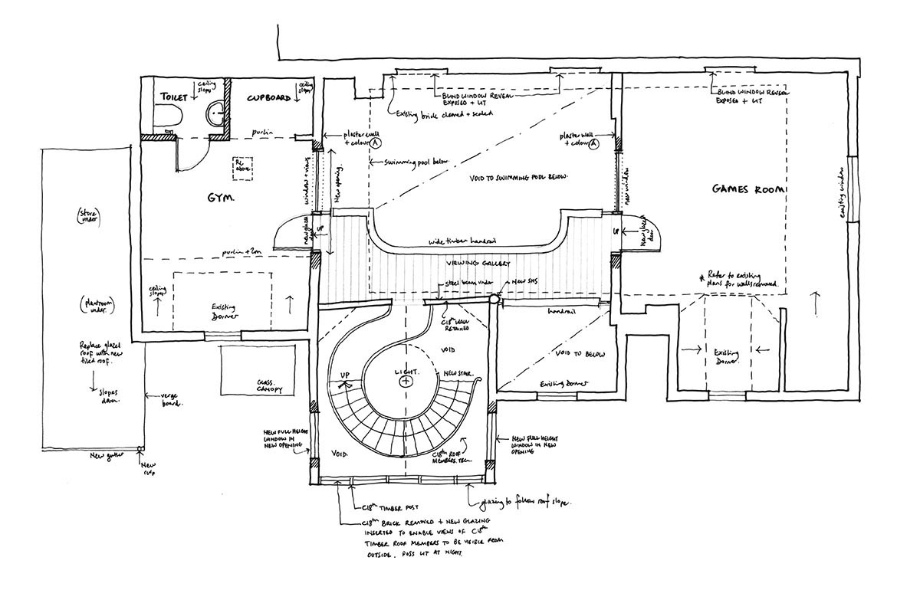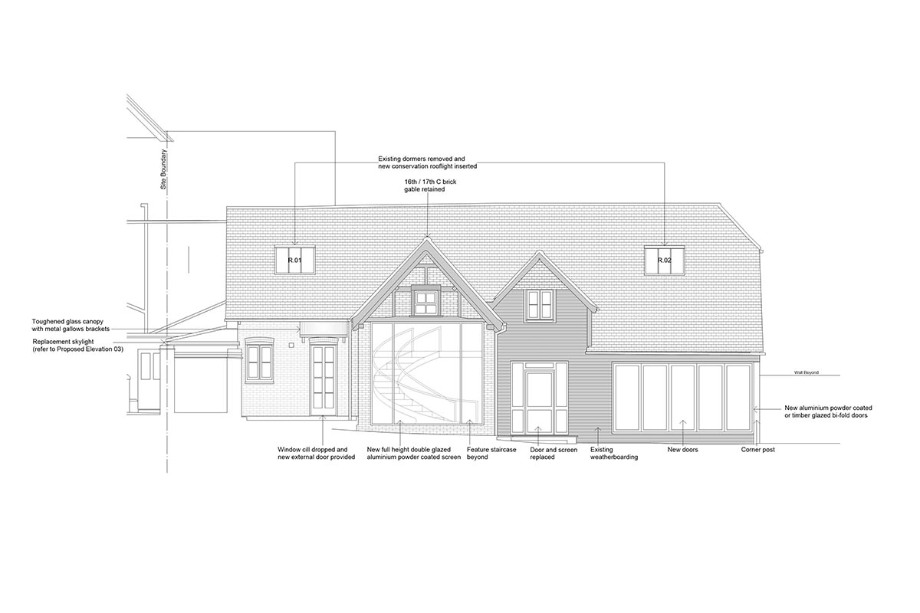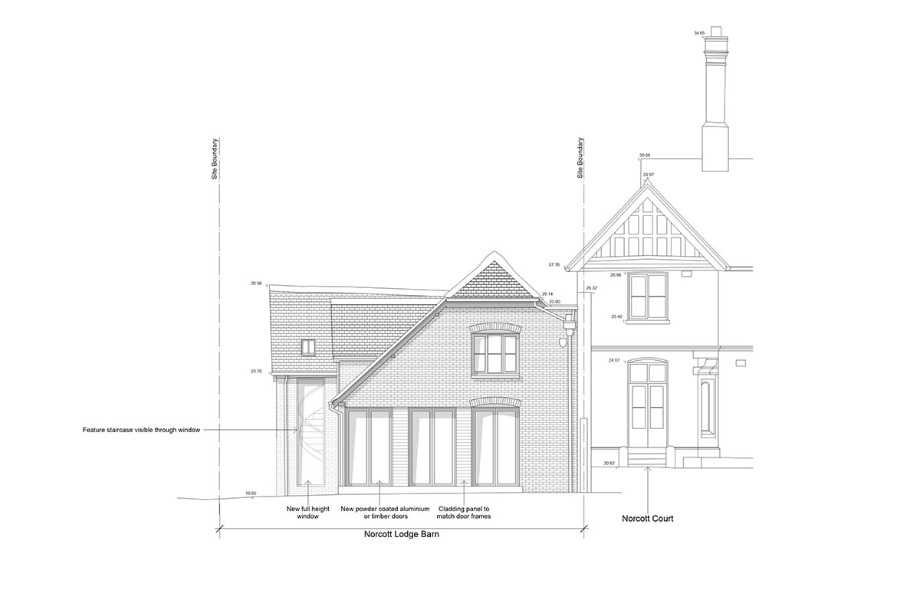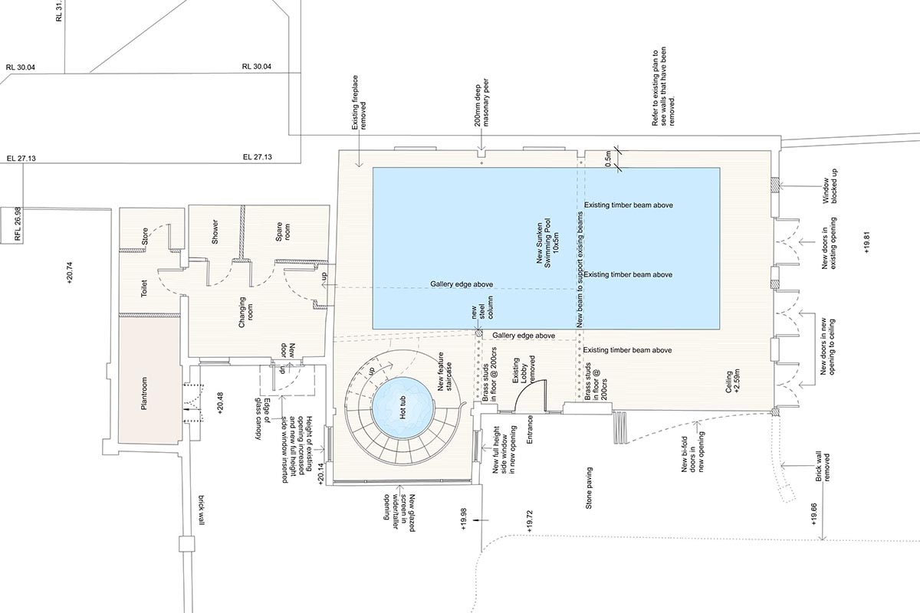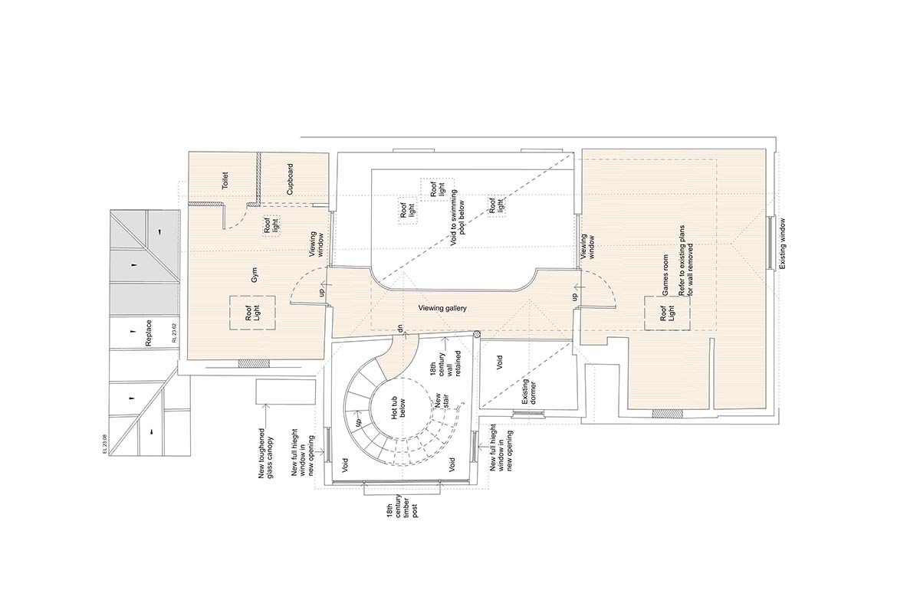Summary
Conversion of existing grade II listed barn into family leisure facility with swimming pool and gym.
The Brief
Provide a gym, games room, swimming pool with changing facilities, a hot tub and sauna whilst retaining and enhancing the original grade II period properties of the interior barn.
Overview
Norcott Lodge is a grade II listed 16th century timber framed barn. In the past the barn had been converted and various interior rooms had been added. We worked with a local heritage consultant and the conservation officer at the planning department to agree sensible interventions that would ensure the story of the original barn, its fabric and its uses, would be respected and retained with the new design proposals. Left: close up view of front elevation. Right: view of barn from south west corner.
"We listen to our clients and together we creative unique and inspiring designs."
"We listen to our clients and together we creative unique and inspiring designs."
The barn is located near to the main house and we initially prepared a sketch master plan for the estate showing how simply alterations would improve the connection between the two buildings and the surrounding gardens and landscape.
Historic Interior
Photos of the interior. The timber frame for some of the roof and internal walls was still original and would be repaired and restored. The internal balustrading is modern and this would be removed.
Historic Interior
16th and part 18th century timber frame to be retained.
Design Sketches
Sketches exploring the proposals and examining areas to be protected and enhanced.
"We have worked with Grade I and Grade II listed buildings for 20+ years"
"We have worked with Grade I and Grade II listed buildings for 20+ years"
Hand drawn interior view of proposed swimming pool with feature staircase and upper gallery.
Sketch layouts
Proposed ground floor sketch plan showing the alterations and new works.
Sketch layouts
Proposed first floor sketch plan.
Planning Drawings
Left: proposed front elevation with feature staircase visible through new glazed curtain wall. Right: proposed side elevation with new glazed doors to swimming pool.
Planning Drawings
Proposed ground floor plan
Planning Drawings
Proposed first floor plan


