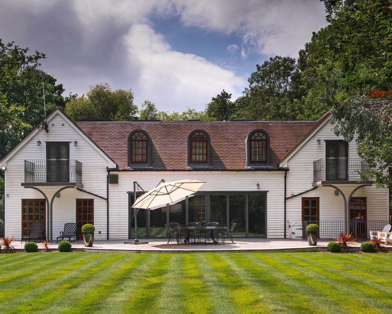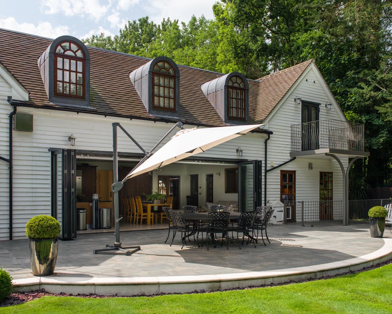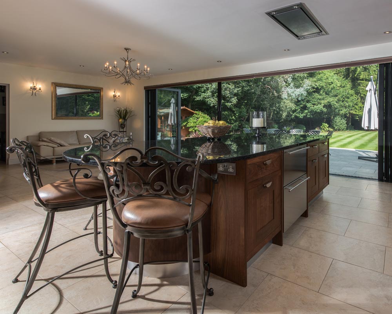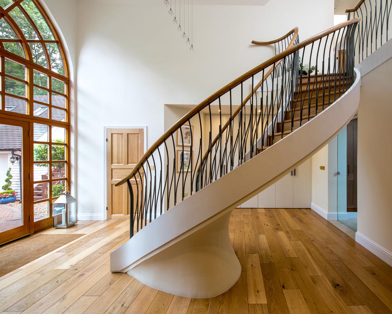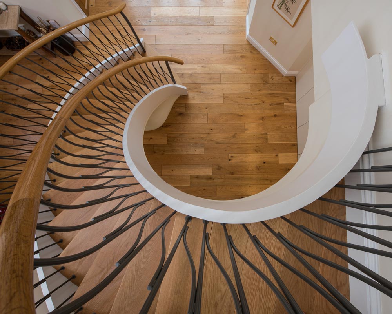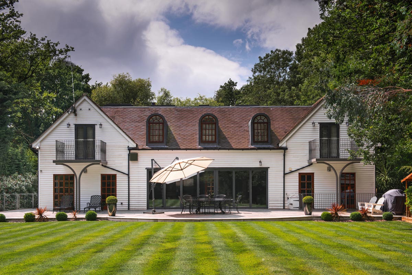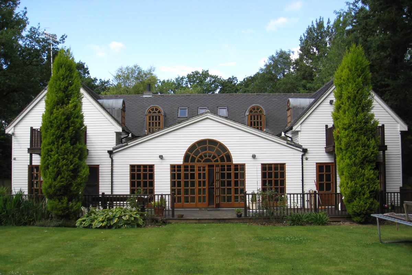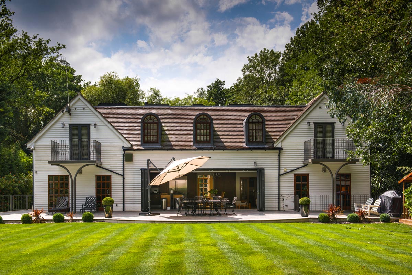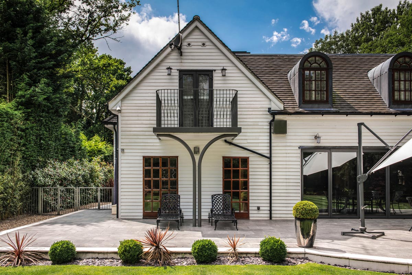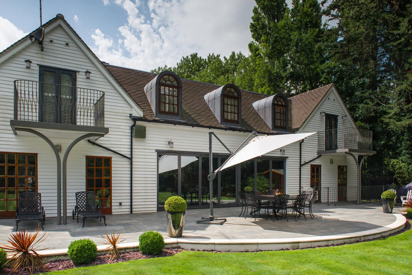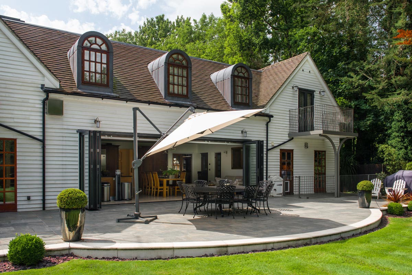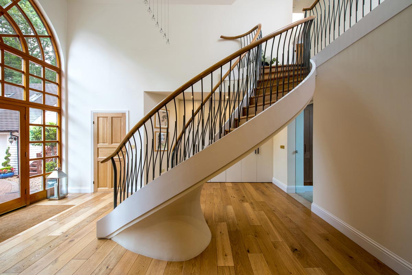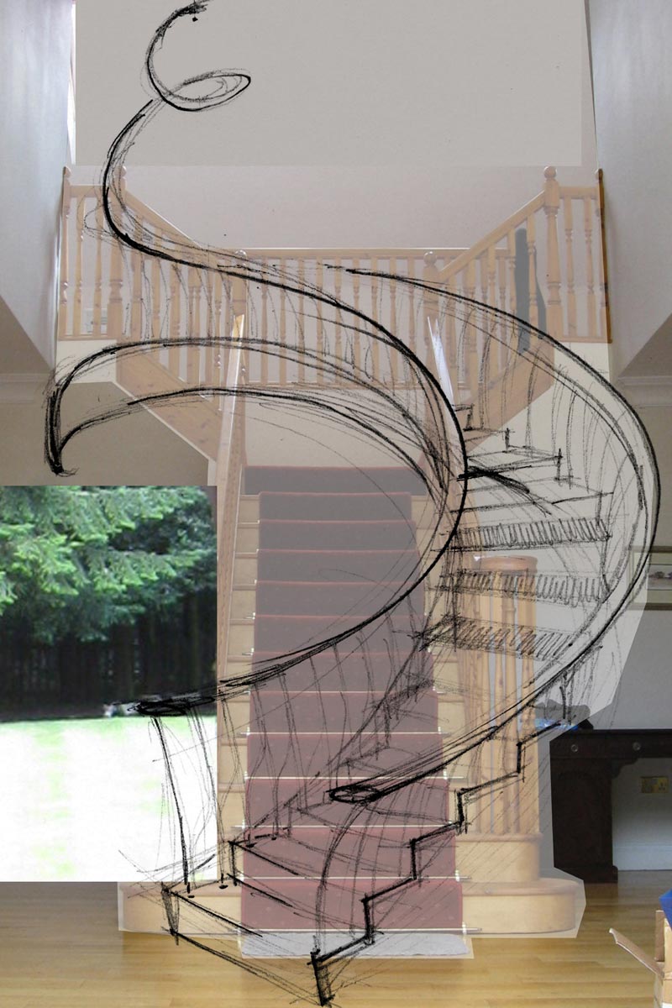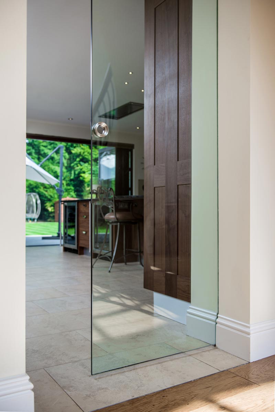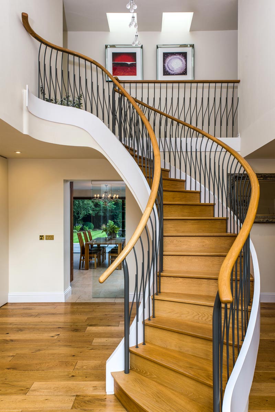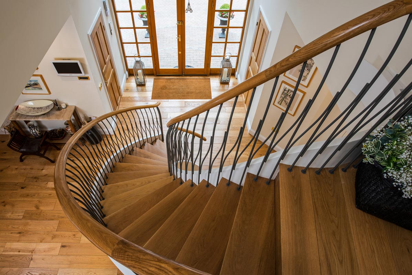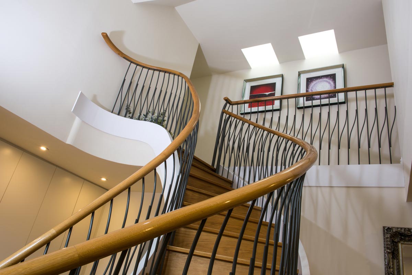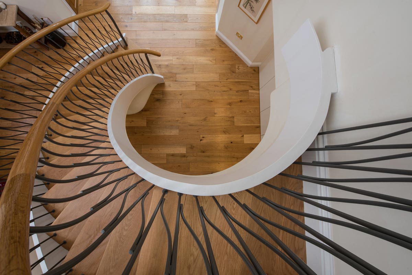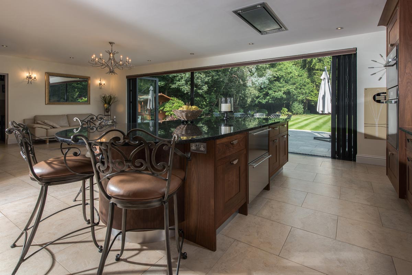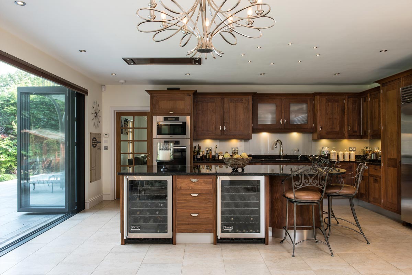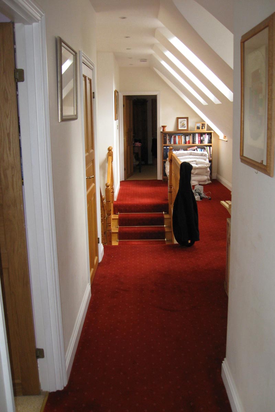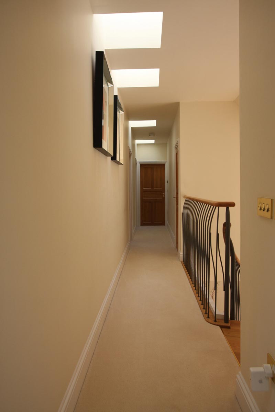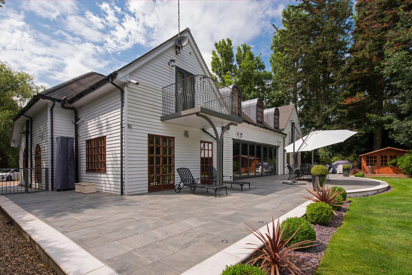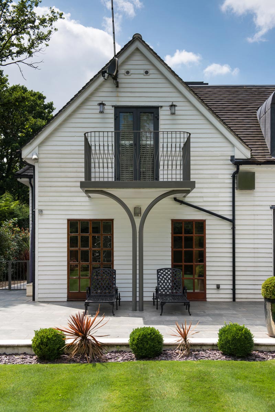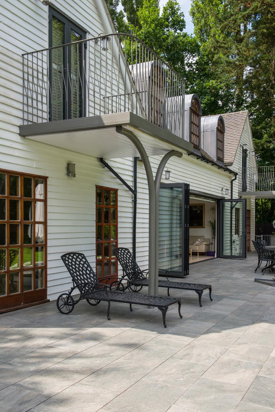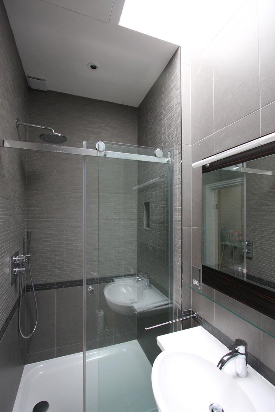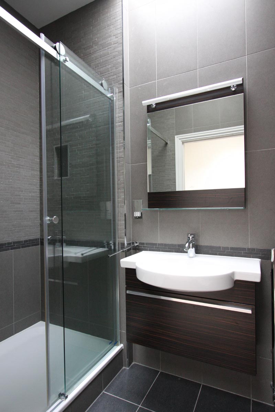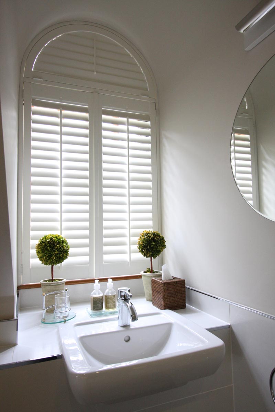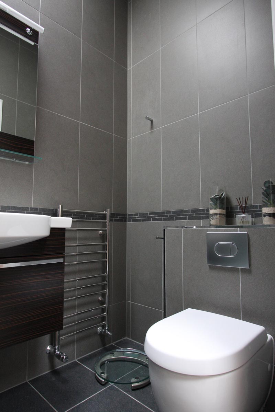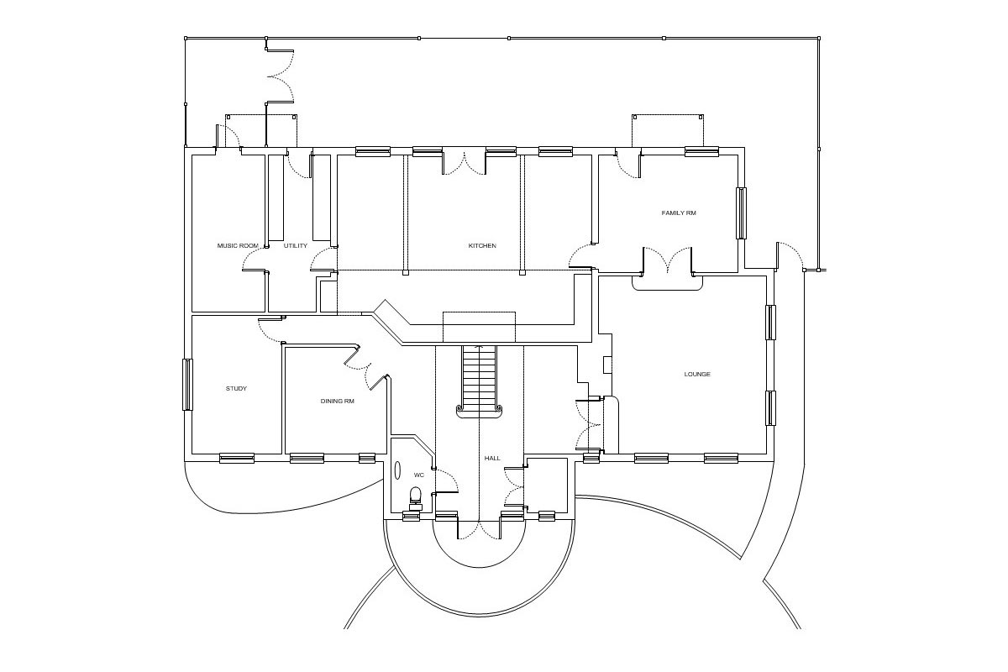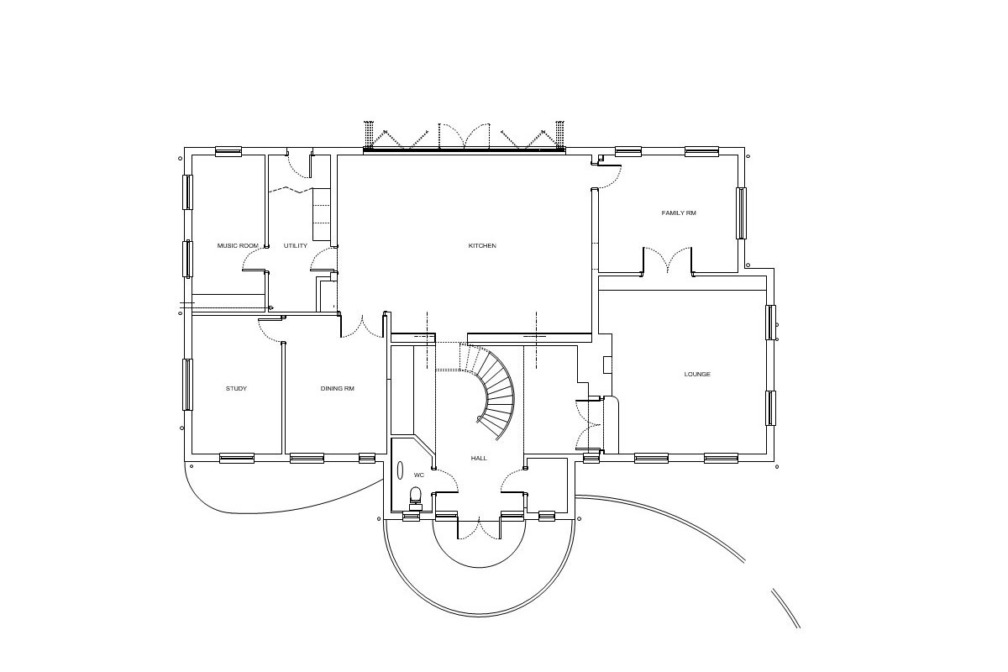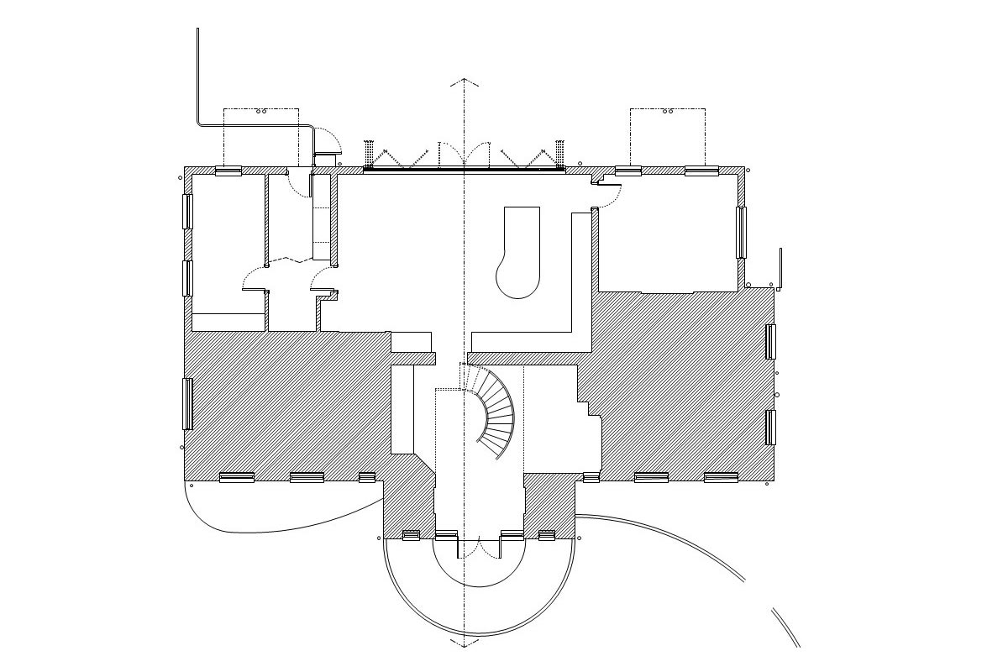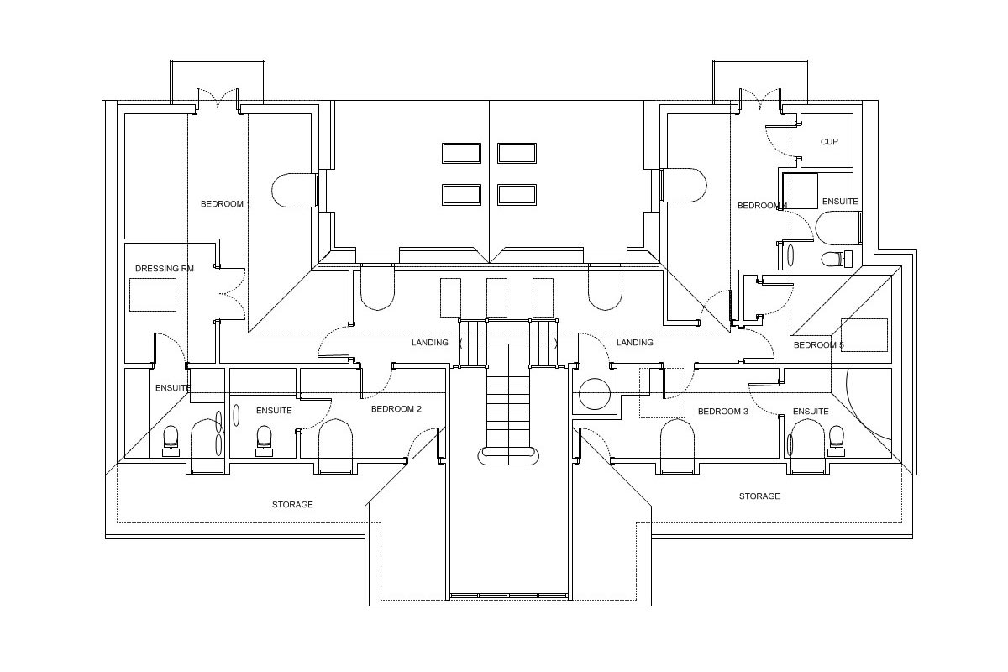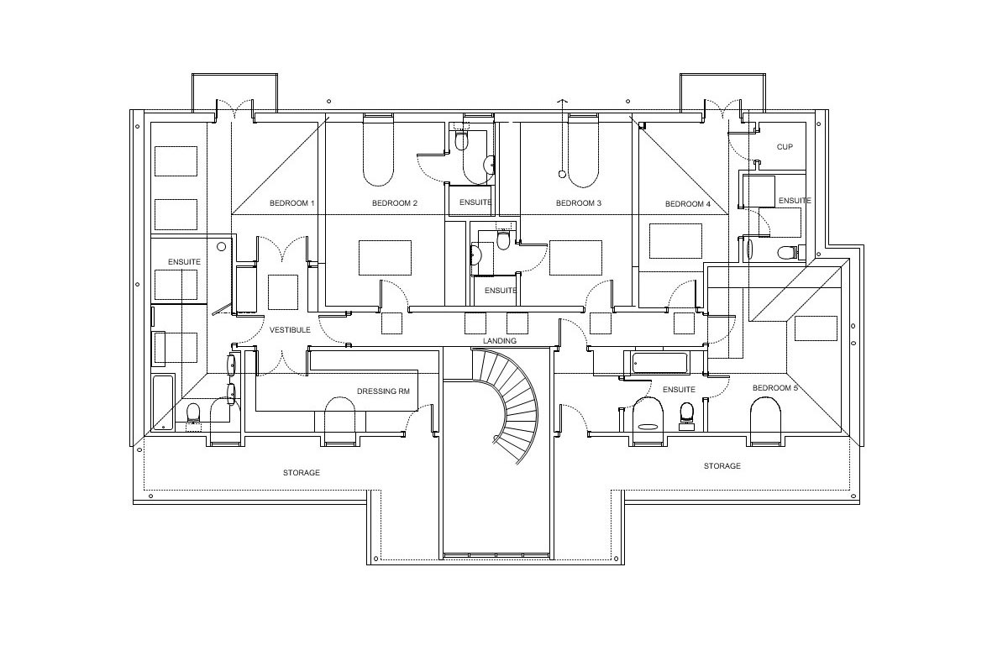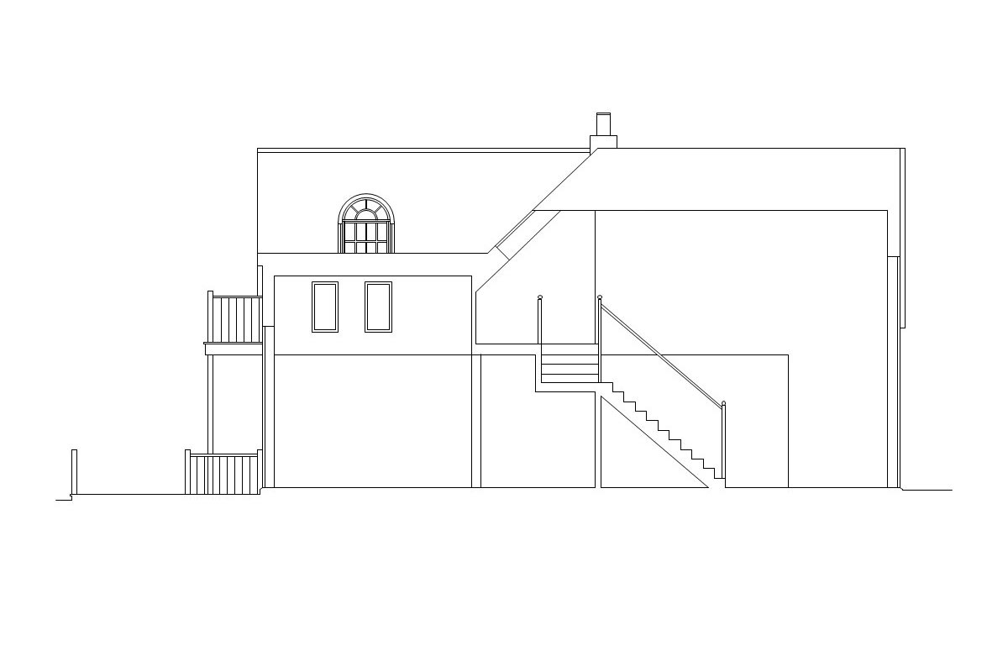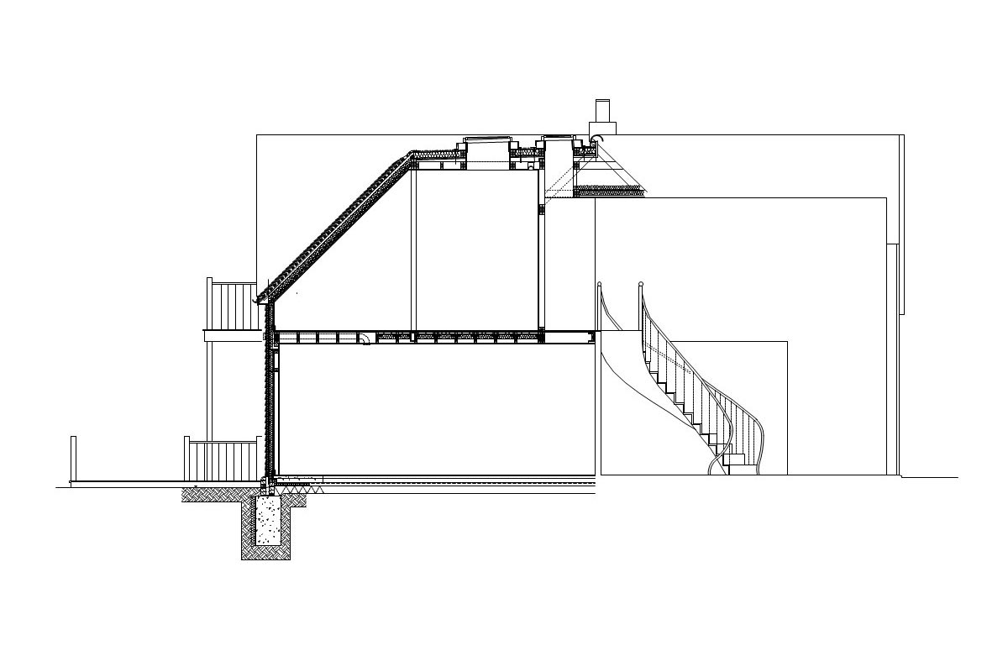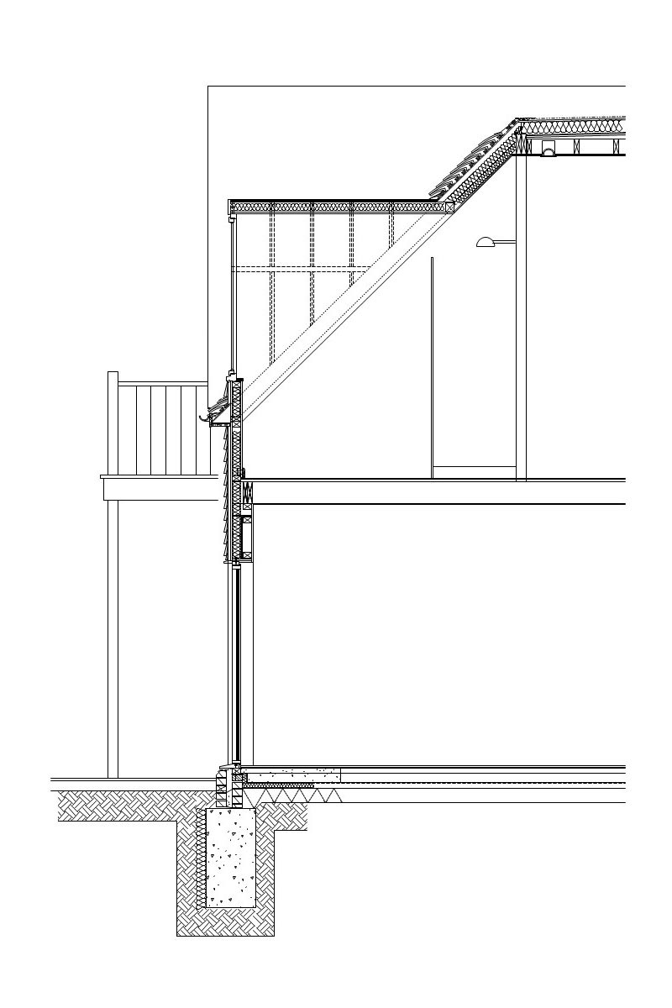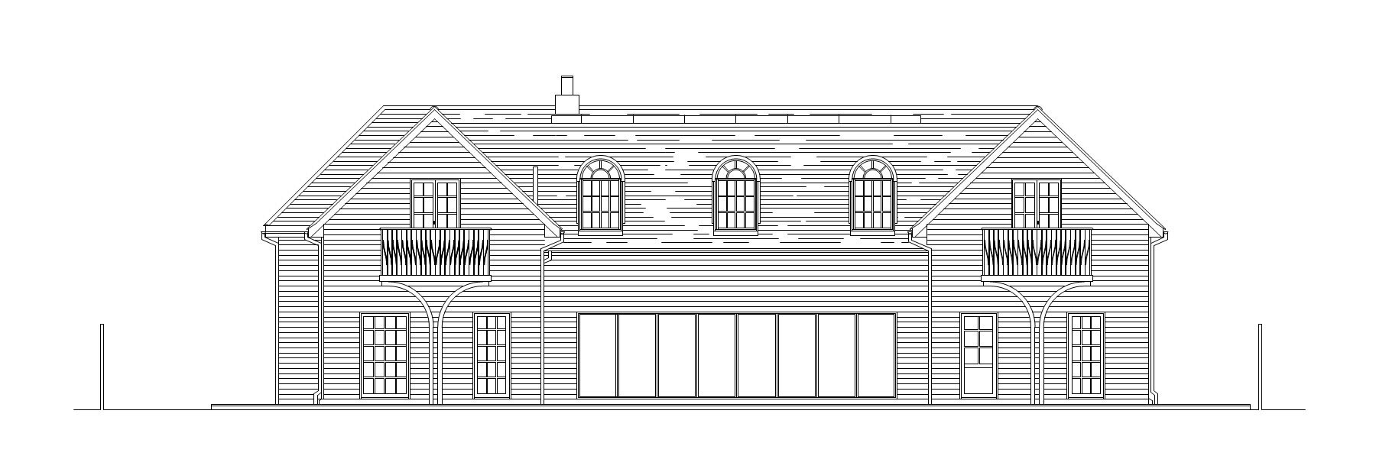Summary
A large detached timber framed dwelling located in a rural area of Hertfordshire. A full refurbishment was undertaken including a roof extension; new kitchen and bathrooms; a feature staircase and a new rear garden terrace with bespoke balconies.
The Brief
Provide a better living environment, particularly at first floor where the children’s bedrooms were very small with low sloping ceilings in the roof space.
Overview
Whitewoods is a large detached timber framed dwelling located within the Green Belt of a rural area of Hertfordshire. A full refurbishment was undertaken with extensions at first floor. This photo shows the completed project seen from the rear garden and includes two new bespoke balconies; new windows and bi-fold doors; and a new roof with three dormers to relate to the front elevation.
Context and the Green Belt
Left: rear view of existing house. Right: completed rear view.
"We understand and embrace the planning process – to our clients’ benefit."
"We understand and embrace the planning process – to our clients’ benefit."
This property is located within the Green Belt and there are significant planning restrictions for extending any house in these locations. If your home is in the Green Belt or an Area of Outstanding Natural Beauty (AONB) we have the skills and experience to work with the local planning department, and a specialist planning consultant if required, to give your project the best chance of obtaining planning permission. At Whitewoods with careful design we obtained full planning permission for the scheme following extensive meetings and discussions with the planning department.
Concept and Design
A new vista was created connecting the front entrance and hallway through the kitchen/dining area and out into the rear garden beyond. Where possible we will always aim to improve the circulation and connectivity within your home whilst providing better views and improving natural daylighting. A new roof extension was designed to the rear and inserted between two existing rear gables so that no change was visible from the public highway.
Innovation – The Staircase
A modern bespoke staircase was designed to replace an existing traditional timber staircase in the large hallway. The staircase needed to be sculptural in form and provide the main design feature for the home. We prepared design drawings and worked closely with a local staircase manufacturer. We visited their workshop with the client to review mock-ups of various parts, and between us we developed the finer details including the metal balustrading design.
Staircase Design
The Fibonacci sequence was explored and informed the shape of the staircase. It was important that the stair should appear to be self-supporting and lightweight, providing a graceful insertion within the hallway, rather than simply connecting the ground floor to the first floor.
Staircase Design
Right: the new staircase was positioned off centre to the hallway so that an opening could be created between the hallway and kitchen area at the rear. For the first time views of the rear garden were possible enhancing the feeling of space and improving the relationship to the outside environment. Left: the threshold between the hallway and kitchen was carefully detailed. The floor levels and material changes were co-ordinated resulting in a simple, clean opening.
Attention to Detail
Left: Staircase looking down from first floor. Right: The inner handrail and side of the staircase were designed to sweep up and rest gently against the wall at first floor.
"We thrive upon new challenges, seeking alternative solutions to problems."
"We thrive upon new challenges, seeking alternative solutions to problems."
Looking down the curve formed using the Fibonacci sequence can be appreciated.
Kitchen
Kitchen Design is often undertaken by the client’s preferred choice of kitchen designer and we work closely with the kitchen design company to ensure that the new kitchen will fit comfortably into the new space comfortably. At Whitewoods we provided setting out drawings of the initial kitchen layout and led the co-ordination of all the building services and lighting. We also sourced the sliding bi-fold door system and obtained quotations for our client. The entire space was drawn in detail, including the setting out of the stone floor tiling to ensure that the jointing aligned with the exterior terrace beyond.
Access to the Garden
With careful detailing and co-ordination we provided a level bi-door threshold between the interior and exterior. There is often a lot of effort required by everyone involved to ensure that the final kitchen is completed to exacting standards. We can help the main contractor project manage this process and will provide detailed drawings as necessary before the kitchen is installed.
Landing Transformed
Left: the landing as it was before. Note how the staircase turns and takes up landing width, forcing our client to stoop under a sloping ceiling when walking between rooms at first floor. Right: The new roof extension to the rear and a few simple layout changes resulted in a clean and easily accessible first floor. New skylights were positioned to one side of the landing ceiling so that daylight would wash down the side wall lighting artwork and doorways.
Outside Spaces
A new terrace was designed with stone paving and incorporating a concealed ‘secret’ drainage channel to the building perimeter. This area required significant detailed technical co-ordination with the main contractor.
Balcony Design
Two steel feature balconies were designed to replace existing timber balconies. The shapes were informed by the design of the new feature staircase to ensure a consistency of design approach throughout the home. The existing balconies were supported on posts at the corners that were visible through the windows. By providing a curved central support the views from inside the house were improved.
Bathroom Design Service
We offer an option for bathroom design services to provide a unique bathroom interior to suit your tastes. For this project we worked closely with the client and designed five new bathroom interiors and together we selected all the sanitaryware, brassware and tiling.
Bathrooms
Samples and priced quotations were obtained from suppliers to assist with final selections. We then provided detailed room layouts with interior room elevations to co-ordinate the chosen sanitaryware, concealed brassware, pipework, fittings and tiling so that the contractor knew exactly what was required before constructing these areas.
Ground Floor Layouts
The plans are often drawn at a scale of 1:20 and are issued to the contractor on large A1 sheets. Working at this scale ensures that we can clearly show how the building work is to be constructed.
We have found that this approach reduces cost risks for the client and contractor.
Left: existing ground floor plan.
Right: new ground floor plan.
"Careful planning avoids surprises and saves money in the long run."
"Careful planning avoids surprises and saves money in the long run."
Ground floor plan showing the sequence of ‘public’ spaces from the front entrance at the bottom, through the new hallway to the kitchen beyond and out into the rear garden.
First Floor Layouts
Left: existing first floor plan showing the sloping roof lines affecting headroom to the bedrooms.
Right: completed first floor plan with new bedrooms and ensuites to the rear. The headroom in these rooms is close to 3m in height.
Construction Challenges
Working with a timber framed house presented many technical challenges and we worked closely with the structural engineer to ensure that all new steelwork members were co-ordinated with the architectural design to avoid visible bulkheads and awkward junctions.
Left: section through hallway before.
Right: new section through hallway.
Construction Drawings
Our construction drawings are very detailed. We believe in drawing and specifying as much as possible so that we, you and the contractor know what is expected before the project construction work commences.
Builders like this approach because it helps them and their subcontractors work together in a less ambiguous manner. Ultimately it also avoids design decisions being made on site by a subcontractor that then need to be accepted as a compromise or condemned and then re-built.
Technical Competence
We will always recommend using modern building products that have a long and proven life expectancy where these products benefit your project.
For this project we specified a specialist roofing membrane for the ‘flat’ areas of roof that provided a 20 year guarantee once installed.


