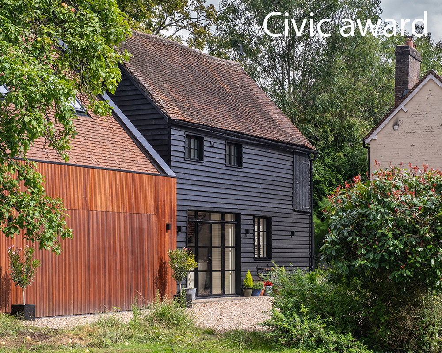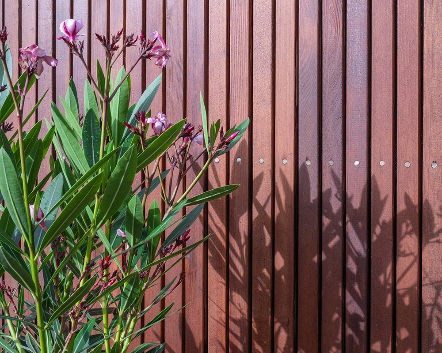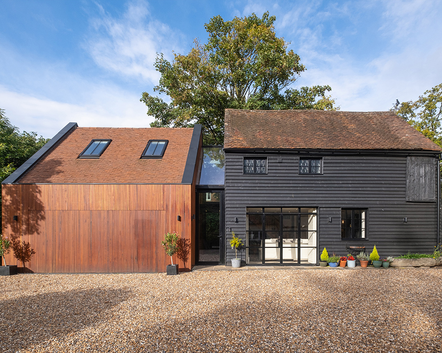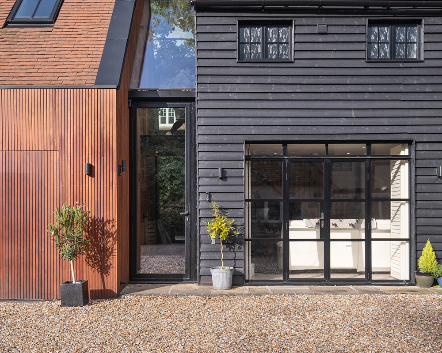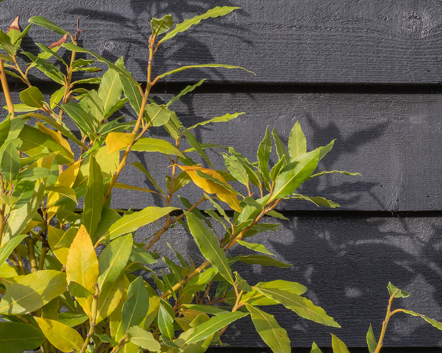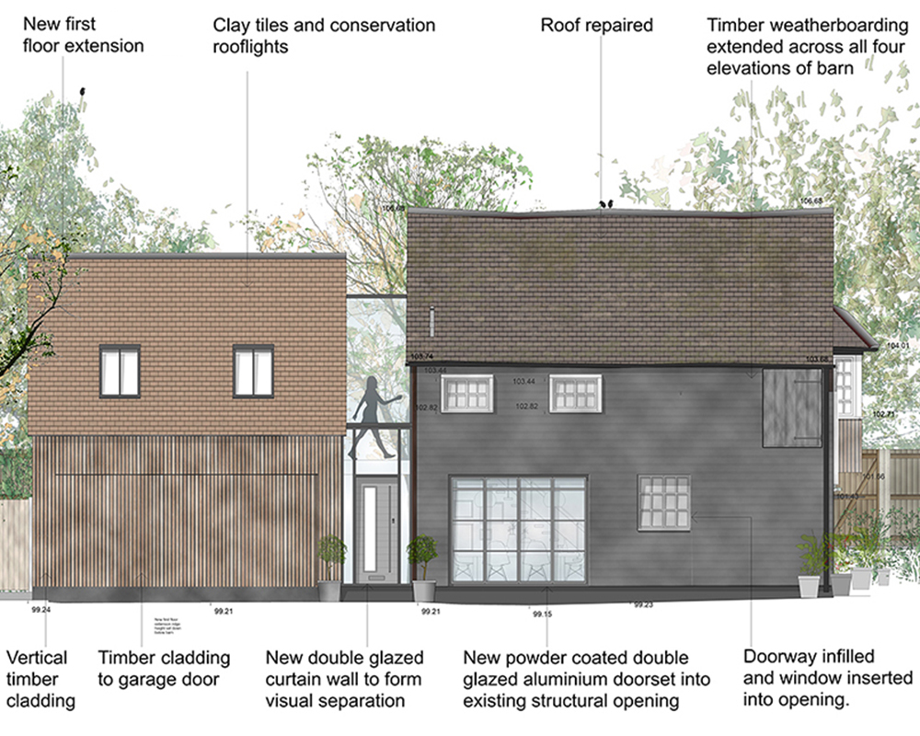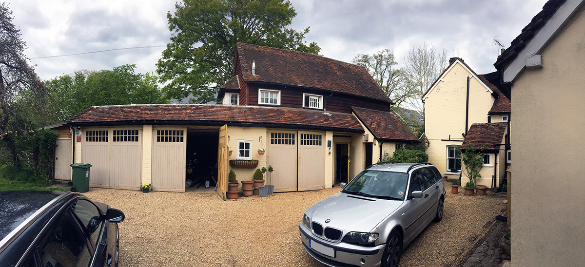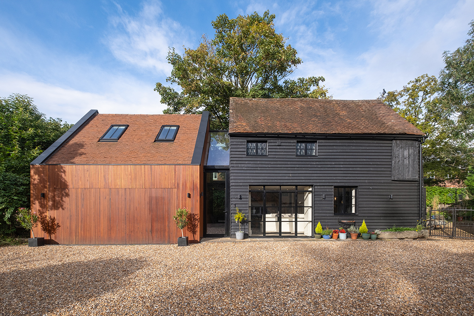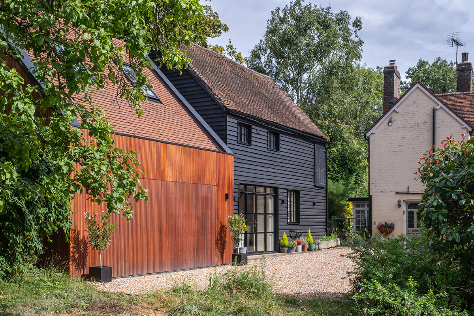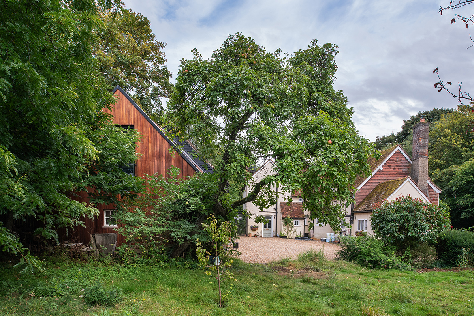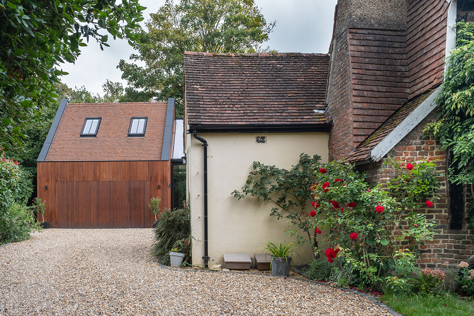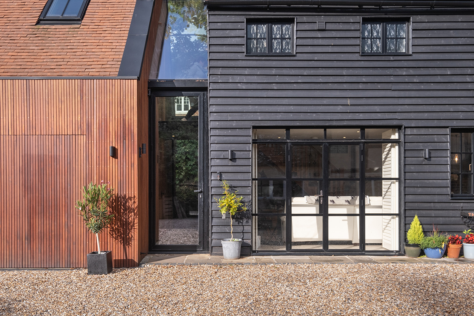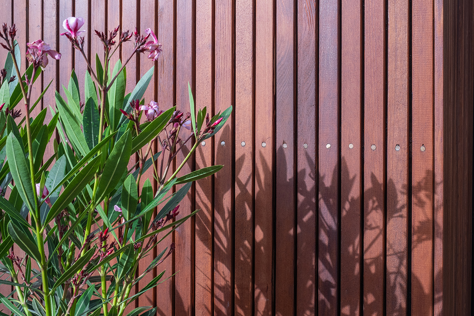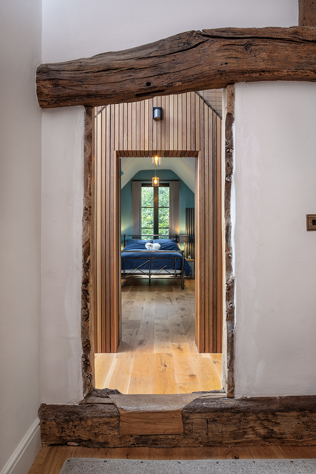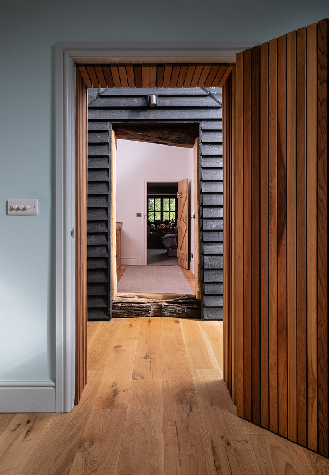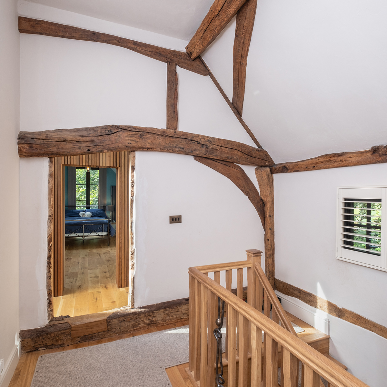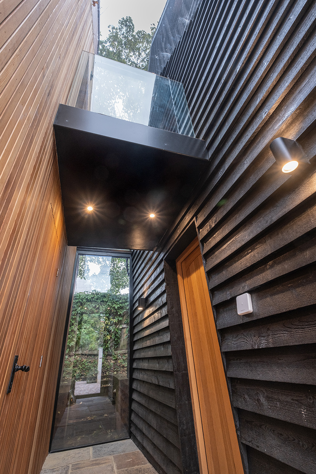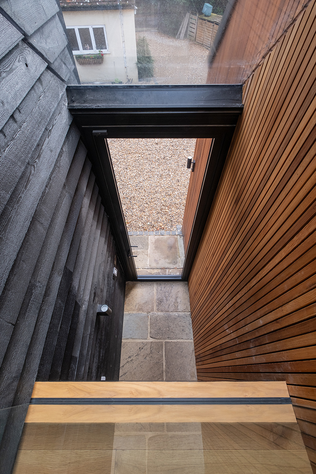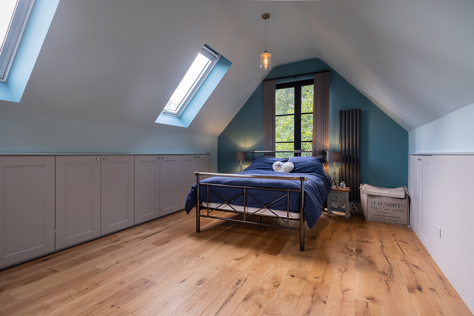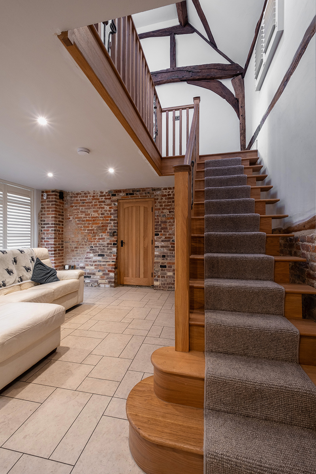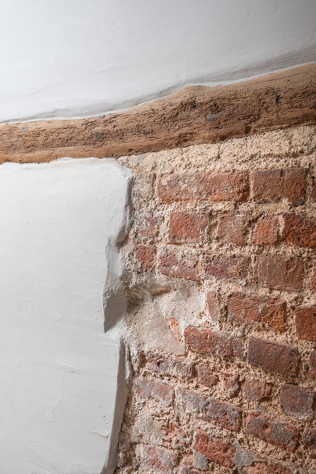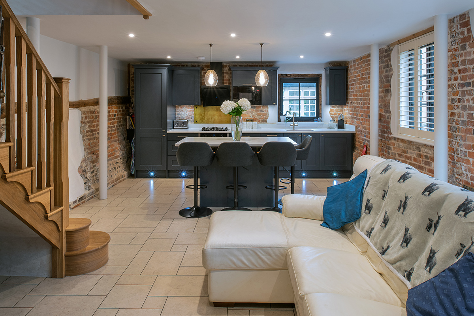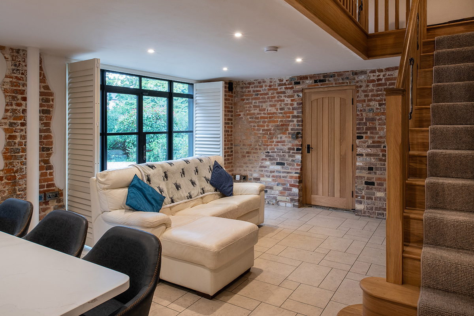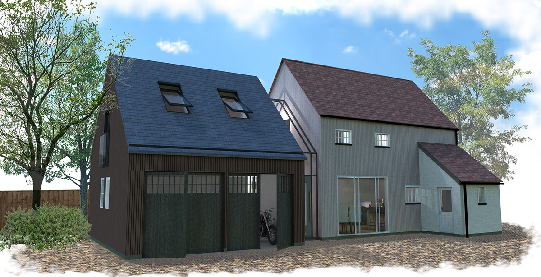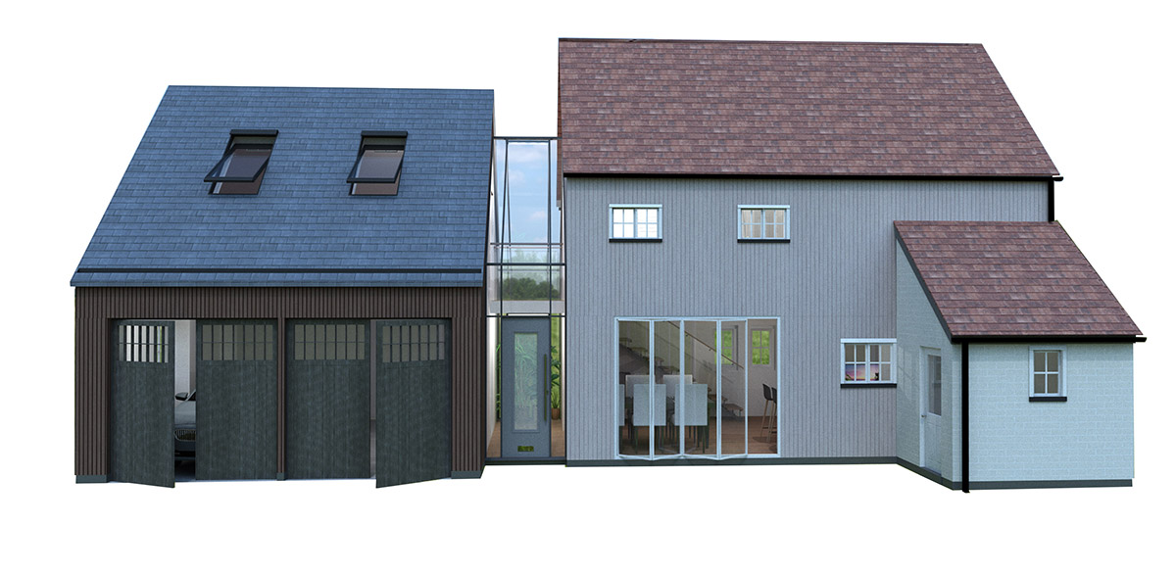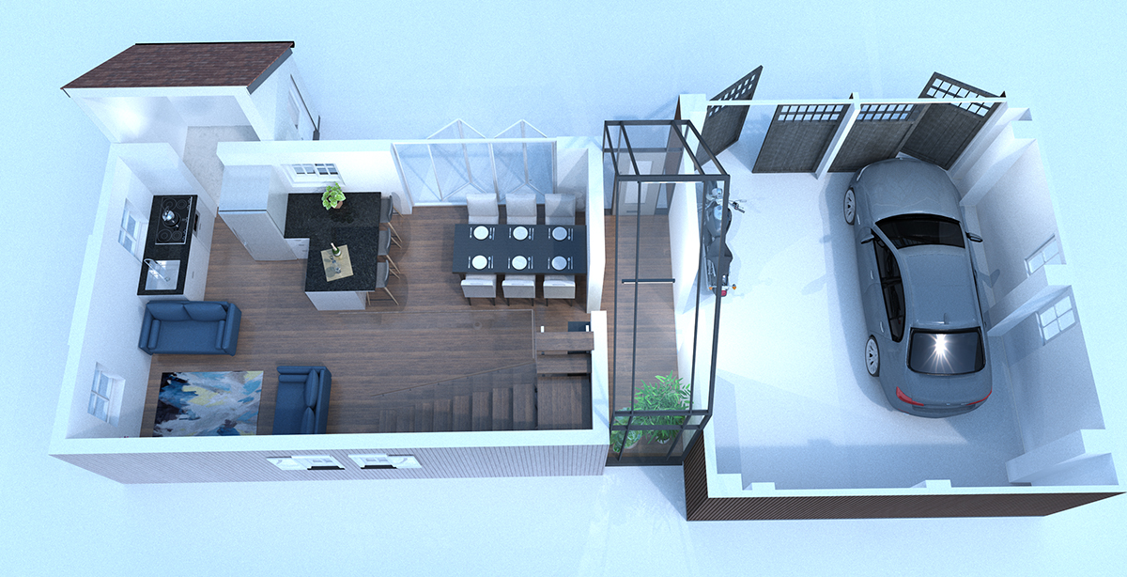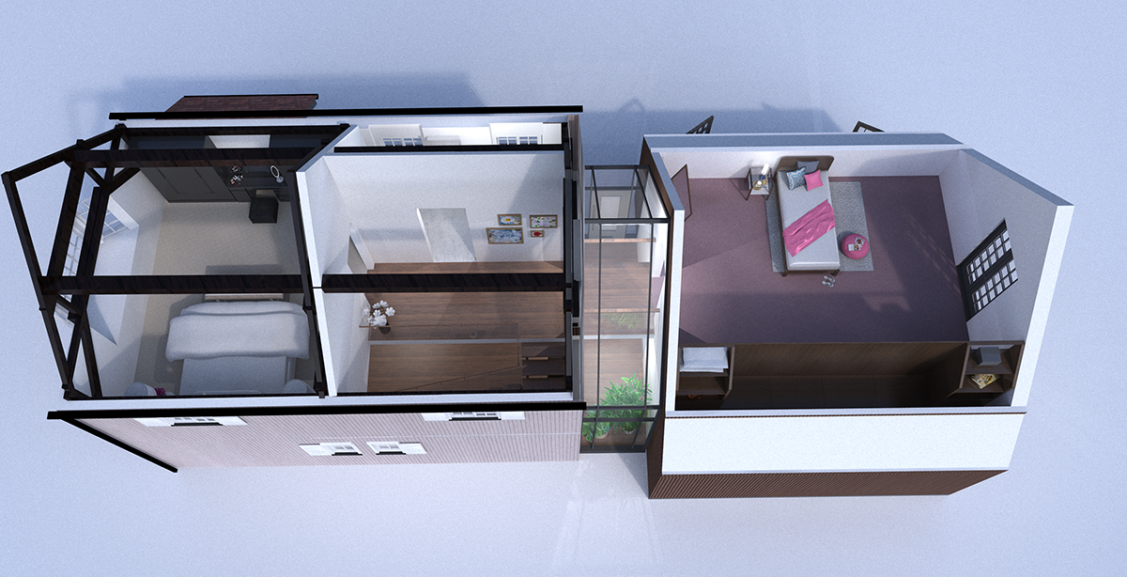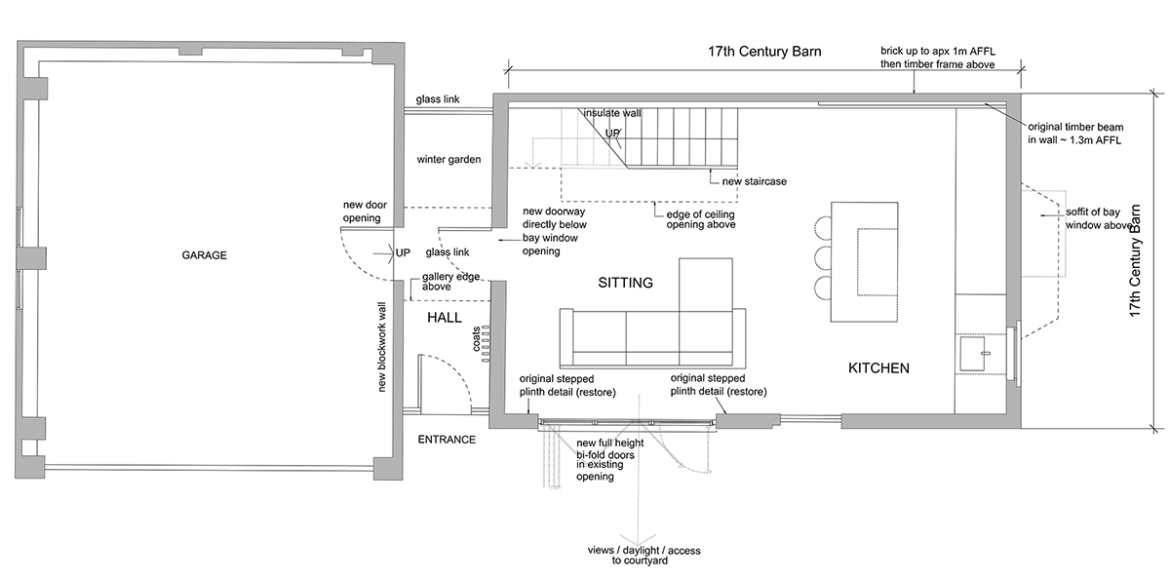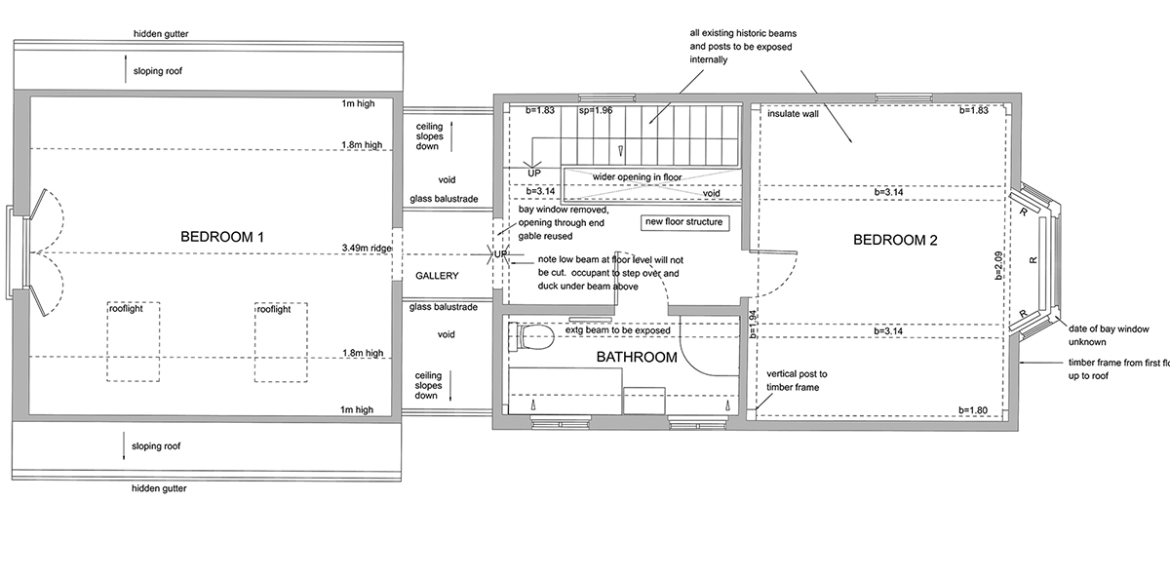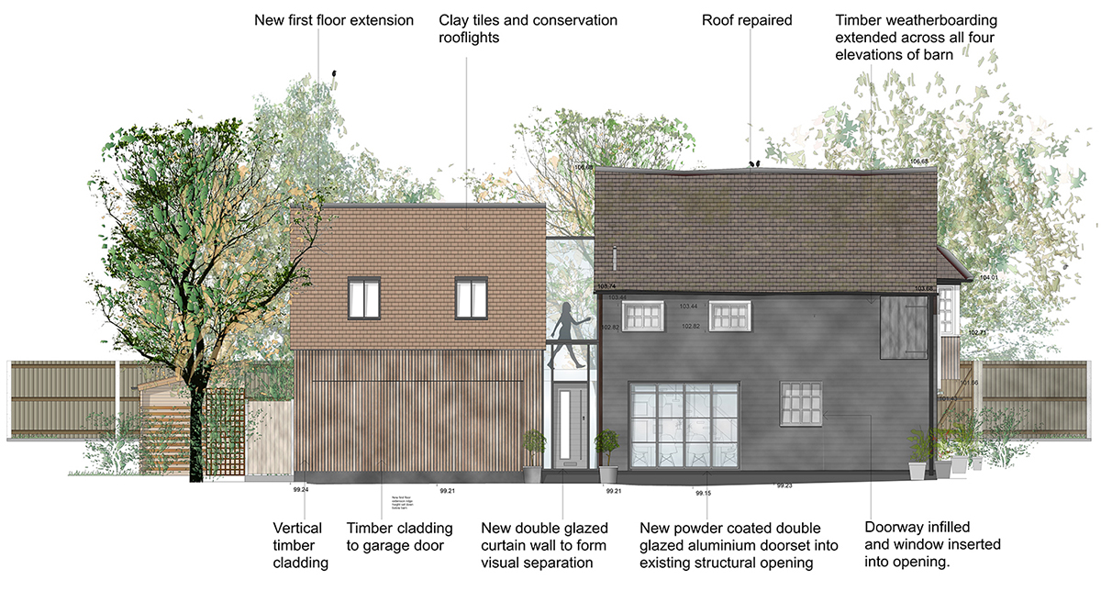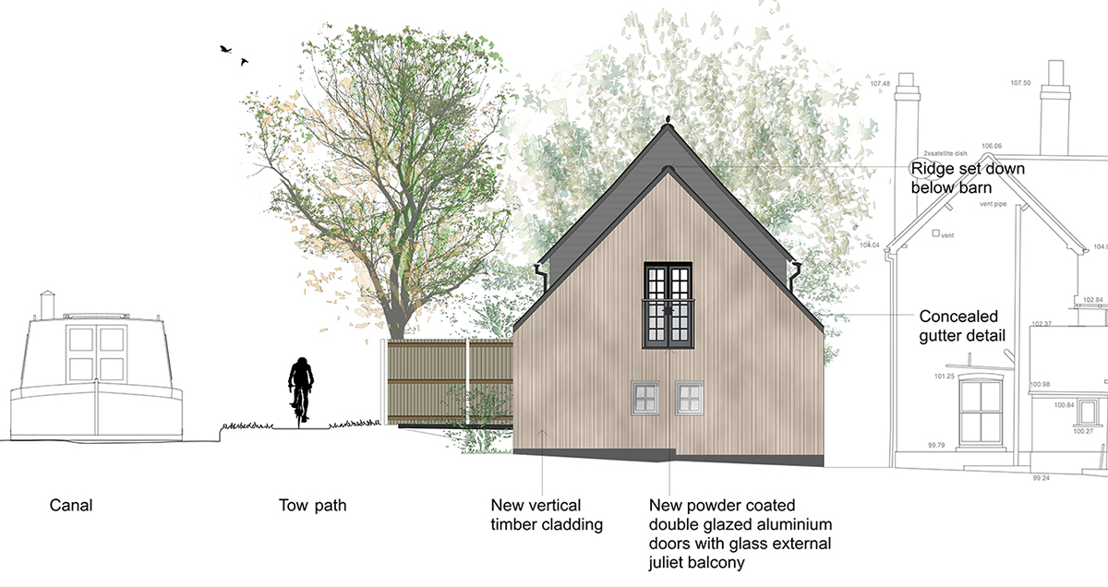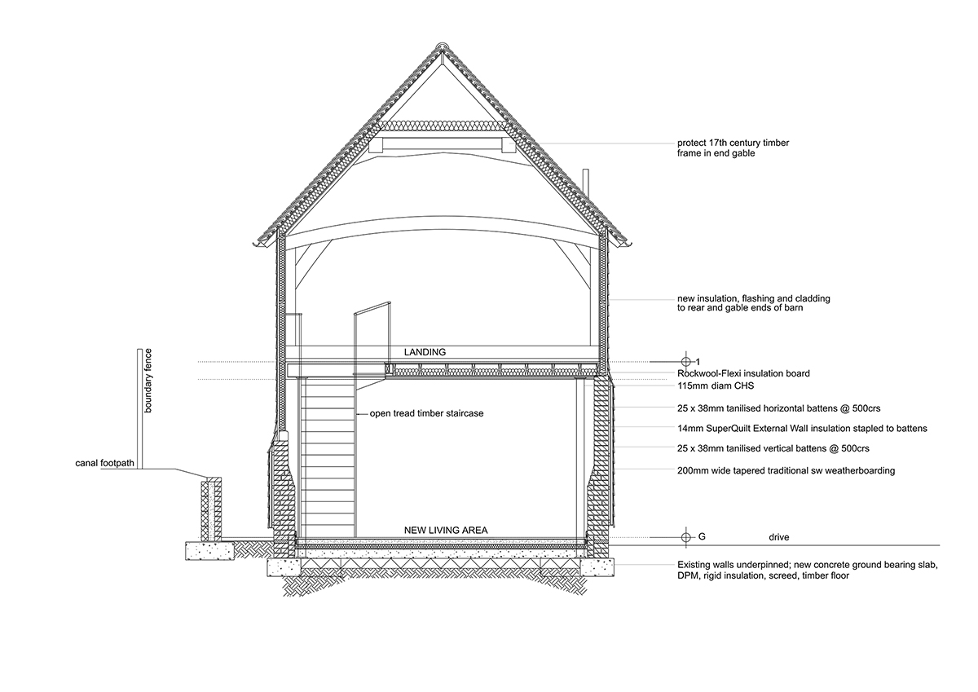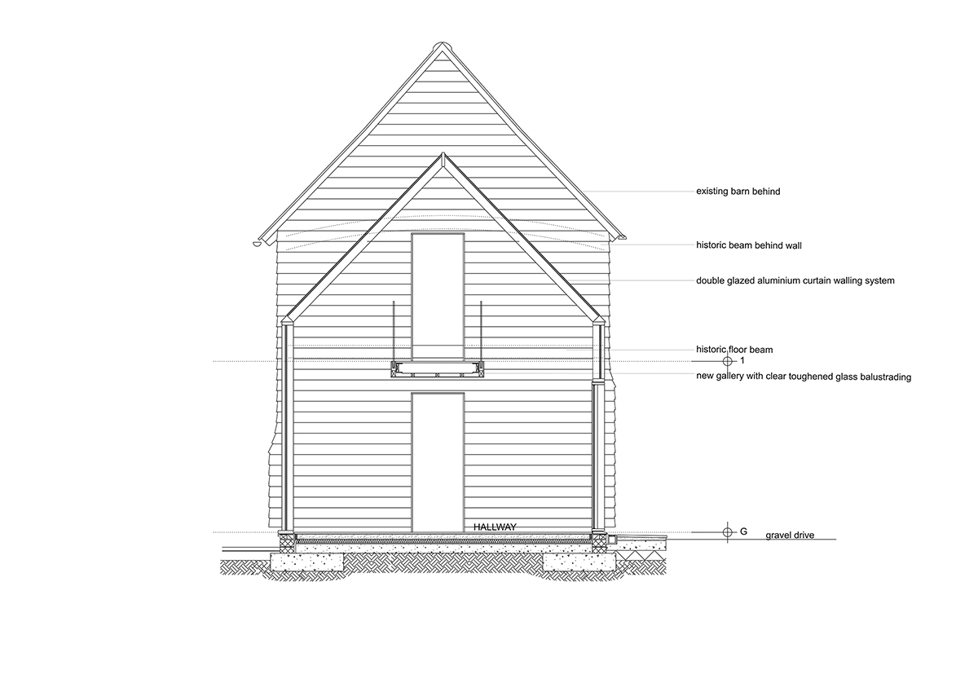Summary
Extension and refurbishment to a 16th century grade II listed barn that received an award from the local Civic Society.
The Brief
Our client appointed us to convert and refurbish their existing 16th century grade II listed barn to habitable modern living standards whilst carefully restoring the original fabric. A new modern extension was also required, constructed above an existing attached garage.
Design Approach
Left: photo of the existing barn. The quality of the existing barn had been lost over time. In the early 1900s a single storey store was added to the side, and in the 1970s a single storey garage was built onto the gable end of the barn, with the roof carried across the long side elevation, destroying the original building form. Right: completed project. The garage was separated from the barn, with a new glass link between the two forming the new entrance hall. Above the garage a new bedroom extension has been provided, using thin staves of vertical cedar cladding to hide the garage, with hidden gutters and rainwater pipes.
"We have undertaken many grade I and grade II listed building projects"
"We have undertaken many grade I and grade II listed building projects"
View of the completed project.
Context
The end of the new extension visible from the orchard, with the main grade II listed cottage to the right. The gable of the extension has been designed so that it respects the form and scale of the cottage.
Relationships
Left: a glimpse of the new project from the lane in context with the cottage. Right: closer view of the new glazed entrance between the barn and garage with cedar timber cladding.
"The human scale of a project is always considered and materials are carefully selected"
"The human scale of a project is always considered and materials are carefully selected"
Detail of cedar cladding.
Material relationships
Left: A new first floor vista looking from the barn, across the first floor gallery, into the new bedroom extension over the garage. Here the original oak frame repairs to the barn are expressed. The cedar cladding has then been wrapped around the extension and forms the interior wall to the gable end of the garage extension, with a doorway opening into the bedroom. Right: View back from the bedroom, across the gallery, with black weatherboarding visible to end gable elevation of barn.
Historic fabric
The original oak frame to the barn was repaired and lime plaster applied to the walls.
New space
Left: view of glass link forming hallway, looking up to new first floor gallery. Right: view looking down from gallery.
"We have extensive experience collaborating with heritage consultants and conservation officers"
"We have extensive experience collaborating with heritage consultants and conservation officers"
New bedroom over garage.
Staircase and fabric
Left: new oak staircase Right: detail of existing brick repairs, lime plaster surround, and original timber beam
New kitchen
The new kitchen was located at the end of the barn on the ground floor.
Living area
View of new living area in barn looking towards glass link, with Crittall style heritage glazed doors to the external courtyard.
3D computer design
We often prepare a 3D computer model of our designs so that these can be reviewed with our clients as the design progresses. These allow conversations and changes to be made before the detailed technical construction drawings and specifications are prepared.


