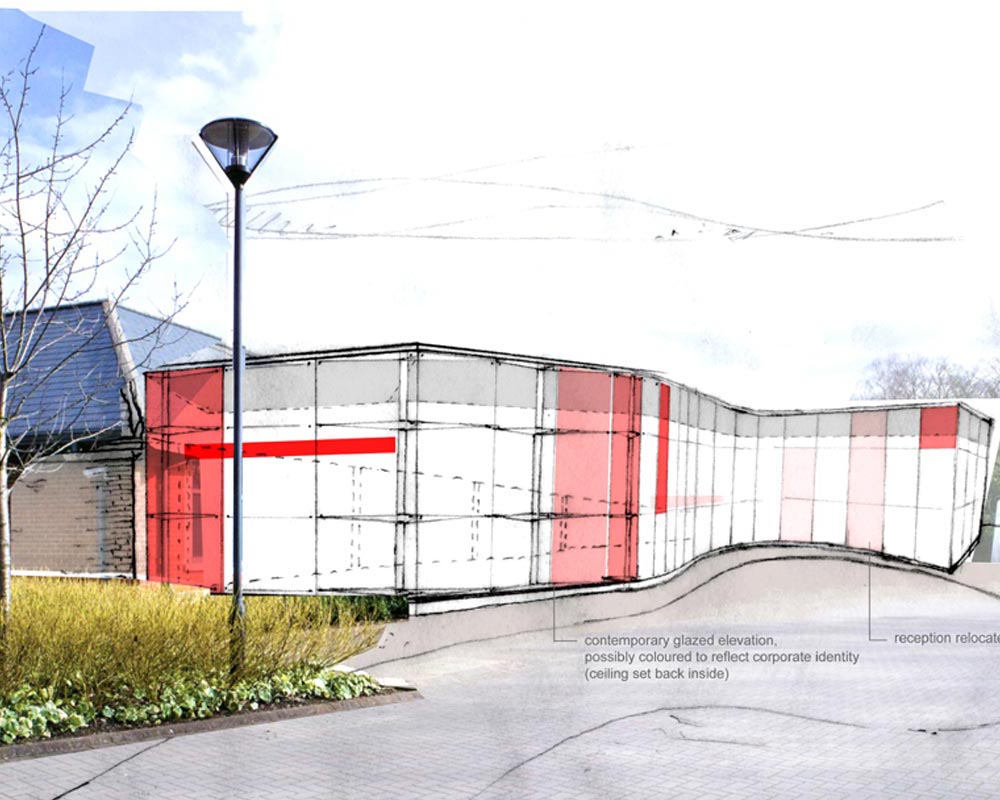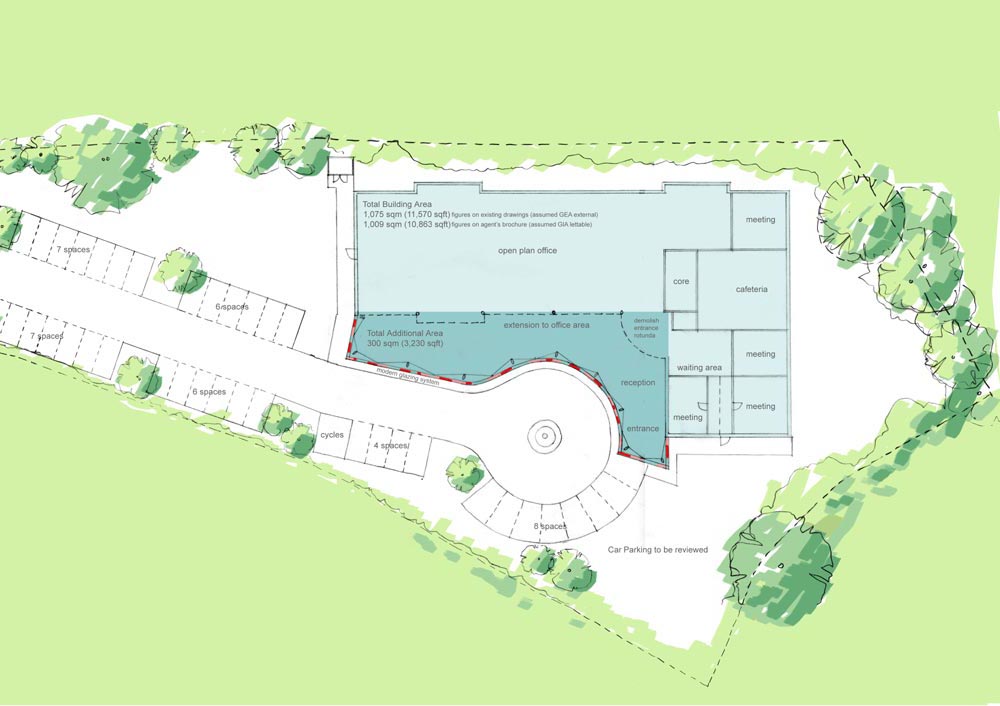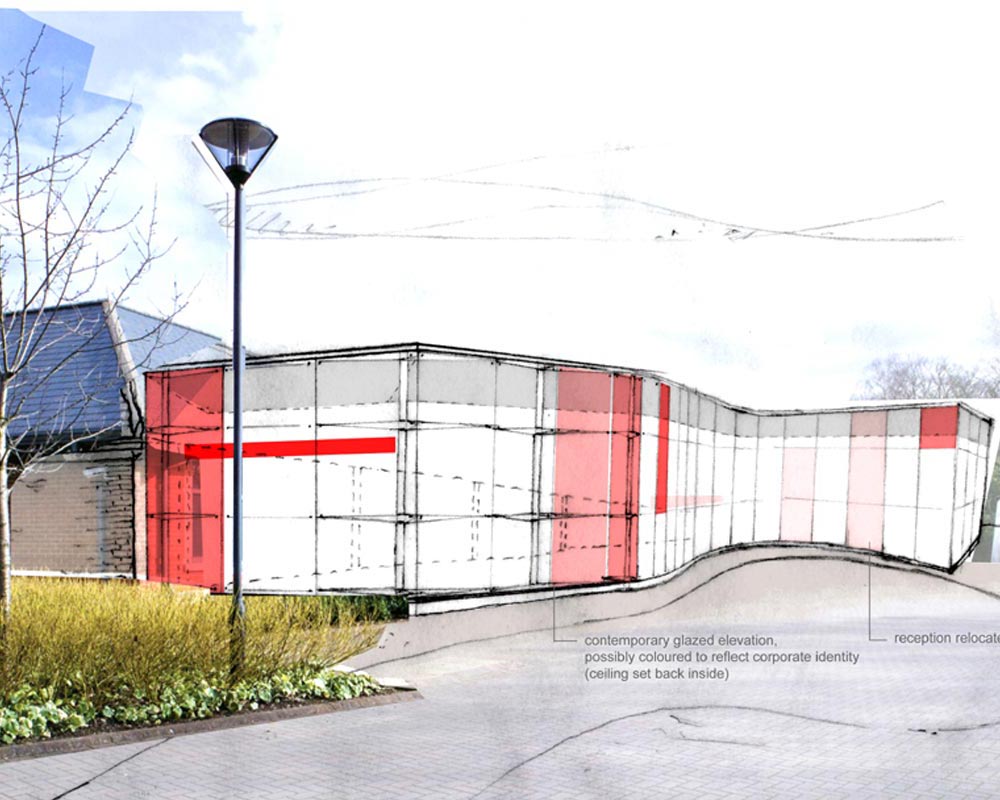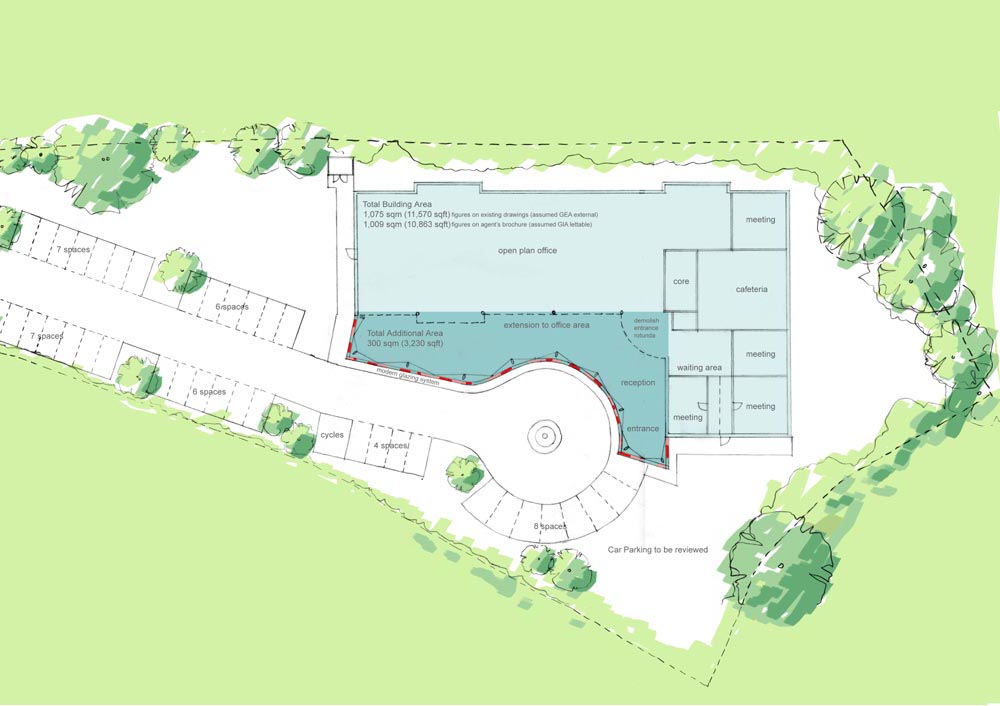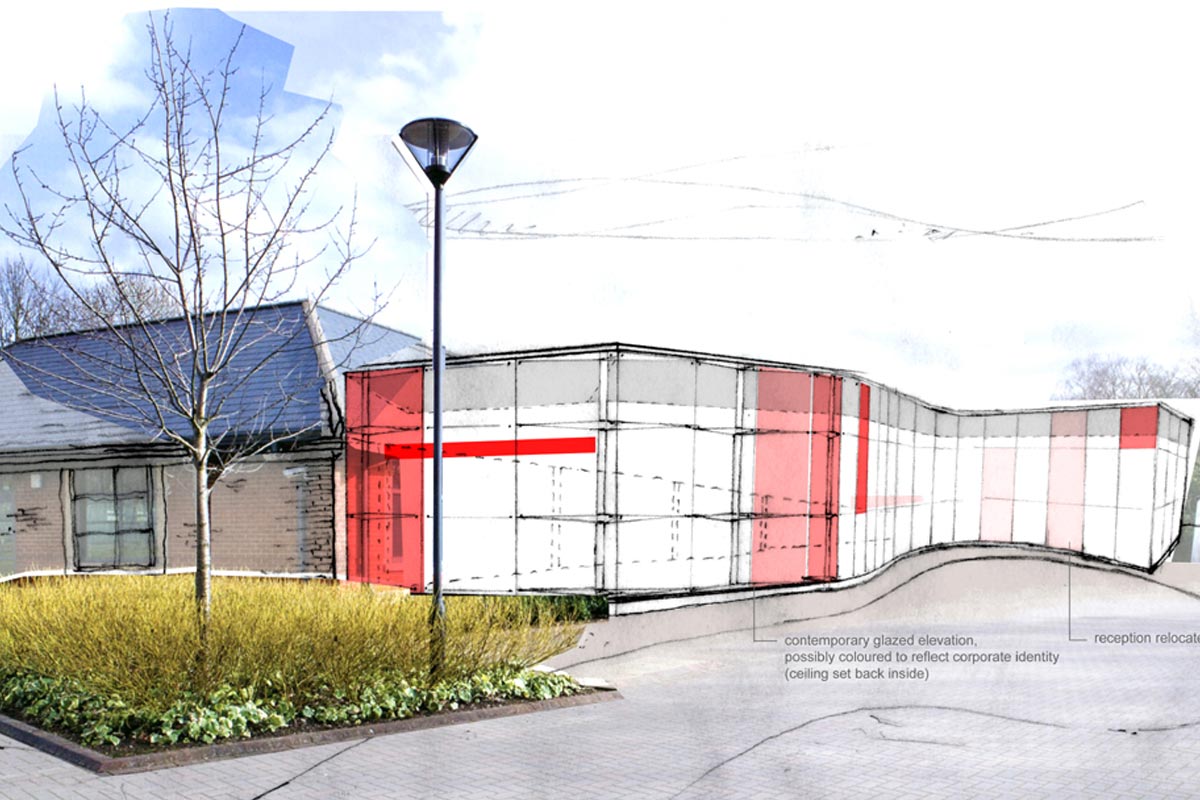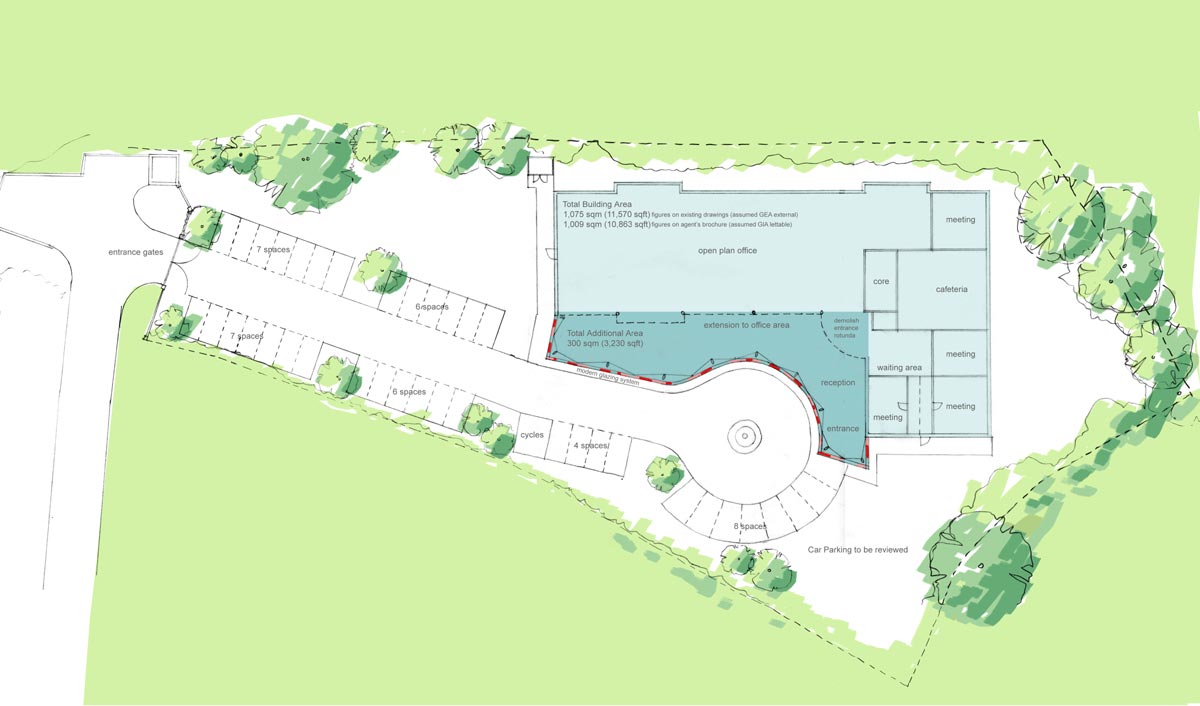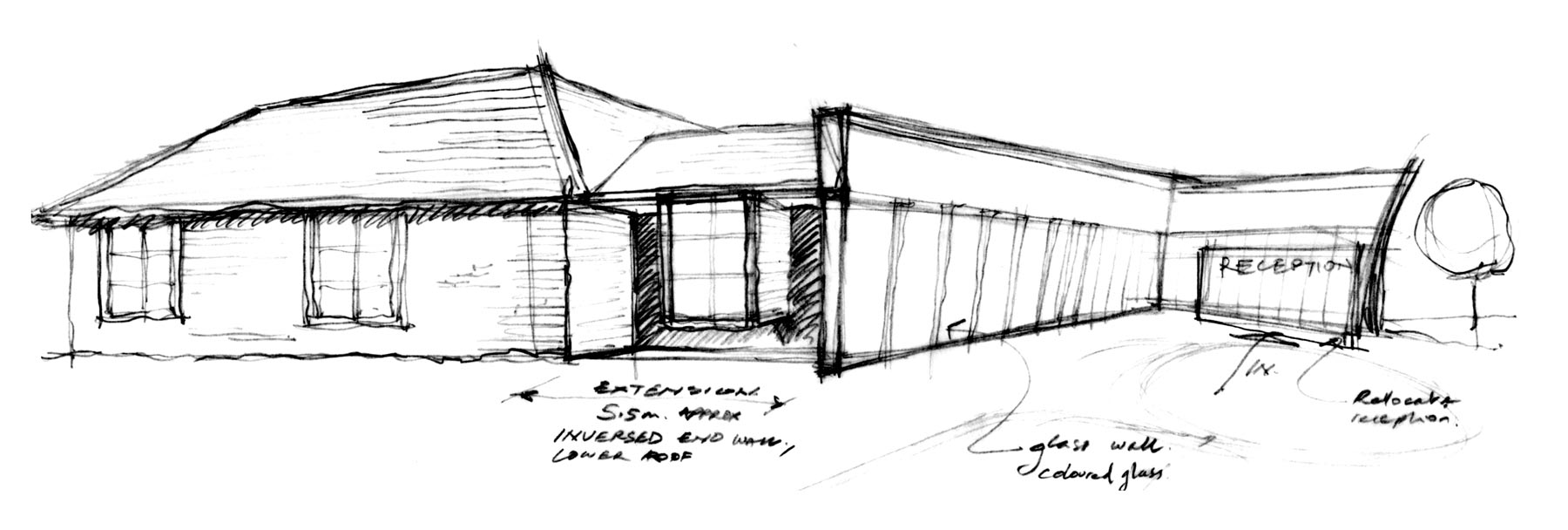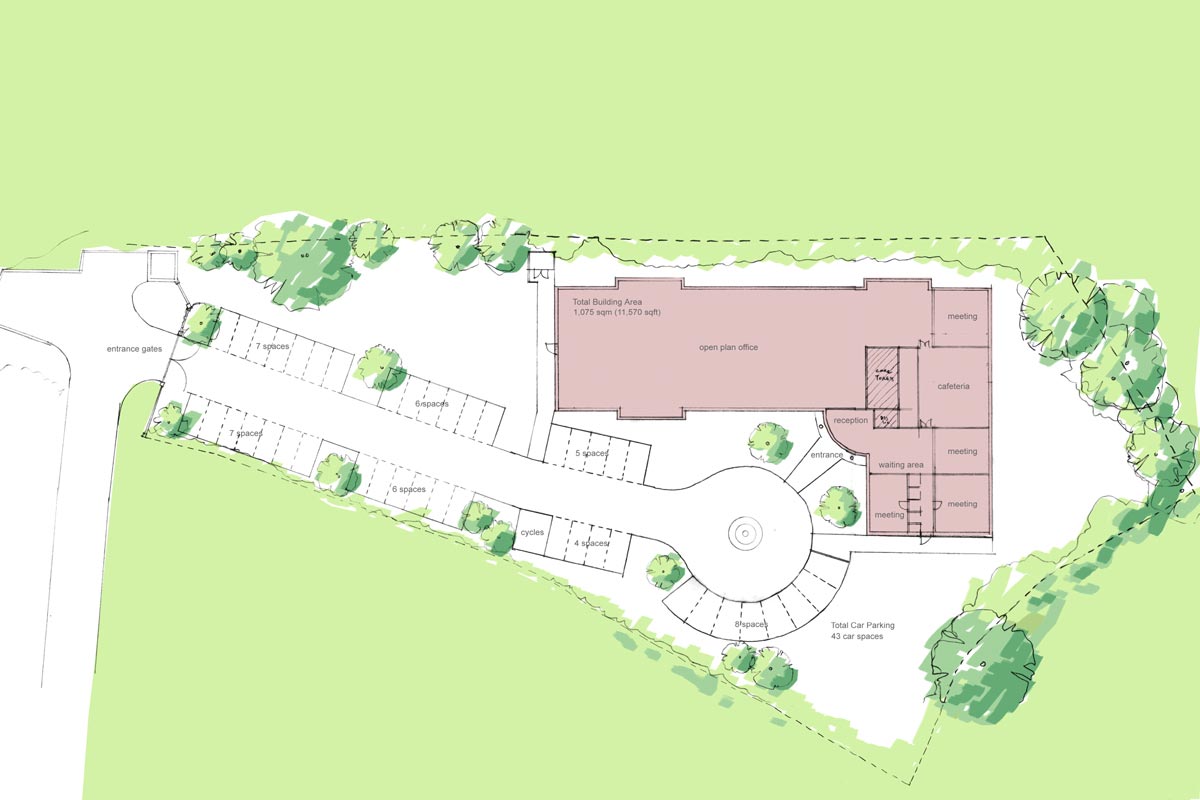Summary
New external façade and extension to enhance tenant’s corporate brand identity.
The Brief
Space: additional net lettable office area and contemporary reception area.
Functions: open-plan office; large reception / waiting area.
The Facade
We were approached to work with the landlord’s planning consultant and prepared option studies for adding a large extension with a modern glazing cladding system.
The tenant required a new identity for the building that reflected their brand identity as a leading brand communications agency.
3D sketch option for new façade and entrance.
Sculptural Form
The new extension had to respond to the existing site constraints, including the car parking and vehicular turning circle to minimise additional costs to the landlord.
Design Sketches
Early ideas. The façade later evolved to express movement and individuality.
Design Sketches
Early ideas. In this example the main reception area is a pod extruded from, and through, the new façade.
Existing Site Plan
Plan of existing site layout.


