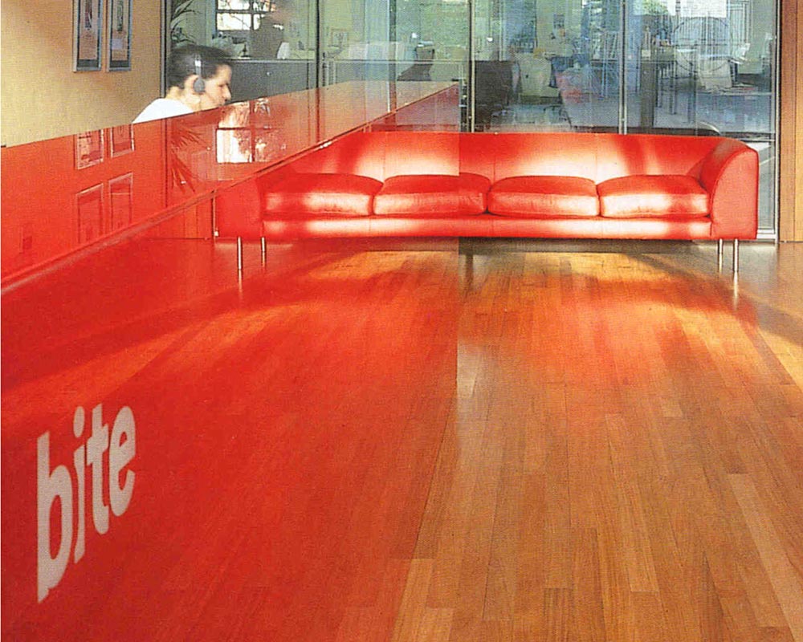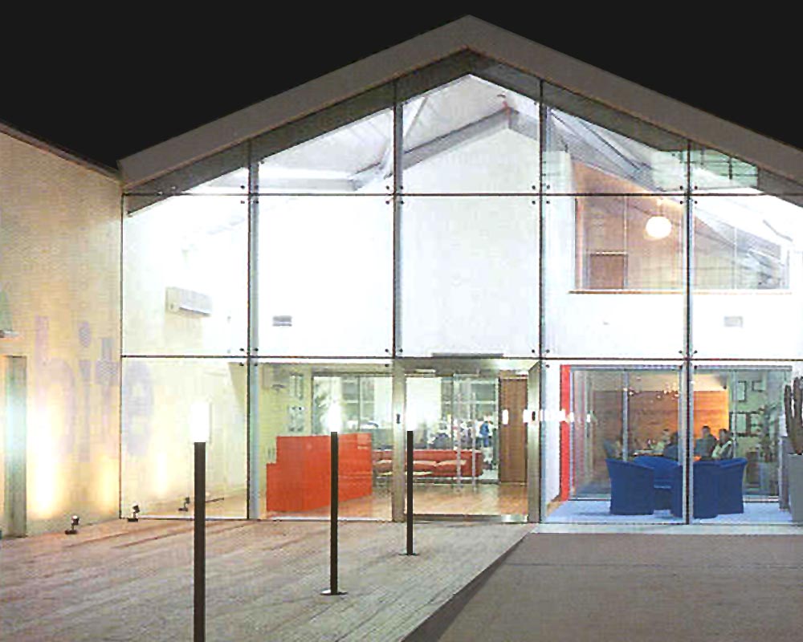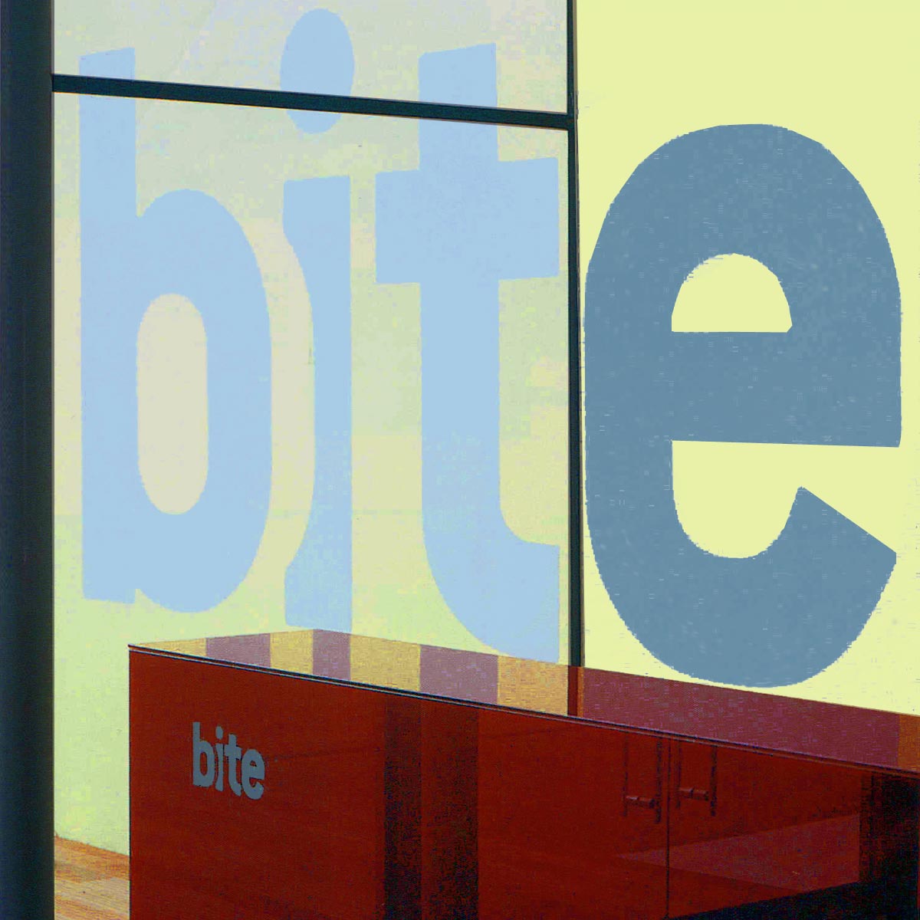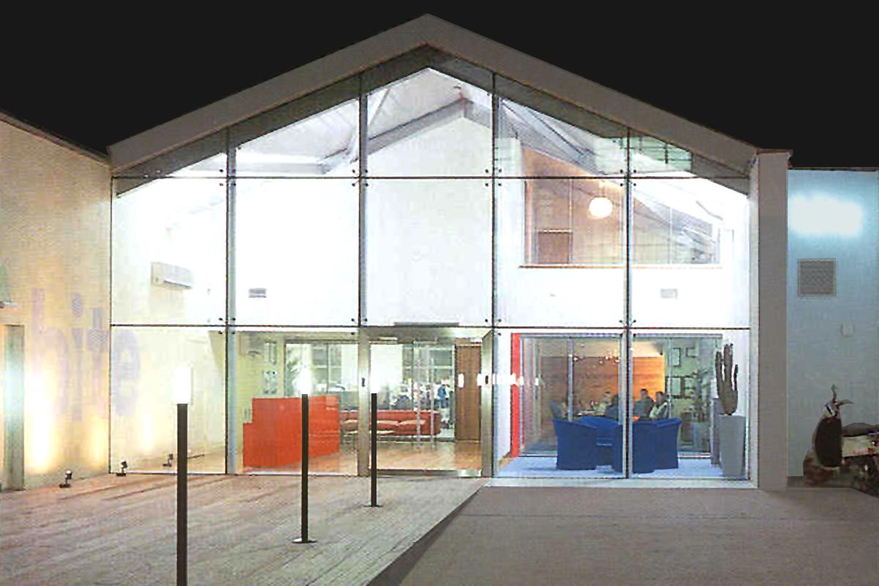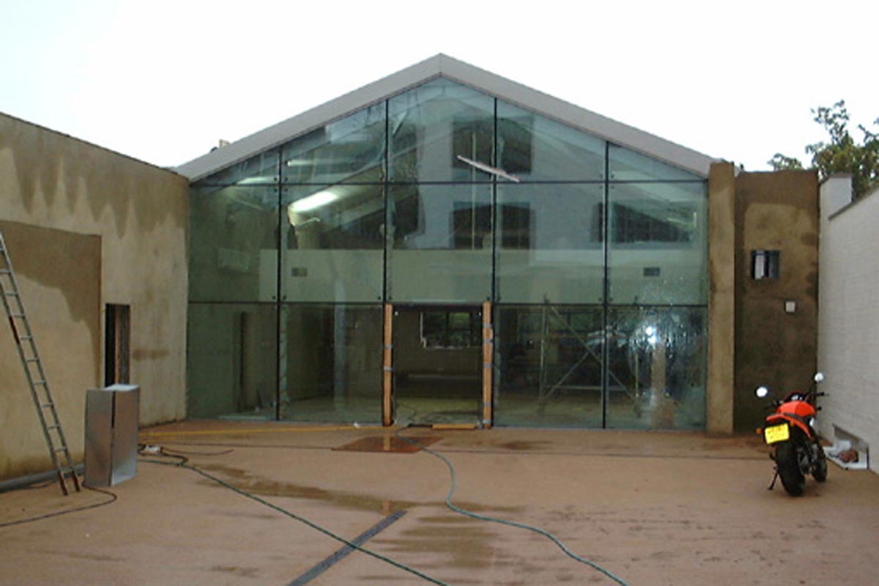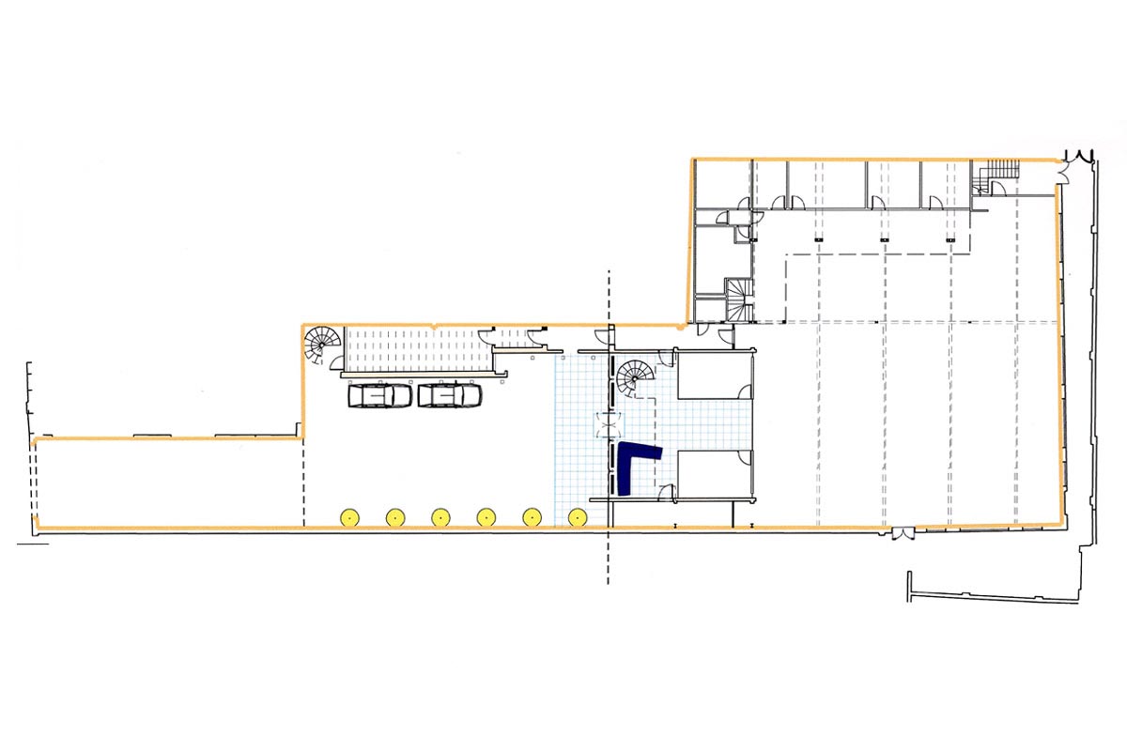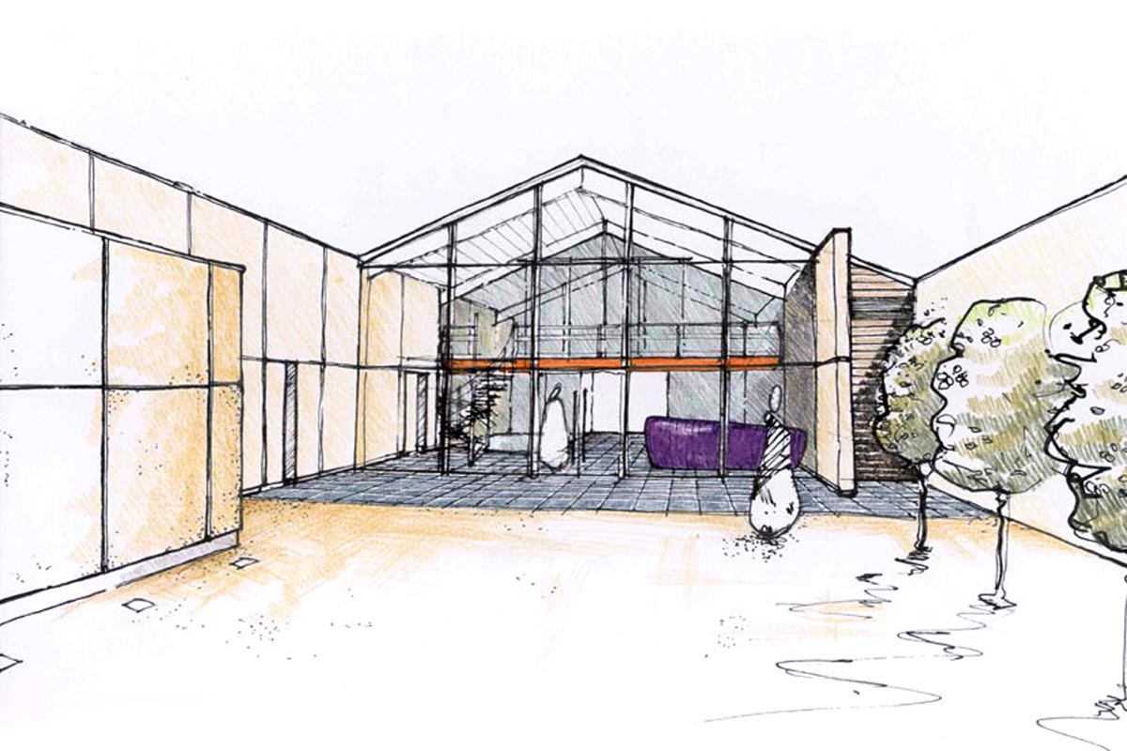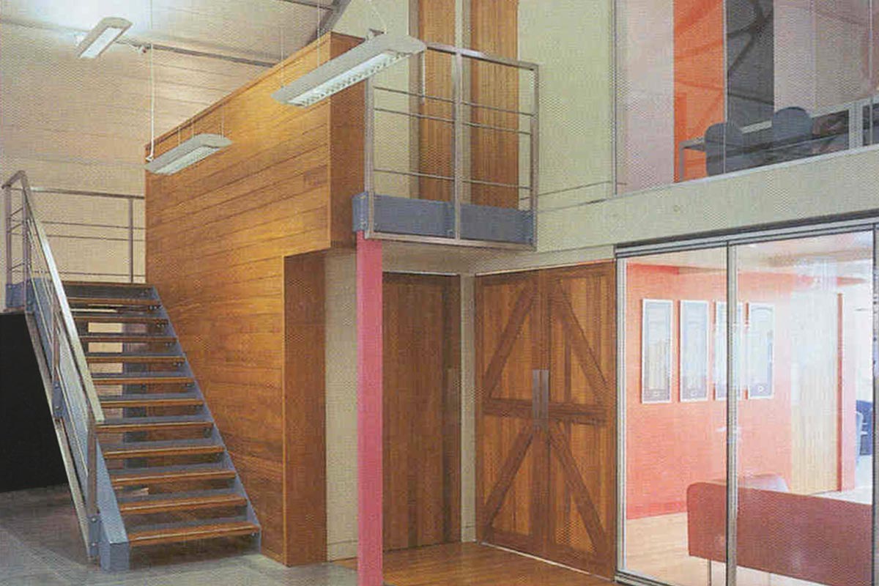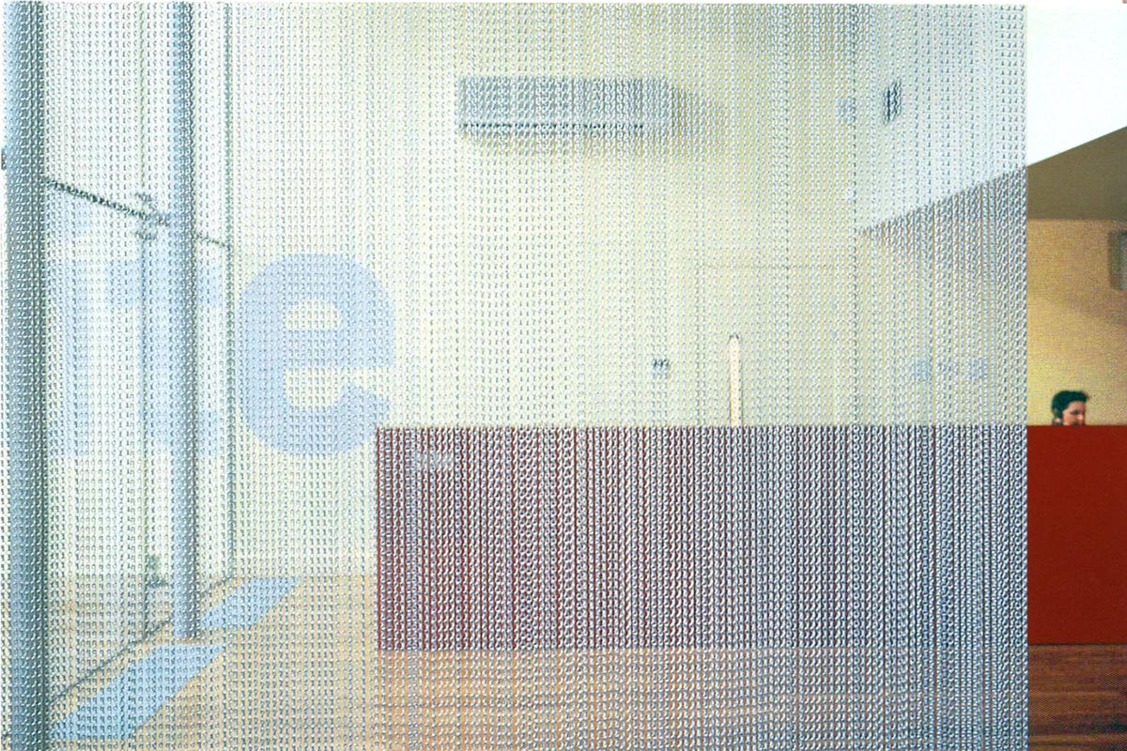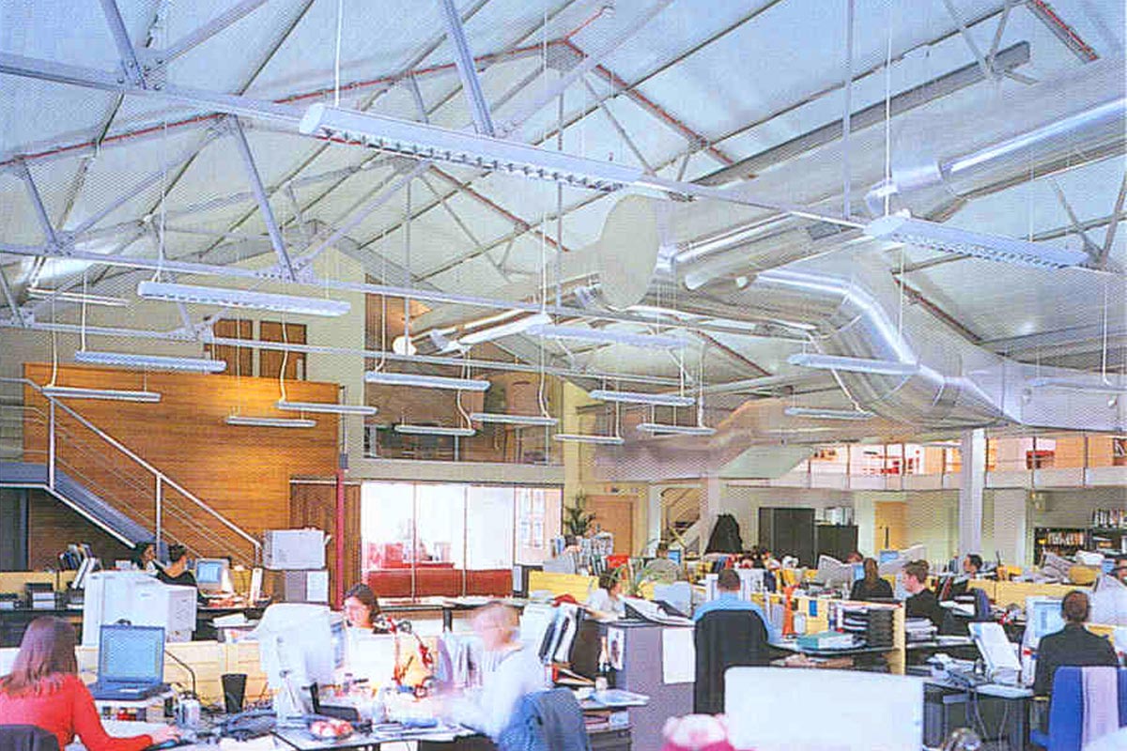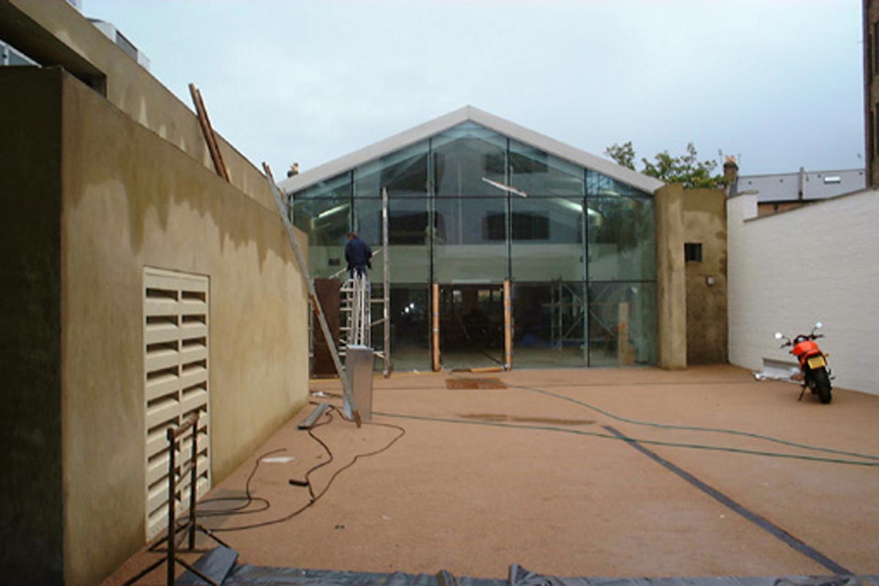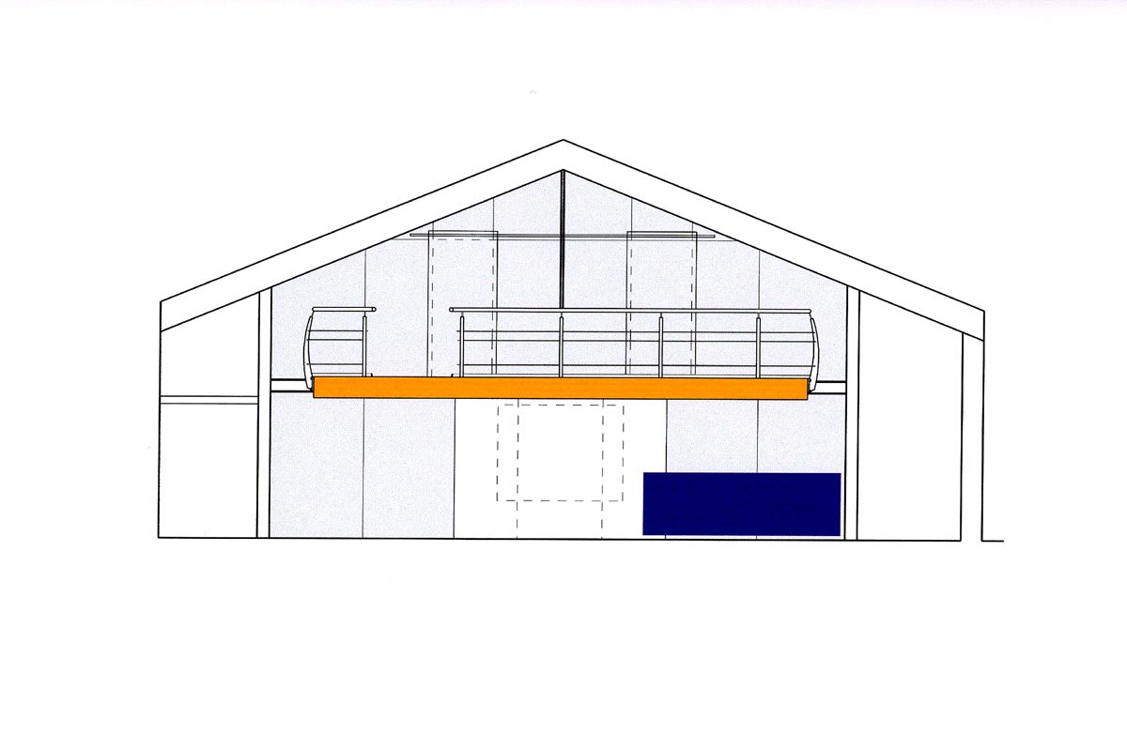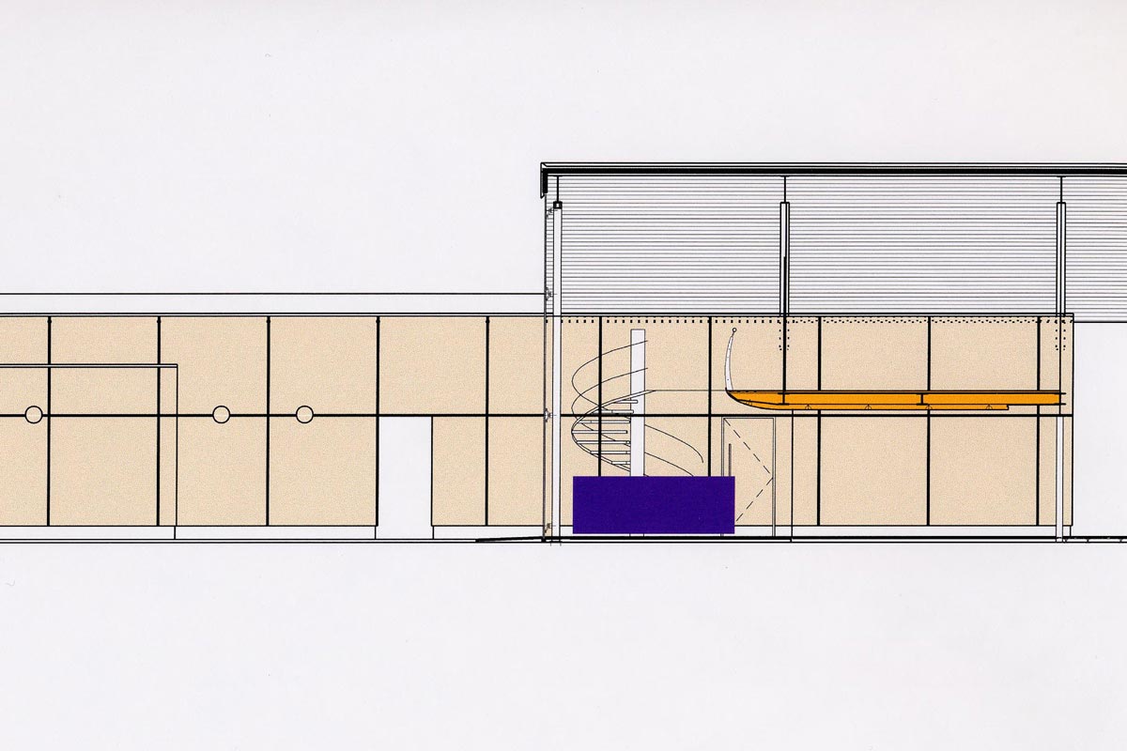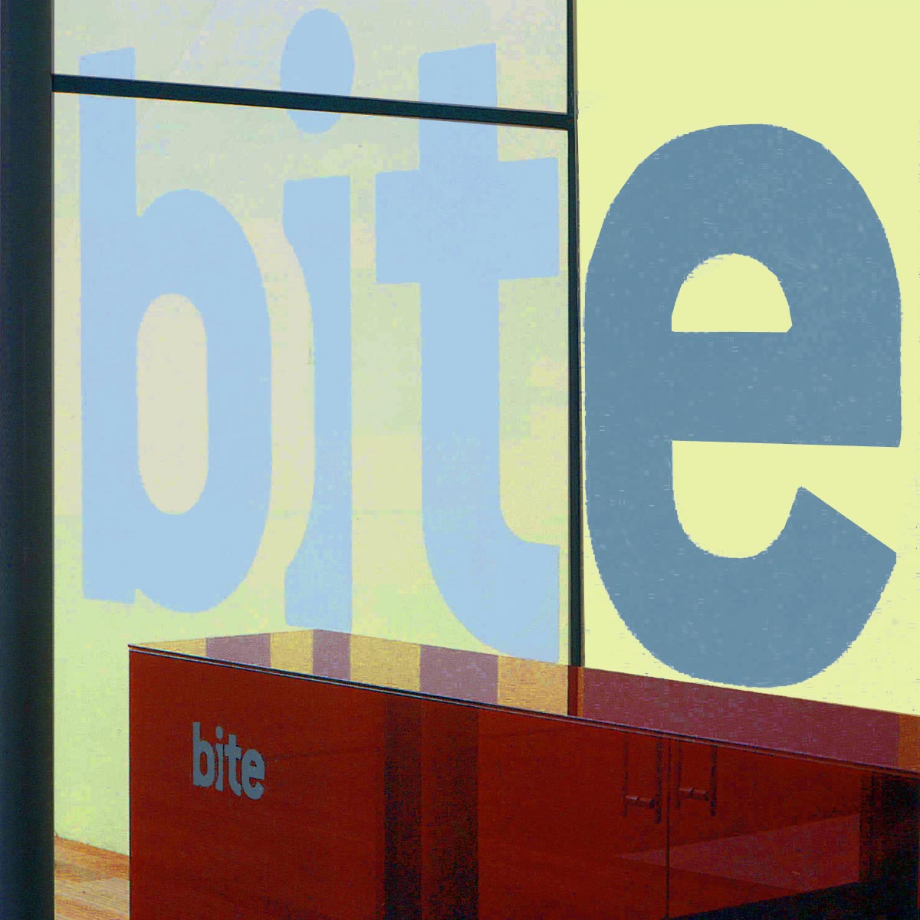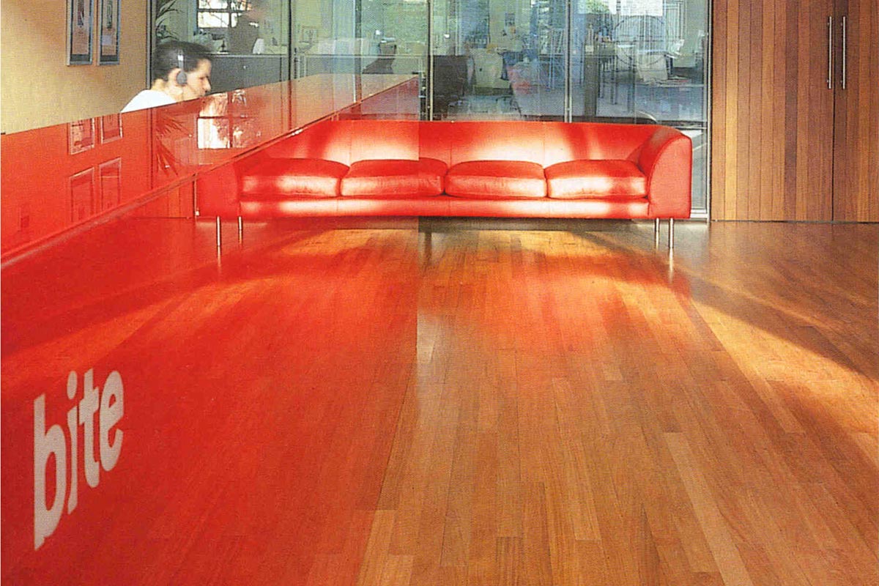Summary
Conversion of an industrial unit for a brand communications agency.
The Brief
Space: to provide a contemporary interior that inspires and promotes dialogue.
Functions: reception and waiting; director’s offices; meeting areas; large open-plan office; break-out areas for staff; kitchen; toilets; external communal areas; car parking; plantrooms.
Overview
This project was undertaken whilst our director, Sean Stanley, was working for Dyer Brown in London. He designed and saw the project through to completion on site.
Our client was to be the tenant. We negotiated with the landlord so that the main entrance elevation could be a fully glazed to maximise views and daylight.
Concept and Design
The plan shows the entire site with the entrance from the street on the left of the plan. All sides of the site were enclosed with the walls of adjacent buildings forming a courtyard space and the scheme was designed as a smaller enclosure within part of this courtyard.
"We are open-minded, lateral thinkers."
"We are open-minded, lateral thinkers."
External rendered walls penetrate passed the glazed façade and into the main office areas and these walls hide the plantroom areas.
A mezzanine is provided over the reception area (orange element) and was designed to ‘float’ between the two storey rendered walls either side.
Interior Spaces
Left: access to mezzanine from main office area.
Right: reception desk from waiting area.
Open-plan Office
The roof trusses were exposed to ensure the main office area felt vibrant and dynamic in keeping with the philosophy of the business.
Floating Meeting Area
Left: view from external courtyard looking towards the main entrance.
Right: design drawing of same view with floating meeting room over the reception.
"We thrive upon new challenges, seeking alternative solutions to problems."
"We thrive upon new challenges, seeking alternative solutions to problems."
Section through main entrance and floating meeting room with reception desk below.
Behind the rendered wall conceals the external plantrooms to the left and toilets to the right.
Transition
Detail showing the rendered wall passing through the glazed entrance elevation with the company logo both inside and outside.
Reception
View of the new reception area.


