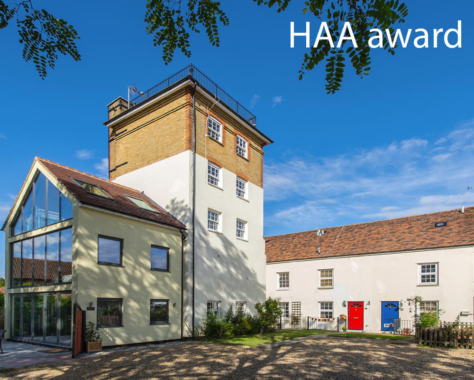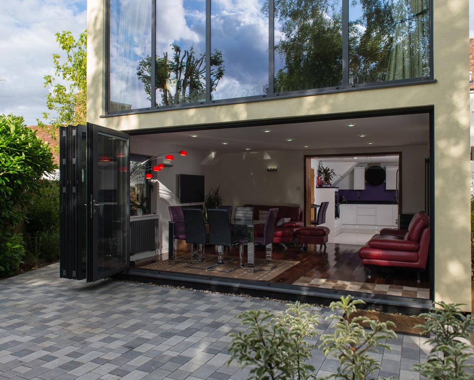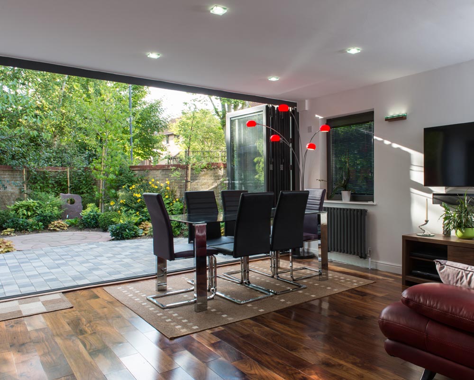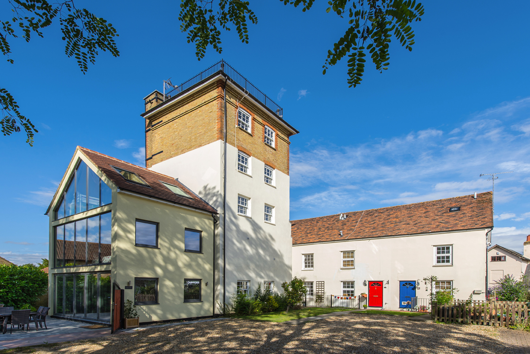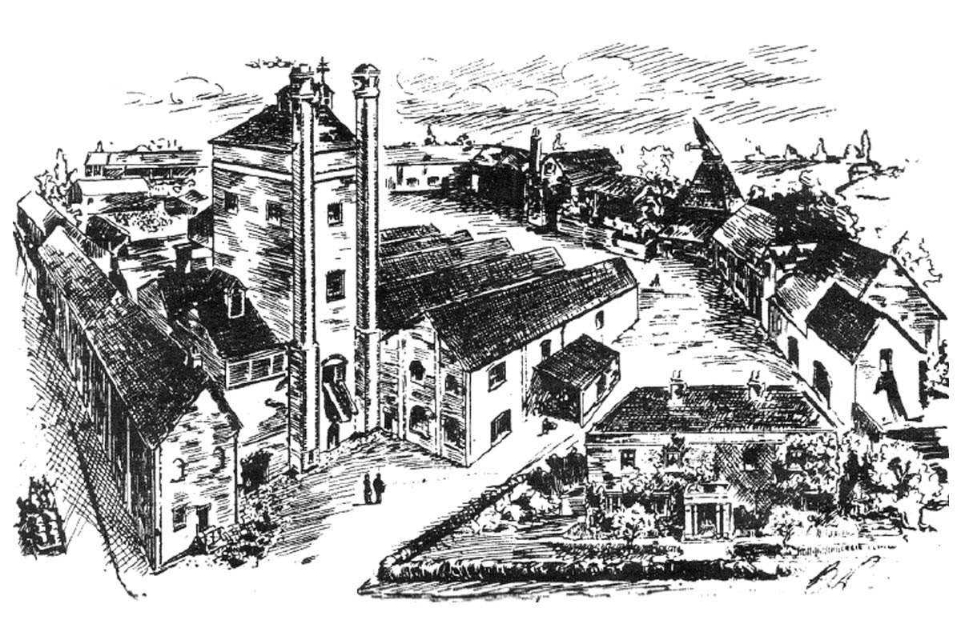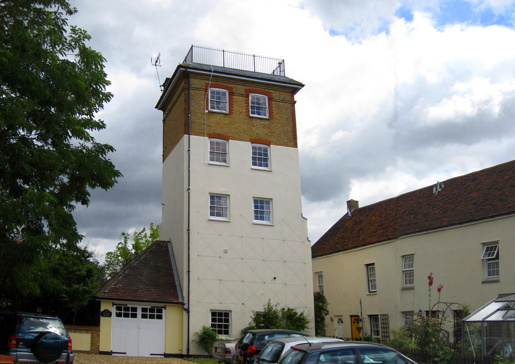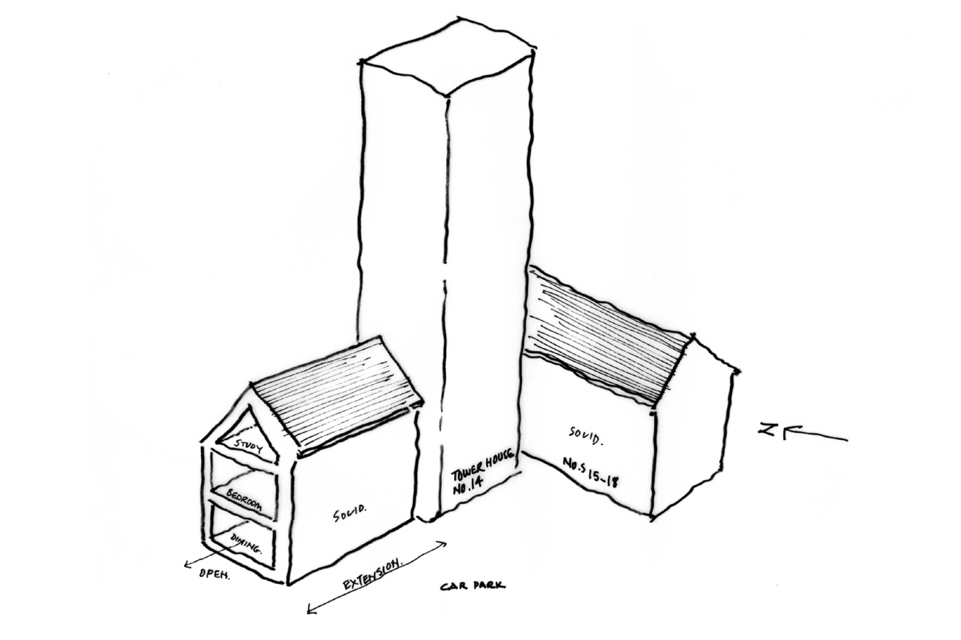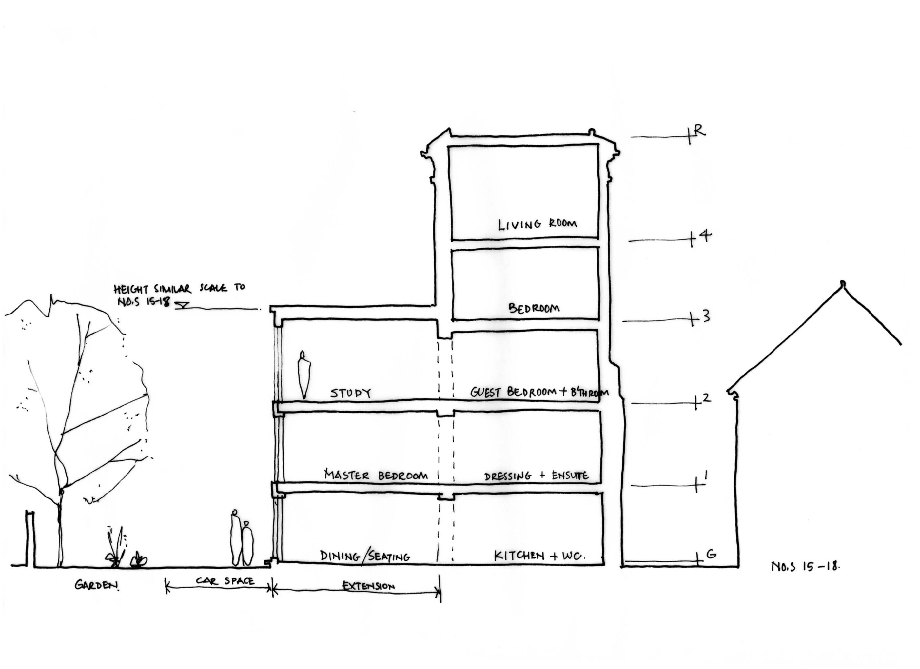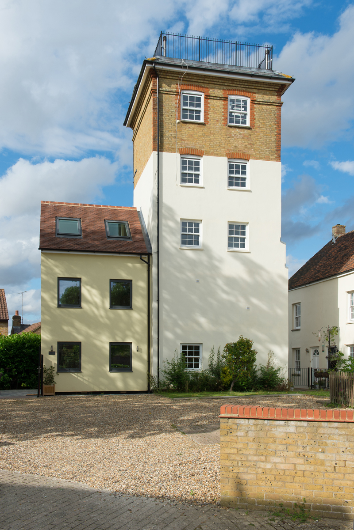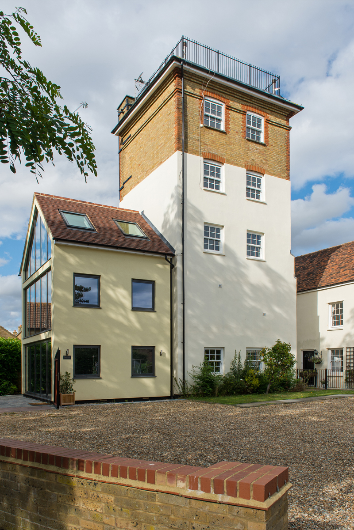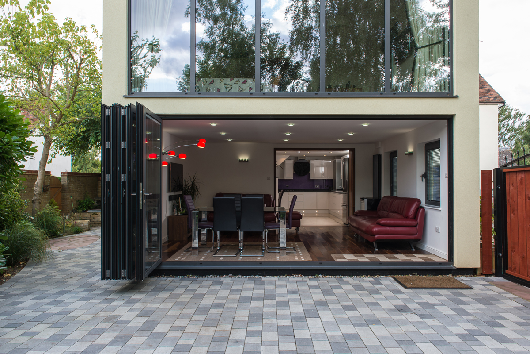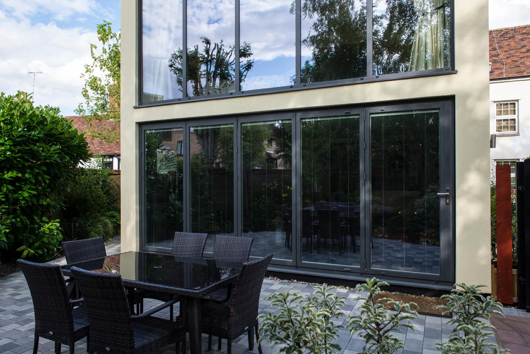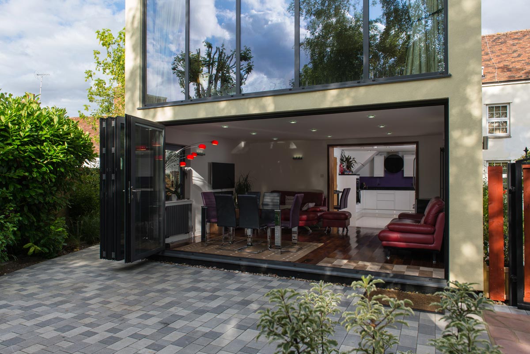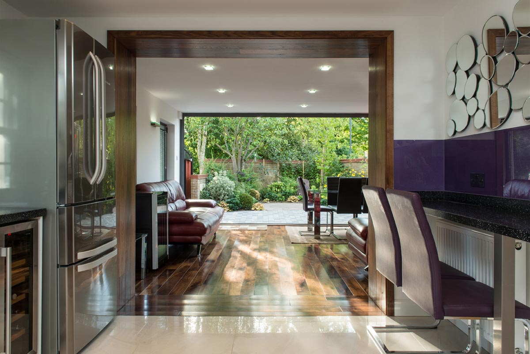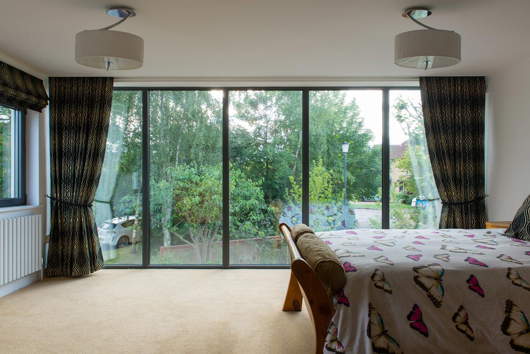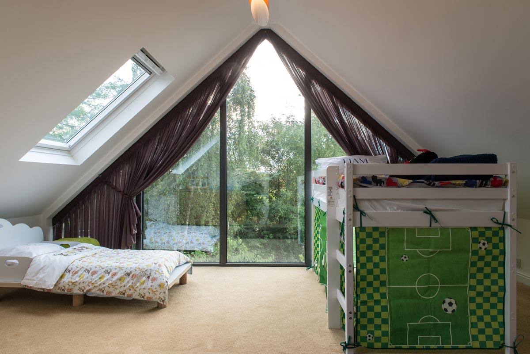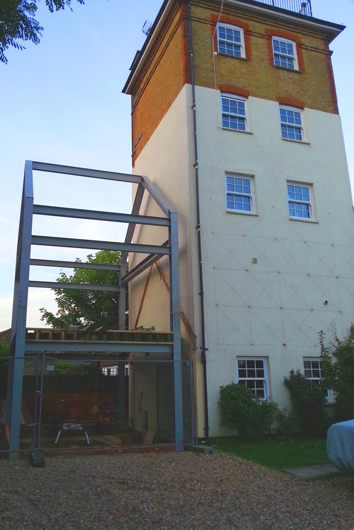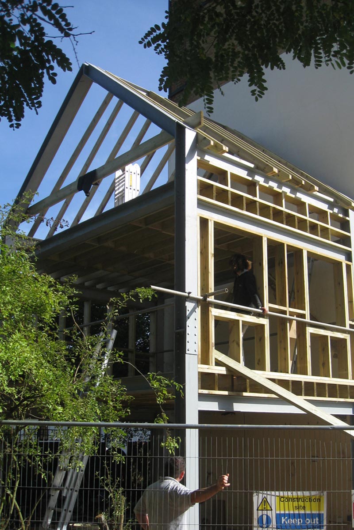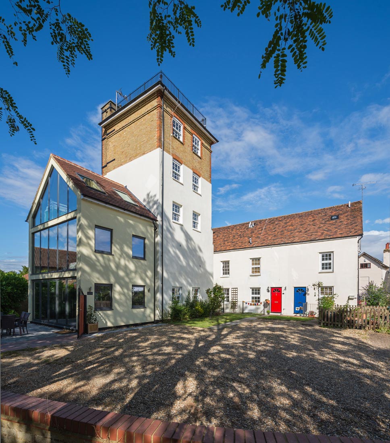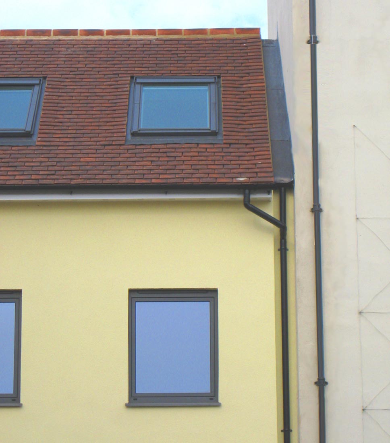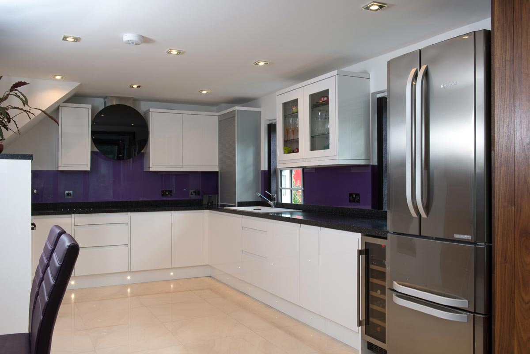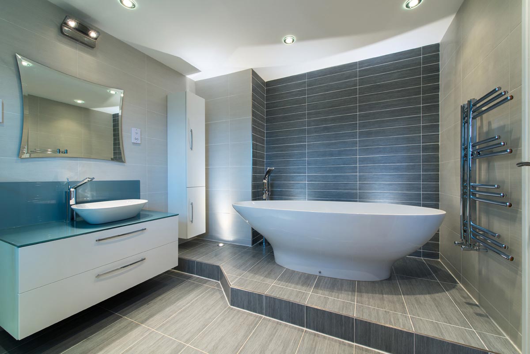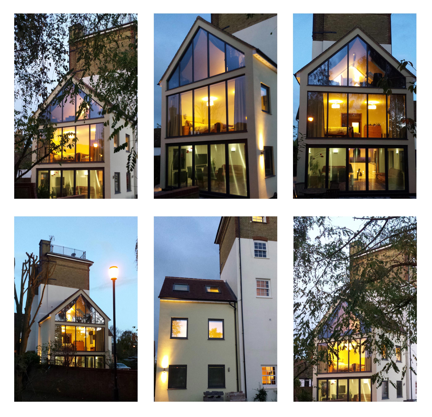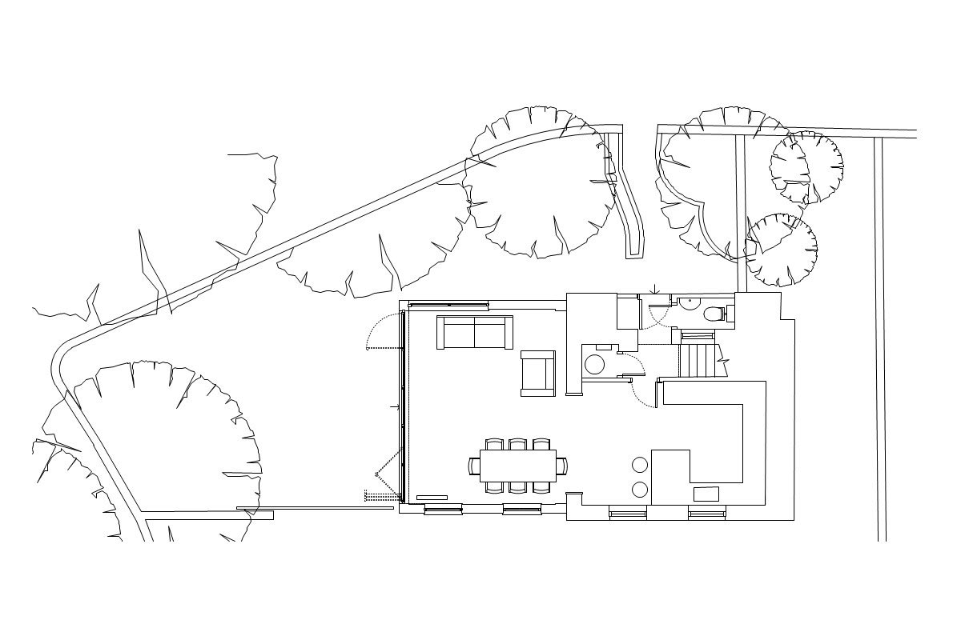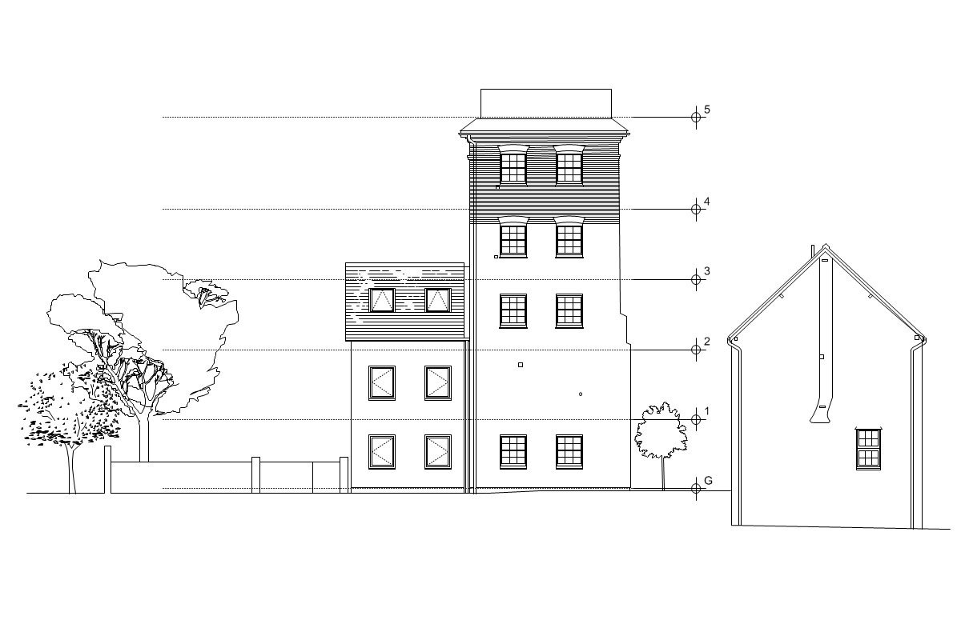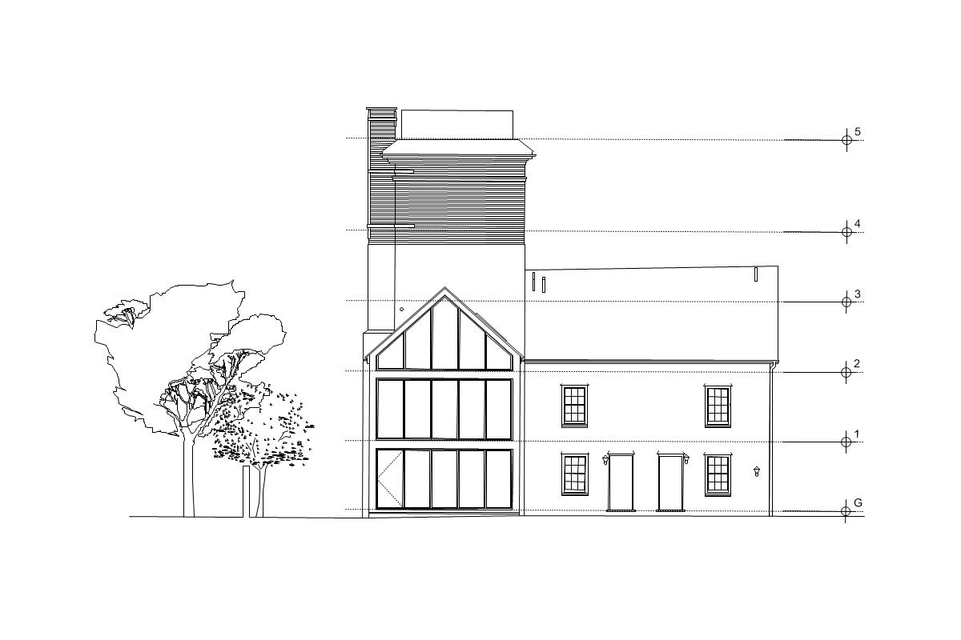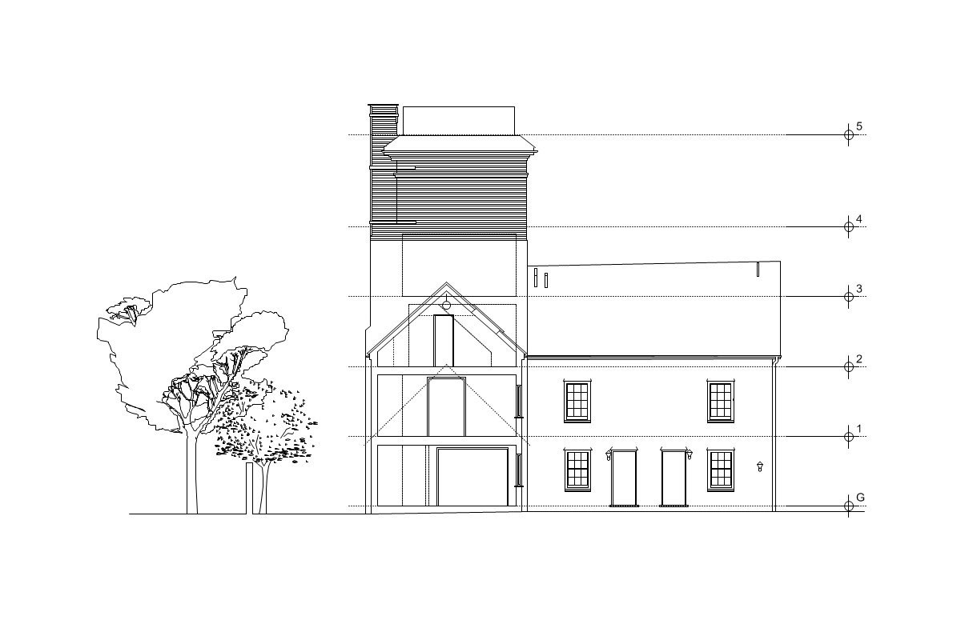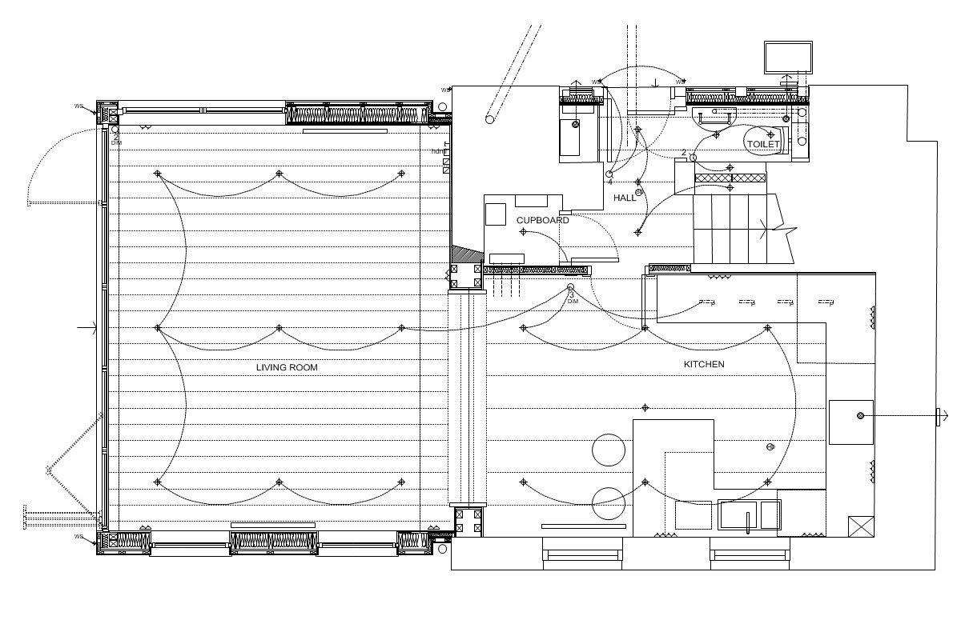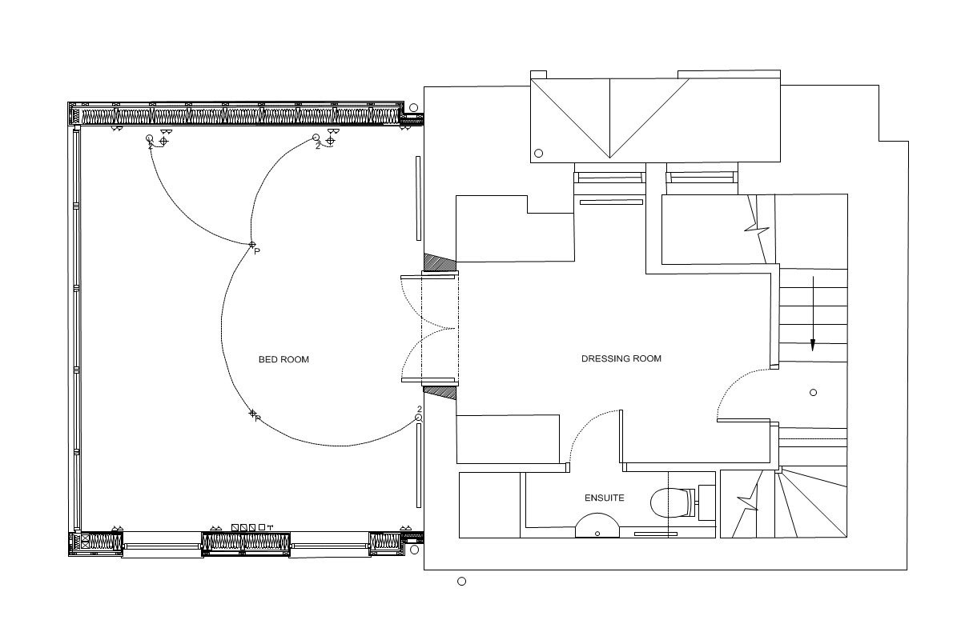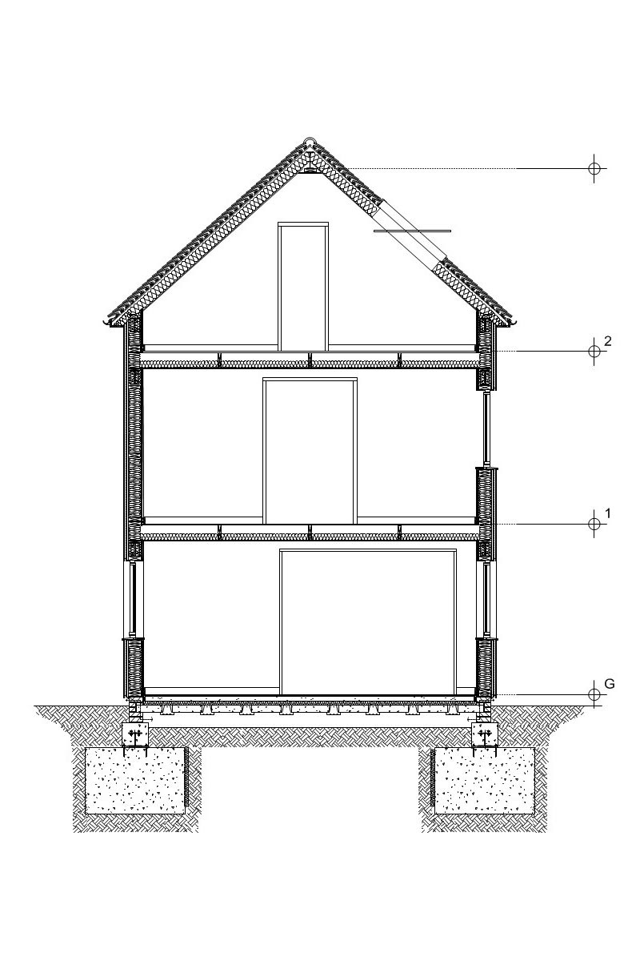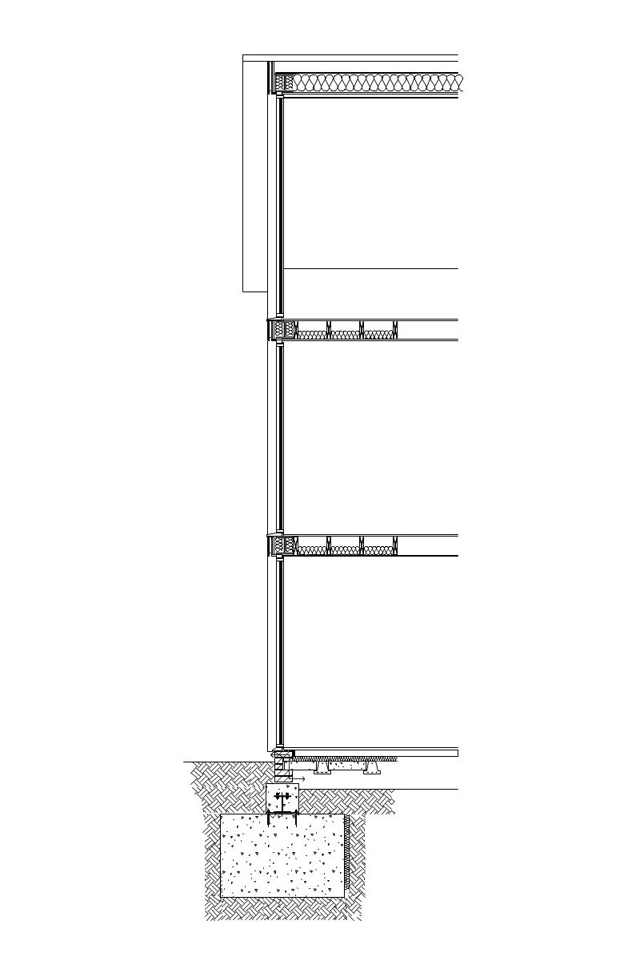Summary
An award winning two storey extension and internal alterations to a five storey Victorian brewery tower.
The Brief
Space: to increase the floor area at the ground, first and second floors. Functions: kitchen / dining area; sitting area; open to the garden; master bedroom; children’s bedroom.
Overview
Tower House is the last surviving element of a Victorian brewery complex and has significant historical value. Constructed in 1870 it comprises a five storey brick tower that was subsequently converted to residential use. A modern two storey extension was designed with accommodation in the roof to double the floor area at the ground, first and second floors. This has transformed how the clients are able to use each level and they can now entertain guests on the ground floor in the new kitchen / dining area rather than walking to the lounge on the fourth floor. A new master bedroom, bathroom and children’s bedroom are also provided.
History
The extension replaces an existing single storey garage that was itself a later addition to the original tower.
Concept and Design
The form, scale, massing and height of the extension has been designed to relate to the neighbouring detached Victorian cottages. On closer inspection it becomes apparent that this new extension is not as it first appears.
Changing Faces
Left: The extension looks like a traditional solid masonry addition.
Right: The end wall facing the garden is fully glazed revealing the interior, only possible with modern steel framing. A deliberate decision to emphasise the original and new work.
End Wall
A floor-to-ceiling double glazing system provides plenty of natural light to the interior. On the ground floor this system can also be opened up to connect the new living area with the garden.
Connecting with the Tower
It was important that any alterations we carried out respected the integrity of the original tower.
"Commendation Award - Domestic Category - The Hertfordshire Association of Architects."
"Commendation Award - Domestic Category - The Hertfordshire Association of Architects."
At each level where a new opening has been formed through the very thick masonry tower walls we have lined them with a timber surround to the floor, walls and soffit to acknowledge this transition.
Interior Spaces
Left: First floor master bedroom with views to garden.
Right: Second floor bedroom with views of the tree canopy.
Innovation
The external materials and construction techniques adopted for the extension are modern to ensure that the extension reads as a new addition set within the historical context.
A steel structure, timber framing and a proprietary render system form the external walls. Modern windows and a glazed end wall were then inserted.
Attention to Detail
From the outside the junction between the existing tower and new extension has been detailed carefully to express where the original and new works connect.
A recessed gulley has been provided to the roof and a reveal formed in the wall to accept a new downpipe.
Kitchen
Kitchen Design is often undertaken by the client’s preferred choice of kitchen designer.
We co-ordinate our work with the kitchen designer to ensure a coherent finished space is achieved.
Bathrooms
We offer an option for bathroom design services to provide a unique bathroom interior to suit your tastes.
We will provide a room layout and interior room elevations to co-ordinate the sanitaryware, fittings and tiling.
We can also obtain priced quotations from suppliers to assist with your final selection.
At Tower House the client procured the bathroom products independently.
Evening Views
The hollow nature of the design is revealed at night. The existing tower can be seen through the extension in the top right image.
Context
Left: The tower, extension and garden at ground floor level.
Right: Elevation showing the relationship to the cottages on the right.
End Elevation and Section
Left: The glazed end wall. Roof height and form relate to cottages beyond.
Right: Section through extension showing the three openings formed in the tower.
Construction Plans
The plans are often drawn at a scale of 1:20 and are issued to the contractor on large A1 sheets. Working at this scale ensures that we can clearly show how the building work is to be constructed and where all components should be installed, such as lighting and power.
We have found that this approach reduces cost risks for the client and contractor.
Technical Detailing
:20 technical drawings issued for construction.


