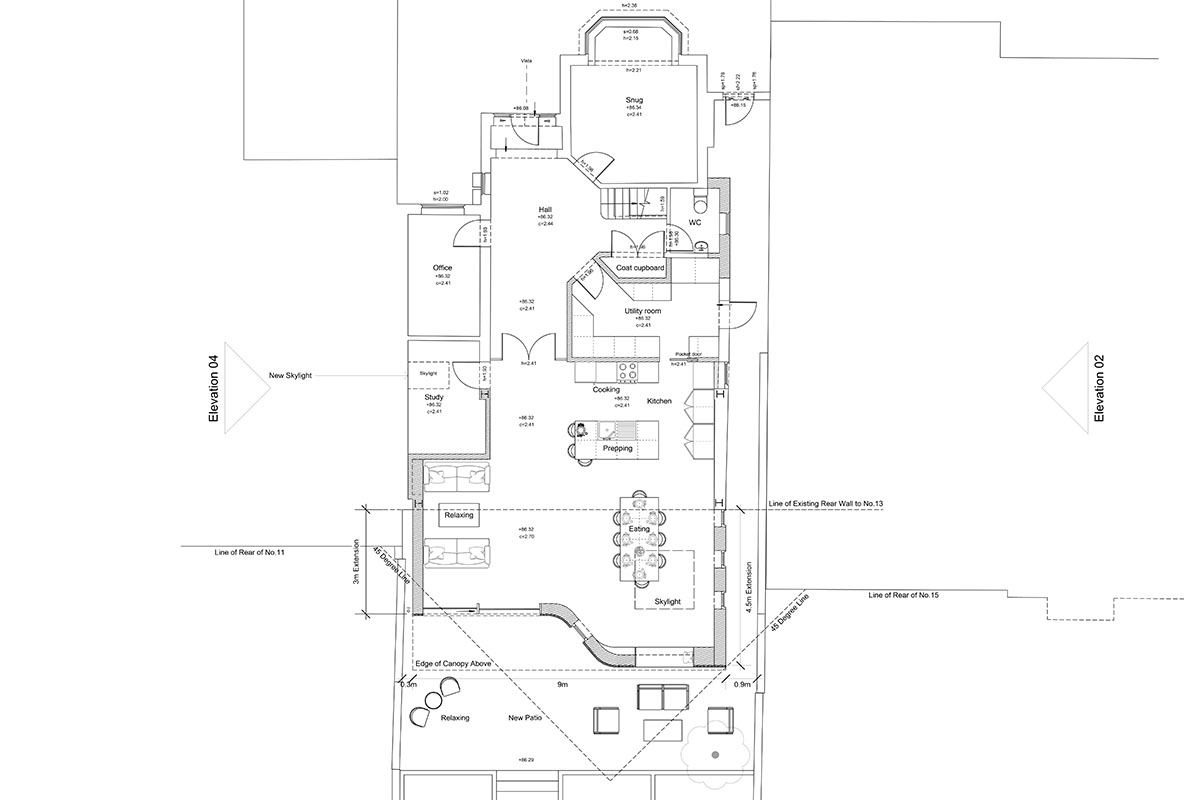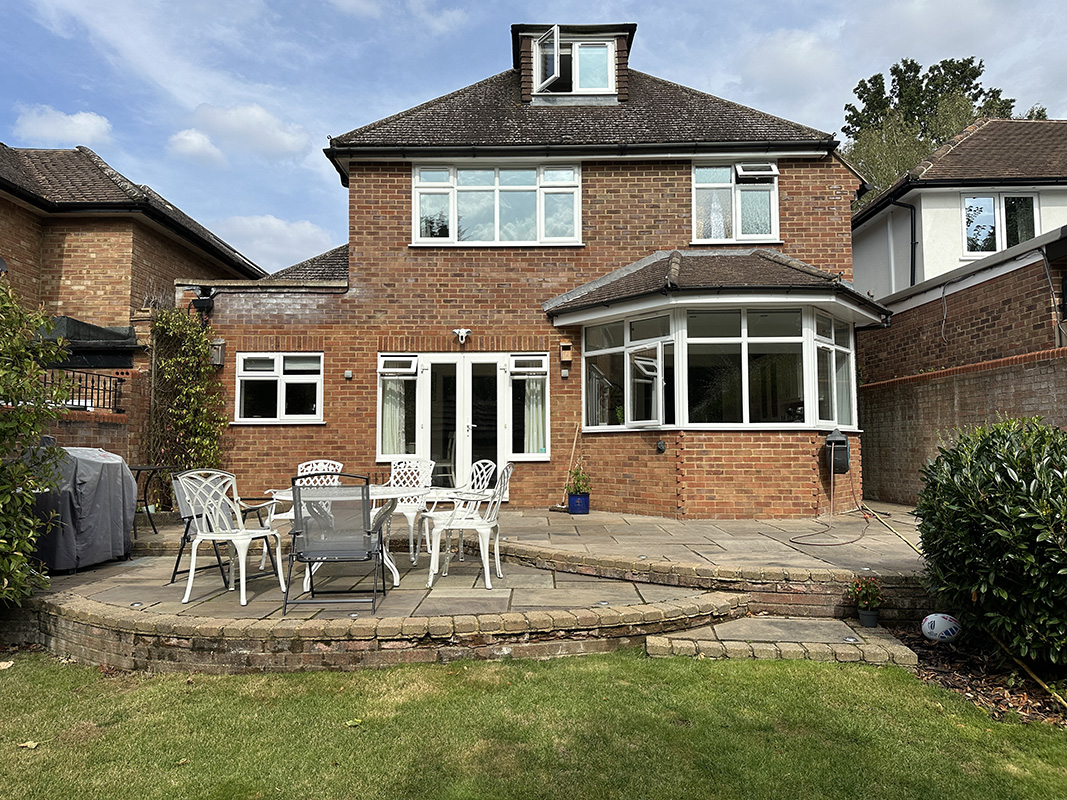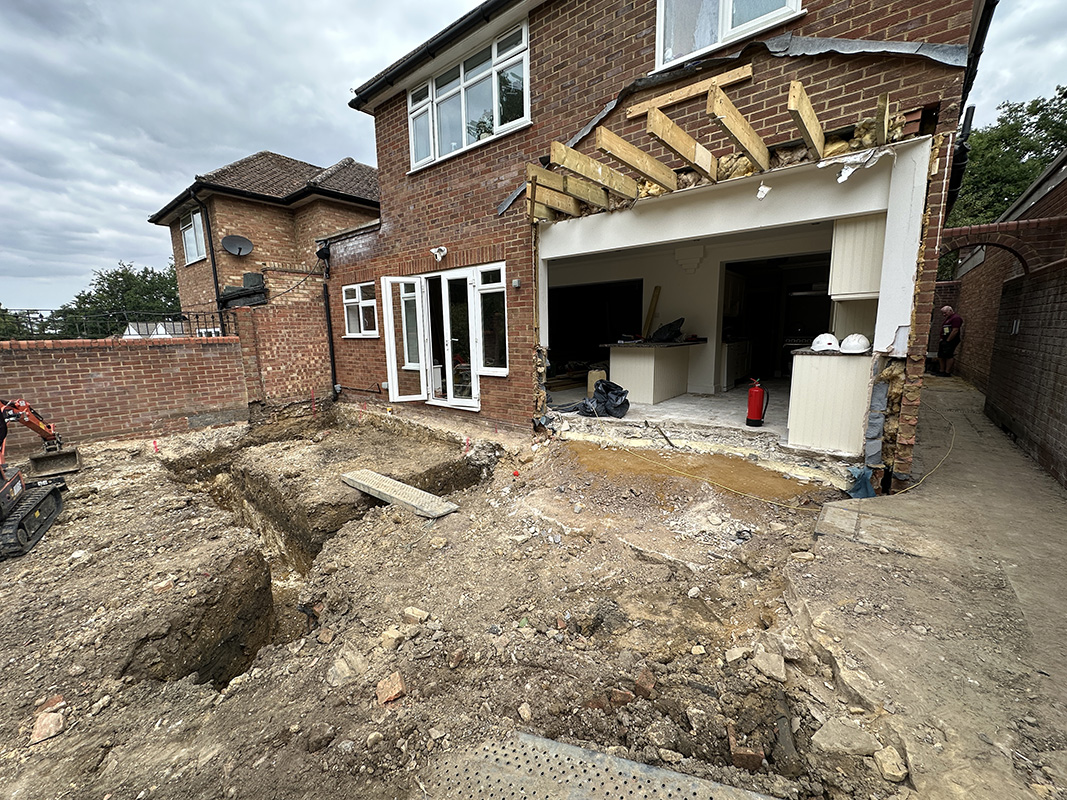Extensions and alterations :
Newberries Avenue 2
Summary
Construction complete early 2026. Reconfiguration of the rear ground floor to provide a simpler and more coherent living environment with a new modern rear extension.
The Brief
To improve the living environment; including two home office areas; a large open-plan kitchen, dining, sitting area; a new utility room; larger cloakroom.
"Every project is given equal thought and care"
"Every project is given equal thought and care"
Rear elevation with vertical timber cladding.
Side elevations
Study of rear elevation
3D sketch thoughts and floor plan
"The human scale of a project is always considered and materials are carefully selected"
"The human scale of a project is always considered and materials are carefully selected"
Site photos
Left: existing rear of property before work commences. Right: demolition and foundations begun.


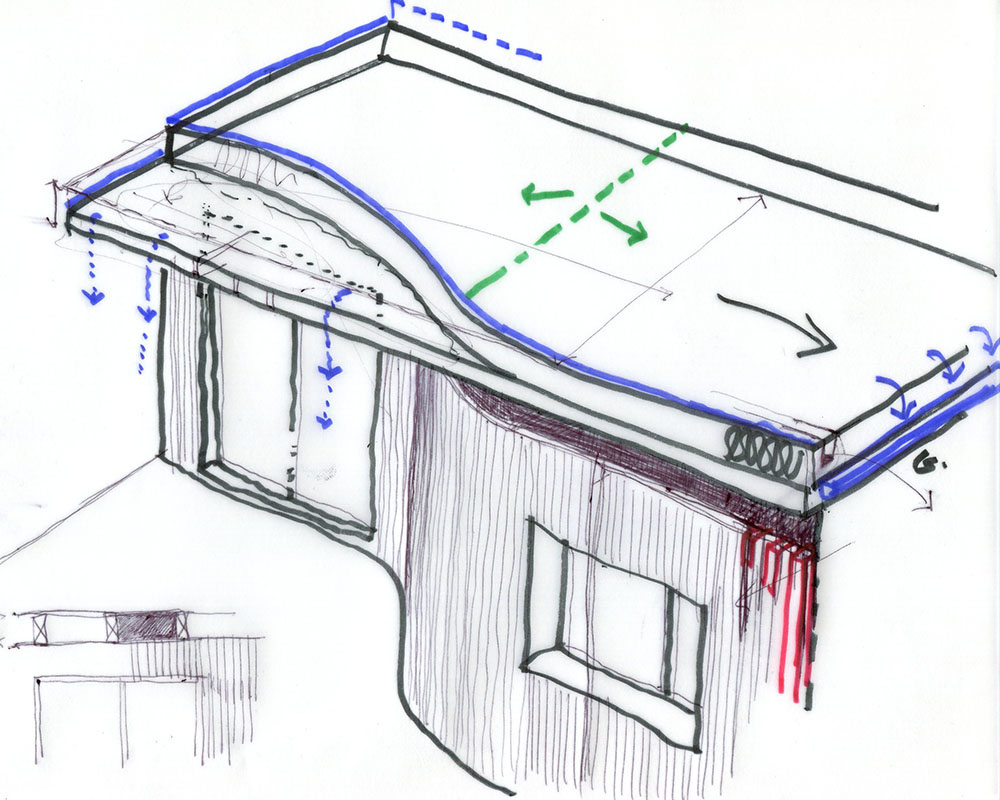
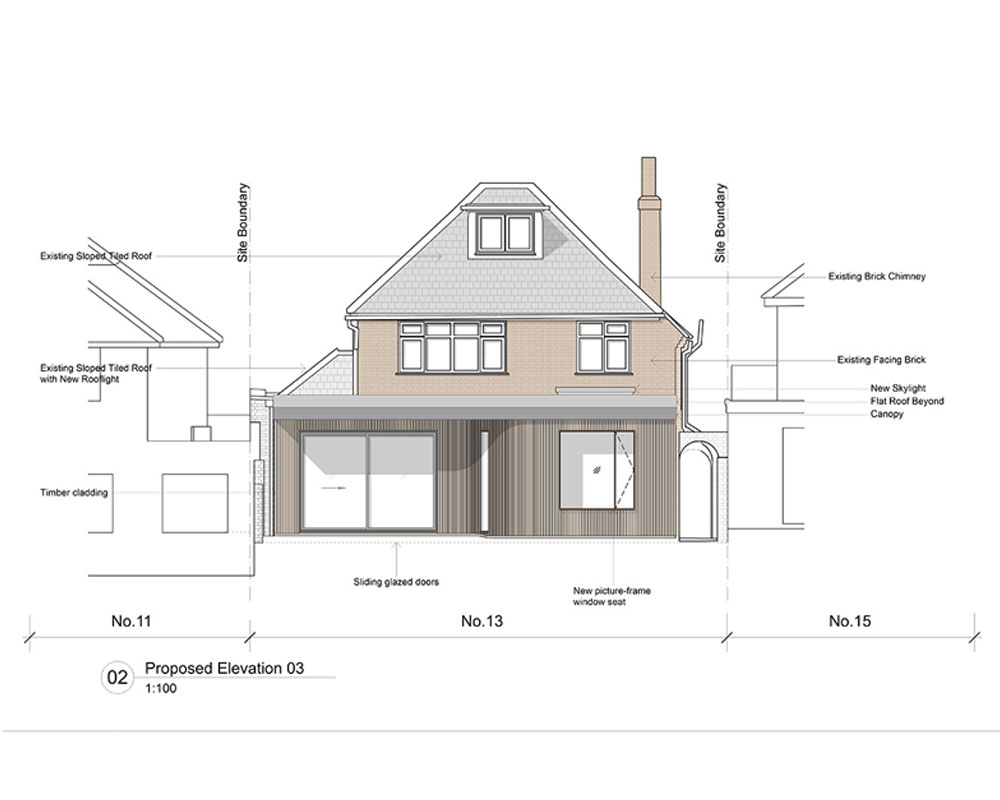
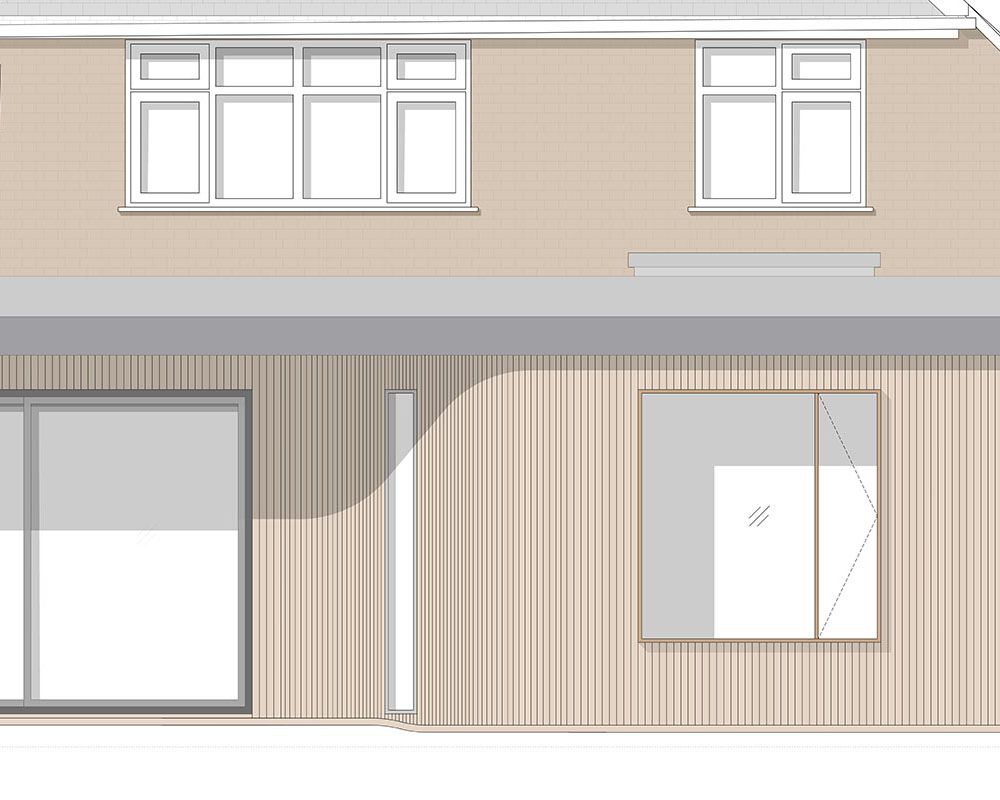
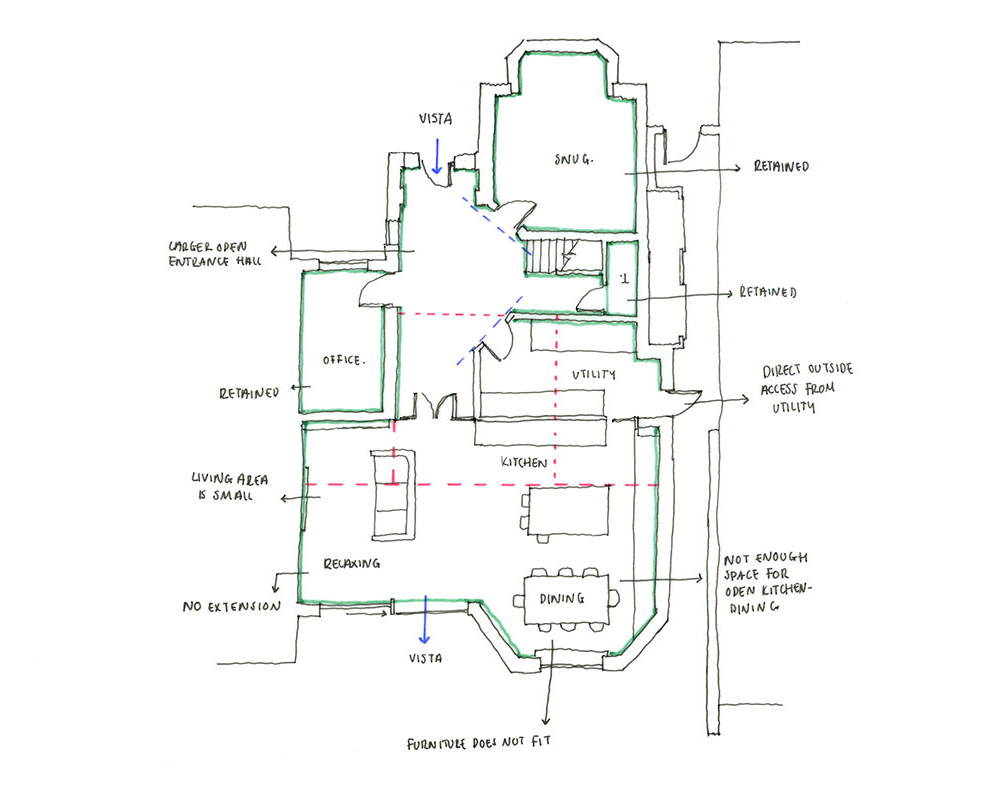

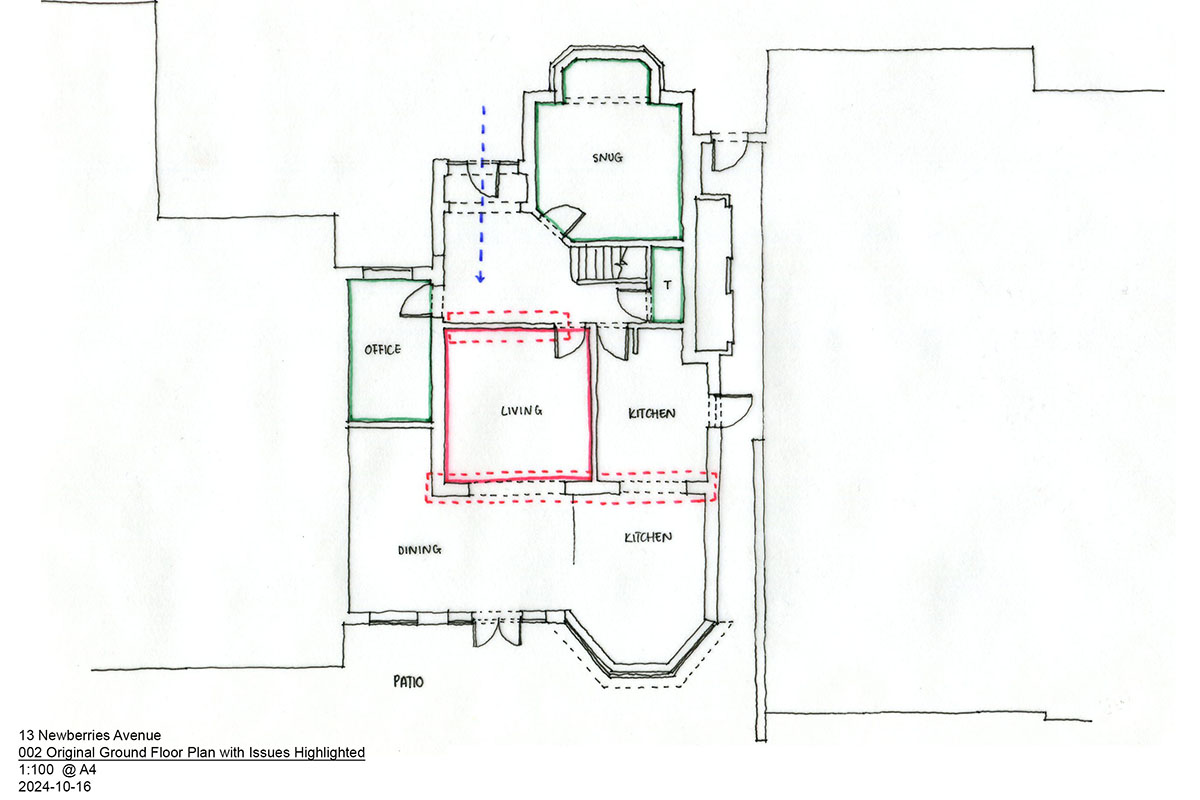
.jpg)
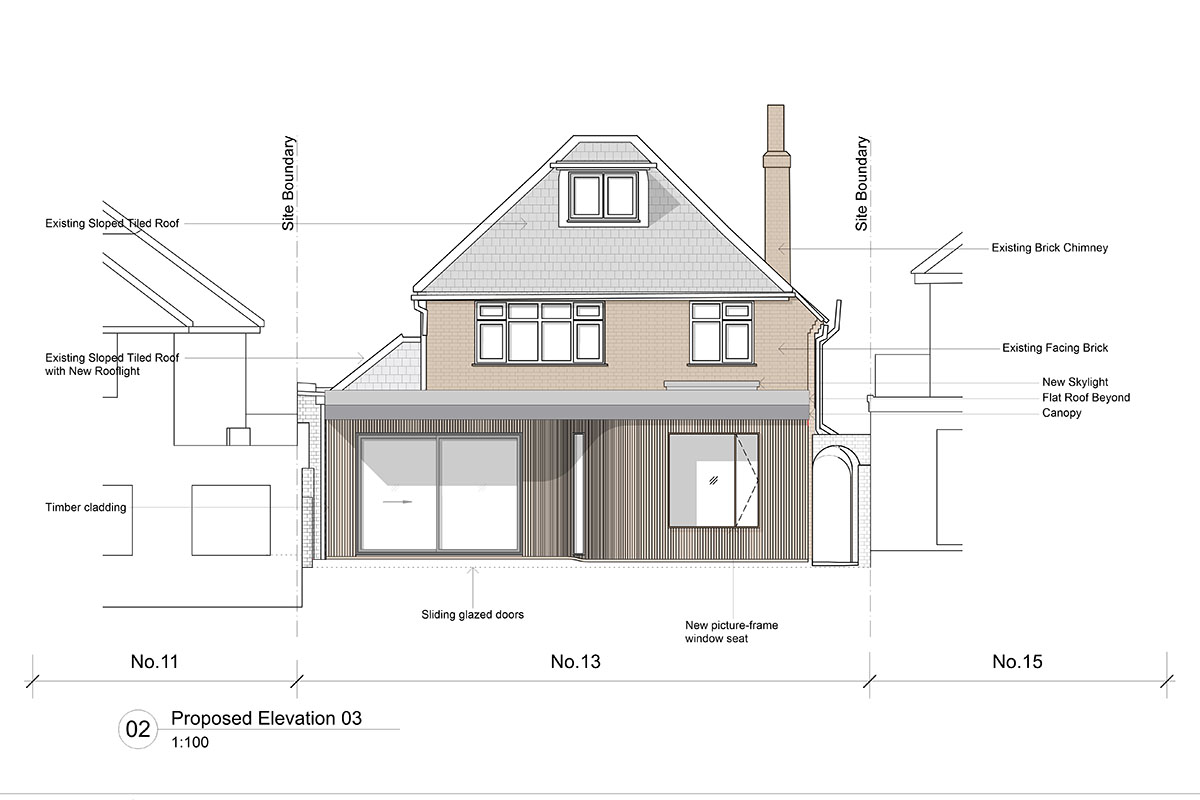
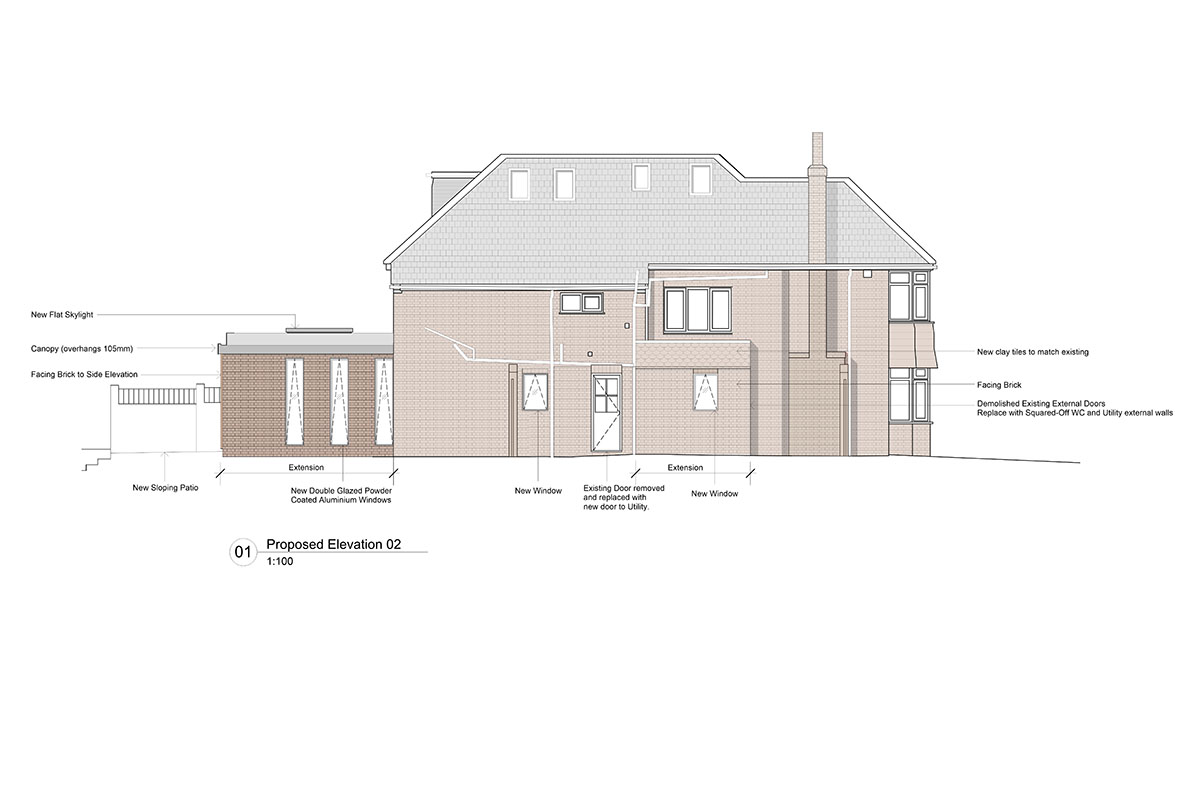
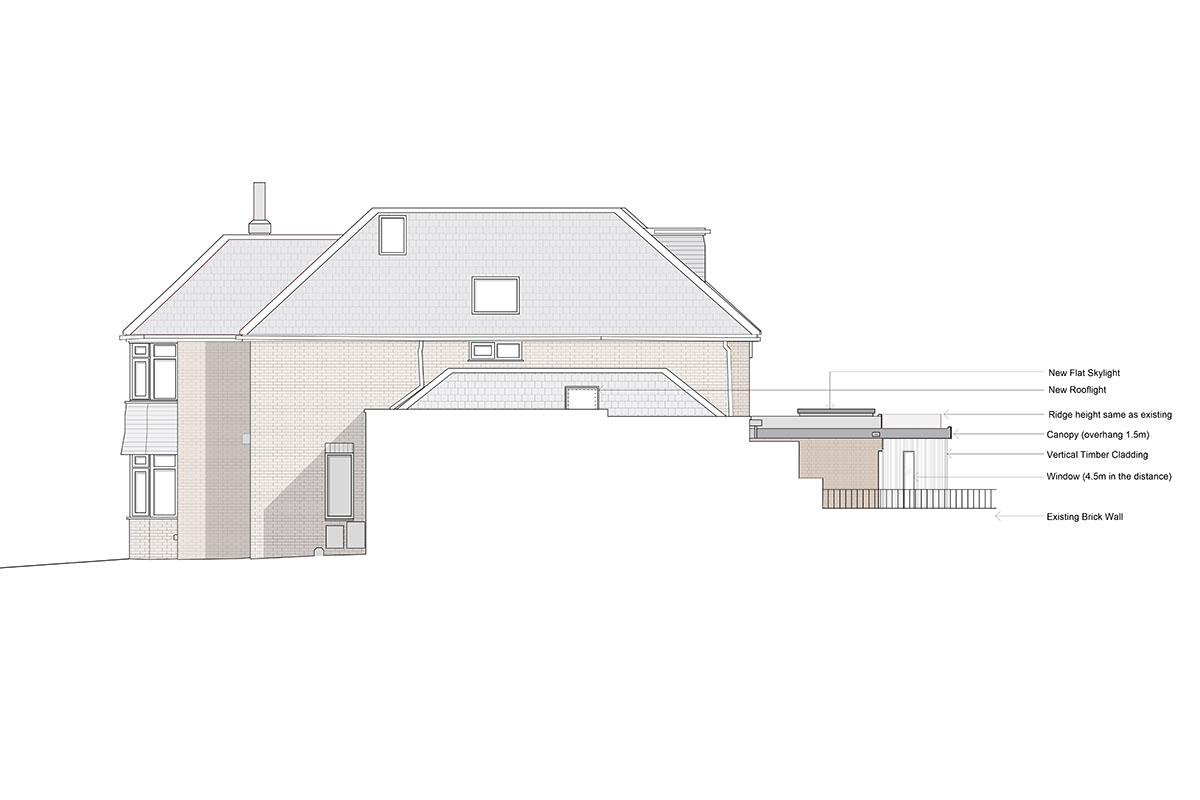
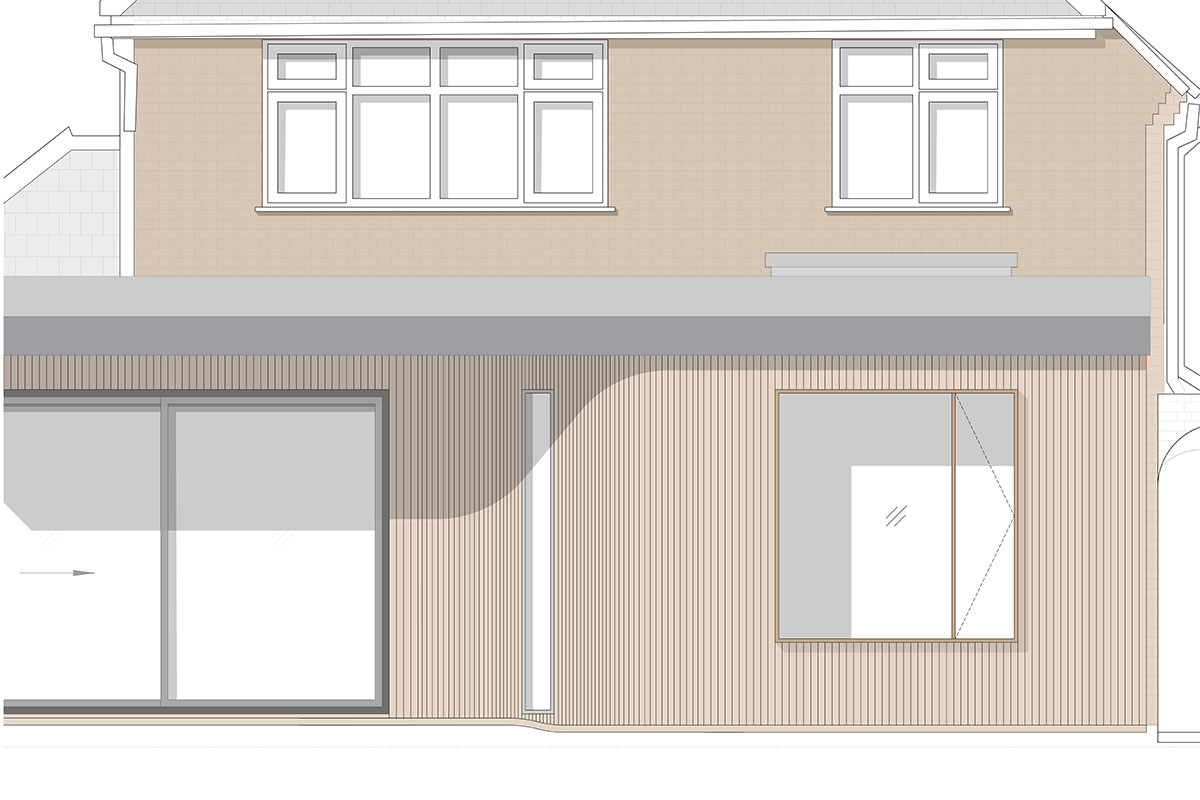
.jpg)
.jpg)
