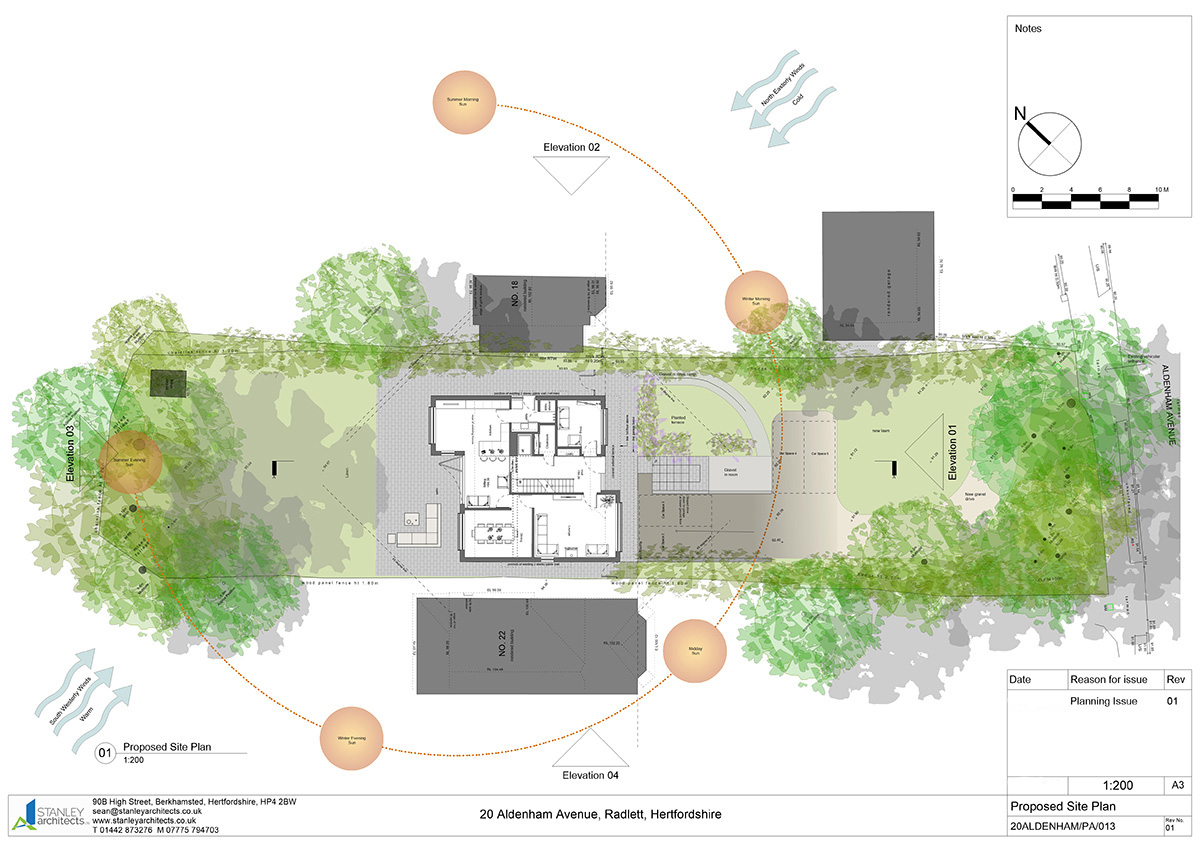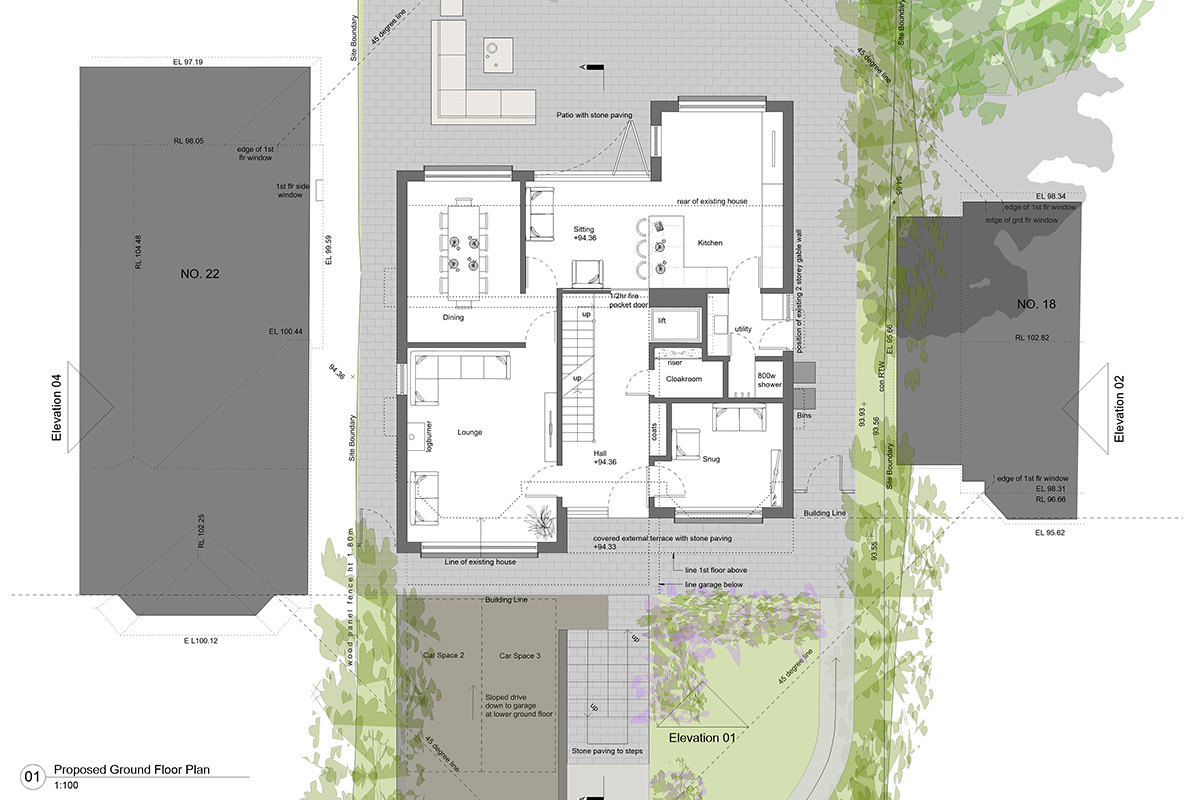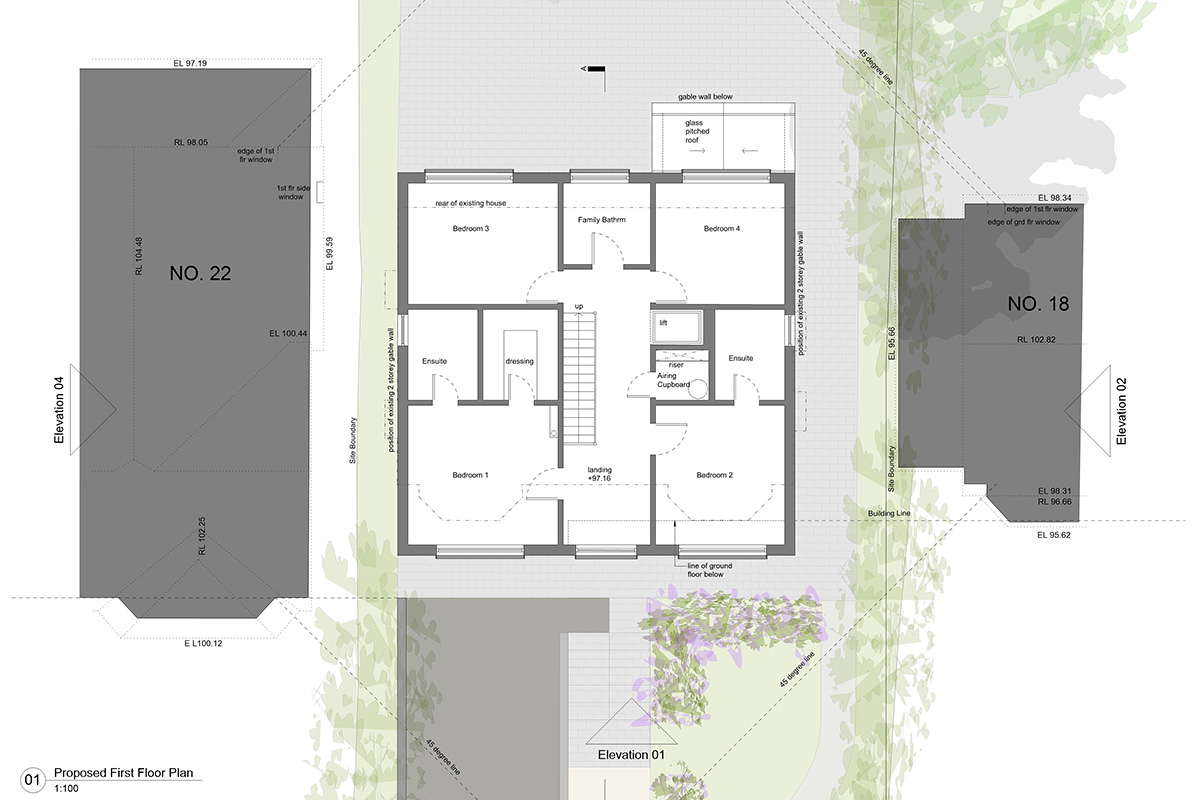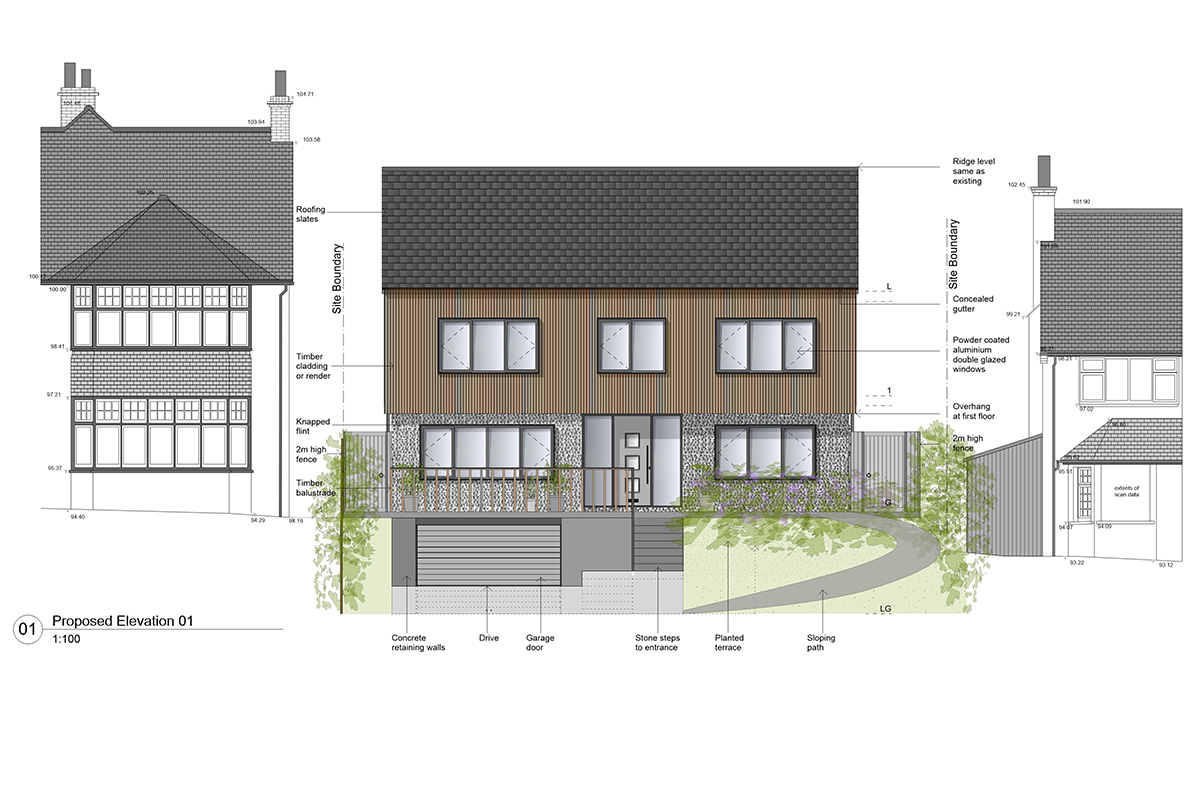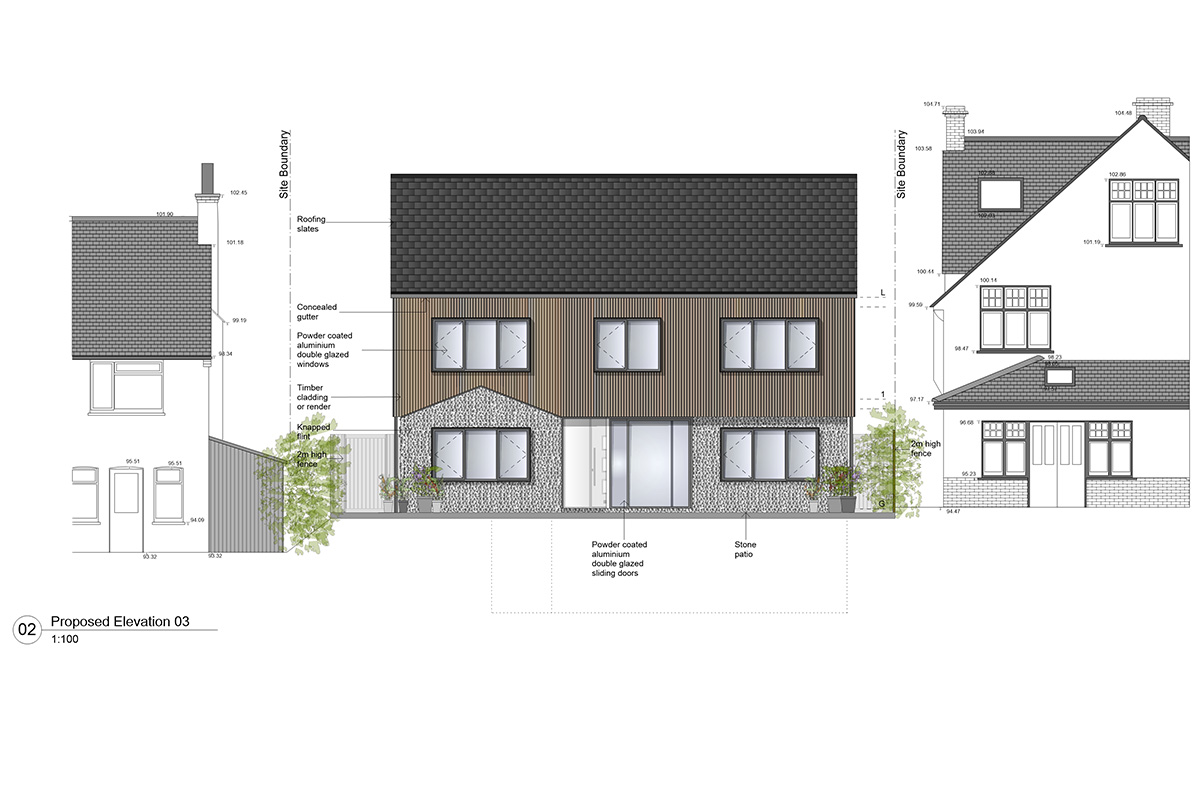Summary
A modern 3,200 sqft new build 4 bedroom detached family home to provide a better living environment.
The Brief
Provide a family home that maximises the benefits of natural daylight. Functions: new kitchen / dining area open to garden; snug; utility and shower room; living room; dining room; entrance hallway; cloakroom; four bedrooms; three bathrooms; laundry room; future proof home. On-site renewable energy technology includes: air source heat pump; mechanical ventilation heat recovery system; under floor heating; lighting control.
Before and After - final photos in 2026
Left: existing property. Right: new property almost completed.
Front entrance
The first floor has been designed to sit on two large flint blocks. This rendered box cantilevers over at the front to form a covered entrance area. The entrance is then in between these two flint blocks.
Front elevation details
"Knapped flint blocks were used for the ground floor with a render system above."
"Knapped flint blocks were used for the ground floor with a render system above."
Early concept ideas
Whilst the final form of the completed project does not look like these images, we often begin by capturing the main conceptual ideas in simple sketch form. These ideas are then incorporated into the finished project. For this project, a relationship with the sloping landscape was considered from day one.
Design Concept
Early hand drawn sketch to explain the design concept and how the new house connects to the landscapes at the front and rear.
Functional arrangement
These images show how we begin by considering the best arrangement of rooms and the relationships these need to have with other spaces.
"Creativity and Functionality: let us find the perfect balance for you"
"Creativity and Functionality: let us find the perfect balance for you"
3D computer modelling is undertaken during the design process so that the form, materials and layouts can be explored. This model was reviewed with the client and we walked them around their home before we even submitted the planning application.
3D computer views
Left: this view includes a basement garage that was removed from the final scheme. Right: close up of front elevation showing the cantilevered first floor forming the covered entrance.
Rear view
3D computer render of rear of the property. The knapped flint blocks wrap around the rear from the front; with the left block projecting further into the rear garden to create a larger kitchen area.
Detailed 3D views
Left: sitting area on the front terrace. Right: view through front entrance with view right through to garden beyond.
"Modelling helped the client visualise the proposals during the design stage"
"Modelling helped the client visualise the proposals during the design stage"
On approach to the kitchen from the hallway.
Interior views
Left: view from kitchen looking back to hall and sitting area. Right: view from kitchen island looking over to sitting area, with sliding doors to right.
3D views and site plan
Left: view looking out to rear garden from sitting area. Right: view from outside looking back towards the sitting room.
"We relish good design. And we love what we do"
"We relish good design. And we love what we do"
Proposed site plan.
Floor plans
Left: ground floor plan. Right: first floor plan.
Elevations
Left: front elevation. Right: rear elevation.


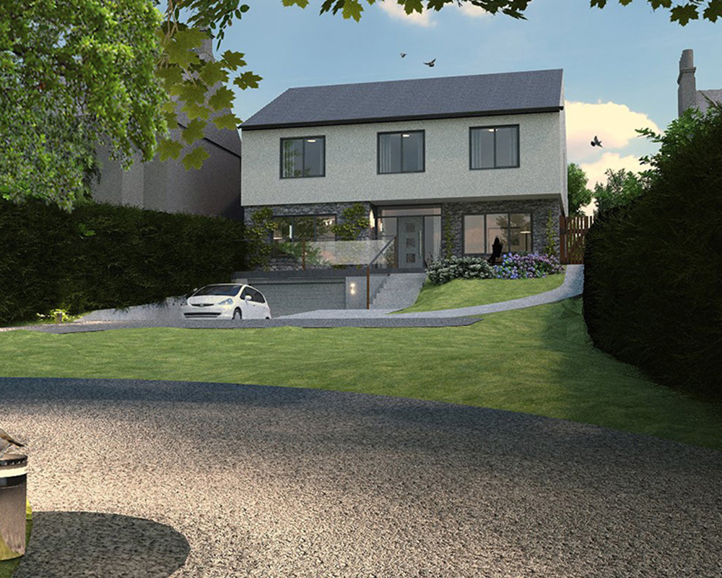
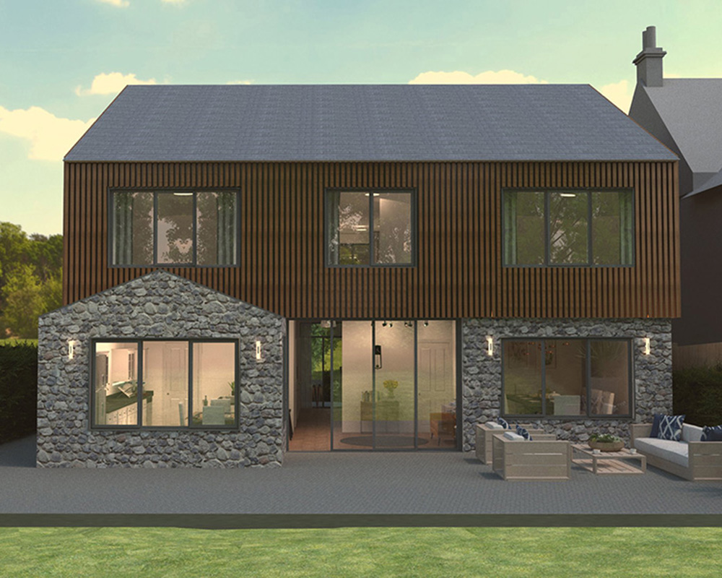
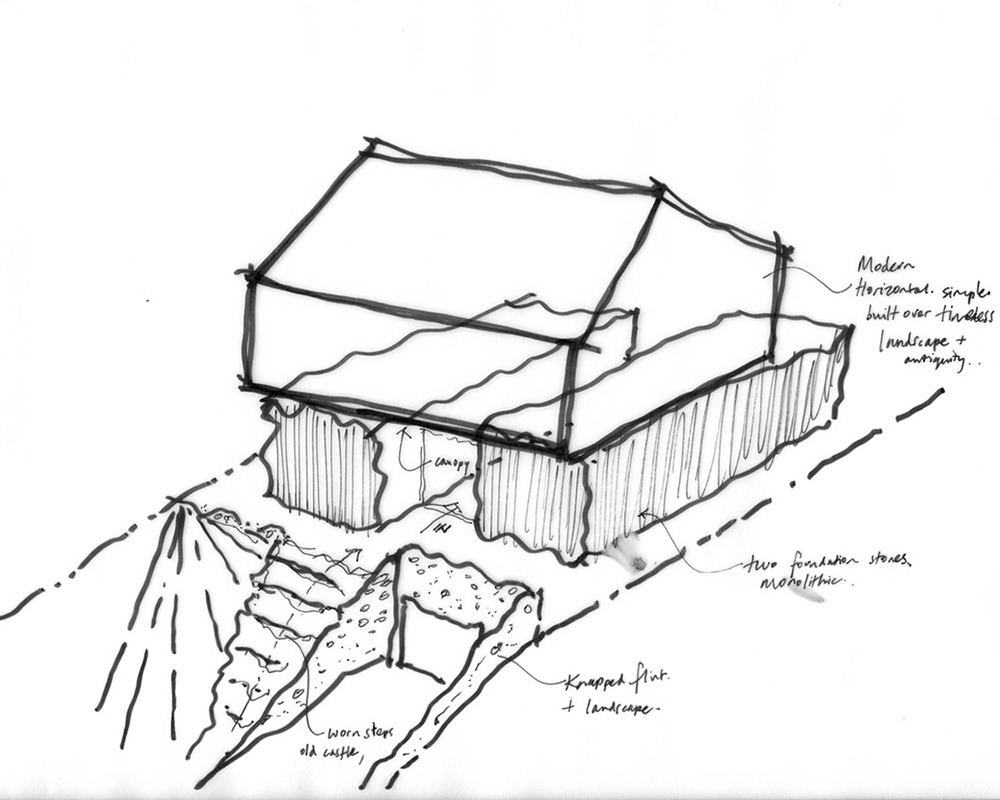
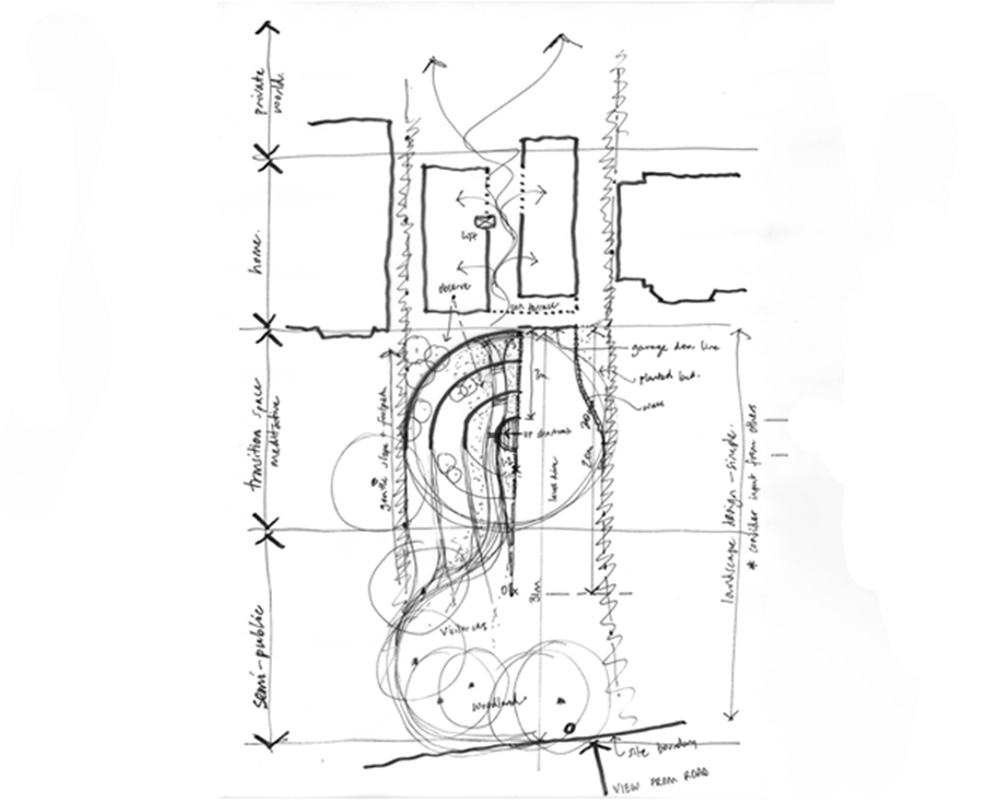
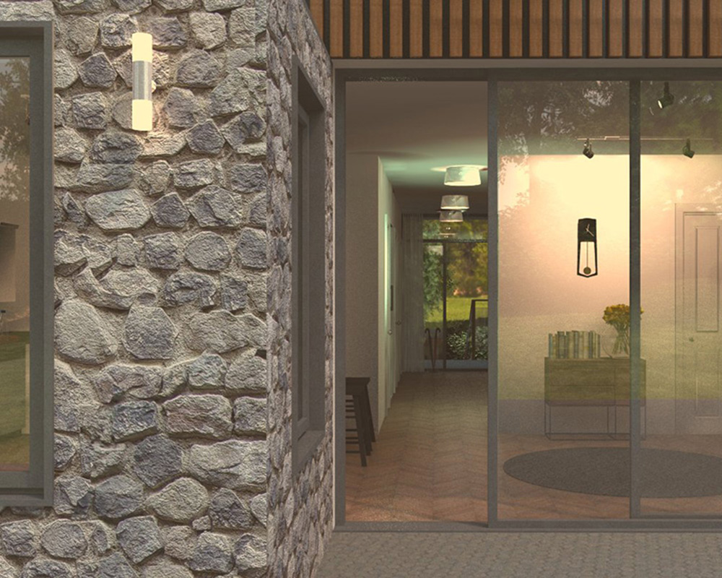

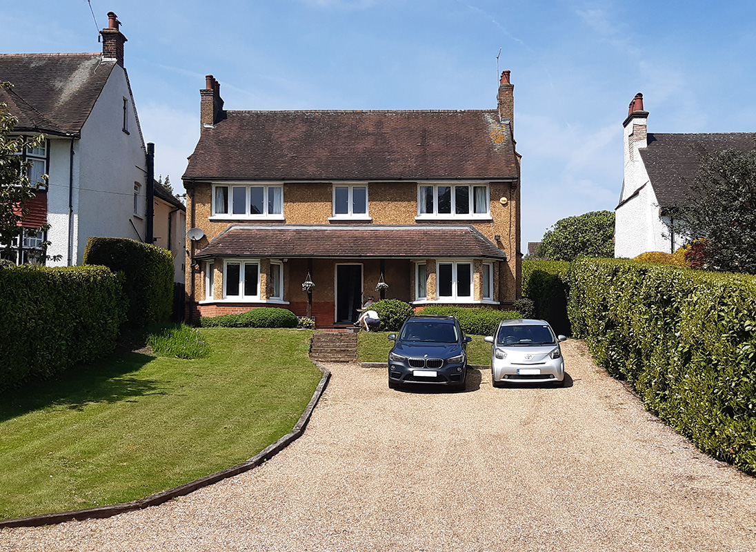
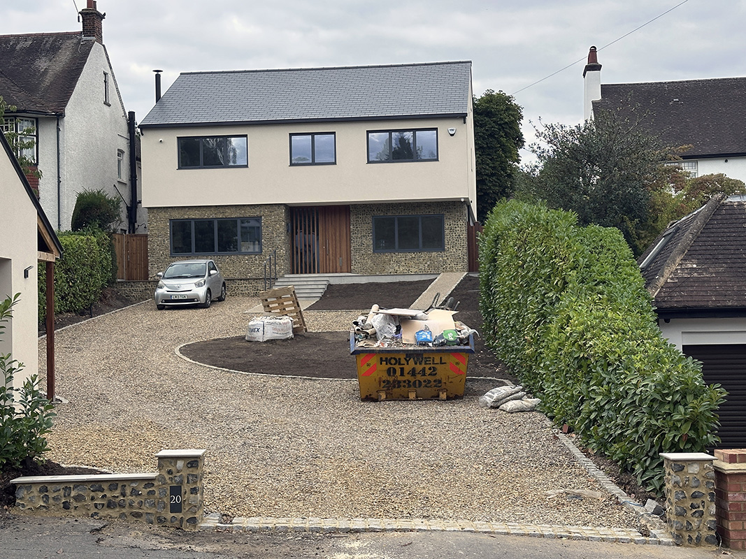
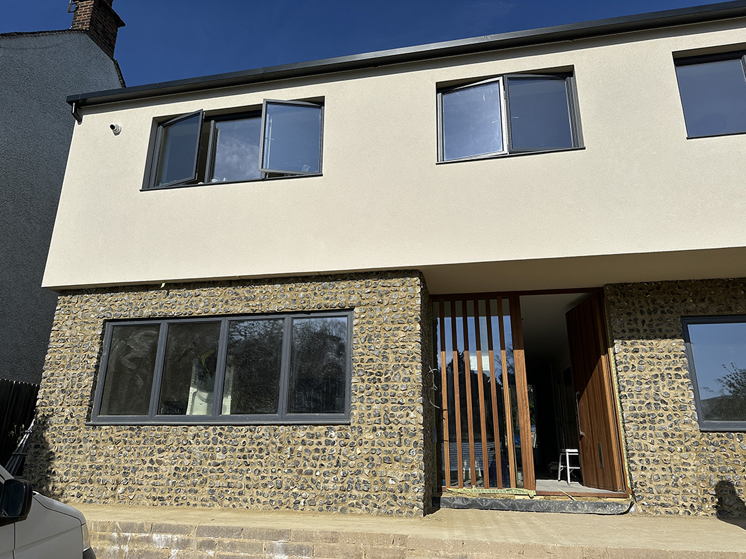
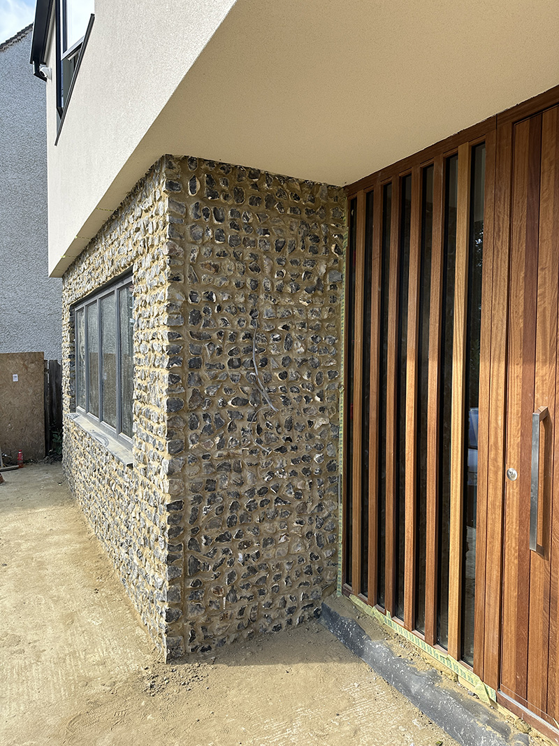
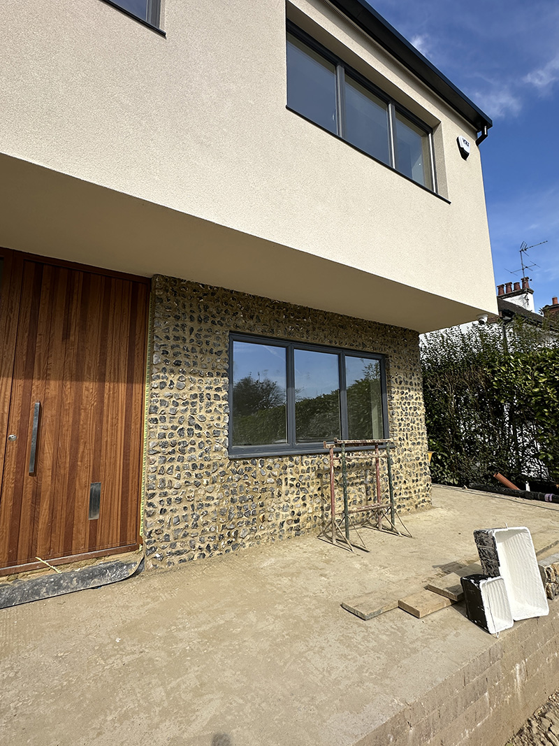
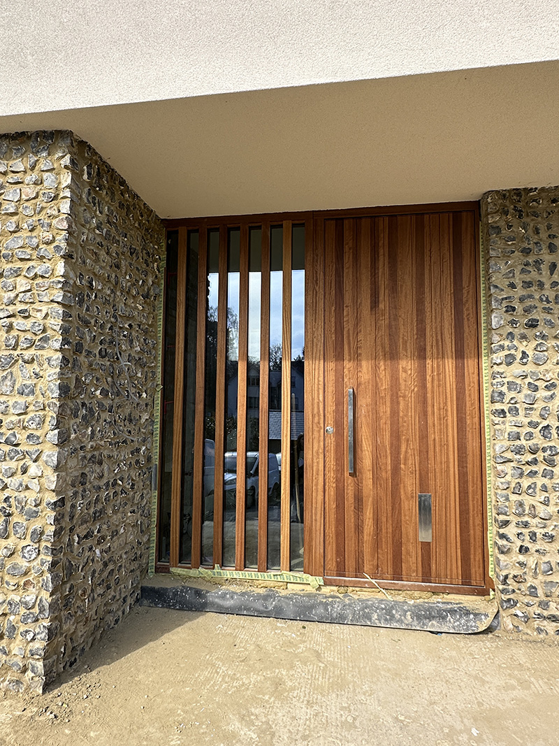
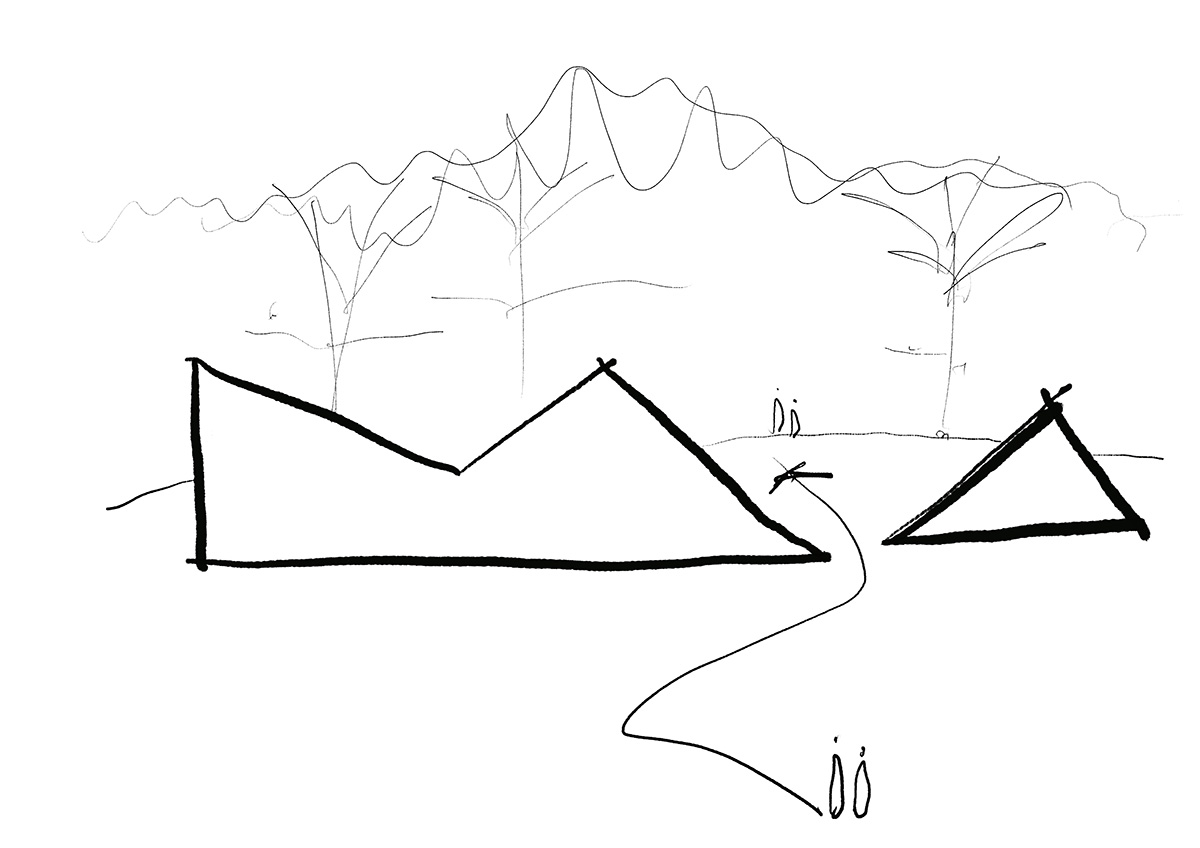
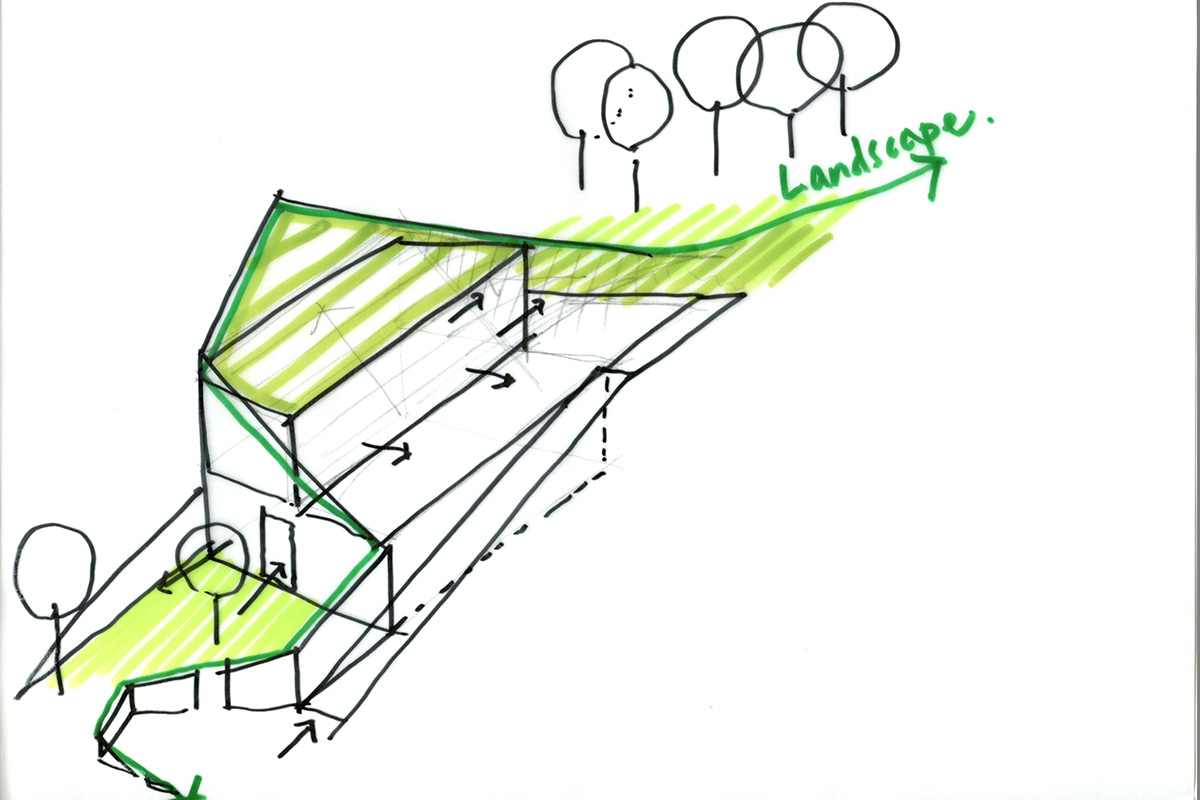
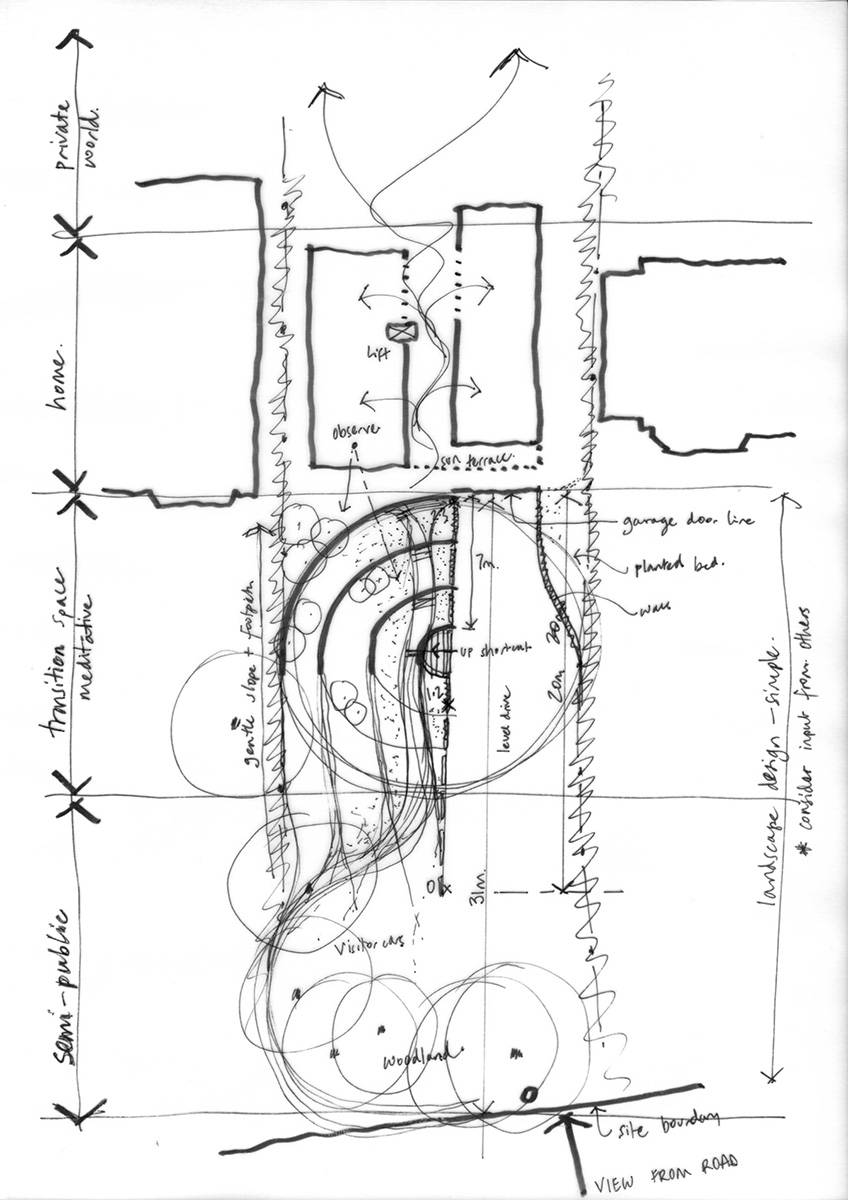
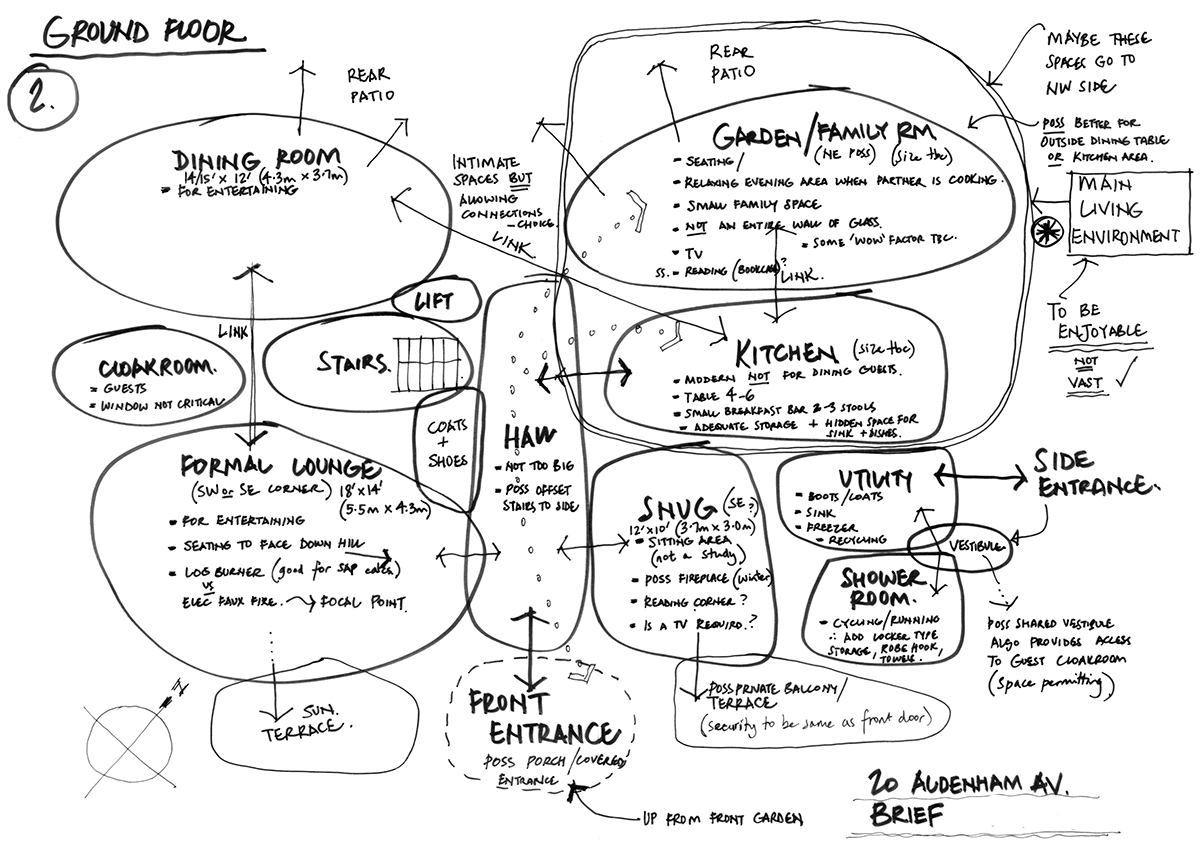
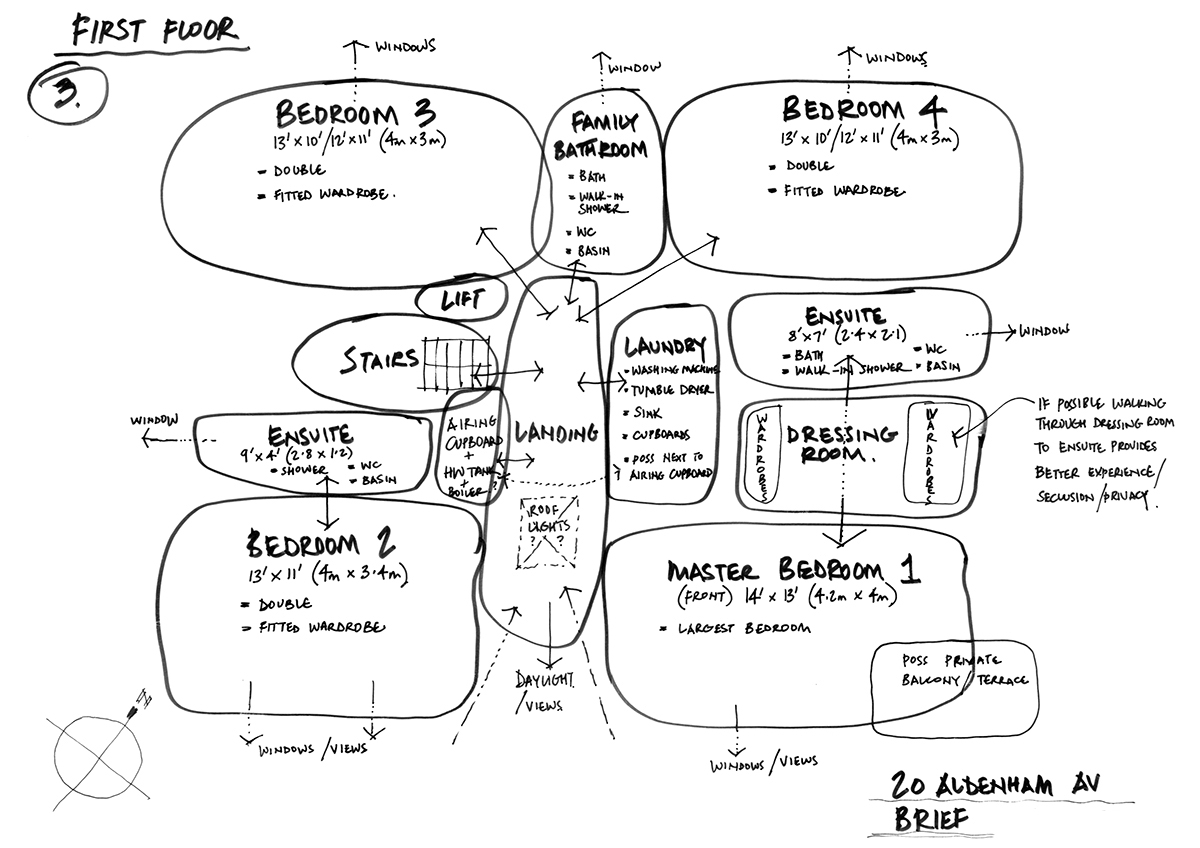
.jpg)
.jpg)
.jpg)
.jpg)
.jpg)
.jpg)
.jpg)
.jpg)
.jpg)
.jpg)
.jpg)
