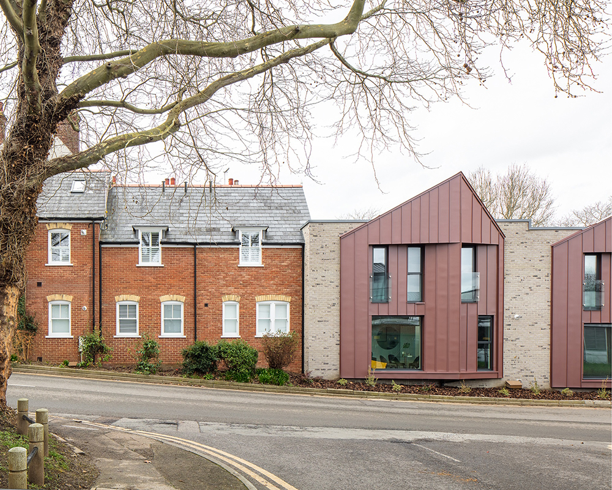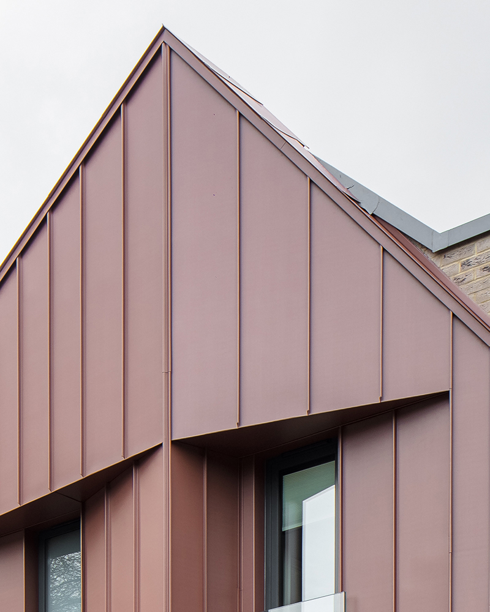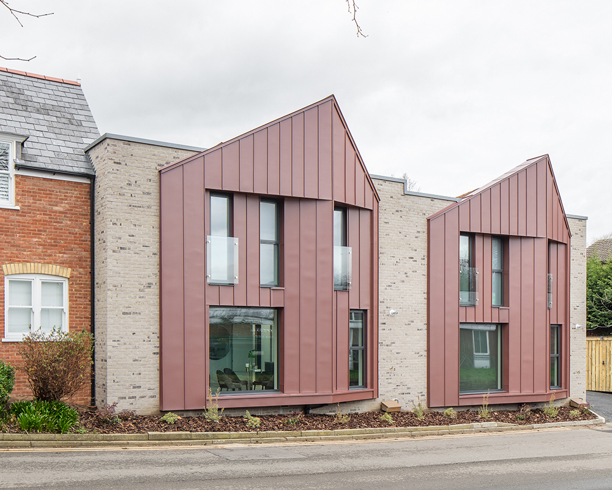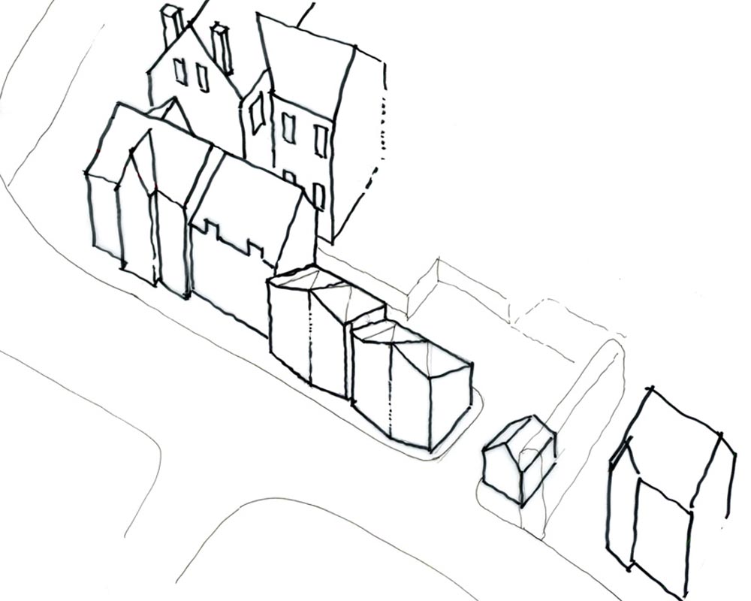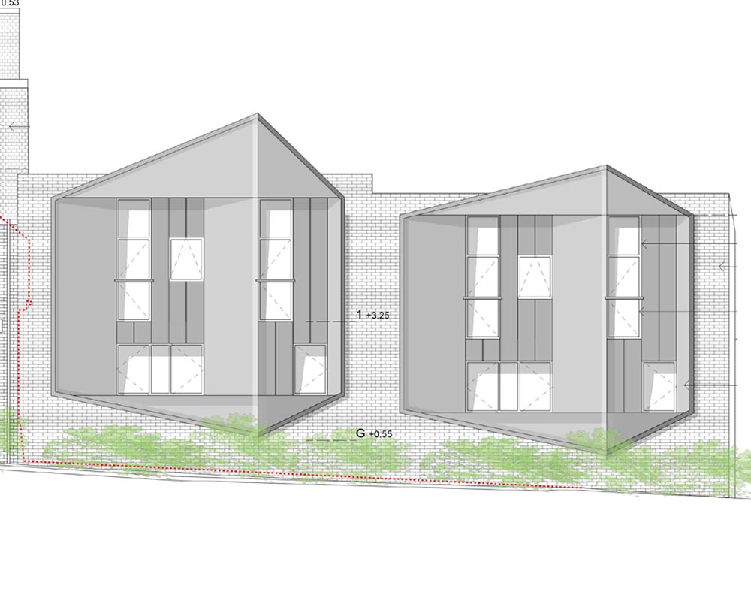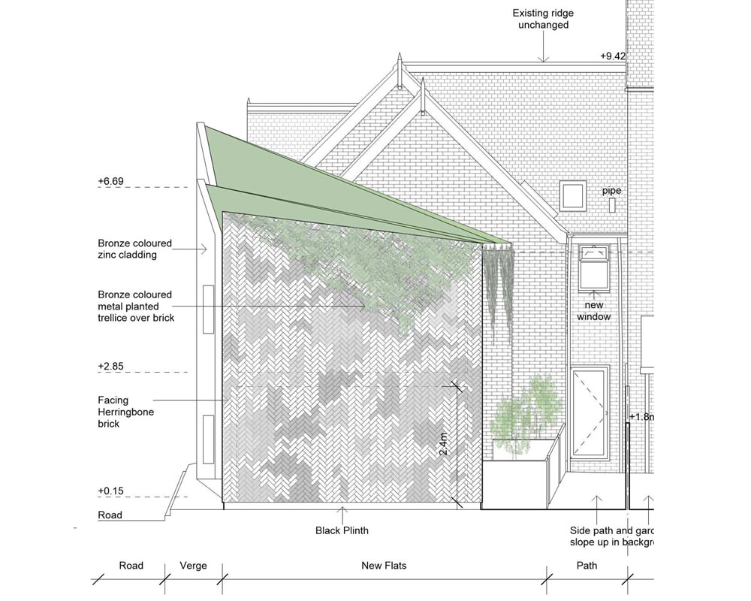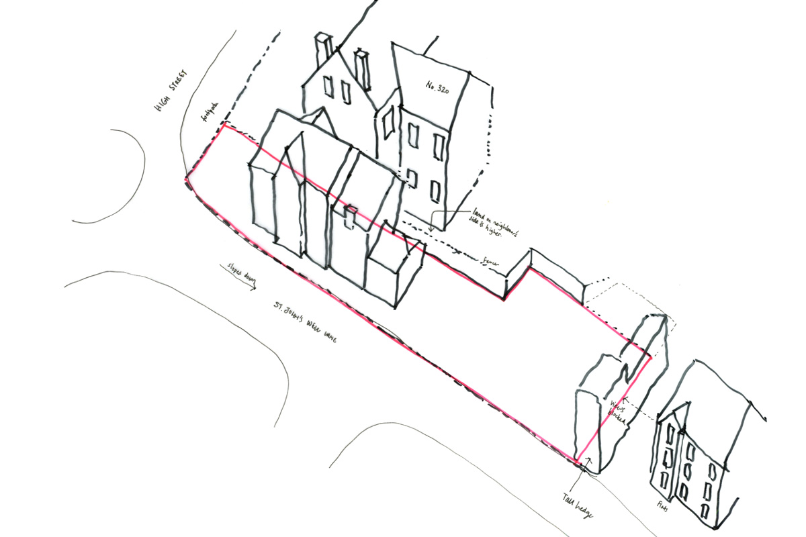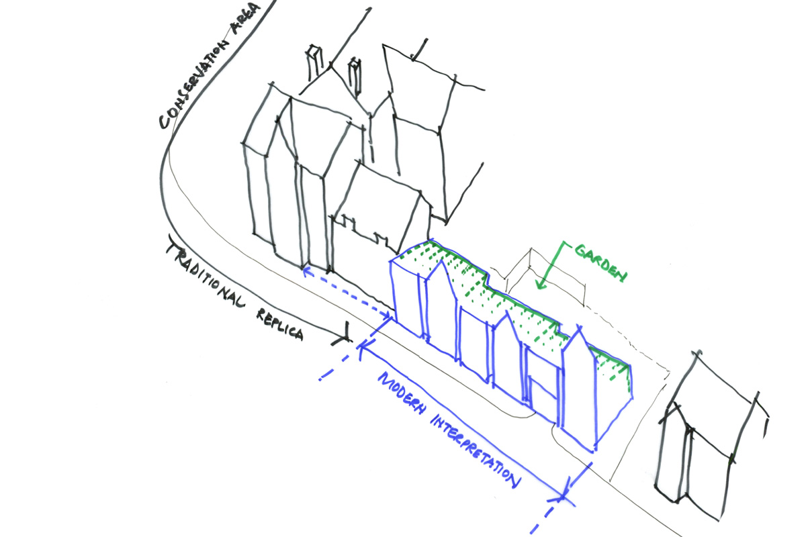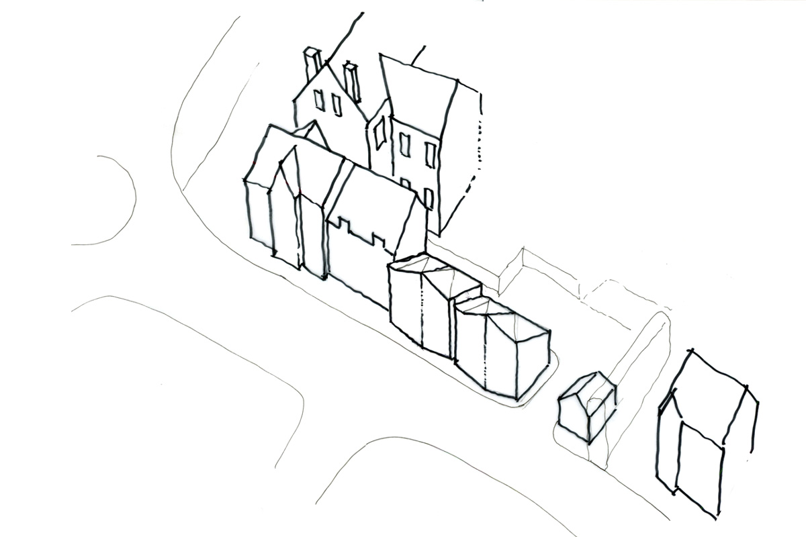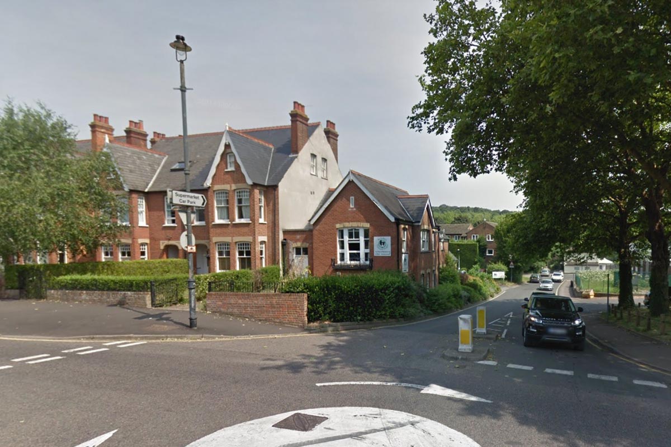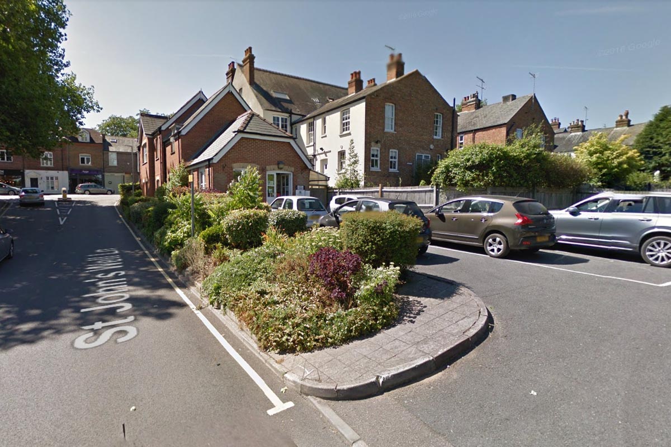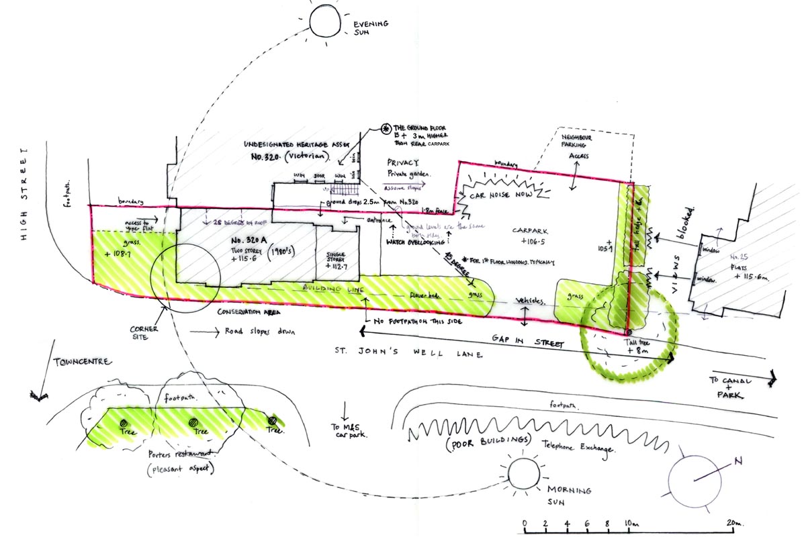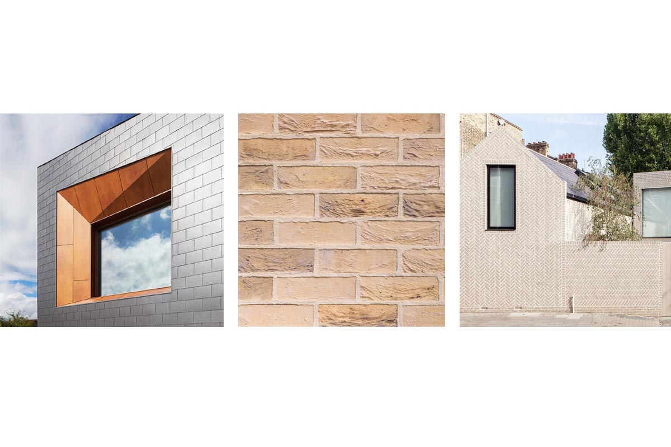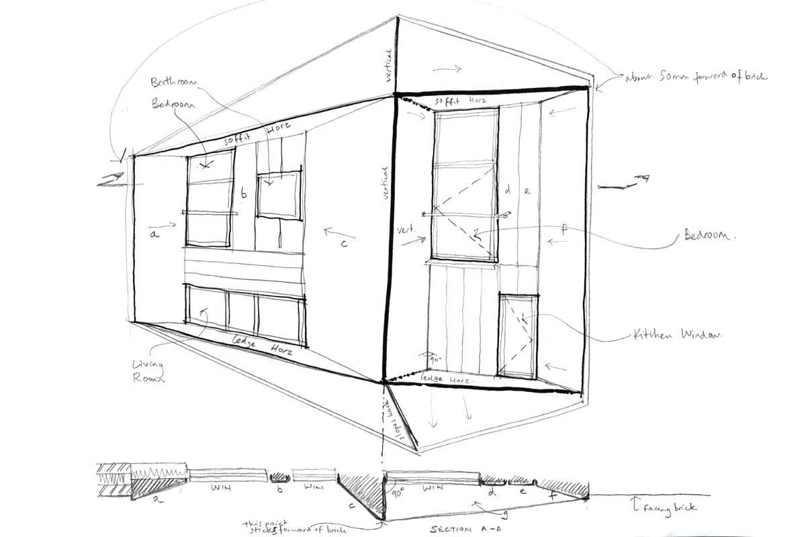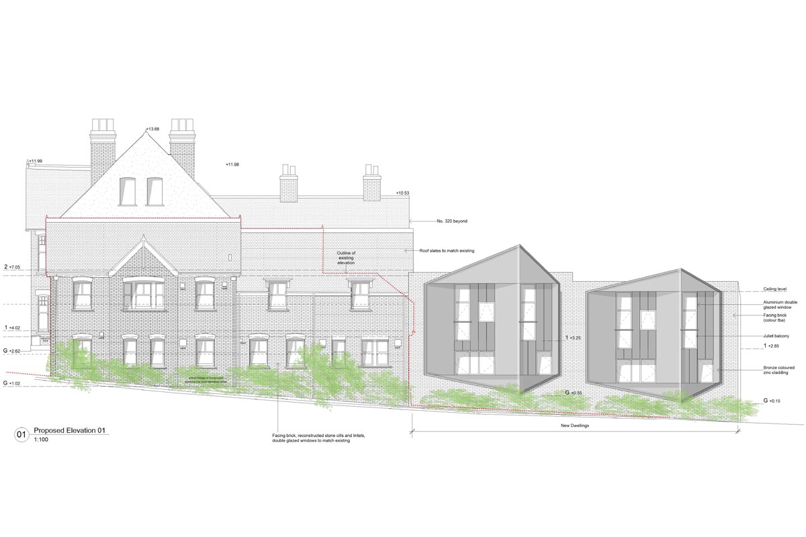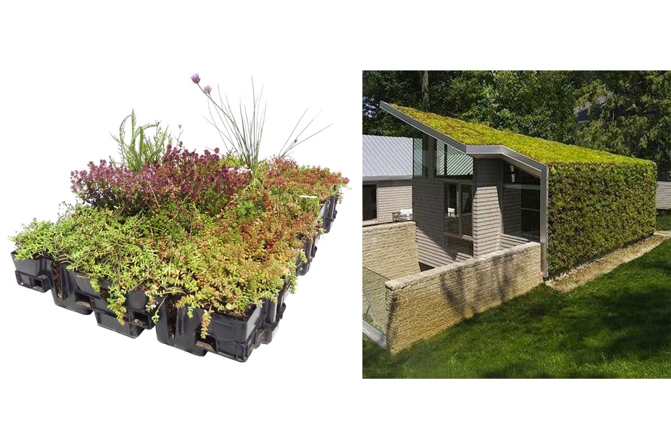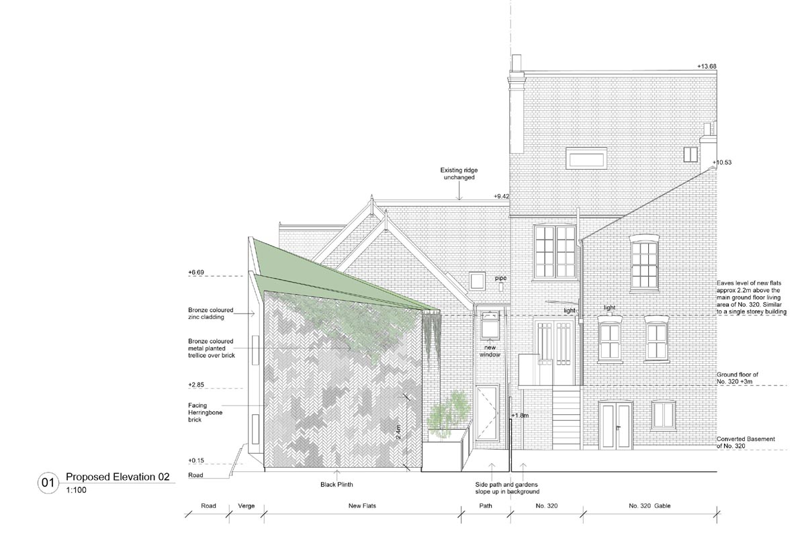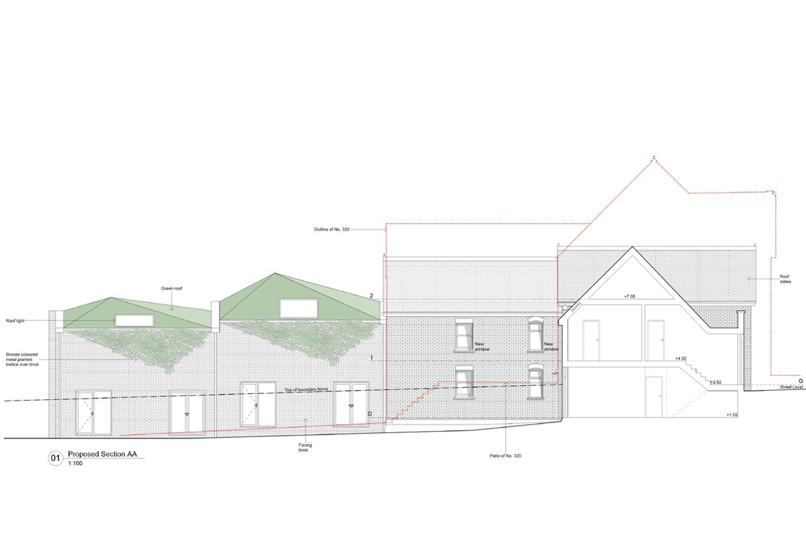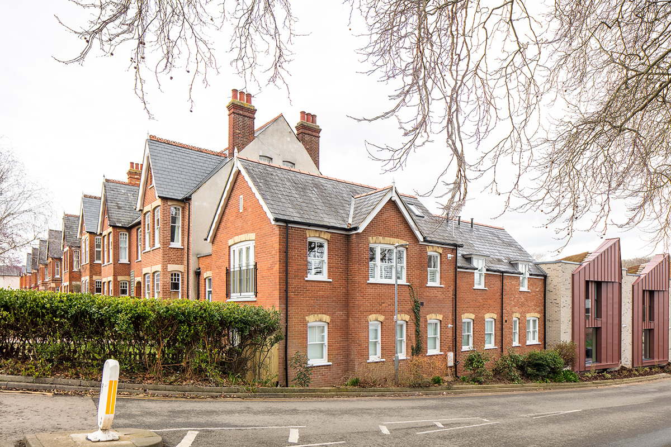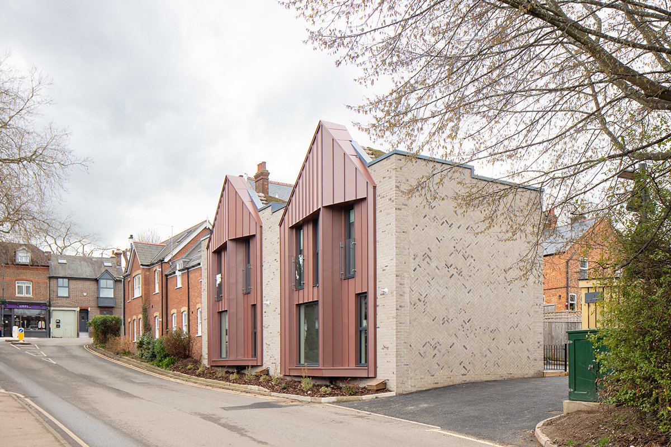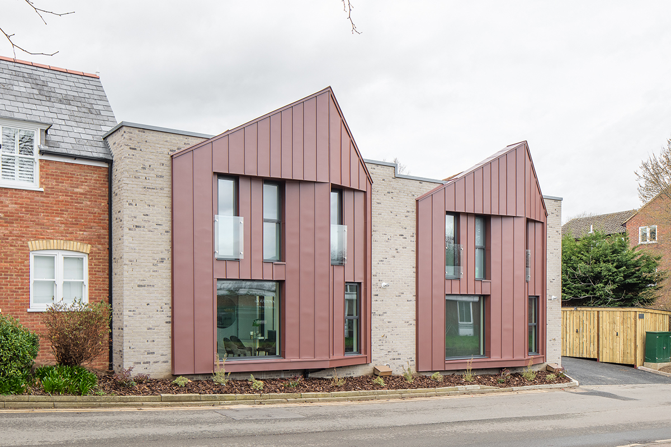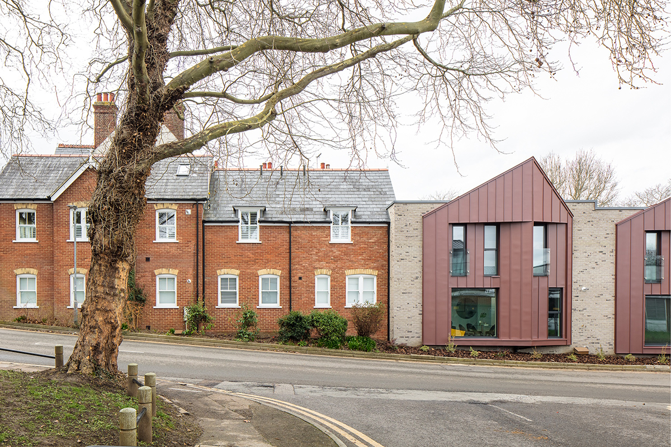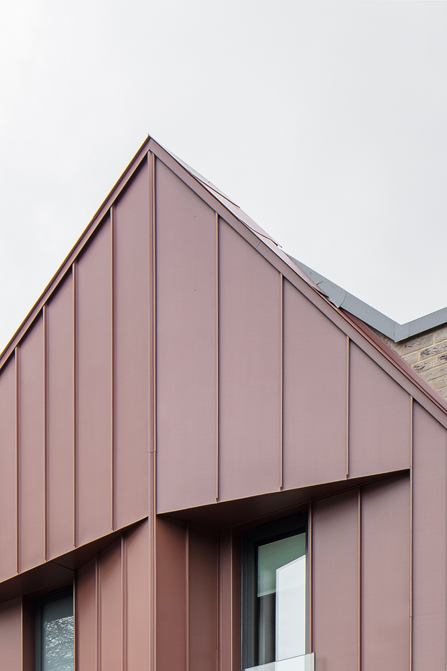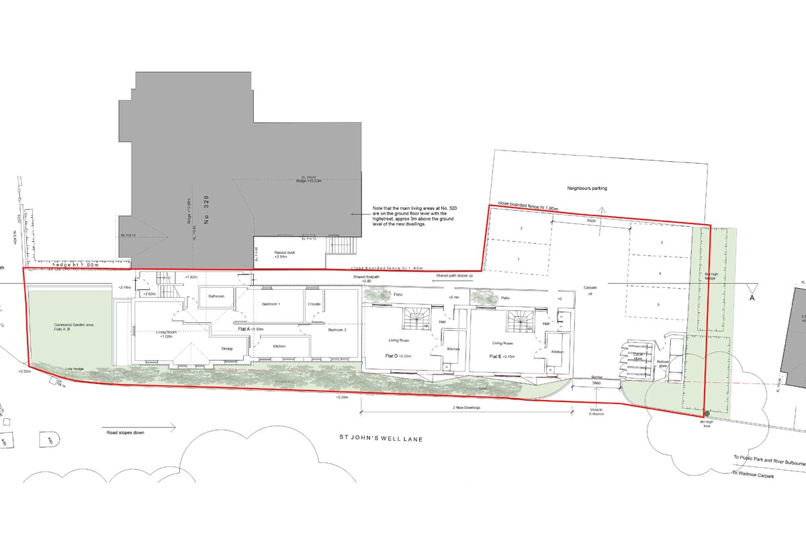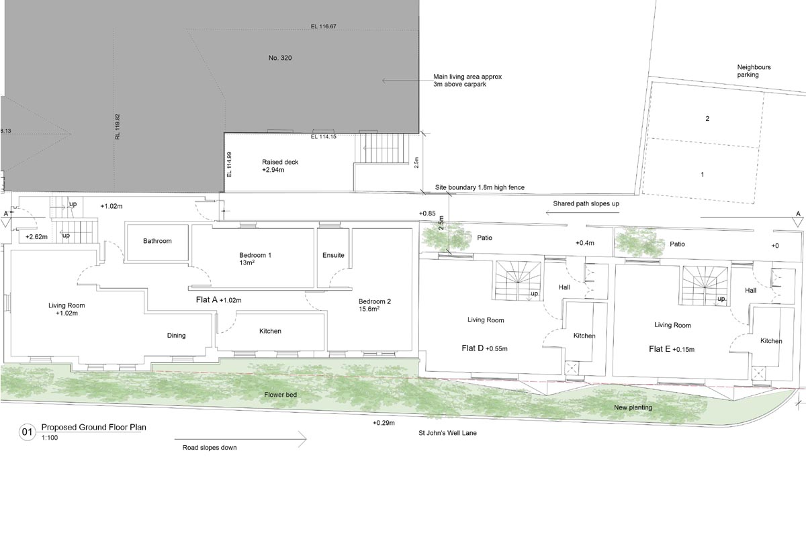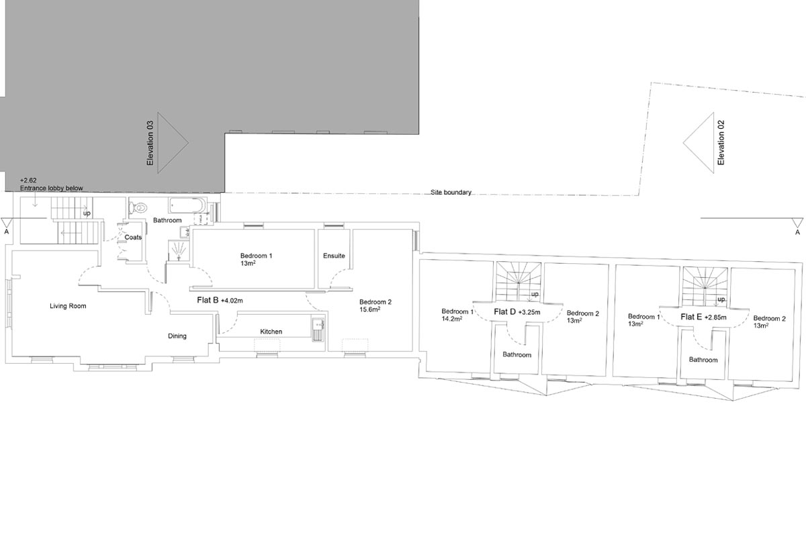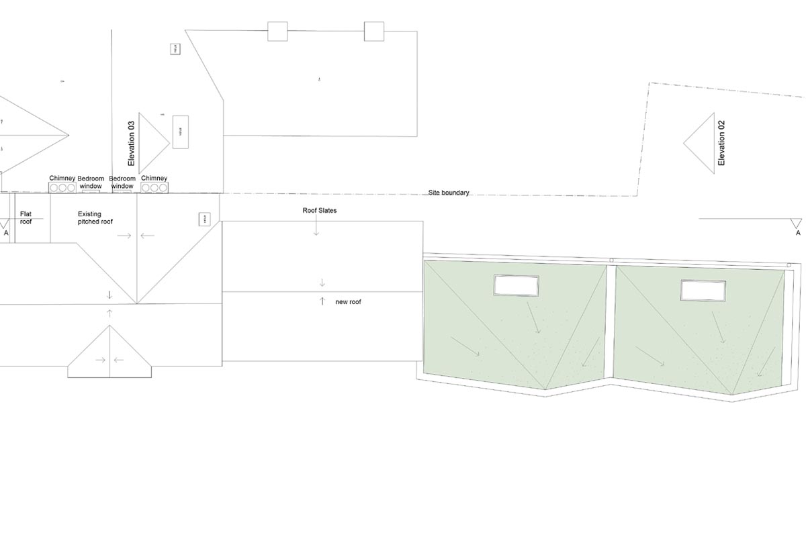Summary
Existing building converted into flats with two new-build contemporary starter homes in the Conservation Area.
The Brief
We were asked to review the site and existing buildings to explore what potential development might be appropriate. At this time the existing building on the site was leased by our client to a veterinary practice. We understand the importance of local services, and we have worked with local communities and charities, such as Shelter, to improve public and private facilities. However, we are often asked to review challenging situations, and we try to remain impartial as far as possible. Instead we use our skills to develop design proposals that we believe do contribute positively to the public realm, whilst fulfilling our client’s brief as far as possible.
Overview
Left: early 3D view of the existing site, outlined in red. The open private car park behind the veterinary practice creates a long wide gap along St.John’s Well Lane. A new building along the edge of this road would make a positive contribution to the urban environment. Right: The site is in the Conservation Area and we support the conservation of our heritage assets and protection of conservation areas. However, we believe that new buildings should not attempt to replicate the historic fabric of our towns and cities, sometimes this maybe appropriate, but certainly it should not be the starting point for the design. Buildings that simply recreate the look of our historic built environment can dilute the integrity of the existing historic buildings. Often the detailing and build quality is poor and these can have a negative impact on the setting of any surrounding heritage assets.
"We provide contemporary design solutions that are both simple and elegant."
"We provide contemporary design solutions that are both simple and elegant."
This 3D sketch demonstrates how the massing of the proposals step down to follow the slope in the road. Small roof extensions have been added to the existing building that are sympathetic with the existing design and remain lower than the existing neighbouring Victorian townhouse and rear three storey gable. The sky-gap between the two properties is maintained facing the High Street and the existing pitched roof over the front entrance has not been increased in height. Two new duplex apartment buildings are proposed that are visually separated from the existing buildings with planted green roofs that slope down towards the rear garden of the next door neighbour to reduce the apparent bulk along this side boundary.
Context
As touched on above, the site is in the Conservation Area to the north end of the town centre. Locally listed Victorian townhouses face the high street and are immediately adjacent an existing commercial premises on the site. The existing two-storey building was constructed in the 1980s and incorporates similar materials to the townhouse, including red facing brick, roofing slates and beige brick soldier courses over the windows to resemble the beige stone headers of the townhouses. Left: view of site from the High Street with private townhouses to the left. The lower two-storey building is on the site. Right: view looking along the side road towards the High Street at the end, with the car park on the site to the right. The back of the planted boarder in the photo is approximately where the front of the two duplex starter homes will be located.
Site Analysis
For every project we visit the site and spend some time considering the various qualities of the site and surrounding context. There are often many constraints to consider and these are recorded along with a full photographic record. A full site topographical measured survey is also commissioned that records the levels of the land, vegetation, buildings and other objects. We may also refer to historical mapping records; planning applications; utilities searches; listed building records; local and national planning policies; neighbourhood plans and other documents that all inform our initial design proposals.
Materials
Left: precedents for external materials. Right: This sketch is an early study for the design and profile of the geometric metal cladding system to a typical duplex apartment. The set-backs in the elevation will provide privacy for the occupiers, and create a depth to the façade that will change as the sun path moves throughout the day. A juliet balcony has been proposed for both bedrooms at first floor.
"We understand and embrace the planning process – to our clients’ benefit."
"We understand and embrace the planning process – to our clients’ benefit."
The proposed elevation along the Lane has been designed as two distinct elements. The outline of the existing building is shown as a red dotted line. The roof forms are traditional pitched elements with slates to the roof and pitched gabled ends to the two new duplex apartments. The duplex buildings are essentially rectangular in plan with facing brick to all three elevations. With traditional Victorian architecture the emphasis is on the embellishment of the detailing around window openings, profiled roof verge boards to gable ends, stone lintels and cills, with traditional sash timber windows and doors. In contrast the new duplex apartments celebrate the identity of each dwelling by incorporating a bronze coloured metal cladding system that is shaped to create two unified elements that encapsulate all the windows for each dwelling in one rationalised geometric form. The concept is similar, but the execution is modern, and emphasises light and views, rather than applied ornamentation to each separate element.
Green Roofs
Left: images of sedum and wild-flower green roofs. Right: The proposed rear elevation shows how the roof form of the new duplex apartments is a similar pitch to the roof over the three-storey gable to the neighbour’s property, whilst it is much lower. A similar gap to the shared site boundary is provided. A green roof is proposed and a planted trellis is also incorporated overlapping the herringbone facing brick to the end elevation.
Green Roofs
The proposed elevation facing the neighbouring residential property has been designed to minimise the height of the new duplex apartments. The roof line slopes down towards the neighbour and is planted with a green roof that will incorporate sedum and wild flowers. Metal trellis panels are fixed to the external wall to allow wall climbing plants to grow up this elevation to reduce the visual impact of the development. No windows are located at first floor in the new duplex apartments.
Completed Project
"We believe our town centres need contemporary design solutions"
"We believe our town centres need contemporary design solutions"
Completed project
Site Plan
Proposed site plan.
Floor Plans
Ground floor plan.
Floor Plans
First floor plan.
Floor Plans
Roof plan.


