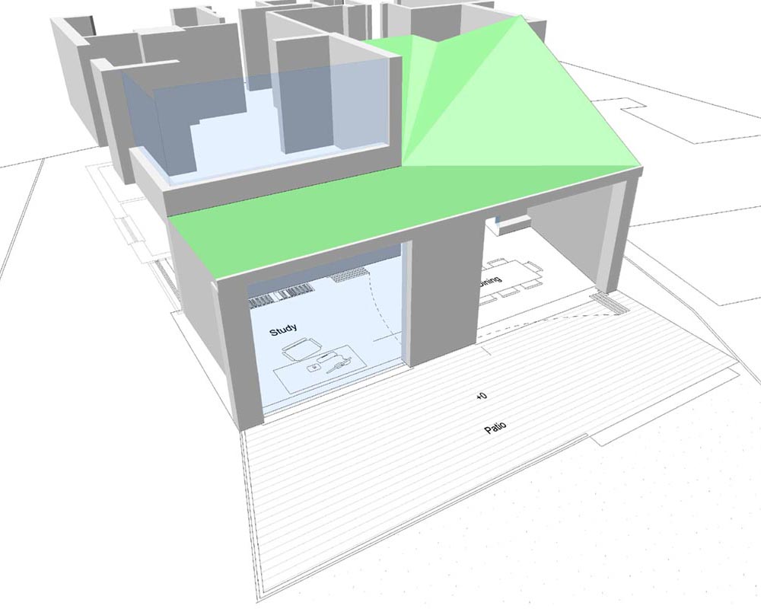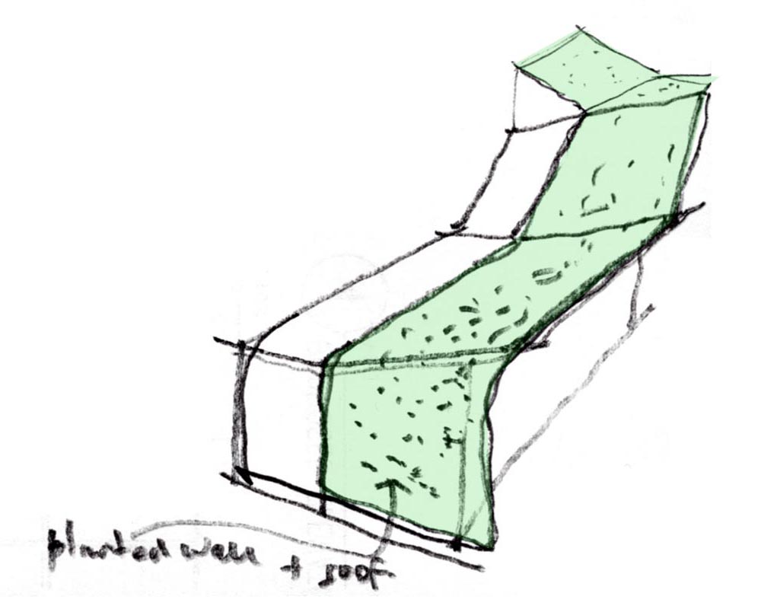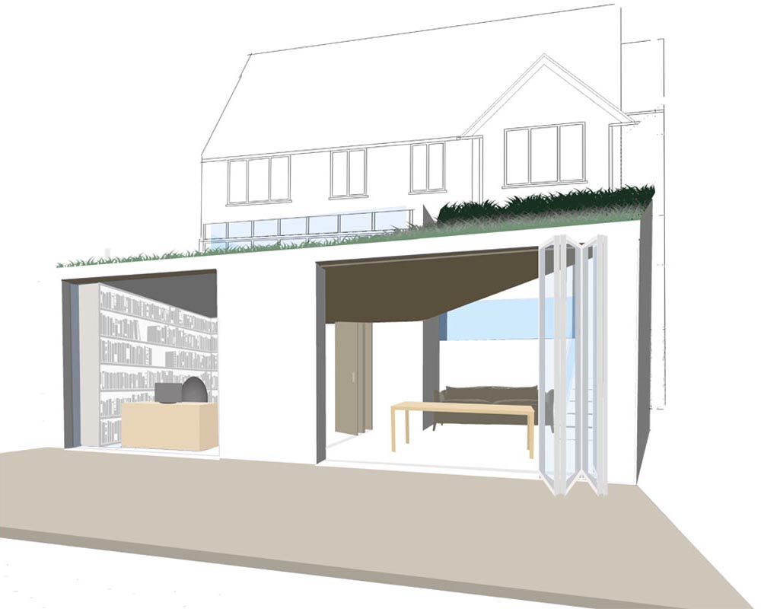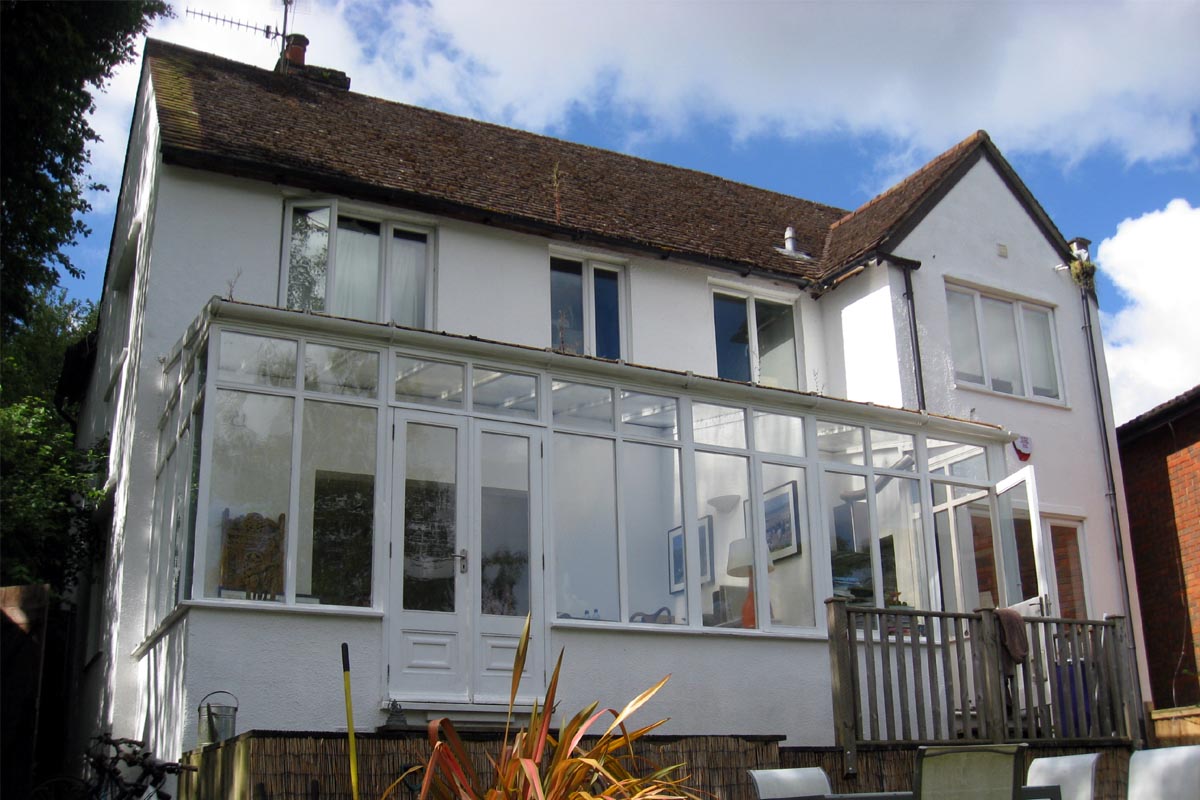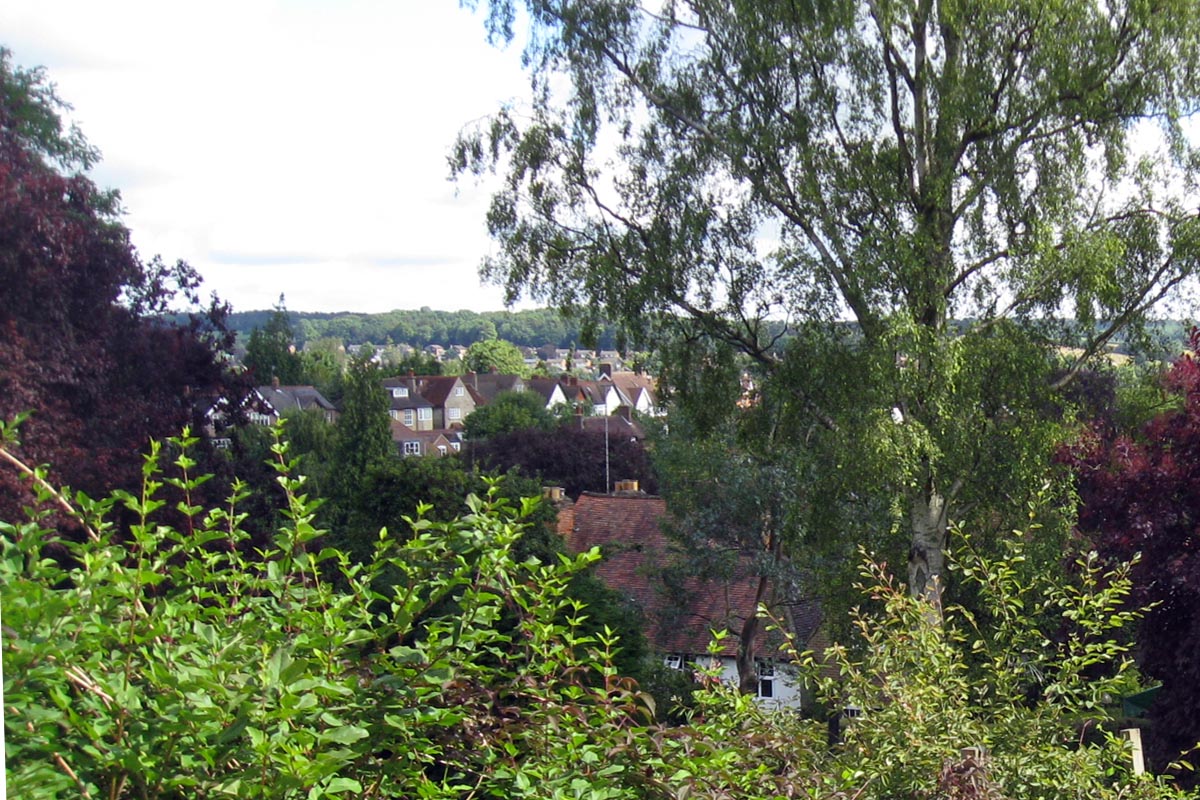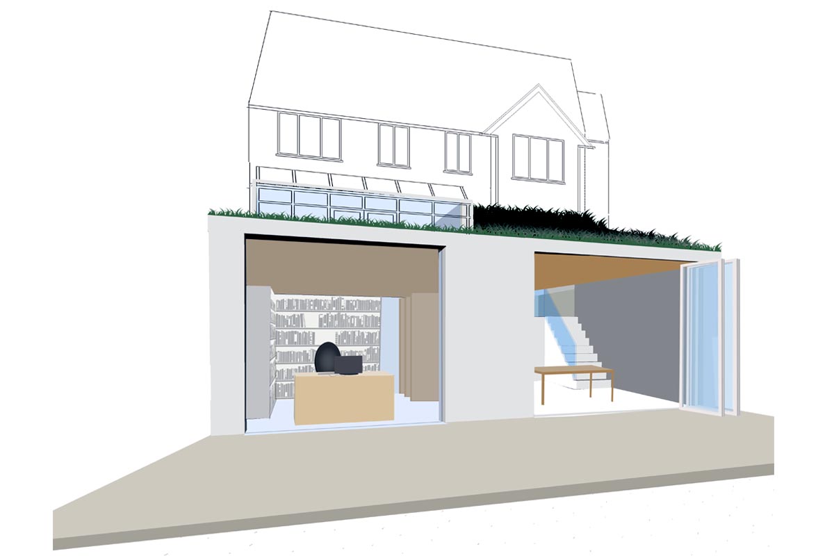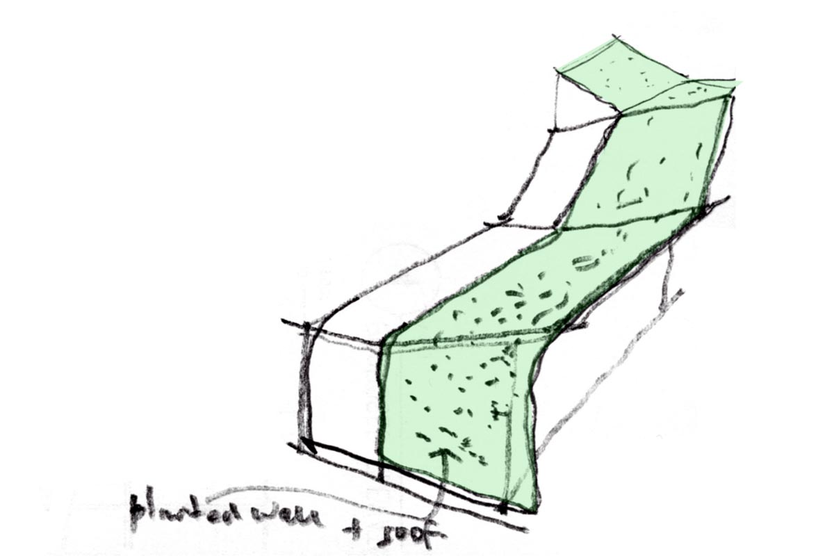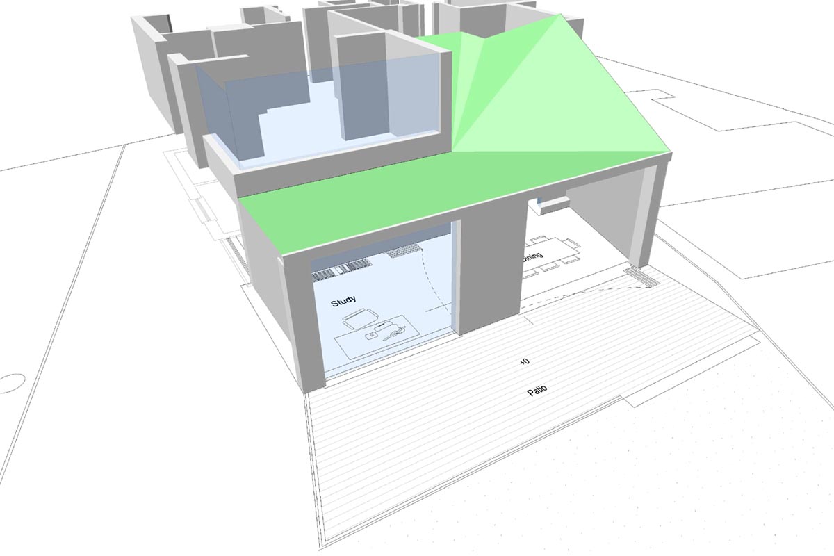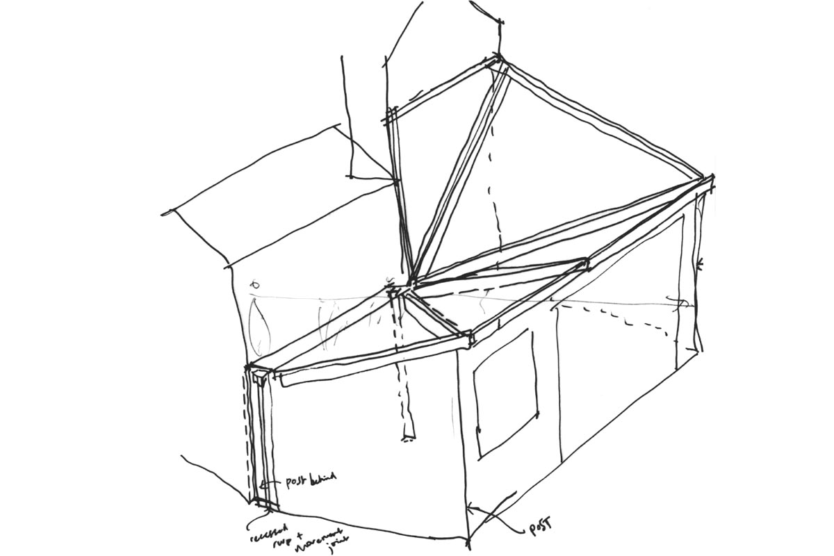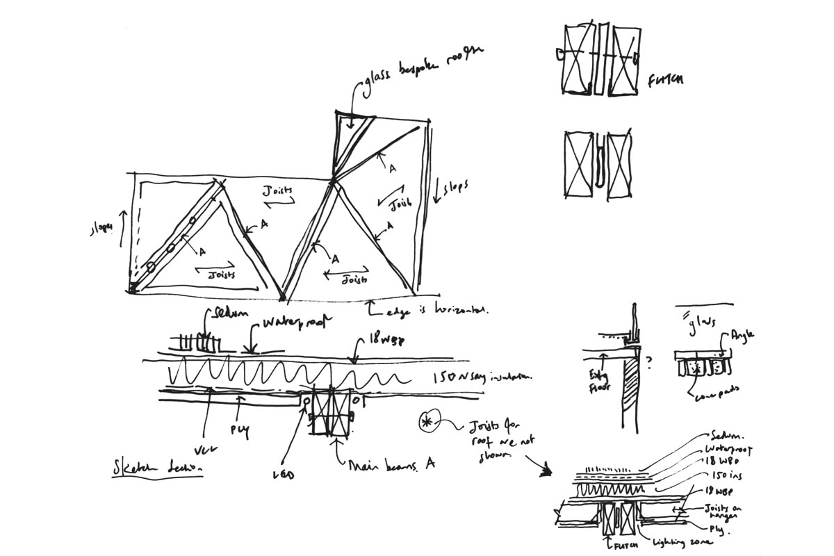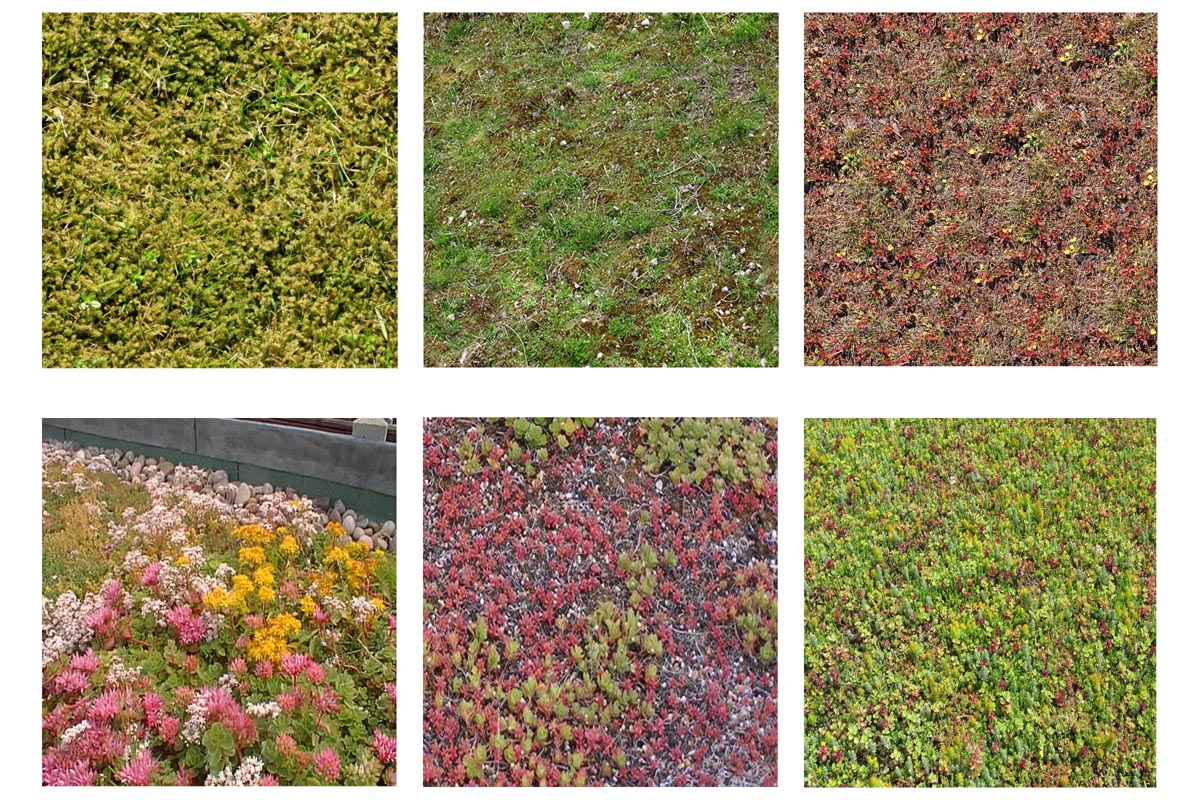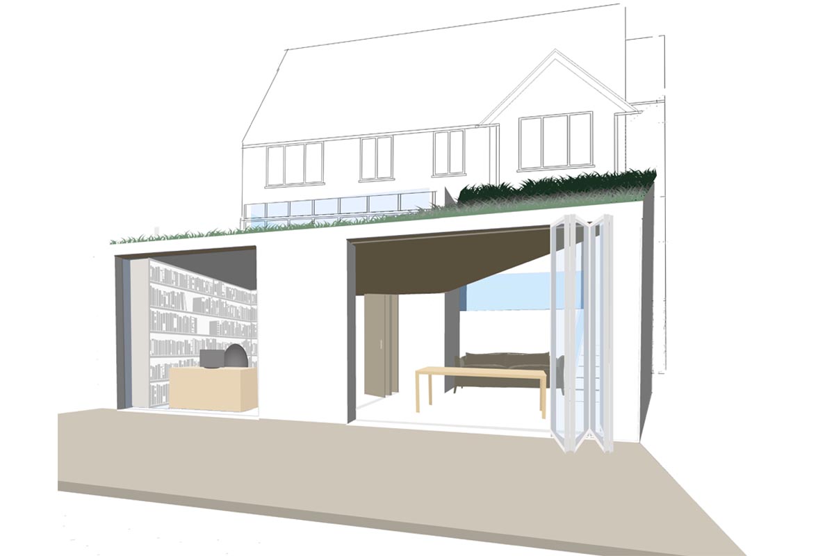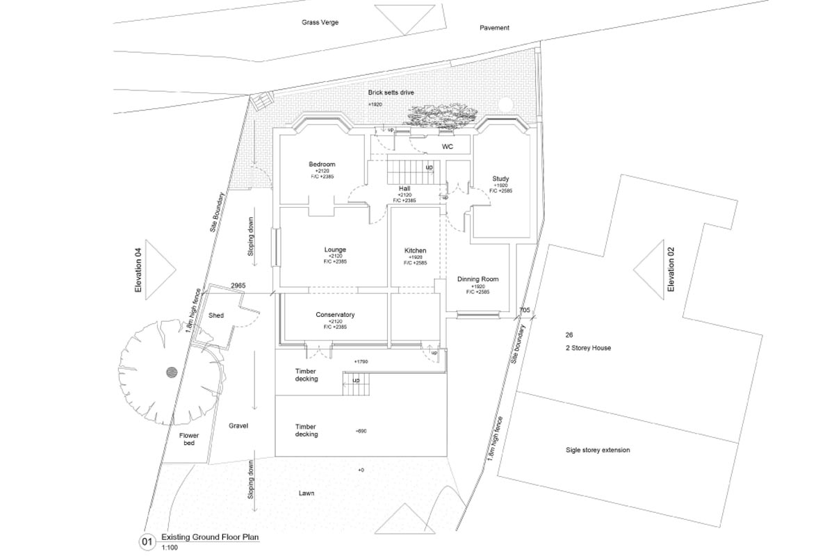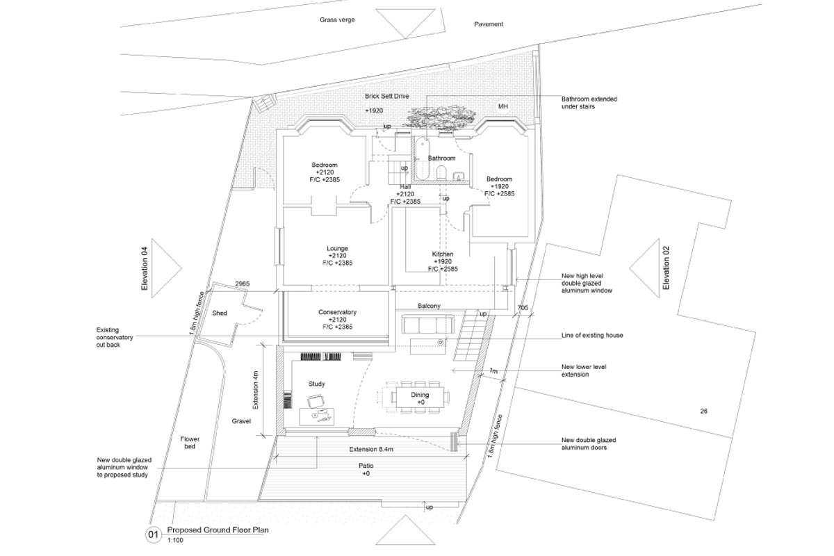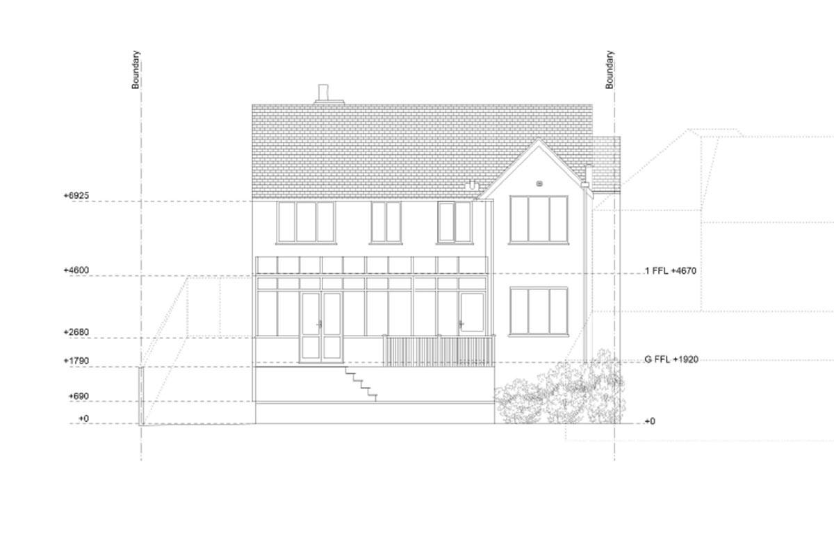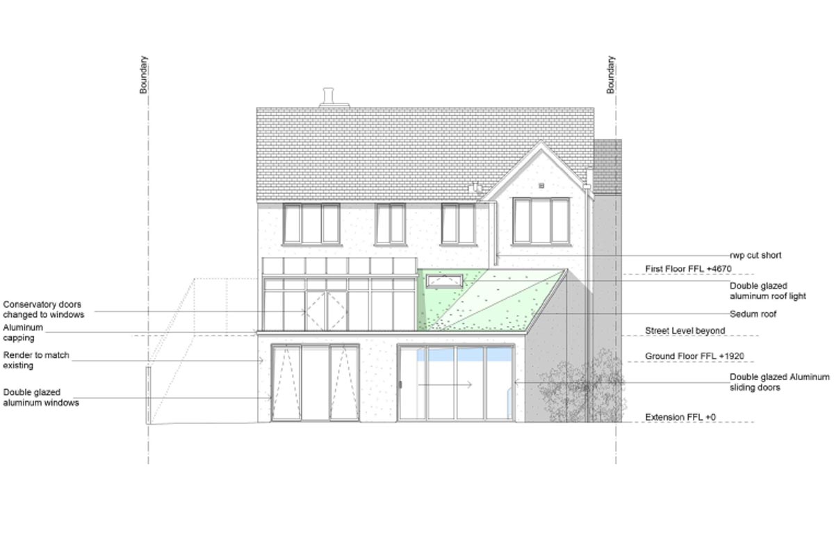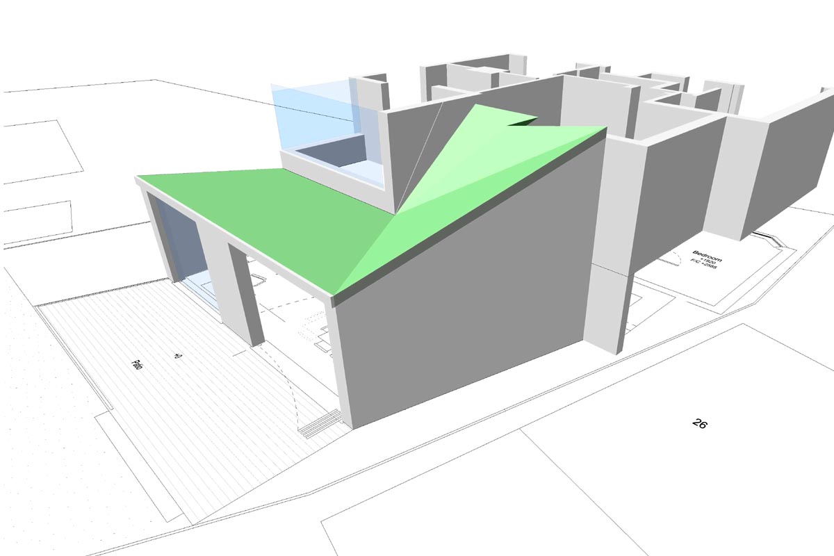Summary
Single storey rear extension to detached family home in a steep sloping garden.
The Brief
Provide a large kitchen and dining area for family gatherings with a private study to one side.
Context and Design
This project had to provide a new open-plan living environment connected to the garden, one storey below, whilst maintaining existing views from the living room. Left: rear view of the existing property. The conservatory was to be rebuilt and the new extension sits below this space to maintain views across the town. Right: views from the conservatory to be retained.
"We provide better living environments."
"We provide better living environments."
3D computer model of the proposed rear extension. An internal staircase to the right provides access between the new dining area and study with the upper ground floor above.
Design Ideas
Left: sketch of planted green roof cascading down from the level above. Right: 3D computer aerial view showing how the new extension wraps snugly around the conservatory and steps up to the ground floor above.
Design Ideas
Early sketches exploring the structural arrangement for the folded cascading roof. The ribs would be visible within the space with lighting integrated along each fold line.
Green Living Roof
A sedum or wild flower meadow roof was proposed
3D computer modelling
View of proposed rear extension.
Layouts
Left: existing ground floor plan. Right: proposed plan showing the ground floor of the house with the rear extension below. The floor level of the extension is 2m below this ground floor to ensure the views from the lounge and conservatory are unaffected.
Design elevations
Left: existing rear elevation. Right: proposed rear elevation.
Innovative Solutions
Sometimes we are presented with a difficult challenge and only by analysing the site constraints, thinking carefully, and drawing accurately, can we be confident a solution is possible and buildable.


