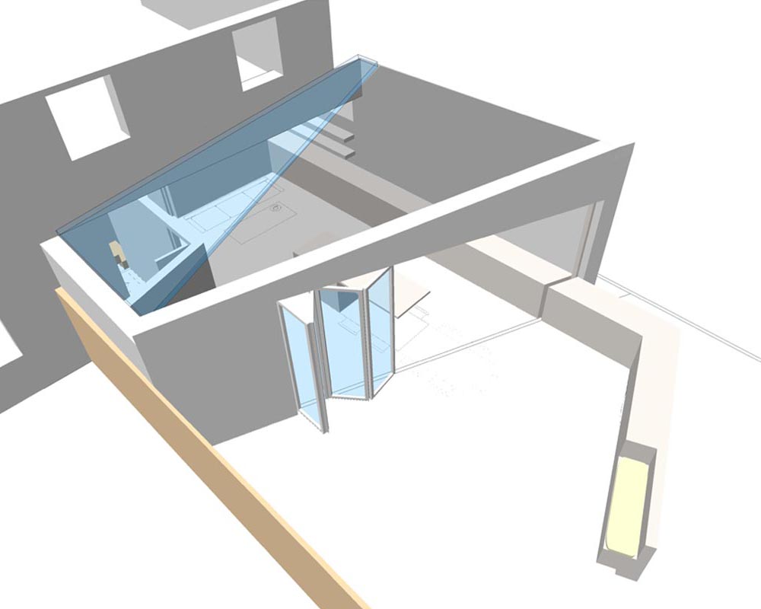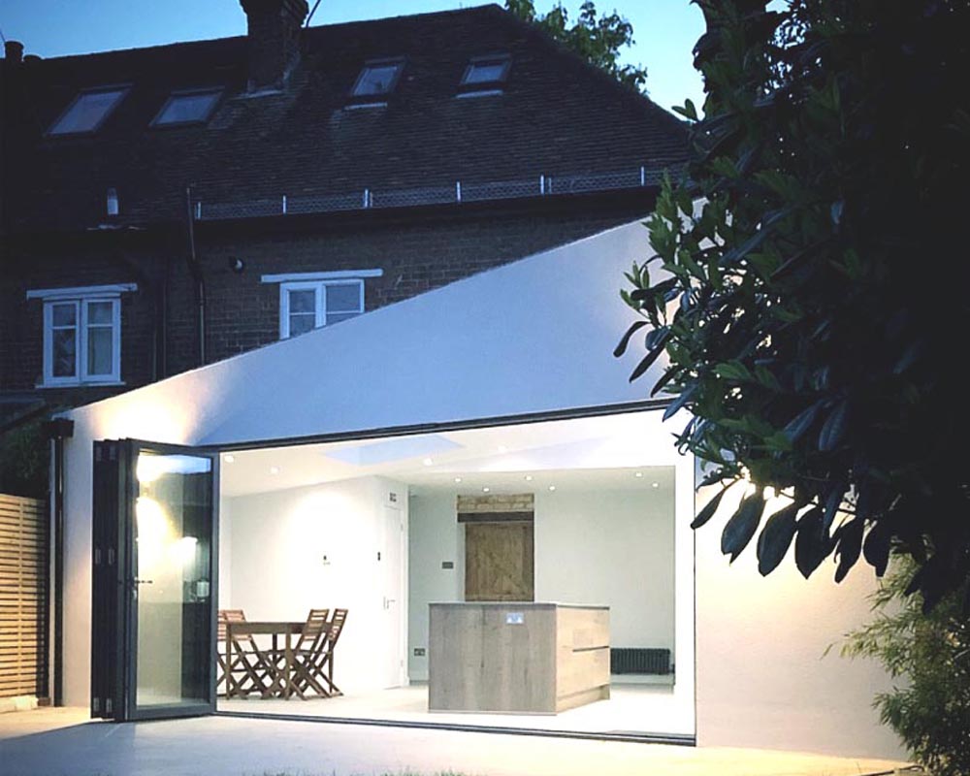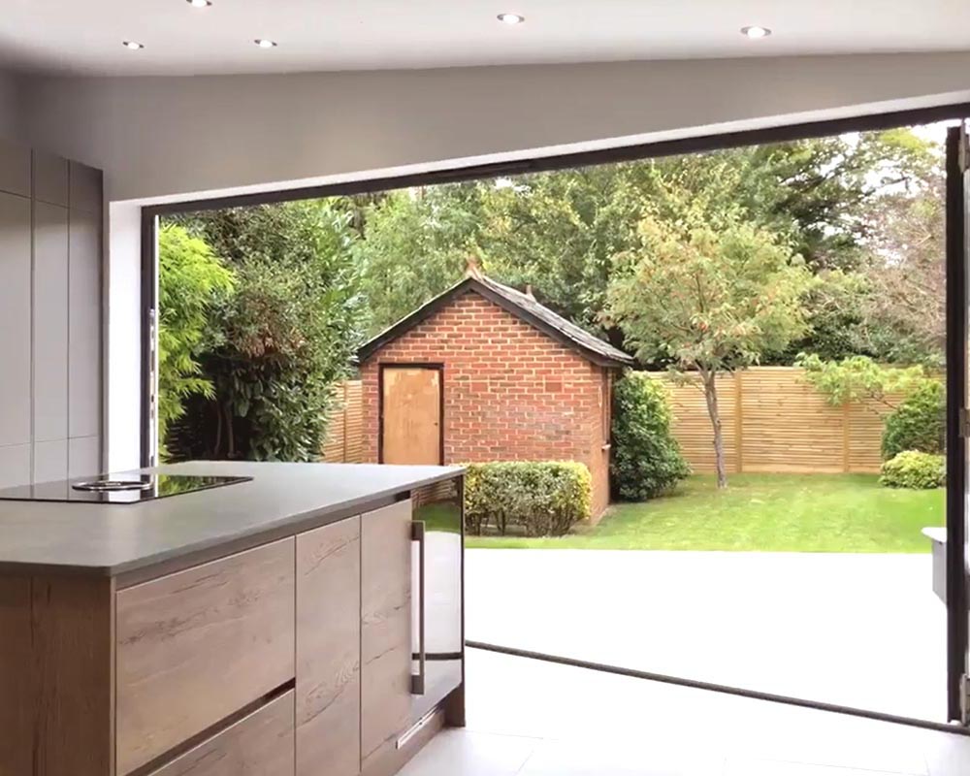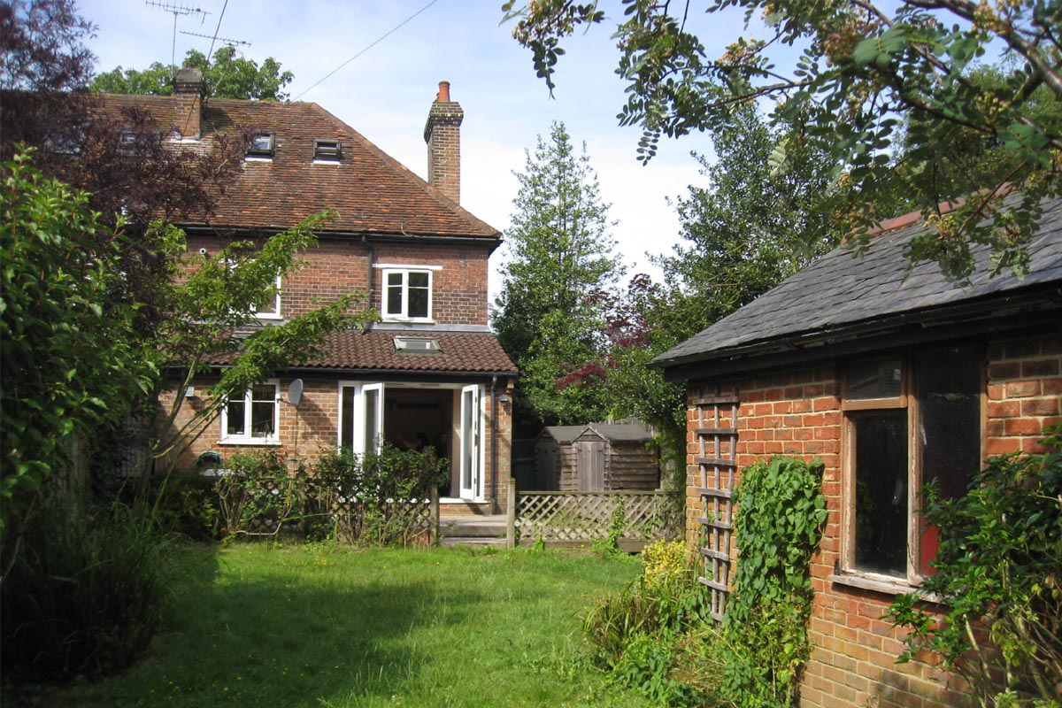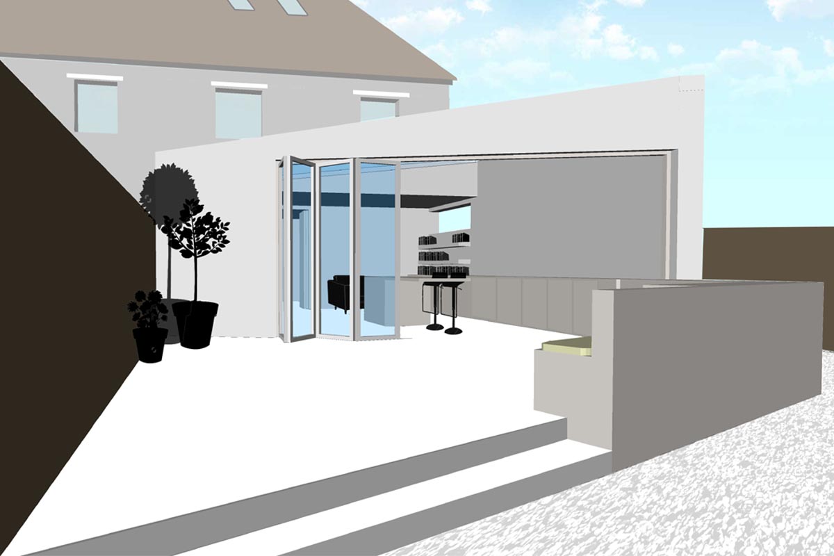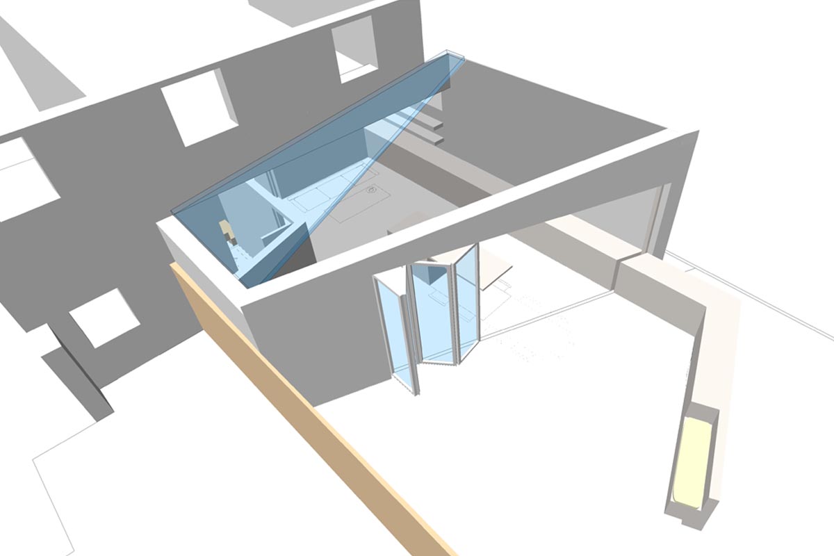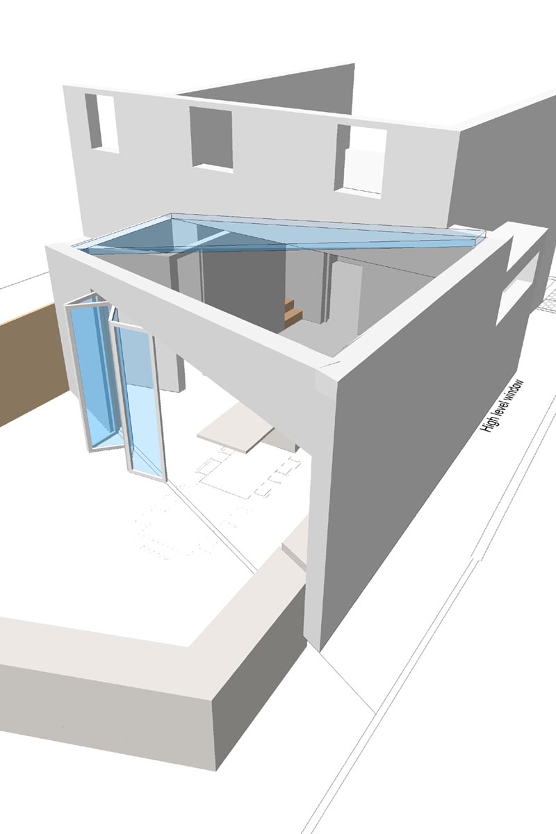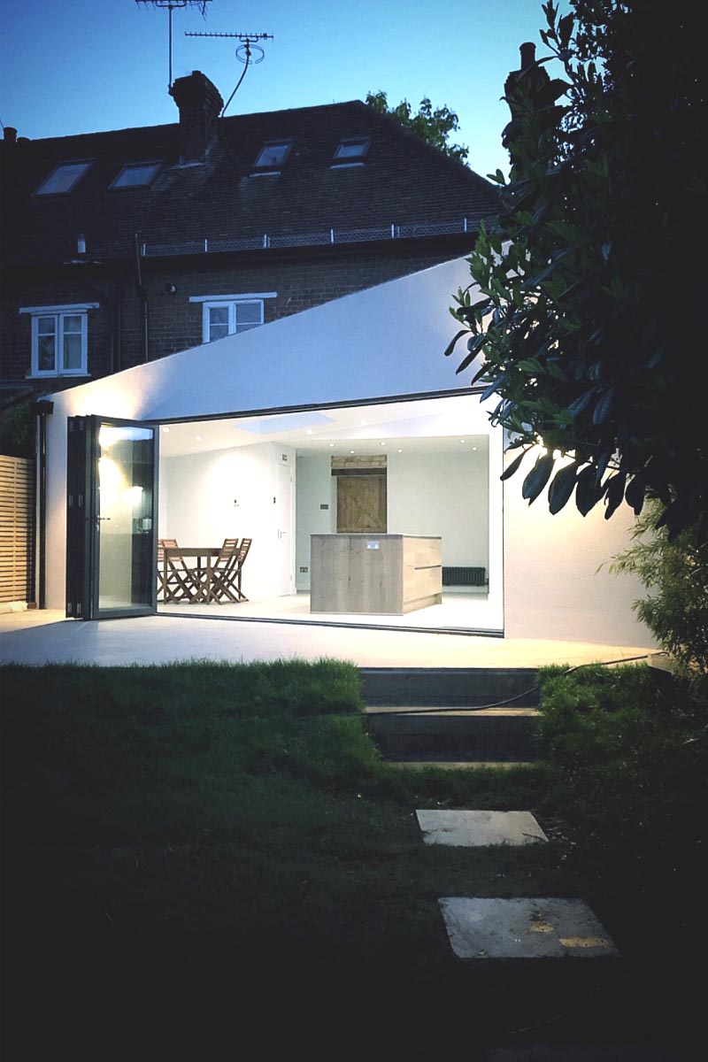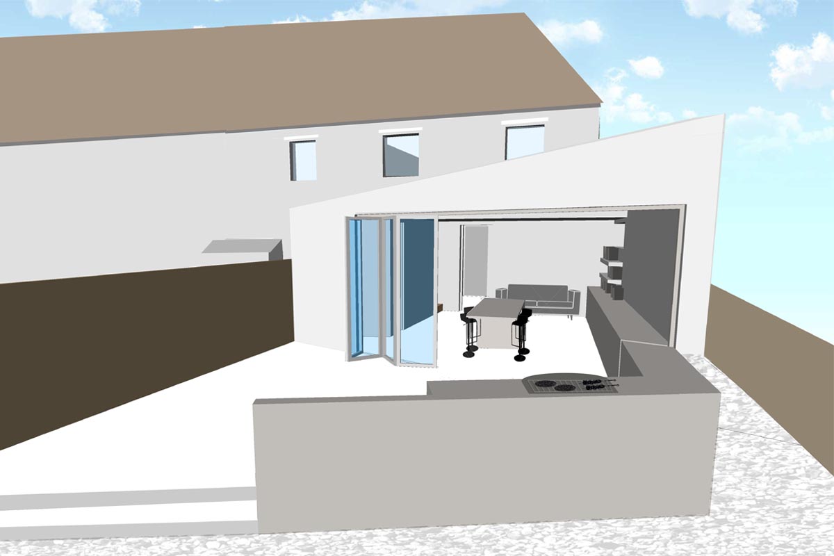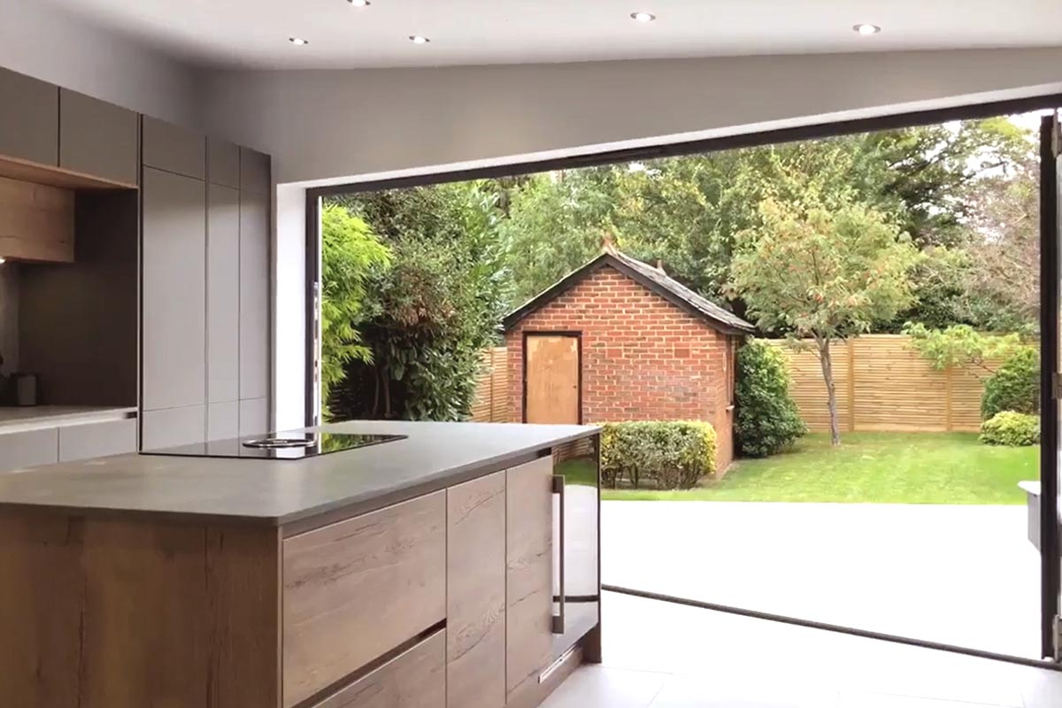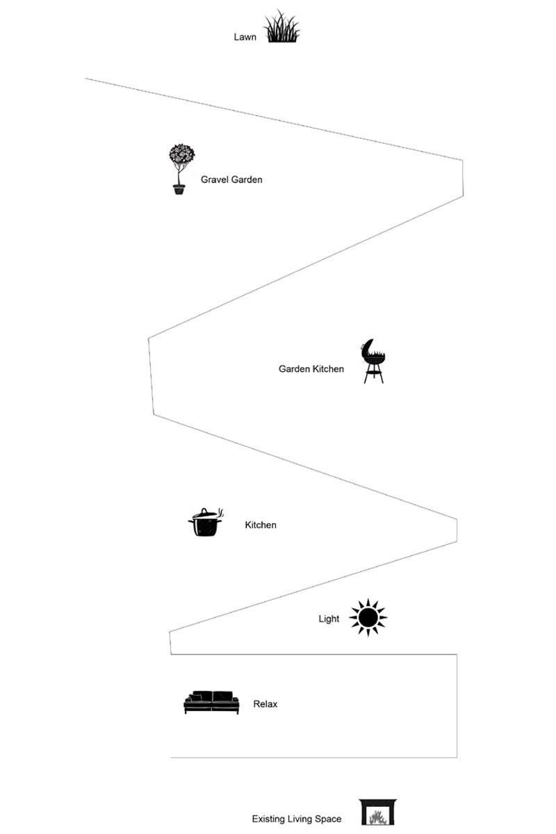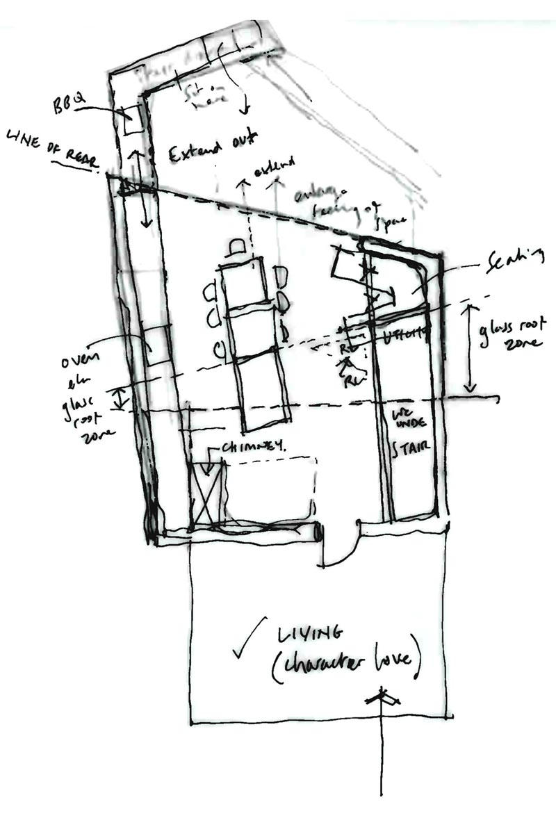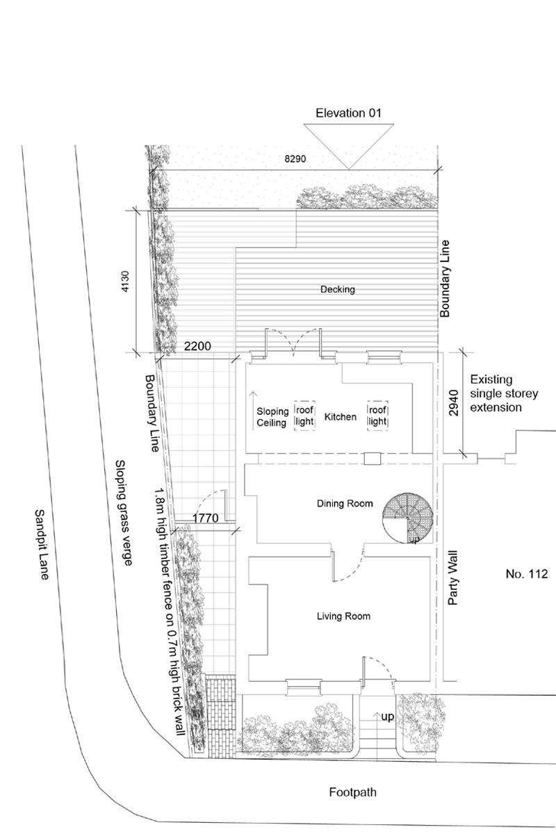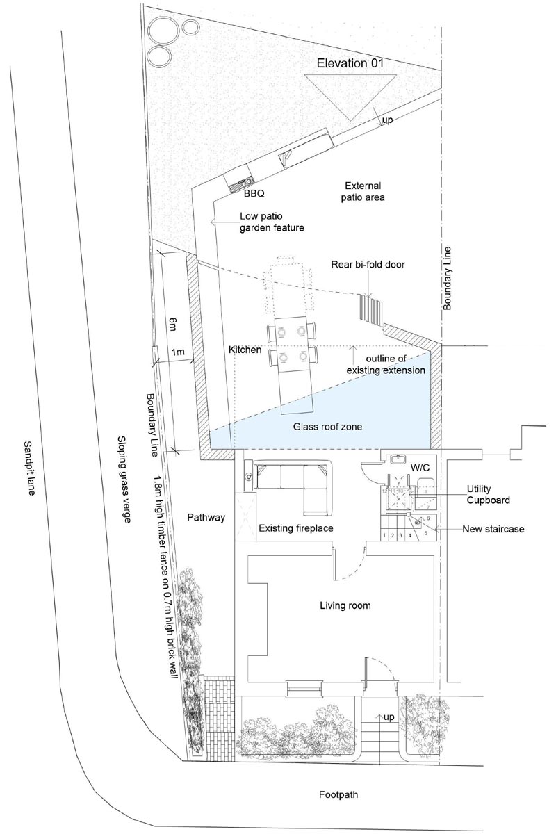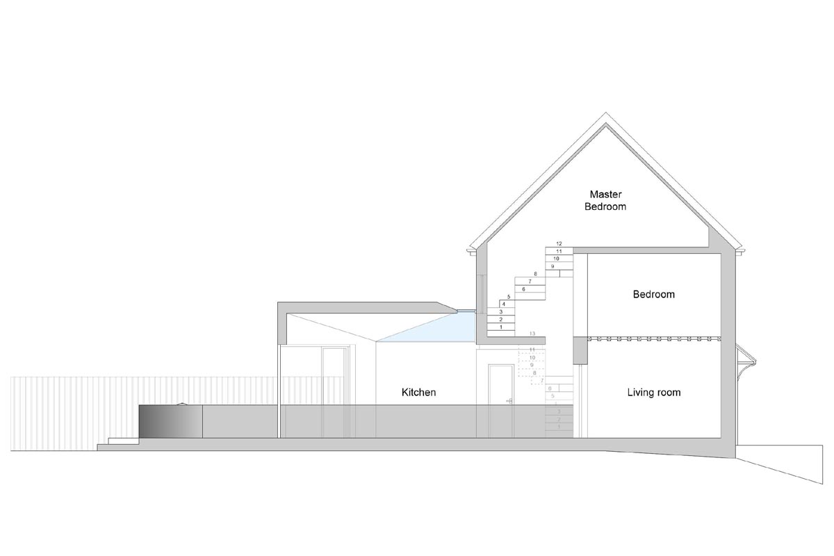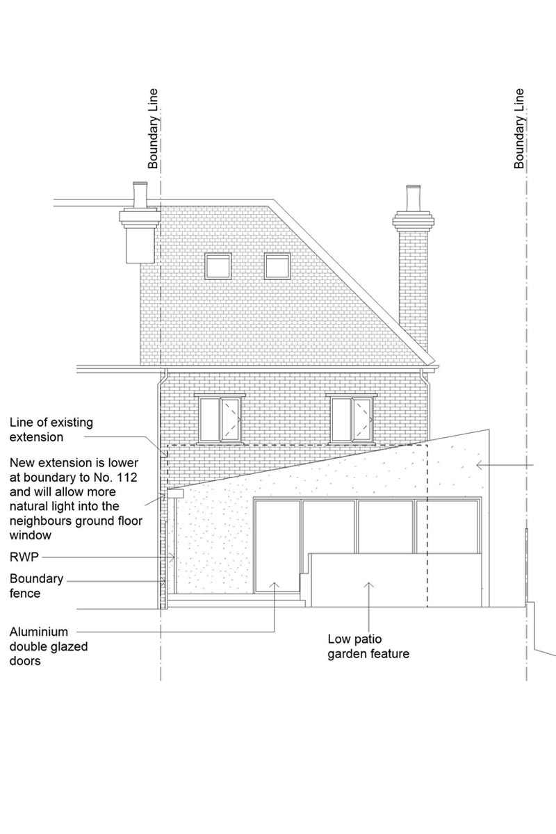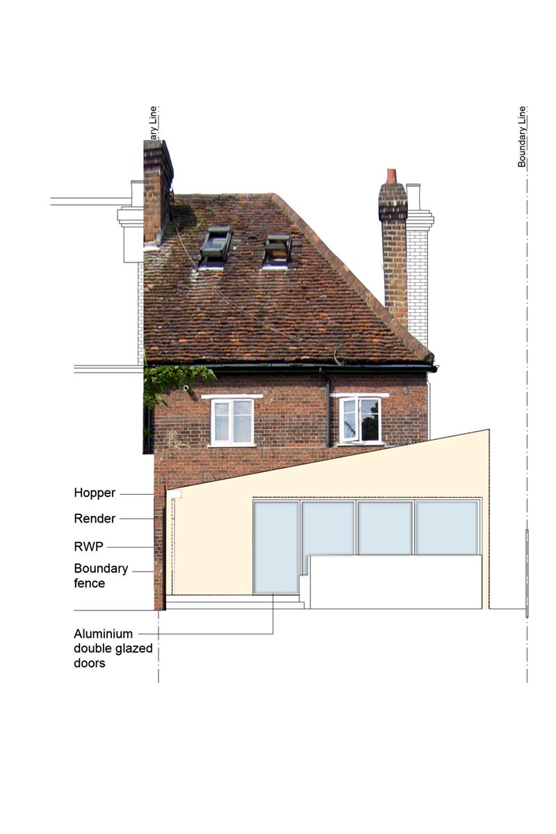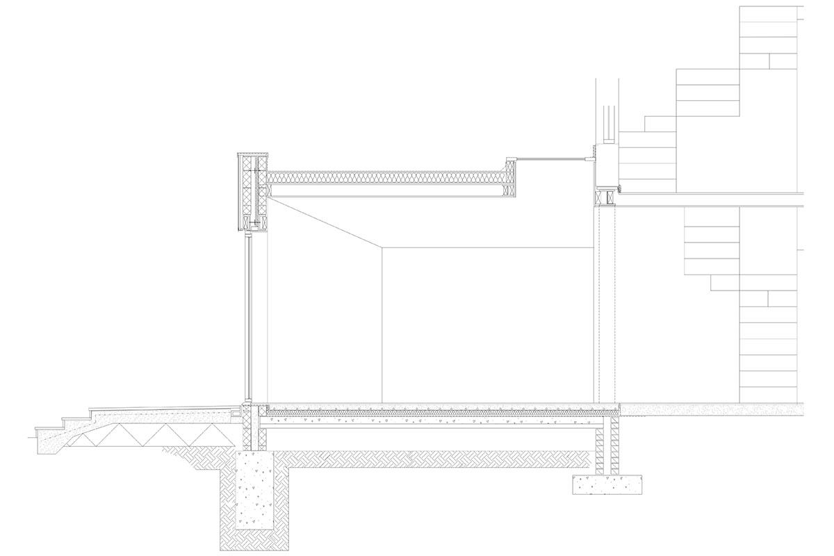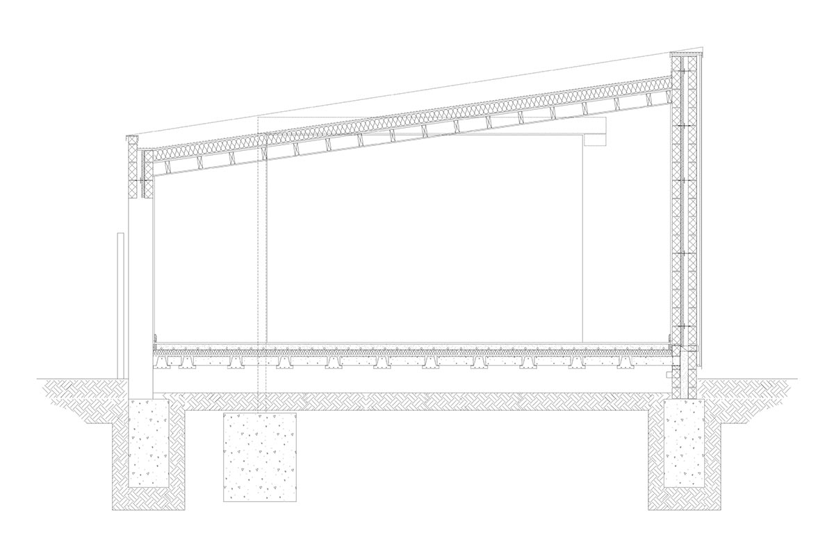Summary
Modern rear extension to provide a new open-plan kitchen / dining area to this Victorian end of terrace cottage.
The Brief
Space: Improve the living environment and connect with the garden. Functions: Open-plan kitchen / dining /sitting area; utility area; ground floor cloakroom.
Overview
Left: view of existing cottage from rear garden. Right: proposed extension with new garden terrace and bbq area.
"We provide better living environments."
"We provide better living environments."
3D computer model showing the extension and roof design. The kitchen units have been designed to continue out onto the rear terrace.
Sneak Preview
Final photographs of the completed project will be taken in the Spring of 2020. For the moment we only have these few images. Left: 3D model view. Right: view of completed extension.
3D Computer modelling
If you commission a 3D computer model to help resolve the design, we can then bring this to your house and walk you around your new home before expensive design decisions are fixed. All our clients that have asked for this service have not then had second thoughts during construction that could have led to costly layout changes and delays to the project. The more we can finalise with you before tender, the less cost risk you have to unwanted variations, and the smoother the construction process will be for you and the contractor.
Connection to the garden
View from new space to rear garden.
Concept and Design
Left: the design was conceived as a series of diagonal spaces that lead from one to the other. Right: early sketch layout exploring how the functions relate to the diagonal roof openings above.
Layouts
Left: existing ground floor plan. Right: proposed ground floor plan.
Section
Section through the cottage with the extension on the left. The ceiling has been designed to slope up across the rear opening up the corner and the feeling of space.
Elevation studies
Studies for the rear elevation prior to the planning application.
Section Through Extension
Detailed construction drawing.
Section 2 Through Extension
Detailed construction drawing.


