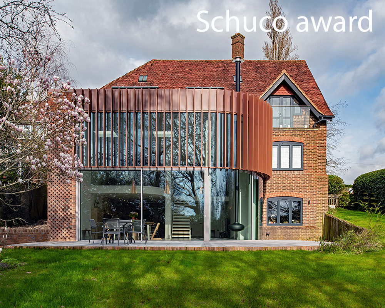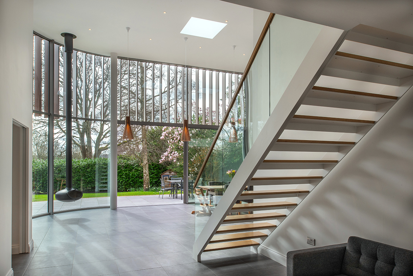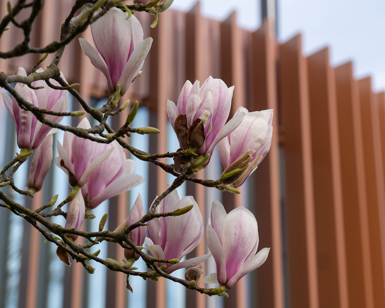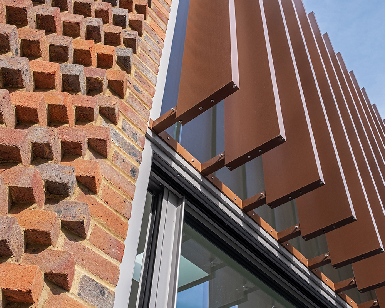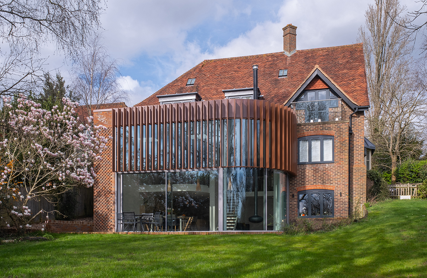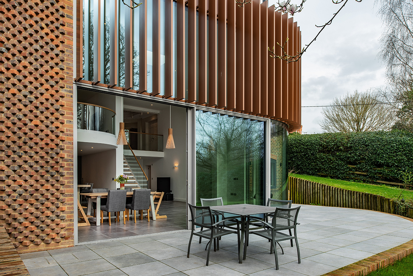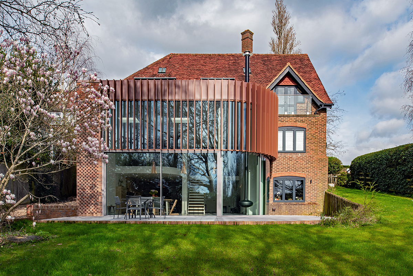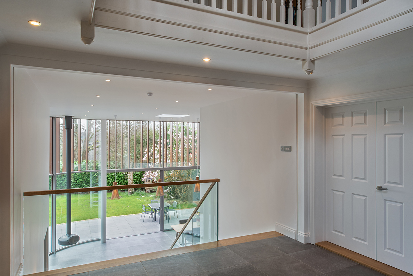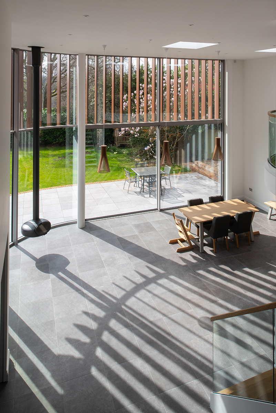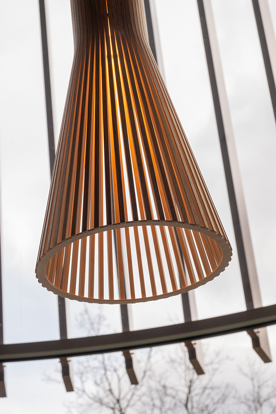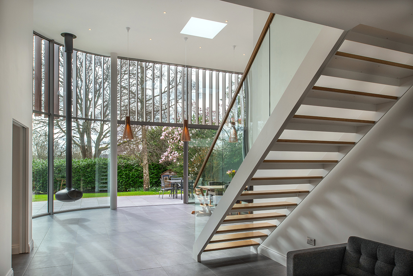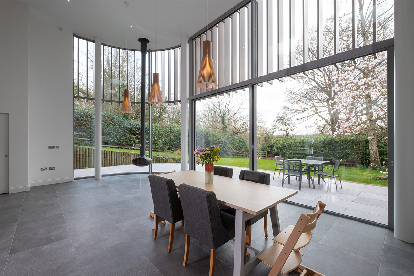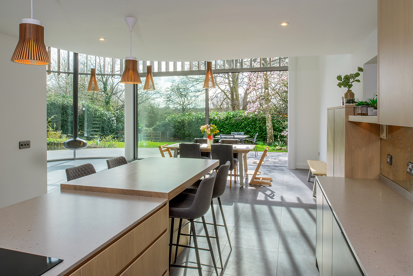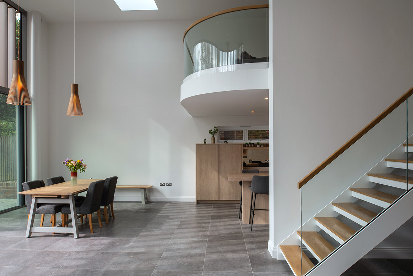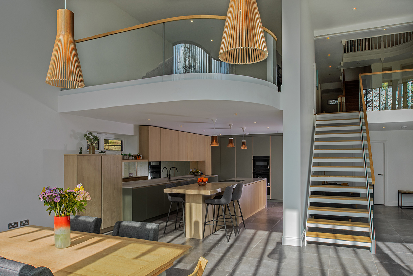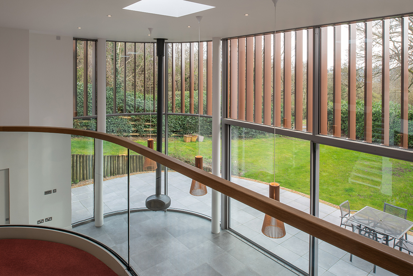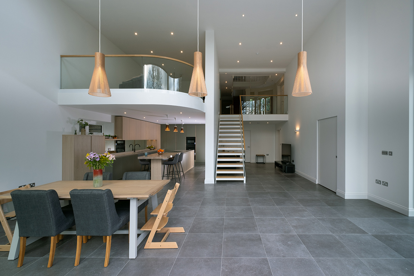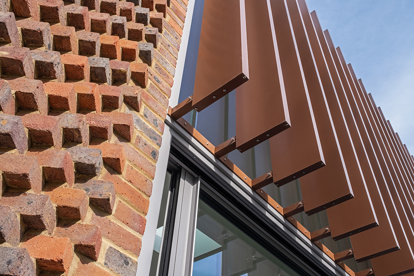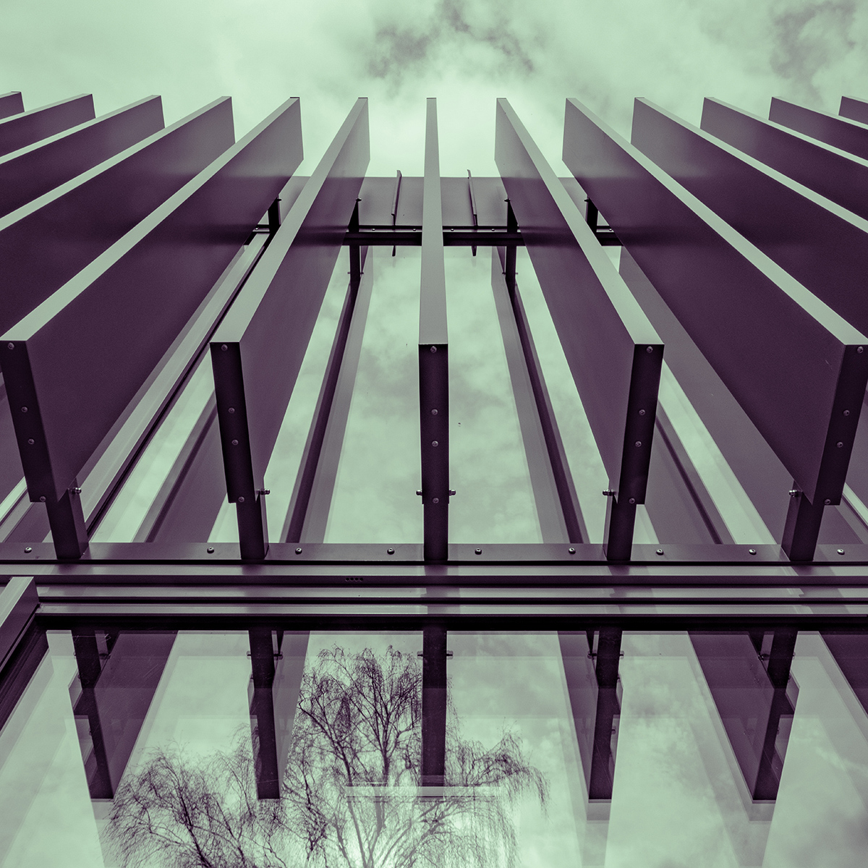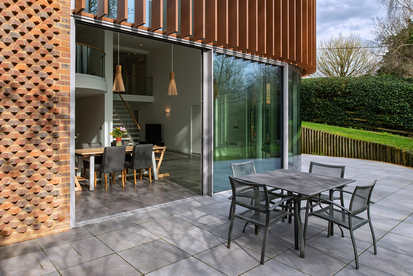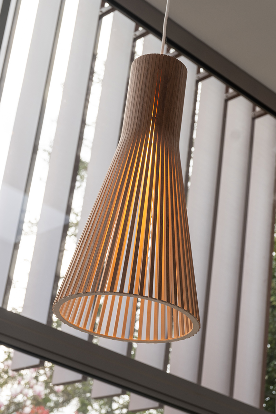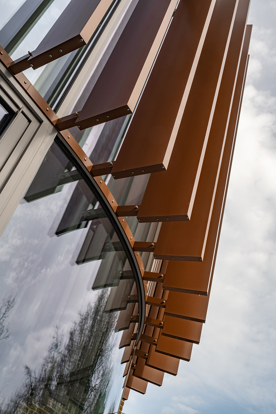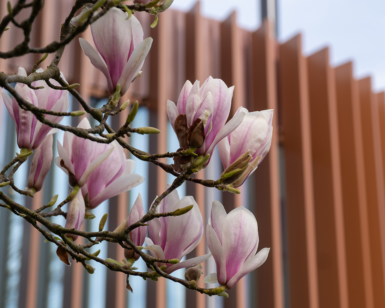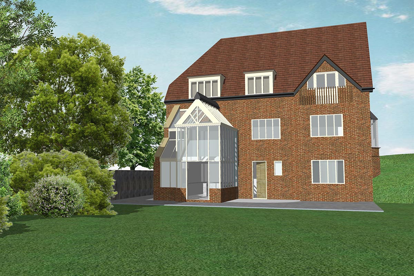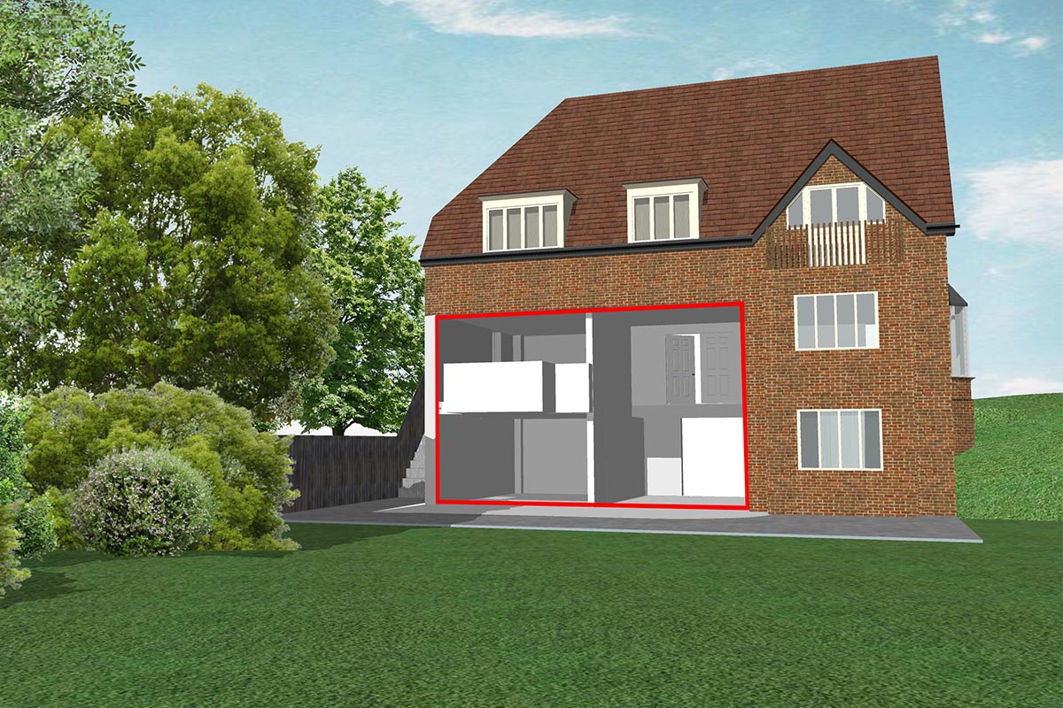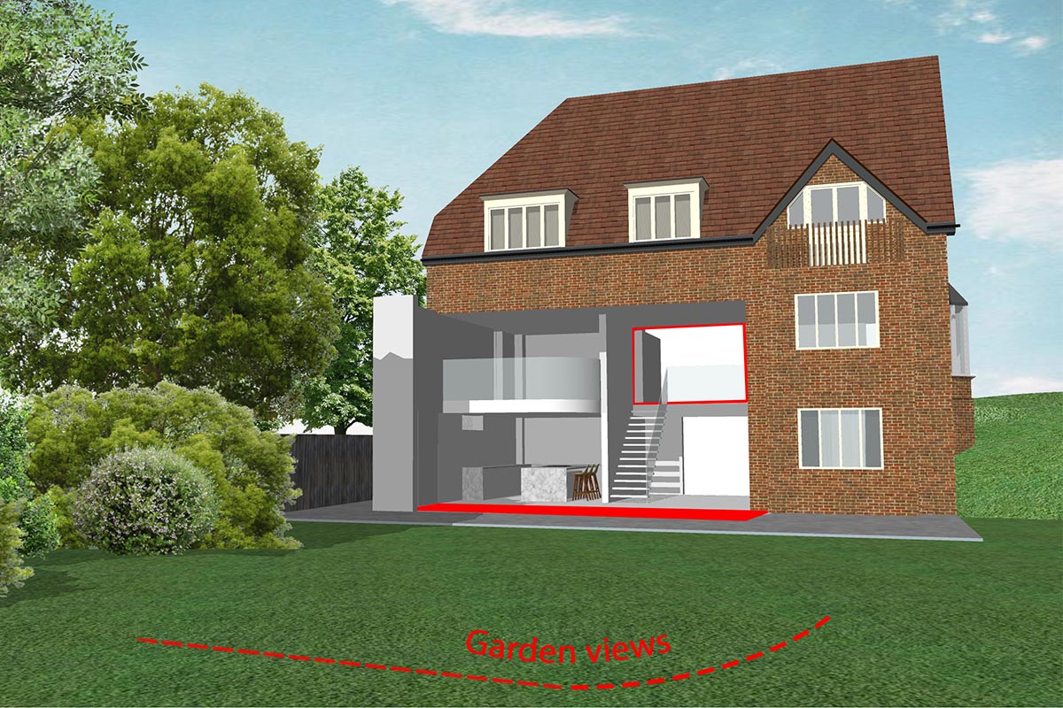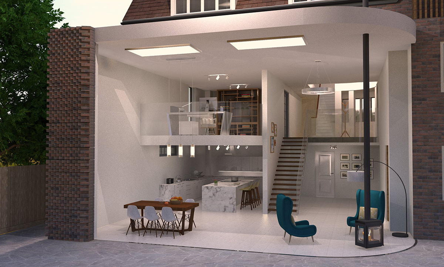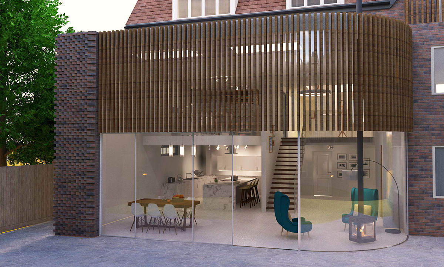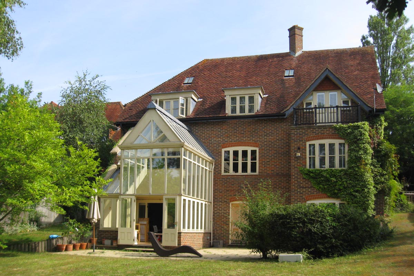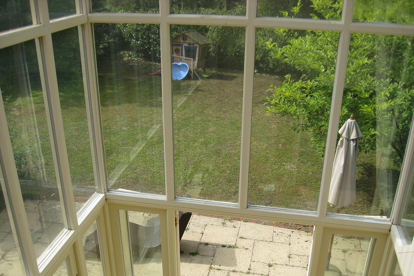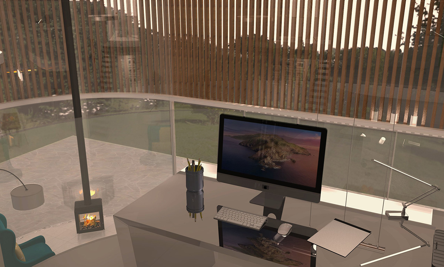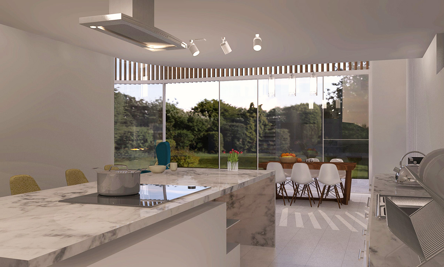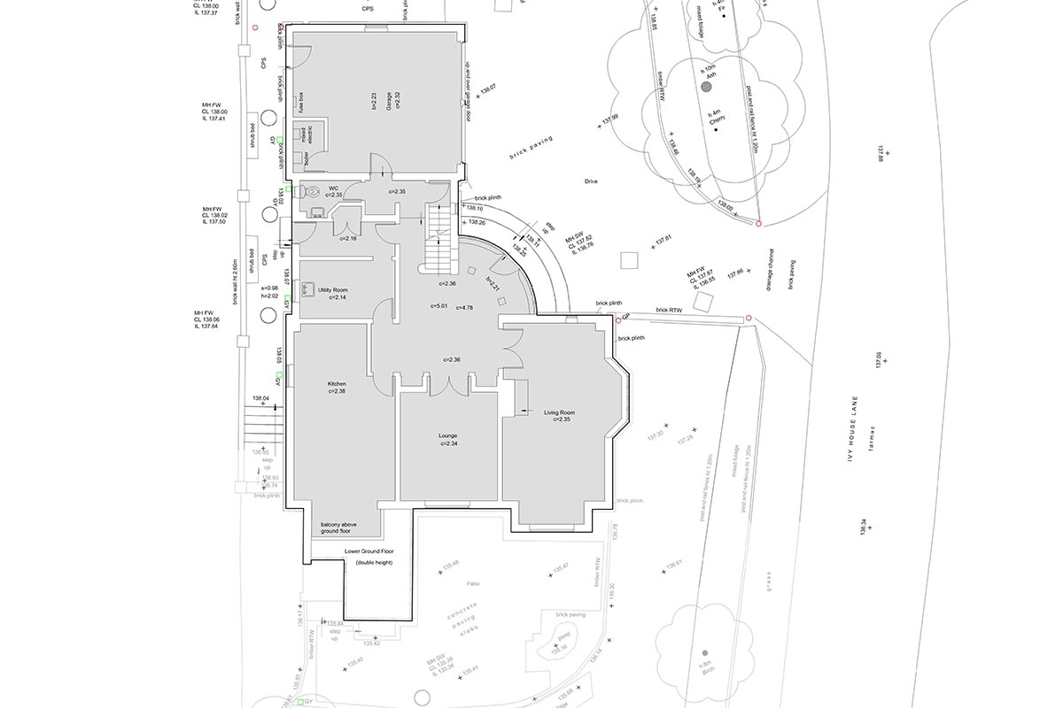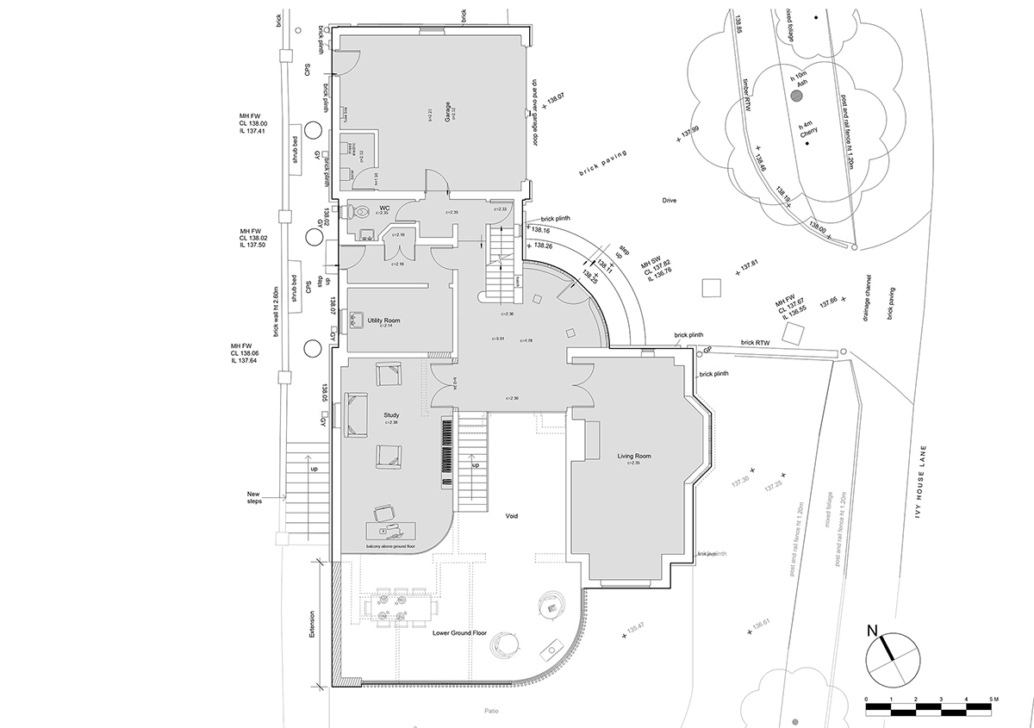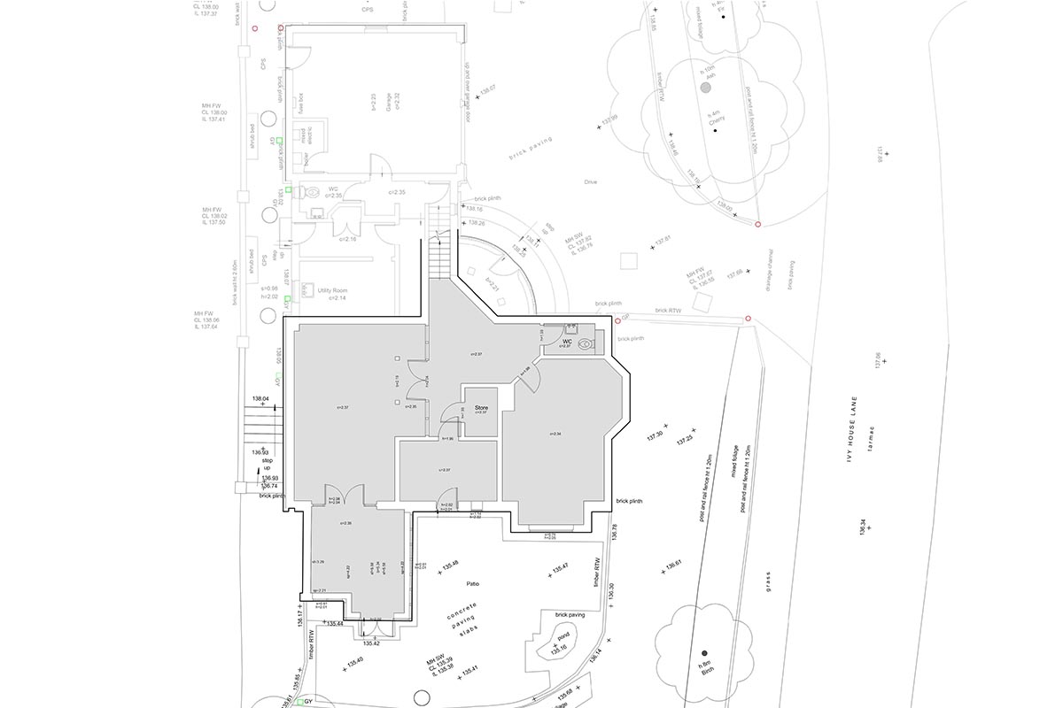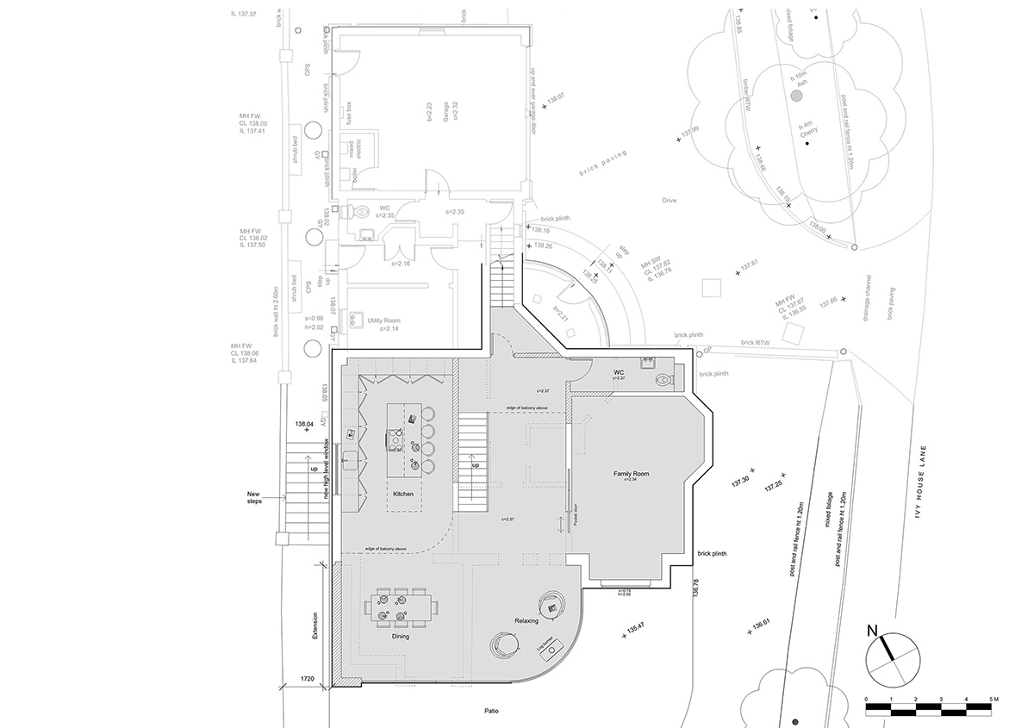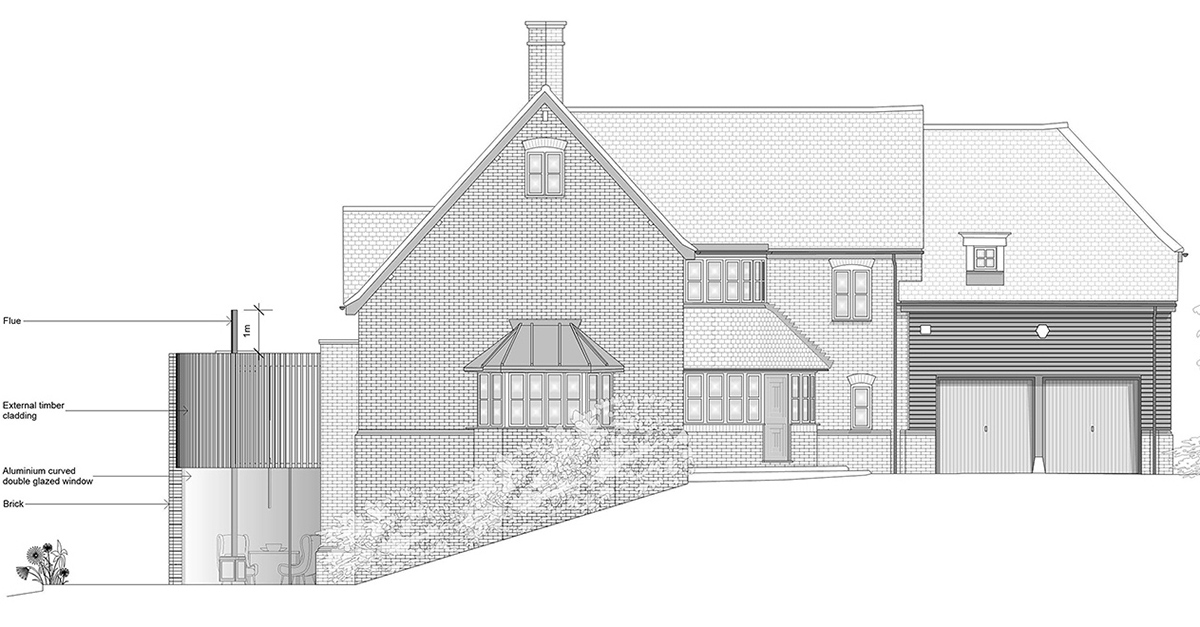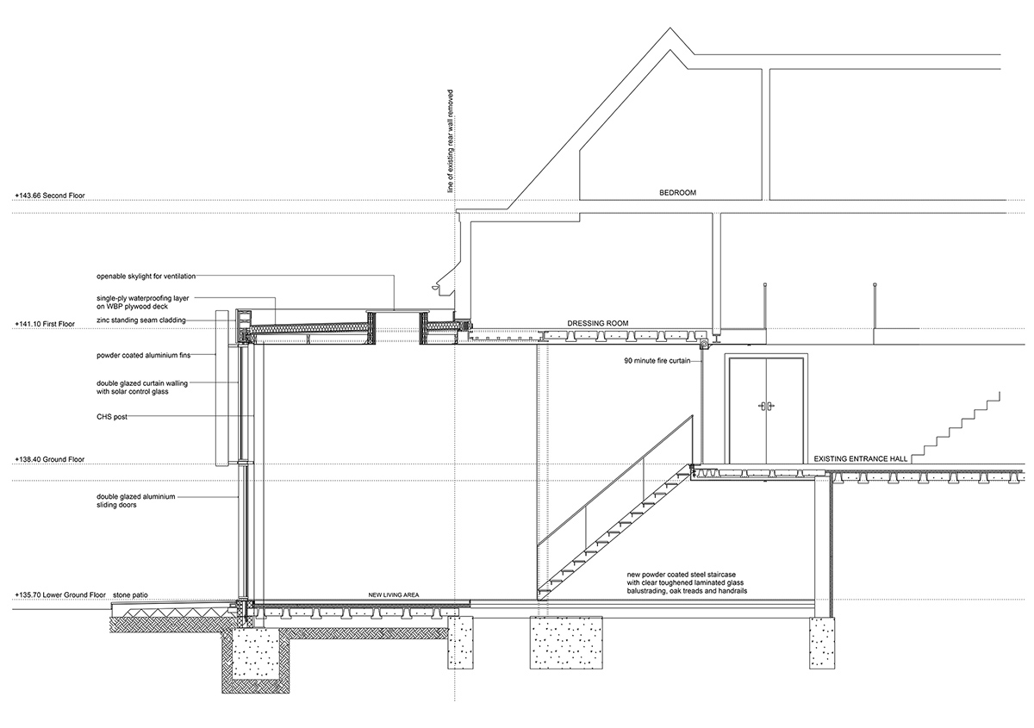Summary
Award winning modern two storey rear extension connecting the home with the rear garden. Awarded BEST INDIVIDUAL HOUSE 2025 in the prestigious National Schuco Awards 2025.
The Brief
This large family home is built on a sloping site and the rear garden is one storey below the main entrance, hallway and living areas. The Brief was to design an extension that would provide easy views and access down to the garden from the ground floor; a new open-plan kitchen / dining / sitting area at garden level and other usable ancillary spaces.
Design Approach
One of the most challenging Briefs we have received in recent years, this project would not have been possible without the trust our clients placed in us. To connect the rear garden, one storey below the main living areas of the house, required significant structural alterations to the house, including the removal of the two storey rear elevation and an upper living room floor so that a new staircase could be inserted connecting the ground floor entrance hall to the new space and garden below. Left: rear view of the new extension. Right: large sliding doors connect the new living area to the garden patio.
"We thrive upon new challenges, seeking alternative solutions to problems."
"We thrive upon new challenges, seeking alternative solutions to problems."
A new textured brick wall to the left forms a bookend to the extension, complementing the existing facing brick. A two storey double glazed curtain walling system with large sliding doors, incorporating solar control glass, provides good levels of natural daylight into the deeper areas of the home. The vertical metal fins act like a veil to the rear elevation, providing privacy from outside and reducing overheating by minimising the direct sunlight falling onto the glazing. Zinc metal cladding has been used to complete the edge of the roof above.
Entrance Hall
View from the existing entrance hall with new glass balcony and square oak handrail. Here an existing wall, room and floor were removed so that the garden could be seen from the hall. A hidden fire curtain provides 1 hour fire protection between the lower ground floor and the upper floors of the property.
Views to new living area
Left: the external metal fins create soft shadows that move across the room throughout the day. Right: we sourced the interior light fittings to provide a synergy with the architectural design.
"We get to the heart of your unique requirements and provide a bespoke, tailored solution."
"We get to the heart of your unique requirements and provide a bespoke, tailored solution."
View from the new sitting area with the new staircase to the right.
New living area
Left: open plan living area with views and access to garden. Right: view for the new kitchen.
Staircase
We designed and detailed the new staircase with a specialist metal fabricator and a local joiner who fitted European oak treads and a square oak handrail with soft rounded edges for comfort.
Curved balcony
Left: View of new curved balcony to Study above. Right: Looking down from new Study.
"We provide contemporary design solutions that are both simple and elegant."
"We provide contemporary design solutions that are both simple and elegant."
View of new main room from sliding doors to patio.
Sustainable Design
The glazing was designed to be double-storey in height so that views from the ground floor entrance hall down to the garden would be possible. To provide privacy, a ‘veil’, and solar shading in the summer months, vertical metal fins have been incorporated to the top half of the curtain walling.
Sustainable Design
Another view of the main facade from the new patio Solar control glazing has also been incorporated with automated rooflights that allow heat to escape on very hot days, with cross ventilation being achieved from the lower ground up to the ground floor above.
Details
A few close up details
"We work collaboratively with our clients, other consultants and contractors"
"We work collaboratively with our clients, other consultants and contractors"
3D computer modelling
A 3D computer model was developed so that the proposed changes could be reviewed and understood. Left: rear view of existing house. Right: the conservatory is demolished and the part of the existing masonry rear wall removed.
"We thrive upon new challenges, seeking alternative solutions to problems"
"We thrive upon new challenges, seeking alternative solutions to problems"
The red rectangle indicates removal of an existing internal wall to the ground floor hallway. The floor of the existing ground floor lounge (playroom) is then taken out and a new feature staircase installed leading down towards the garden from the entrance hall. The new kitchen area can be seen below with a glazed balcony above allowing views into the new double height extension from a new study.
Connecting the Inside and Outside
A new two-storey textured brick side wall is constructed and a flat roof is introduced with two skylights. A pitched roof would compete with the existing house and also result in a lower eaves and restricted views out from the ground floor above. A log burner has been provided and the dining area is defined. Further back a new high level side window provides natural daylight into the deeper area of the floor plan.
The Building Envelope
Design development for the part curved two storey double glazed curtain wall incorporating large sliding doors providing access into the garden. To create a sense of proportion and intimacy a secondary ‘skin’ of vertical timber sections was considered fixed over the glazing at high level. This ‘veil’ allows views out but also provides solar shading to oblique sun rays during the day. During the technical design stage, for maintenance reasons, we decided to use metal fins rather than timber.
Context
Left: photo of existing rear view from garden showing the conservatory to be demolished. Right: existing view from ground floor kitchen down to the rear garden with no direct access.
"We provide contemporary design solutions that are both simple and elegant"
"We provide contemporary design solutions that are both simple and elegant"
3D computer model view of proposed view from upper level study looking down to new living environment at garden level. Vertical timber solar screen visible above with views between timber sections.
The New Space
Proposed view of new space looking out from the kitchen area.
Architectural Drawings
Left: existing ground floor plan. Right: proposed ground floor plan.
Architectural Drawings
Left: existing lower ground floor plan Right: proposed lower ground floor plan
Architectural Drawings
Left: proposed side view of the extension. Right: proposed long section.


