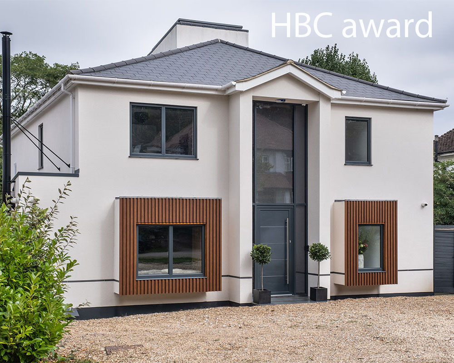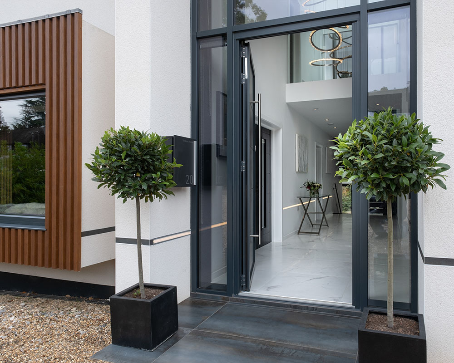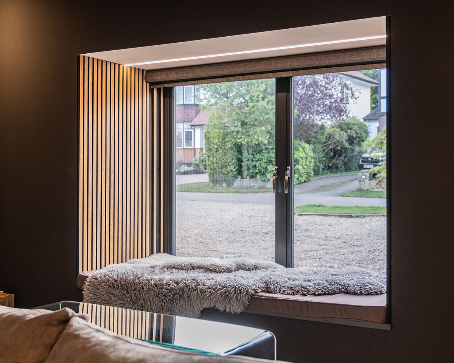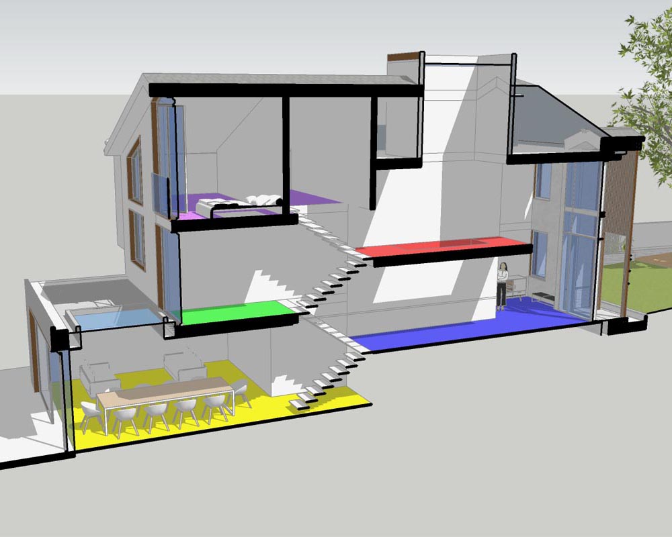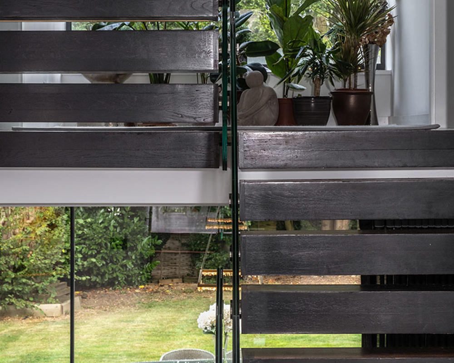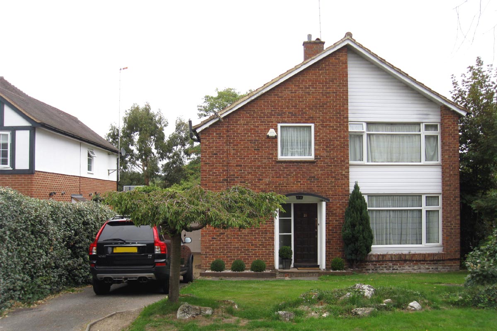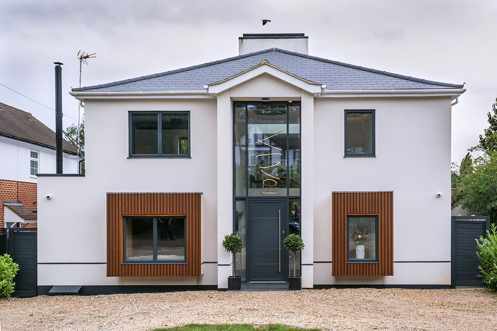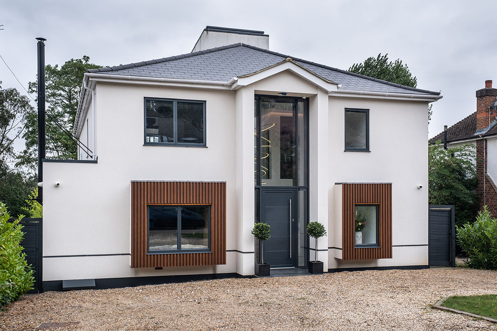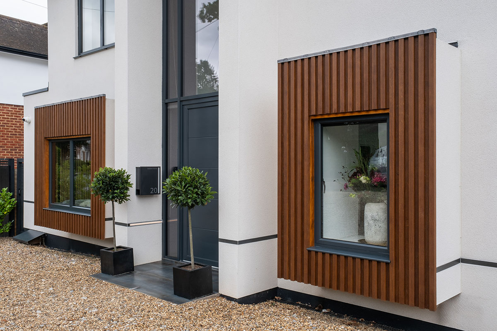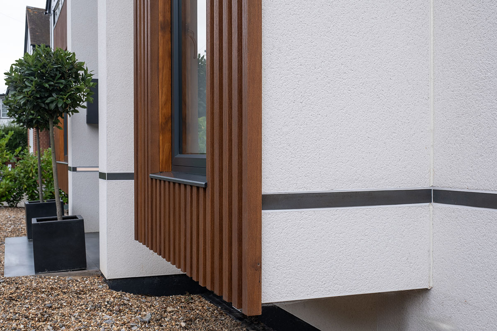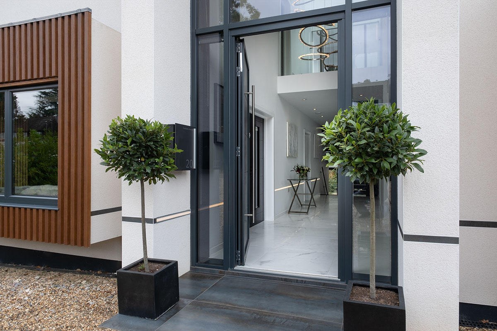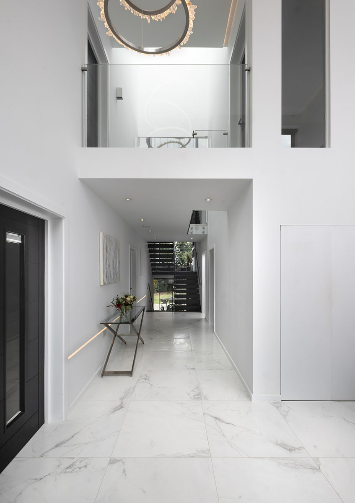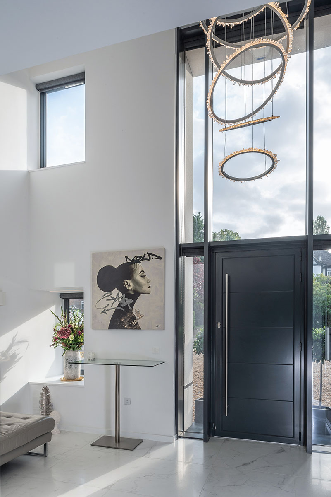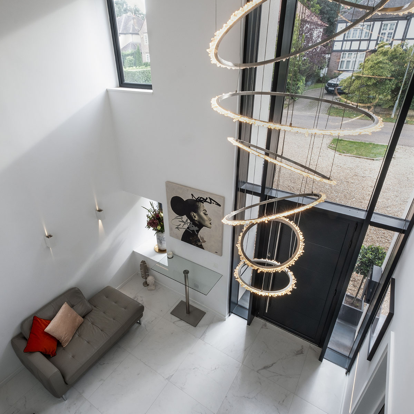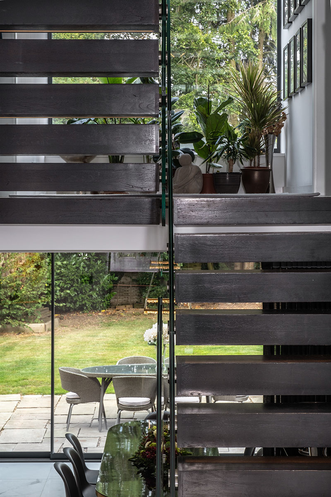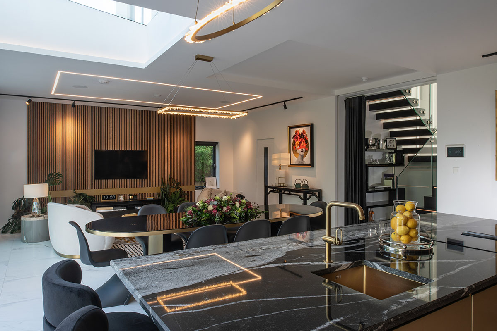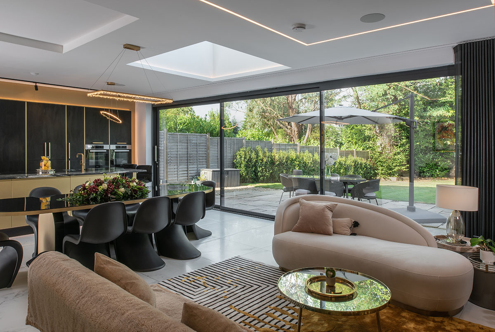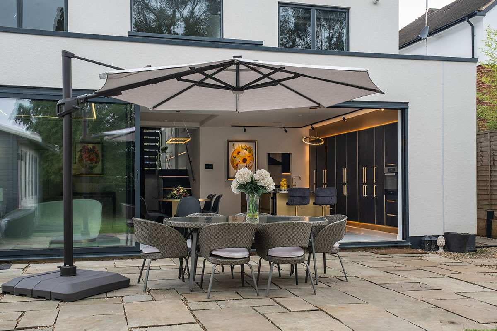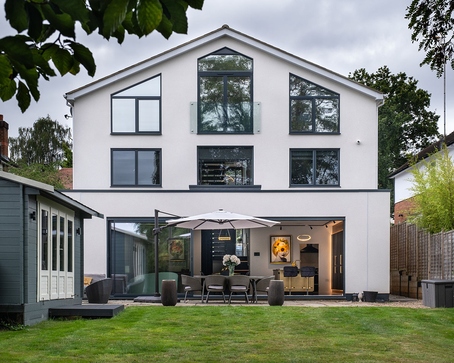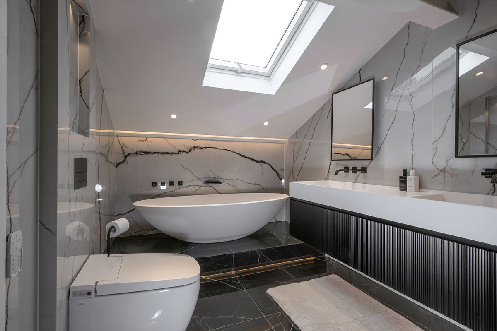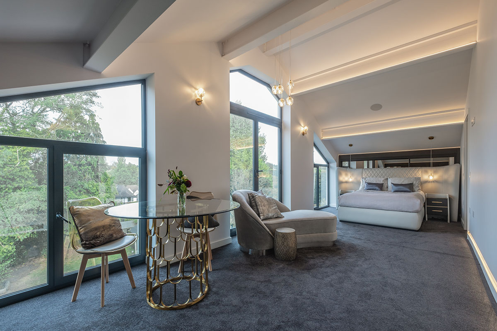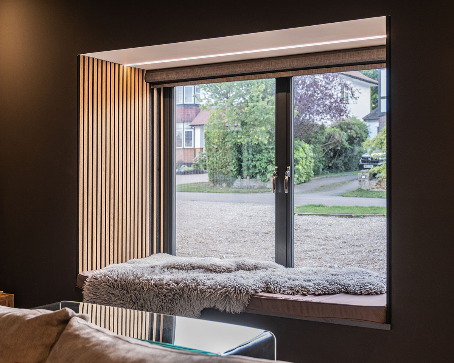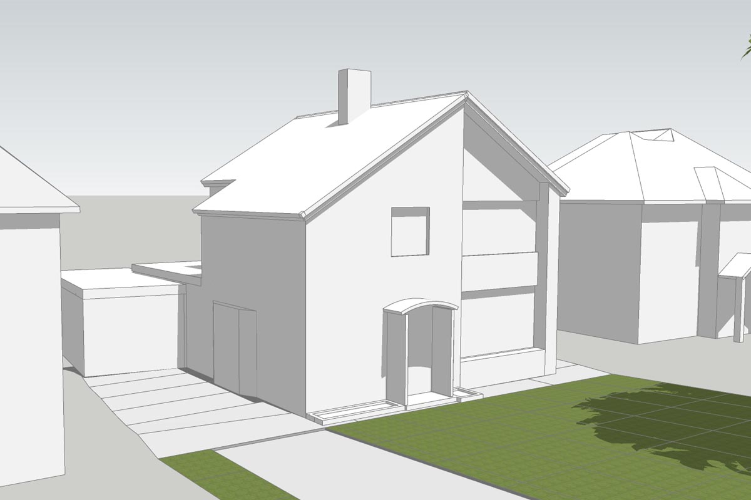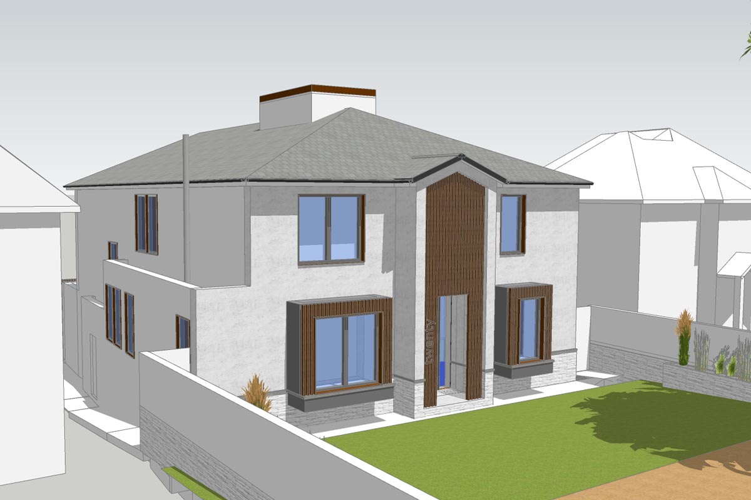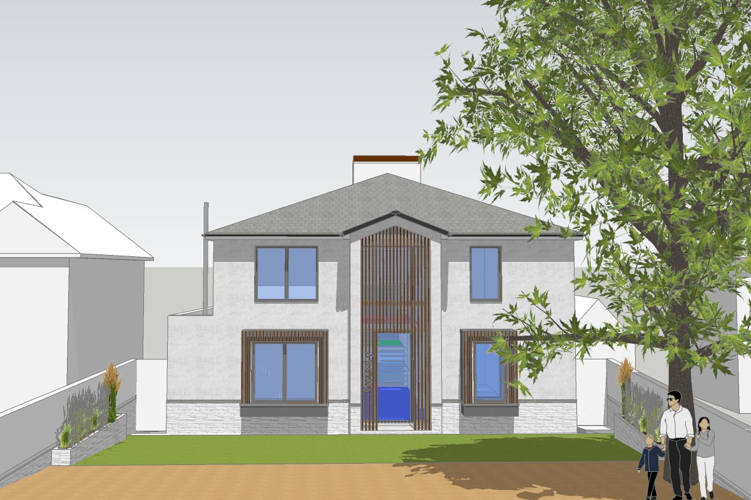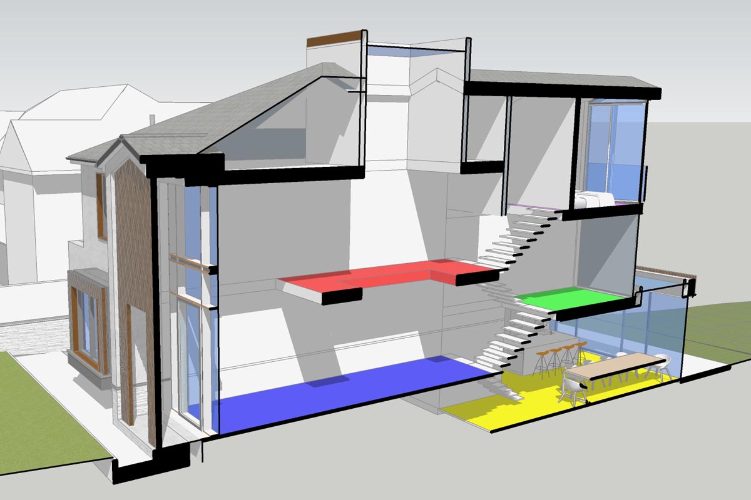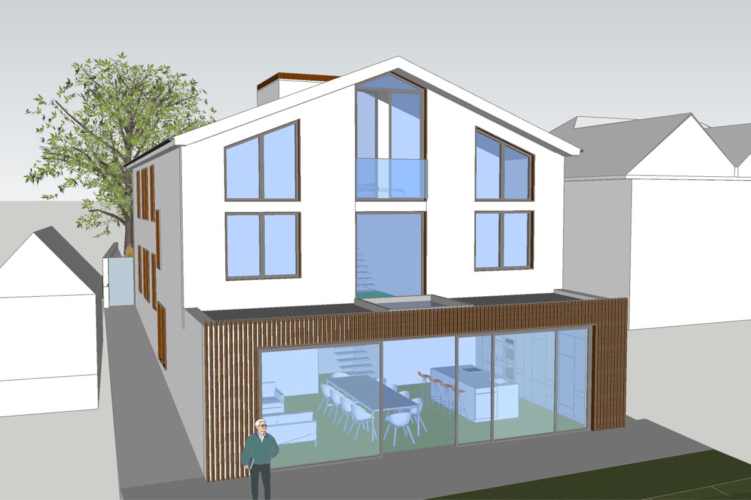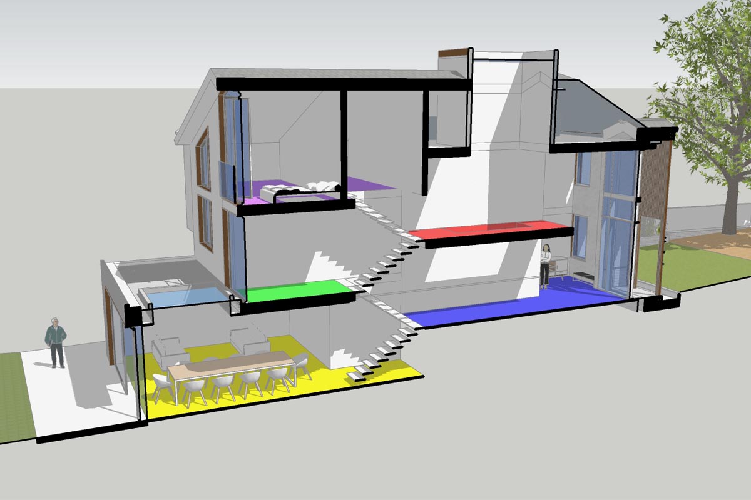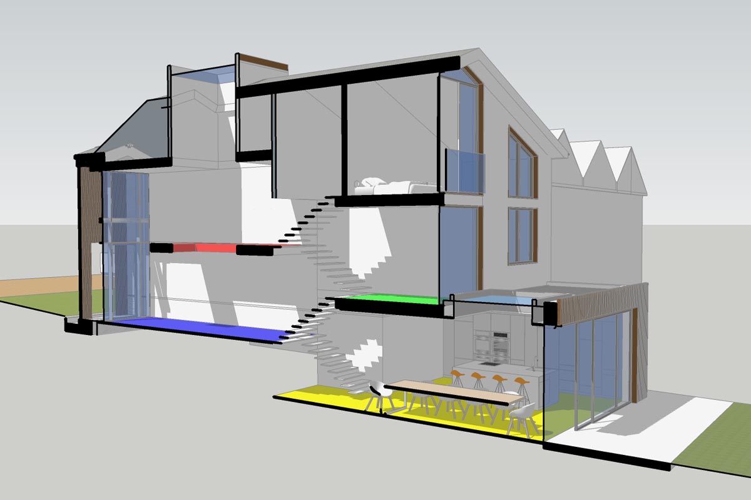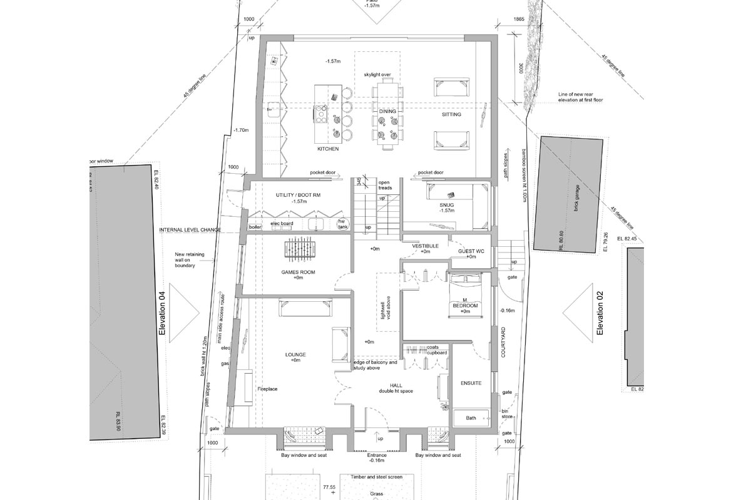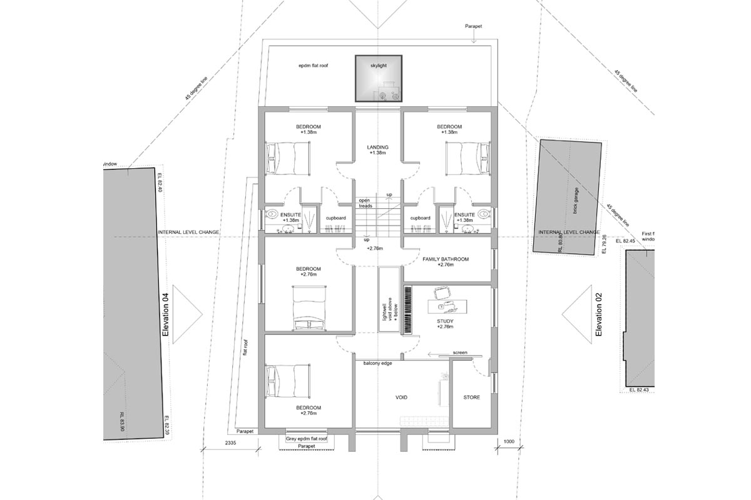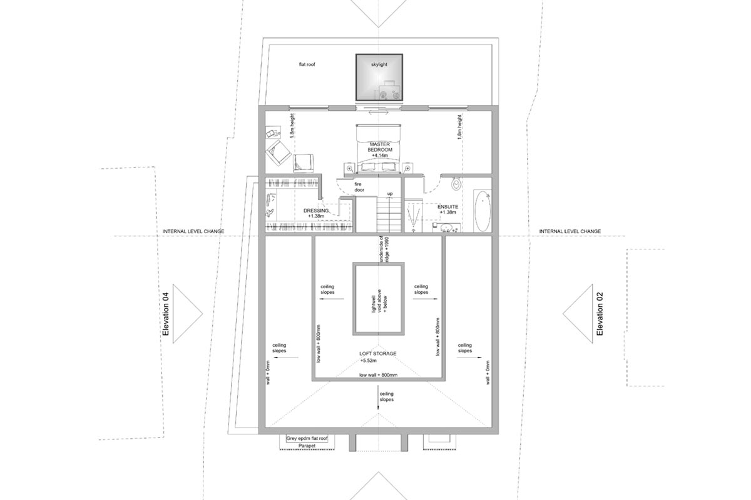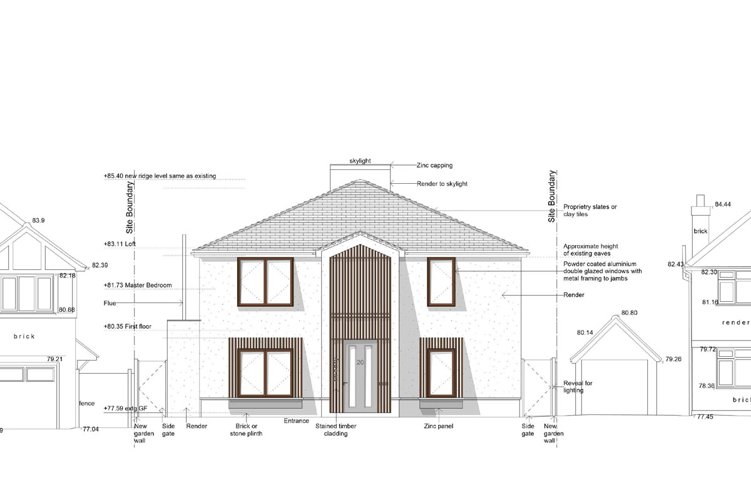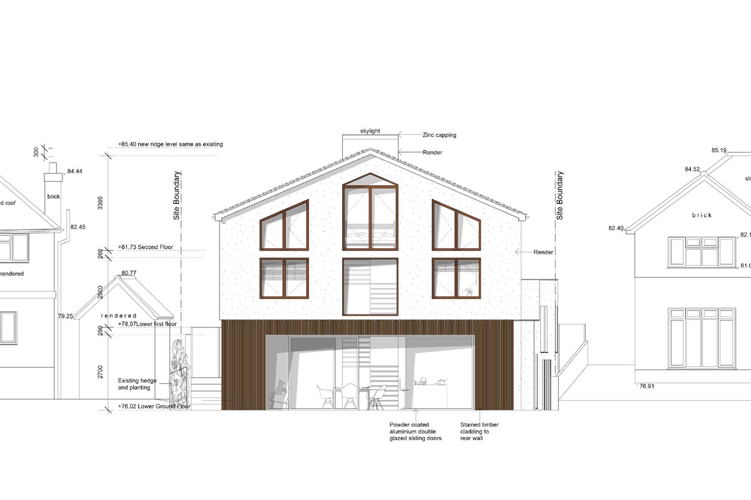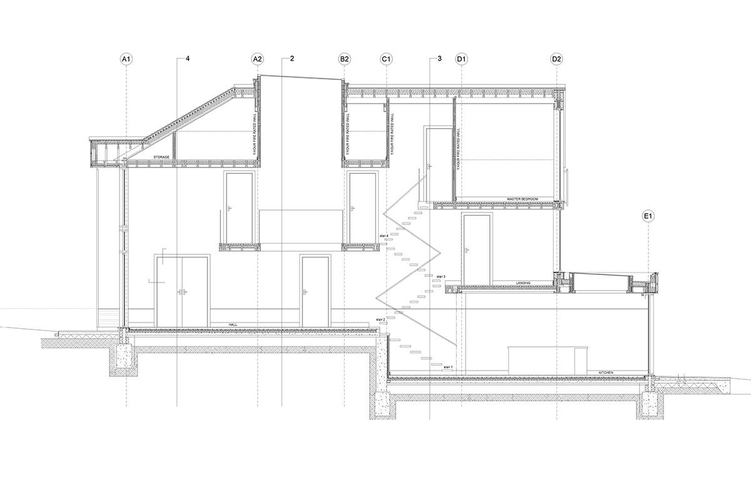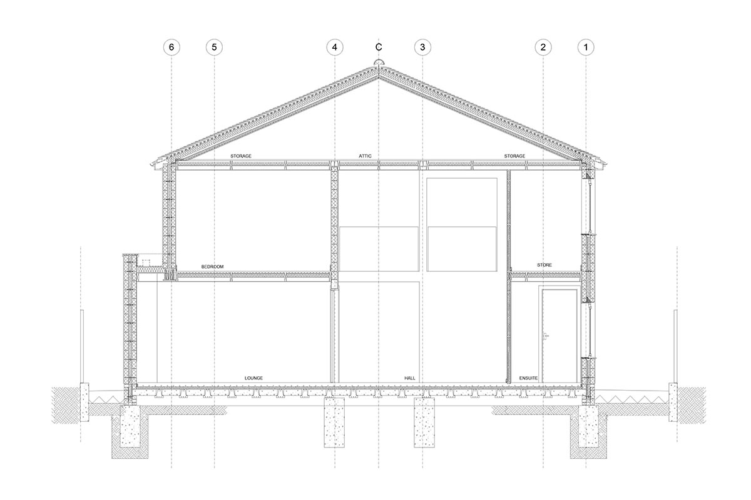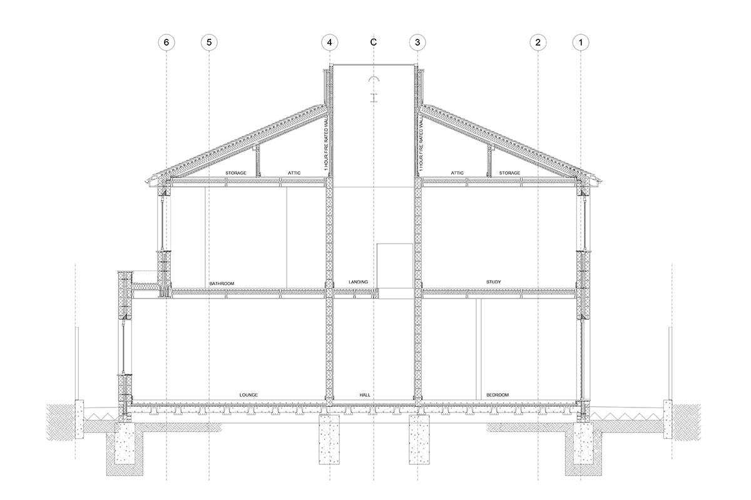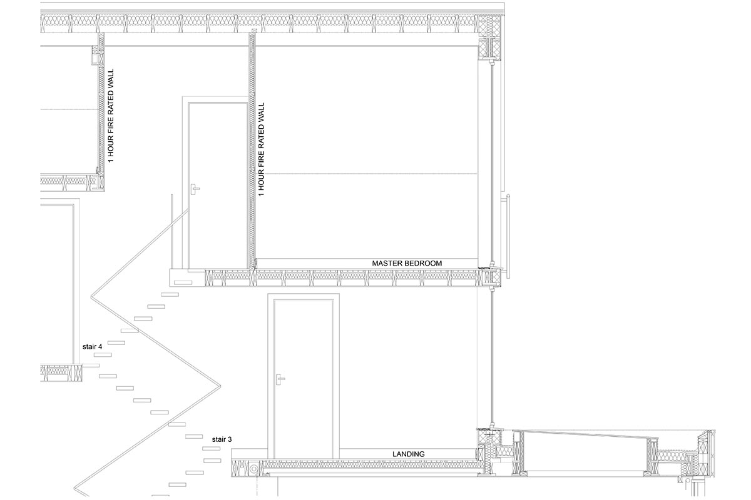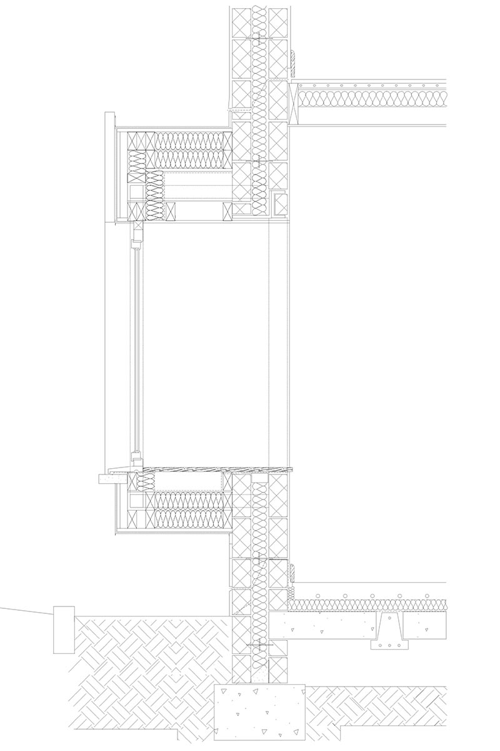Summary
Award winning modern 3,600 sqft new build 6 bedroom detached family home to provide a better living environment that has been designed to respect the character of this residential street. Awarded BEST HOUSE 2025 by Hertfordshire Building Control. Interior design by Tactile Interiors.
The Brief
To double the floor area of the existing house and provide a family home that maximises the benefits of the sloping site and natural daylight. Functions: large kitchen / dining area open to garden; snug; utility; games room; living room; double height hallway; cloakroom; six bedrooms; five bathrooms; study.
"We understand and embrace the planning process – to our clients’ benefit"
"We understand and embrace the planning process – to our clients’ benefit"
White proprietary render to walls; roofing slates; accoya timber cladding to projecting bay windows. Note the horizontal line at low level - this is the level of the road and is taken into the property so that the relationship between the occupier and external landscape can be appreciated due to the sloping site.
Details and landscape datum
Recessed horizontal landscape datum line inset with stone tile and lighting feature to entrance.
Front entrance
View into the property from front entrance. Landscape datum line travels into and along hallway.
Entrance Hall
Left: view from front door looking towards the rear of the house. Right: view looking from hallway towards the front door.
"We thrive upon new challenges, seeking alternative solutions to problems"
"We thrive upon new challenges, seeking alternative solutions to problems"
Looking down into the double height entrance hallway from the landing above.
Feature Staircase
Due to the sloping site a split level design was possible that allowed more living space to be accommodated on the site. The feature staircase at the end of the hallway is a cantilevered steel and timber staircase with glass handrails.
Large open-plan kitchen / living area
View from new kitchen.
Large open-plan kitchen / living area
View from sitting area.
View from rear garden
Rear elevation
Due to the sloping site we were able to provide 3 storey accommodation at the rear without exceeding the original ridge line height of the property that was necessary to receive planning permission.
Interior details
Left: master bathroom. Right: master bedroom at top floor. The interior design was undertaken by our client and we collaborated together to achieve a look and feel that worked with the architectural styling.
"We listen to our clients and together we creative unique and inspiring designs"
"We listen to our clients and together we creative unique and inspiring designs"
Bay window to living room.
3D computer modelling
We use 3D computer modelling during the design process and this helps everyone understand how the new property will look and how it will relate to the surrounding context. Left: the existing house was modelled in 3D from accurate survey data so that the replacement design could be compared. These images were submitted with the planning application and ensured the planning process went smootly, within the 8 week period. Right: proposed property.
"We get to the heart of your unique requirements and provide a bespoke, tailored solution"
"We get to the heart of your unique requirements and provide a bespoke, tailored solution"
The scale, form and massing of the property was carefully designed to fit comfortably within the surrounding context. A 3D computer model was used to develop the design and this was submitted with the planning application allowing a fast planning approval with limited Conditions. The new design is rectangular in plan with a 2m wide circulation area and lightwell positioned along the central axis, providing long vistas right through the property on every floor, ensuring a visual connection to the front and rear outside spaces at all times. Projecting bay windows provide window seats at ground floor. The roof is slate with a proprietary render system protecting the walls. To ensure privacy, vertical cedar cladding sections will be fitted 1m forward of the front entrance, creating a ‘veil’ that will allow daylight to entire whilst minimising views directly into the home from the street.
Natural Daylight and Vistas
This image shows a slice through the main double height entrance hallway and circulation areas in the property. Instead of a traditional chimney in the roof a skylight delivers natural daylight right down into the centre of the home. The site slopes down towards the rear with a change in level of about 1.6m. This informed the design and, by providing split levels at the rear, an additional floor has been provided for the master bedroom suite without needing to raise the main roof line above the existing house roof line, which could have been a reason for planning refusal.
Rear View
This view shows the three levels at the rear of the property. The central circulation and daylighting zone are expressed and an additional skylight is provided on this axis for the open-plan kitchen area at ground floor. Timber cladding to match the front elevation wraps around the large sliding door system to provide a soft, natural and durable finish.
3D Sections
Further cut sections of the house showing the stepped floor levels and feature staircase. The staircase has been designed in folded steel with timber open treads and glass handrails to allow views through the staircase from both ends of the house.
Planning Drawings
Proposed ground floor plan.
Proposed Plans
Split first and second floor plans.
Elevations
Left: front elevation. Right: rear elevation.
Proposed long section
Detailed section drawing issued for construction purposes.
Proposed short sections
Detailed section drawings issued for construction purposes. Left: section through front double-height hallway. Right: section through main skylight and landing.


