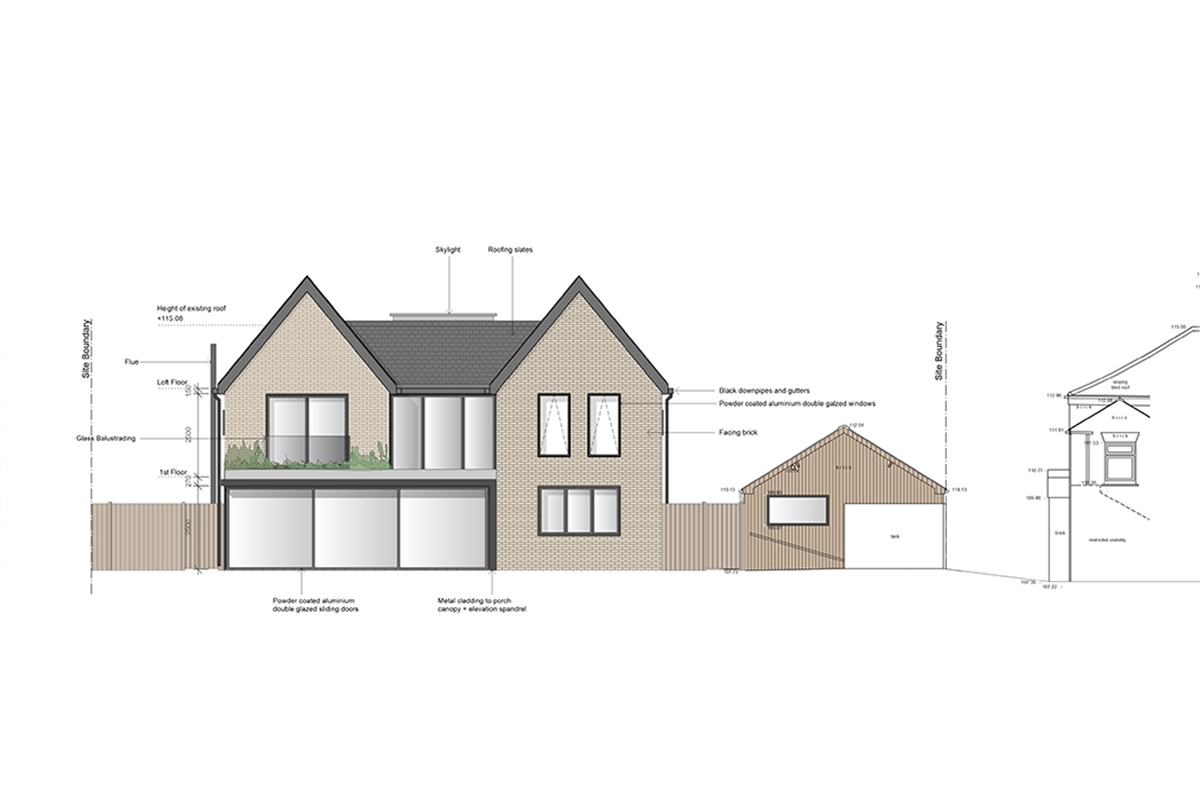Summary
Located in the Green Belt. A modern 3,500 sqft new build 4 bedroom detached family home. Planning permission awaited.
The Brief
Design a family home to replace an existing cottage in the Green Belt. Functions: large kitchen / dining area open to garden; study; utility; snug; entrance hallway; cloakroom; four bedrooms; four bathrooms; future proof home. On-site renewable energy technology includes: air source heat pump; solar photovoltaic panels; mechanical ventilation heat recovery system; under floor heating; lighting control.
Front entrance
3D render of front entrance, with knapped flint to the ground floor and facing brick above.
3D renders
Left: rear sliding doors to open-plan living area with timber to soffit of canopy. Right: knapped flint to front entrance with entrance canopy.
"The human scale of a project is always considered and materials are carefully selected"
"The human scale of a project is always considered and materials are carefully selected"
Rear elevation
Interior views
Left: entrance hall looking towards new open-plan kitchen, living, dining area. Right: view of open-plan living area.
3D floor plans
Left: ground floor layout. Right: first floor layout.
Section
View showing a cut through the house
Floor Plans
Left: proposed ground floor plan. Right: proposed first floor plan.
Proposed elevations
Left: front elevation. Right: rear elevation.


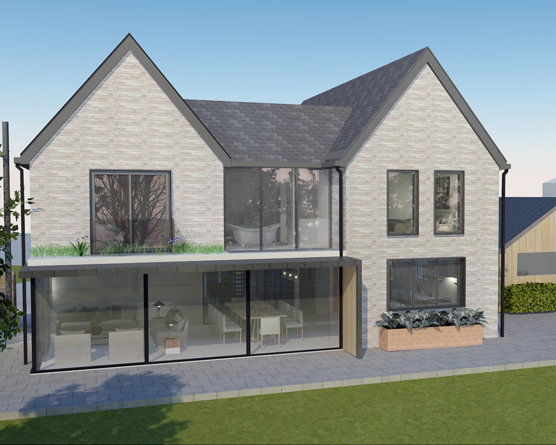
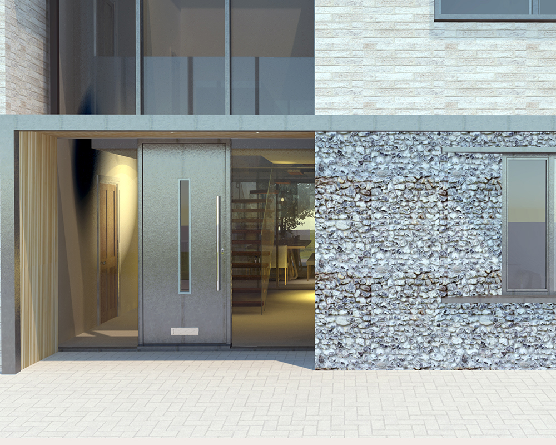
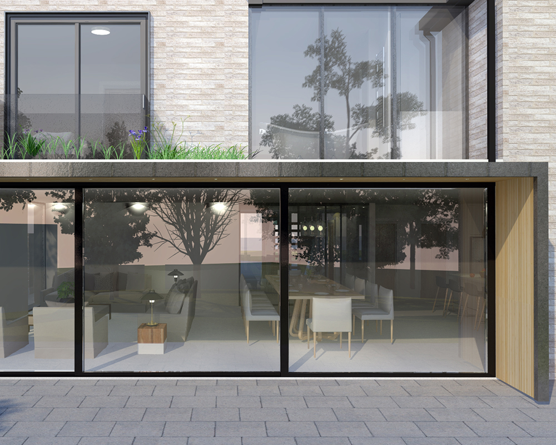
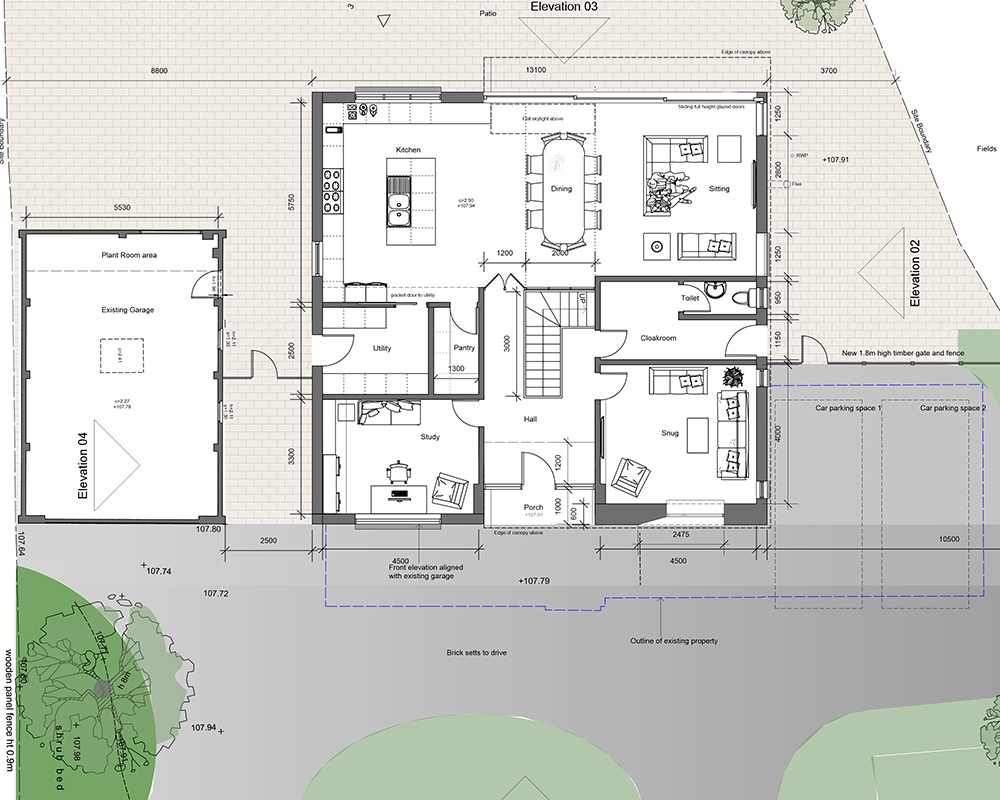
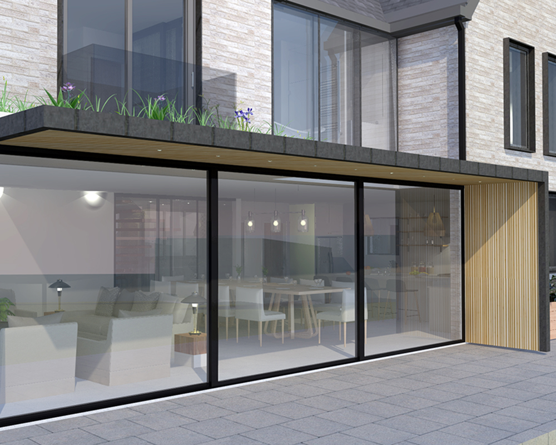
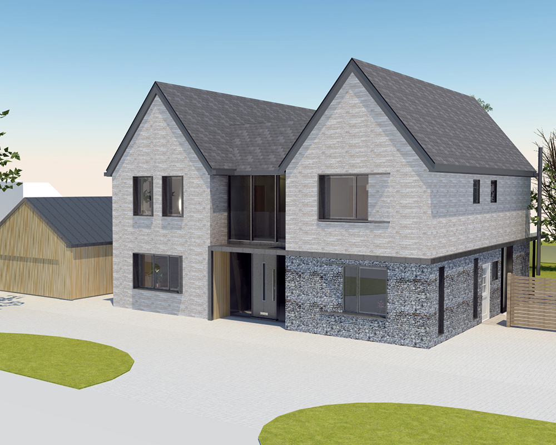


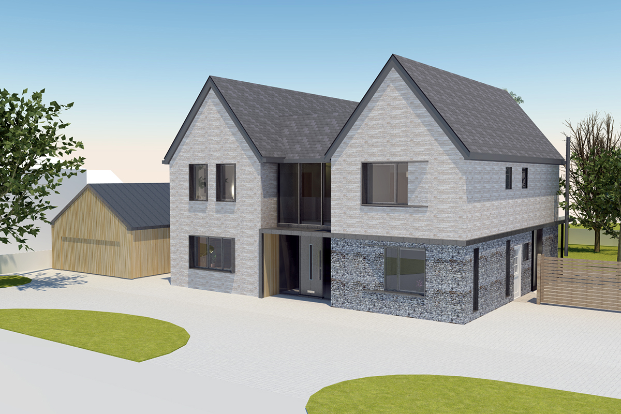
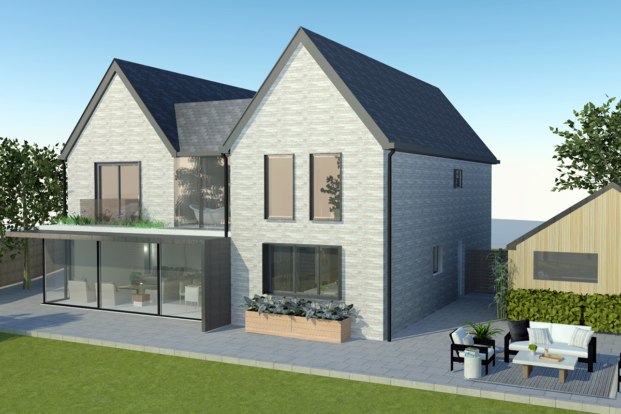
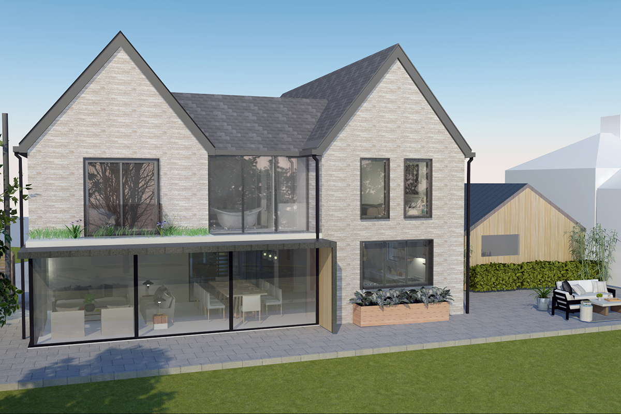
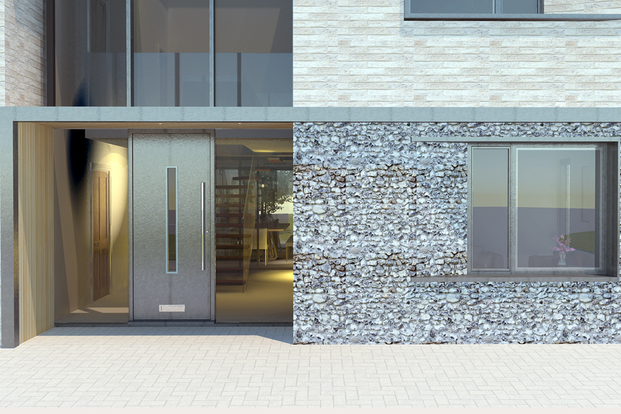
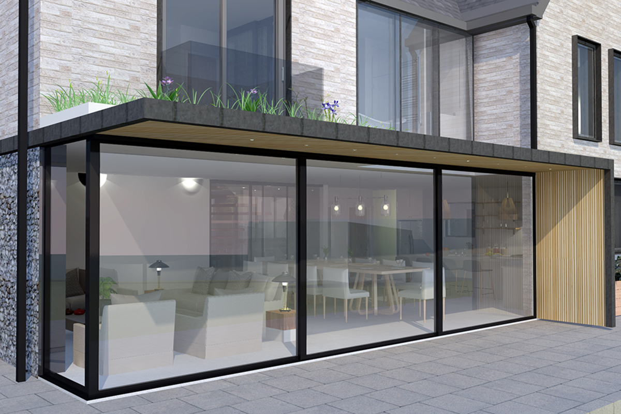
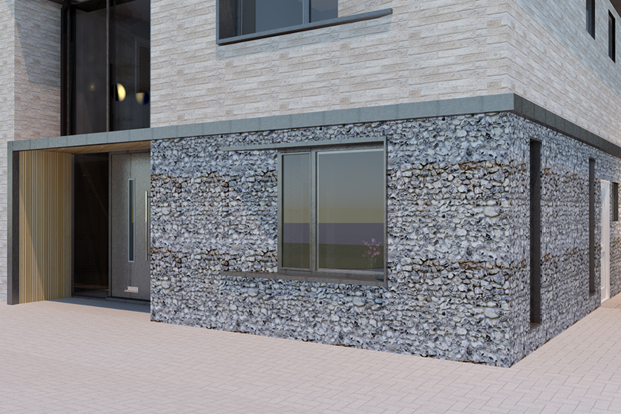
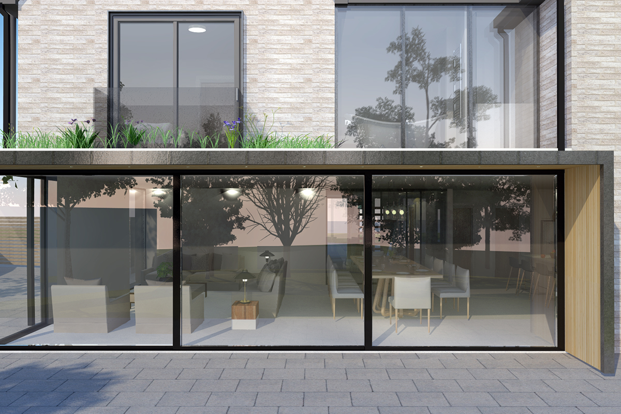
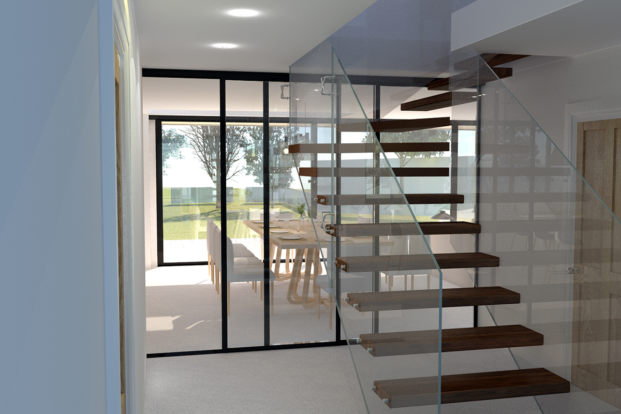
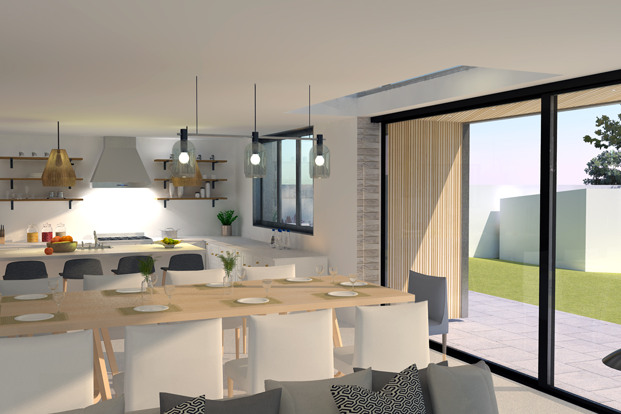
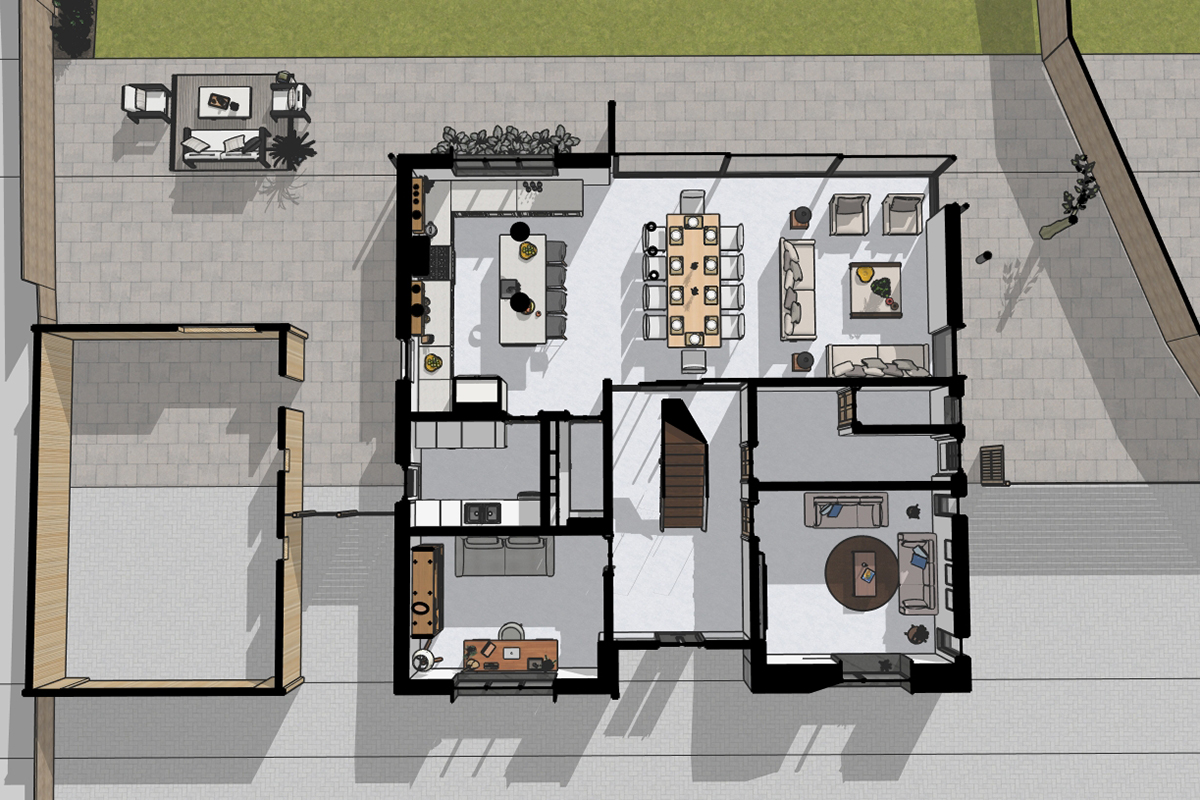
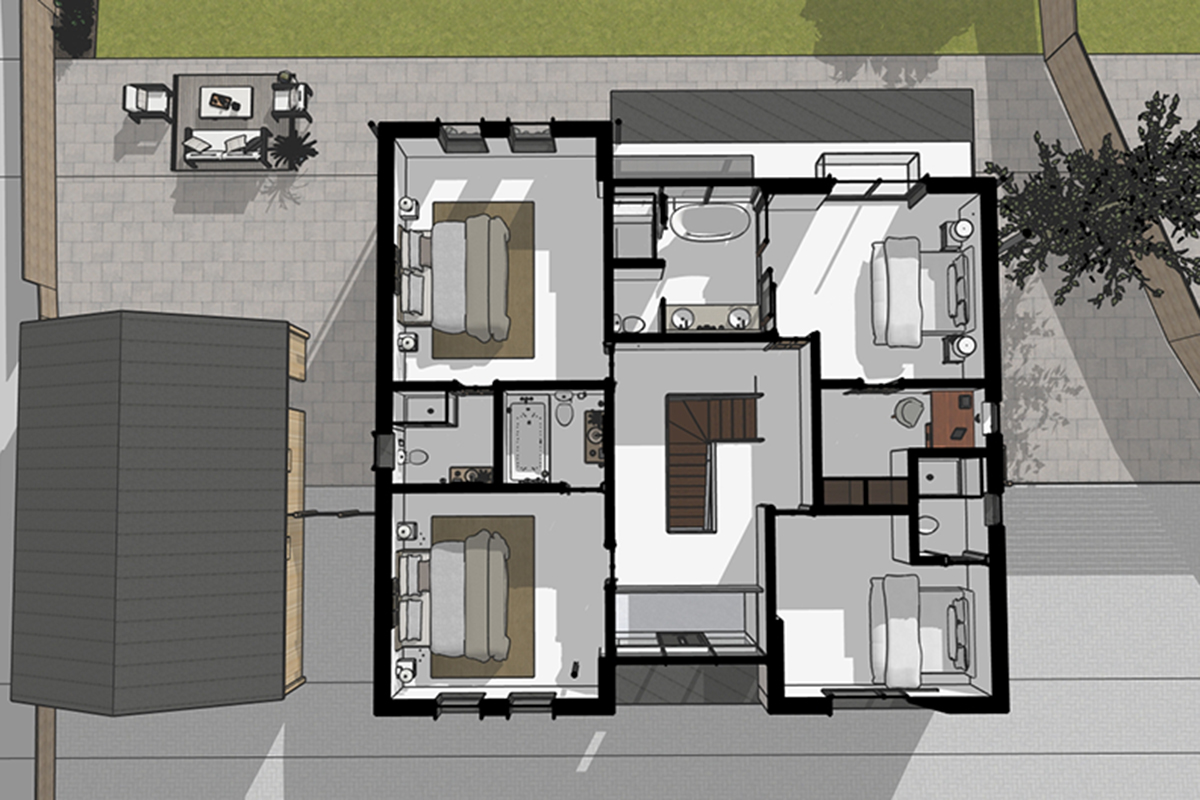
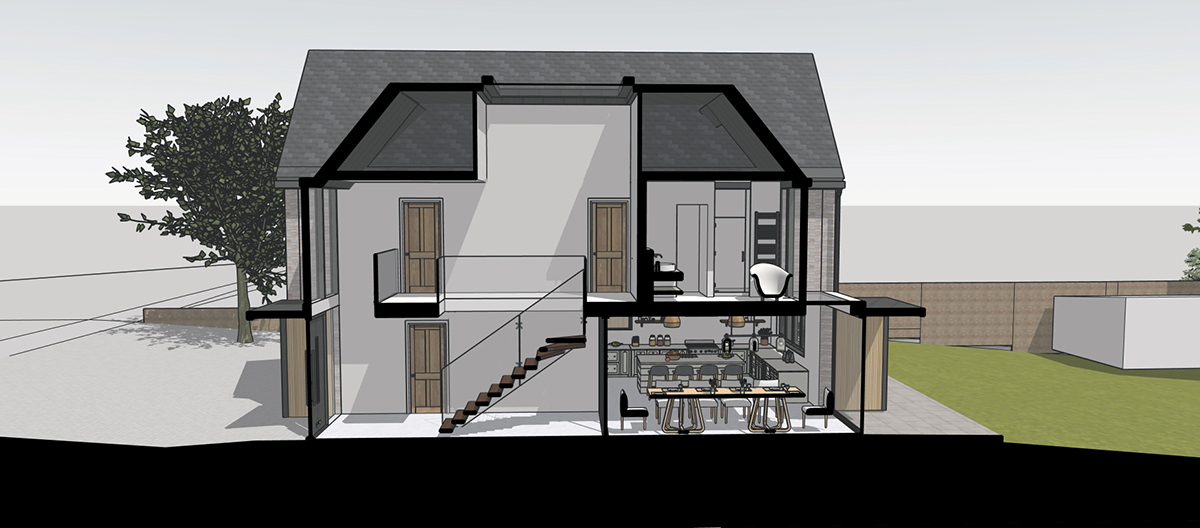
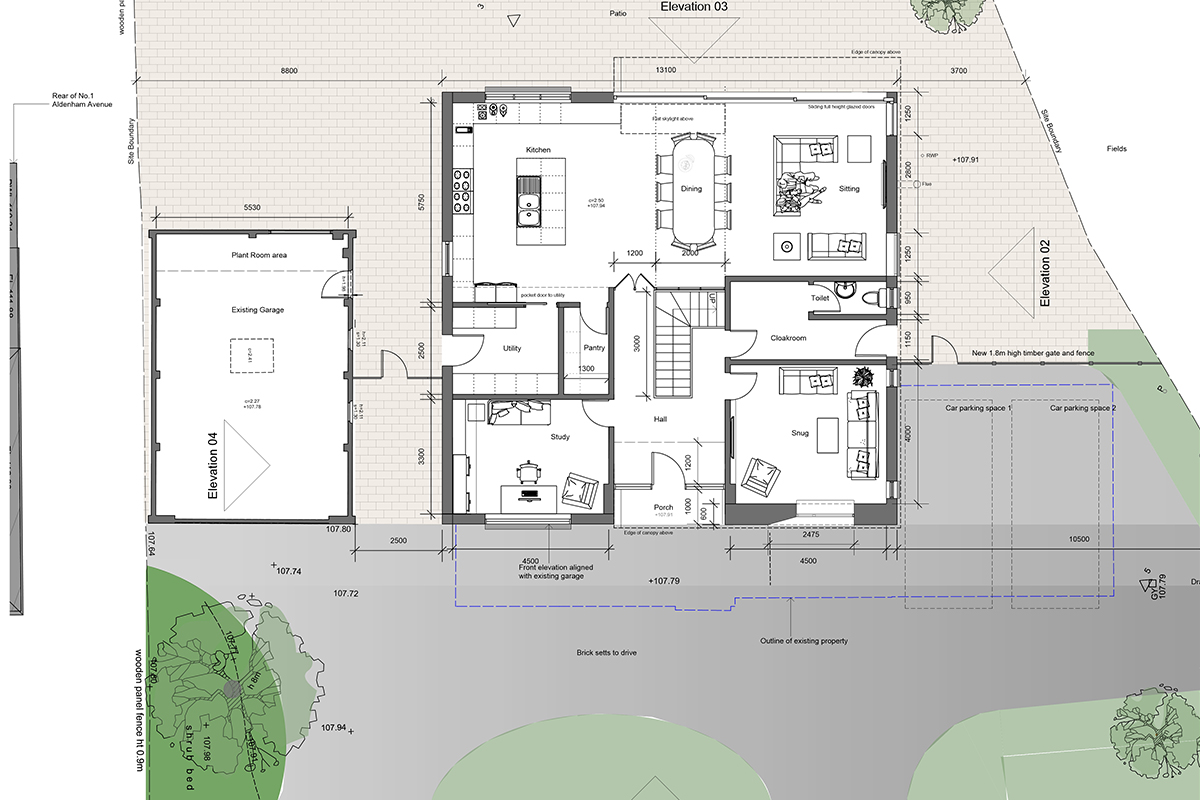
.jpg)
.jpg)
