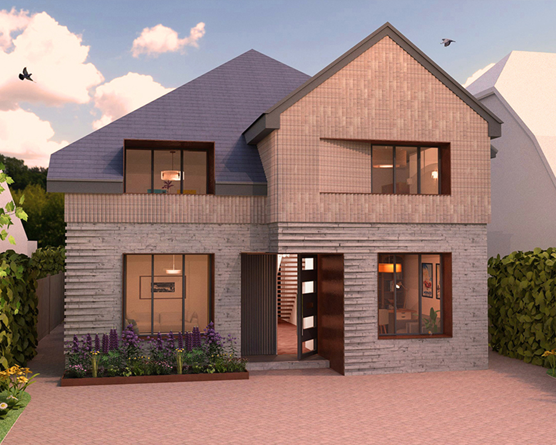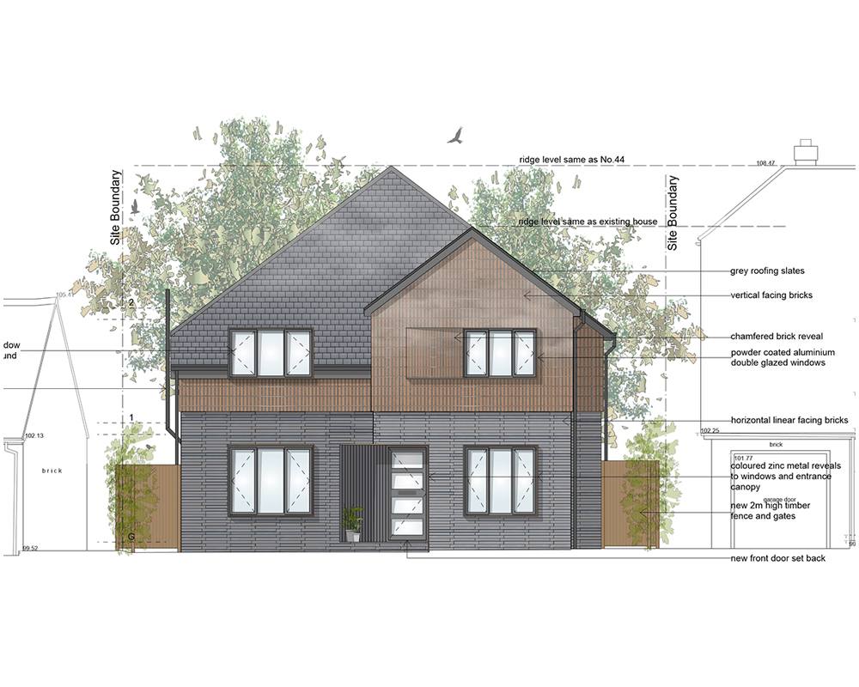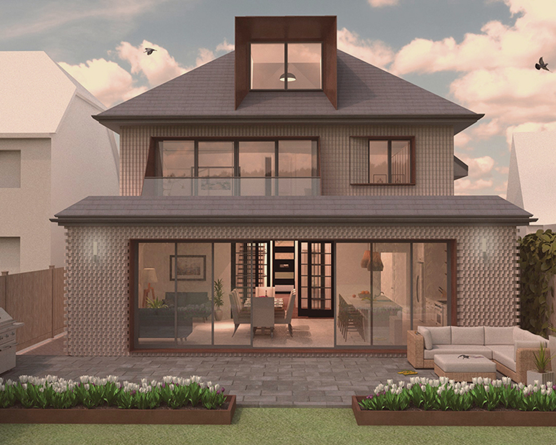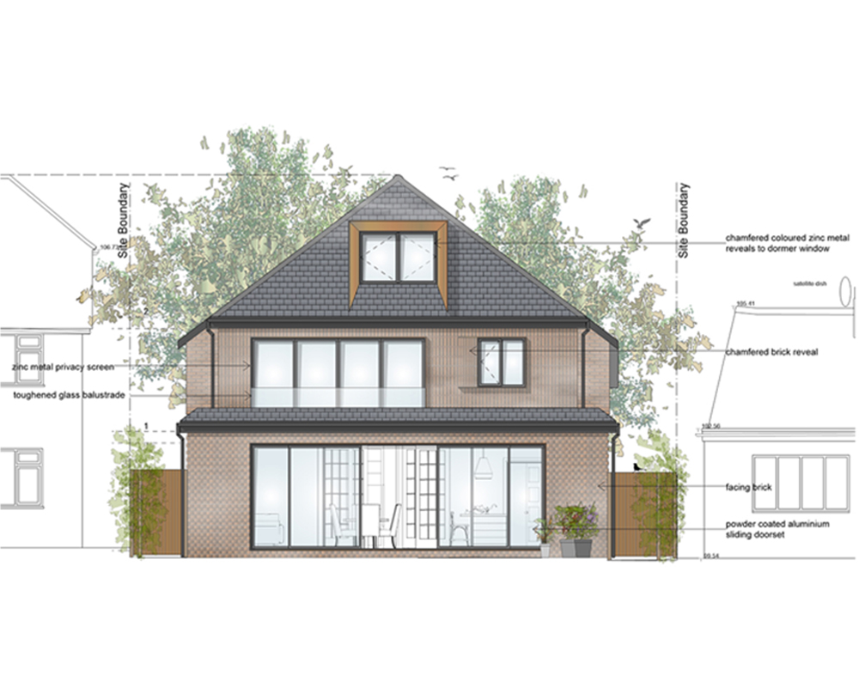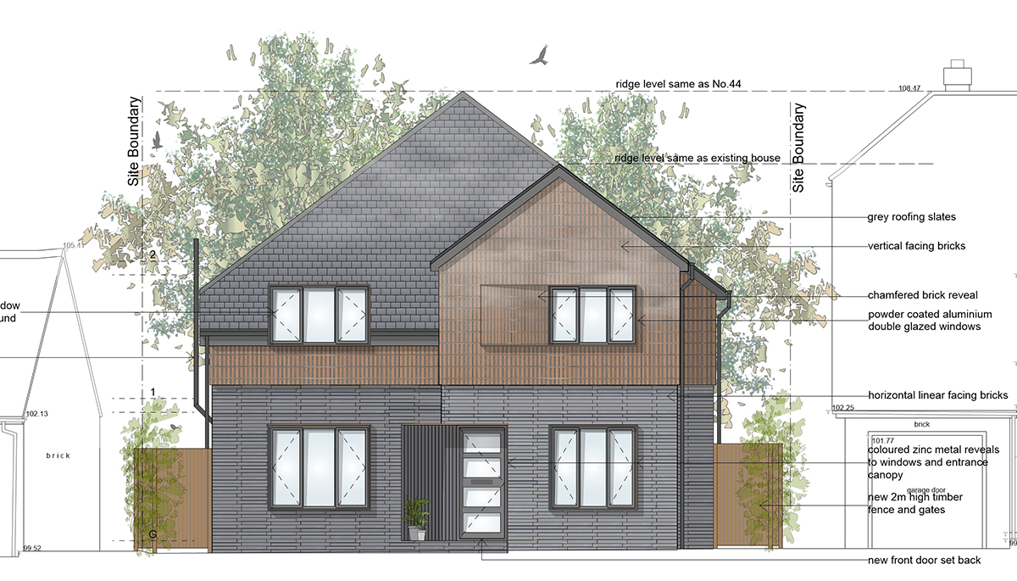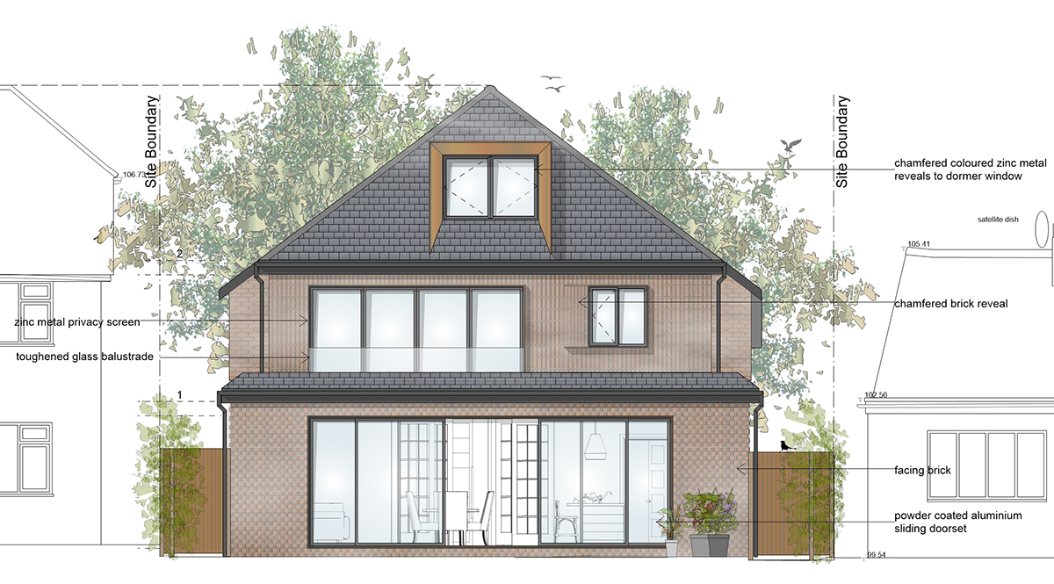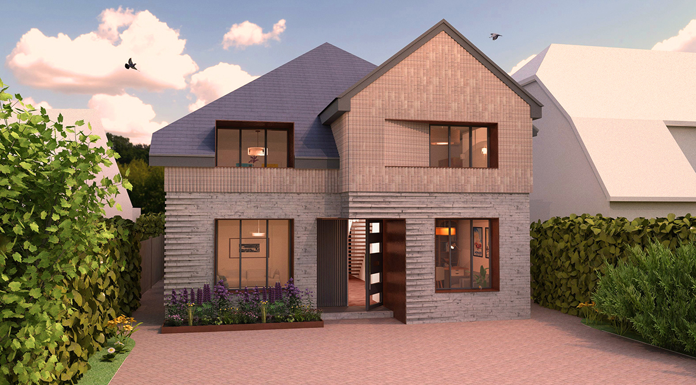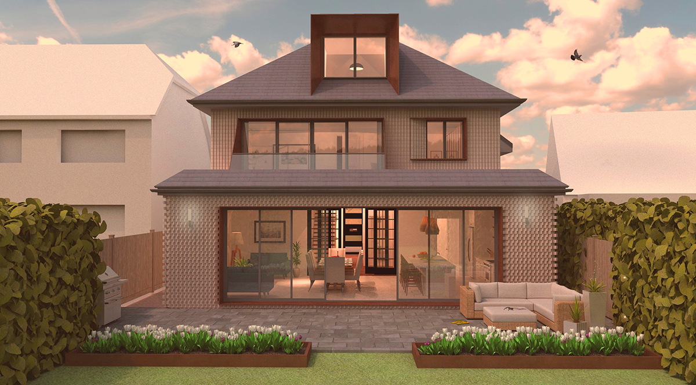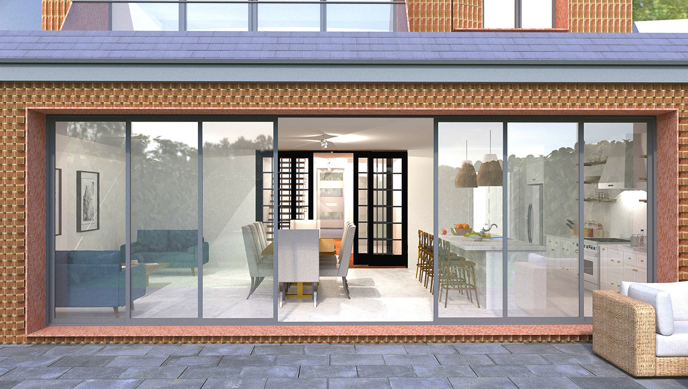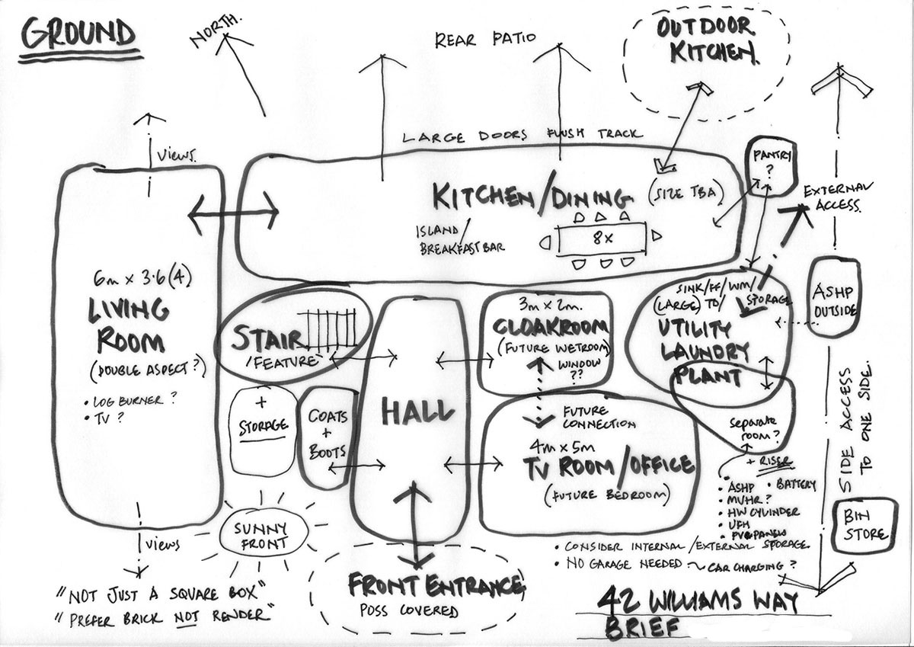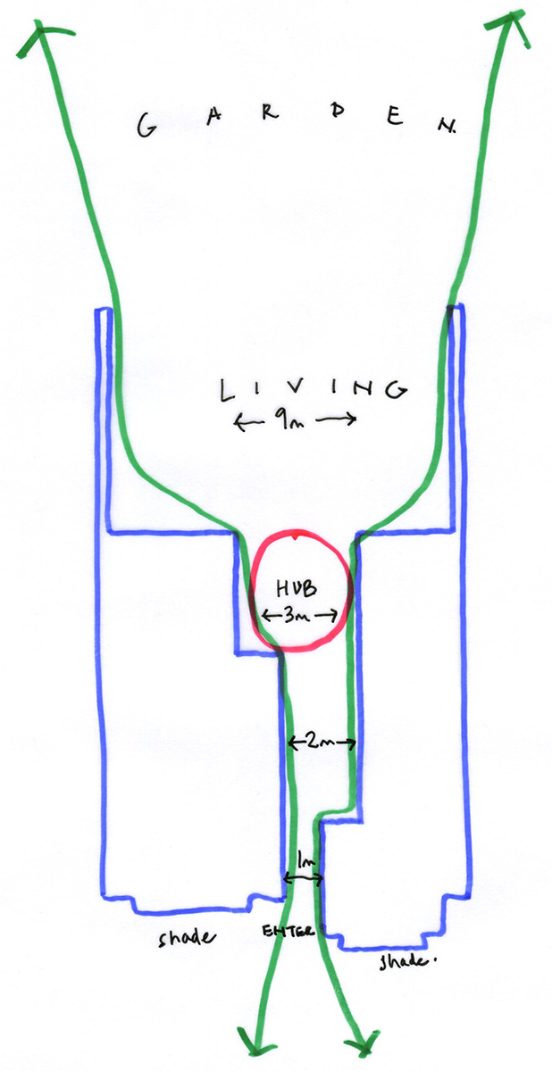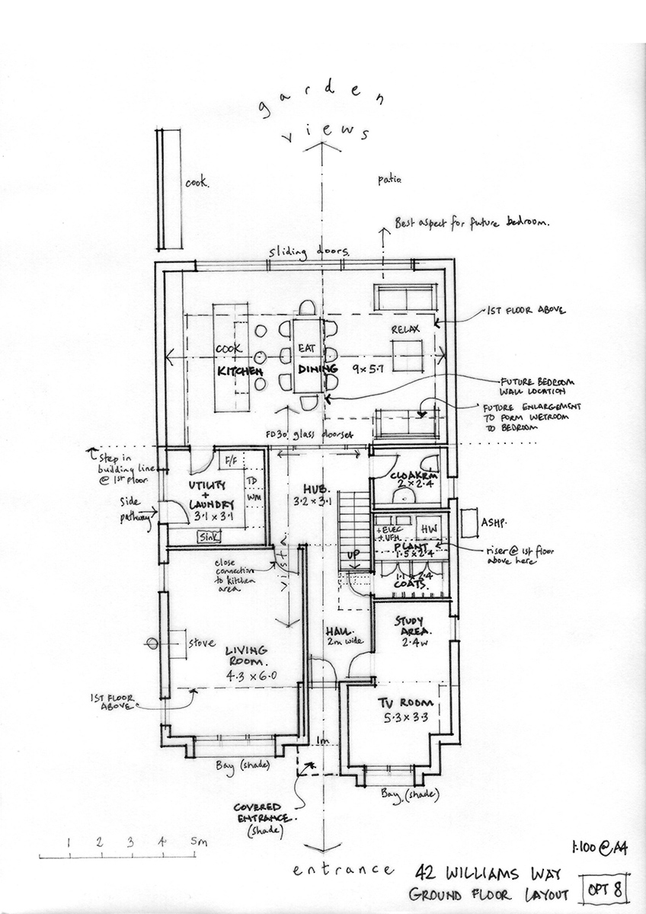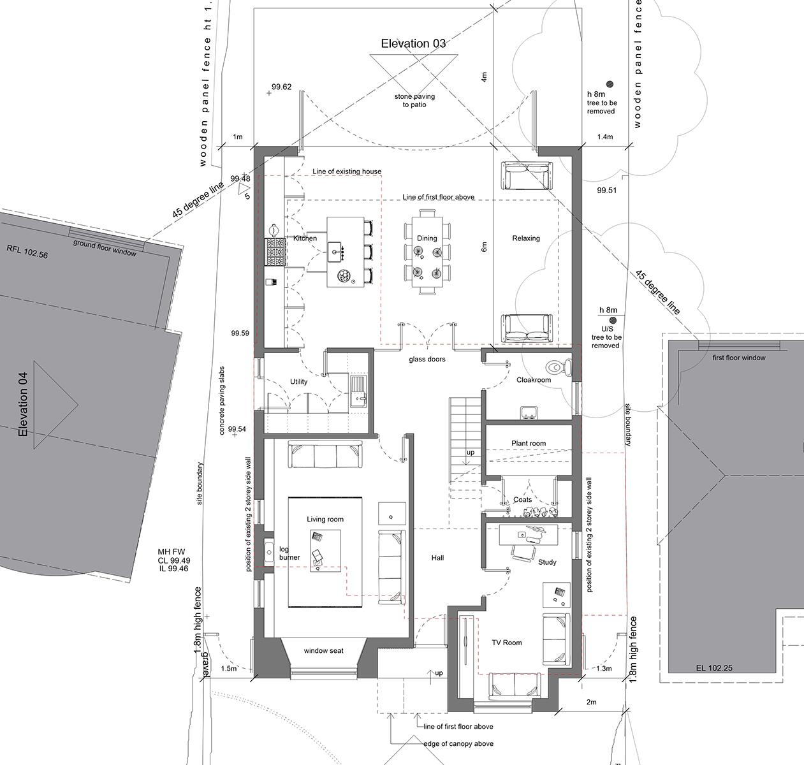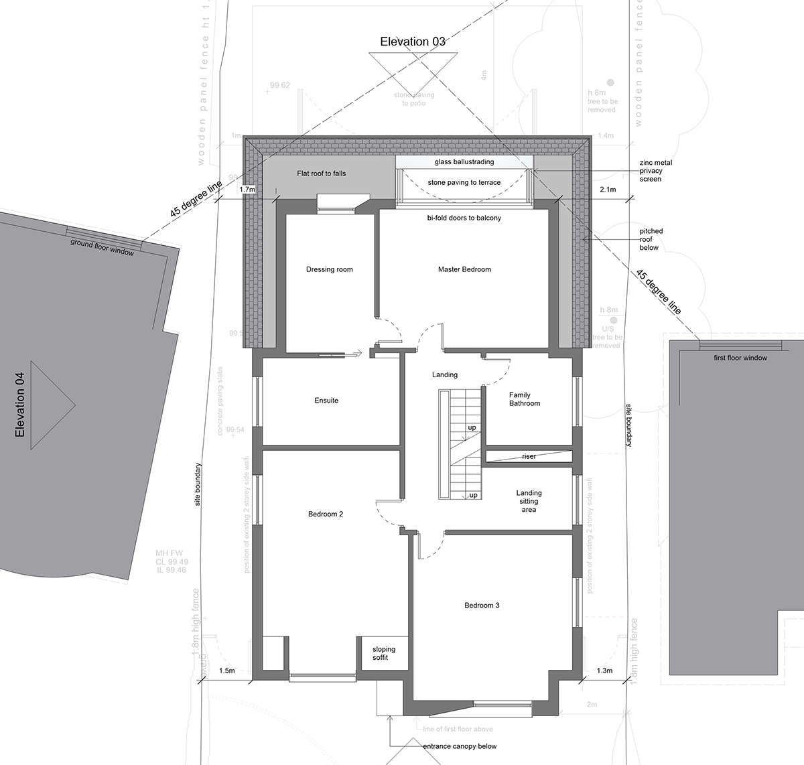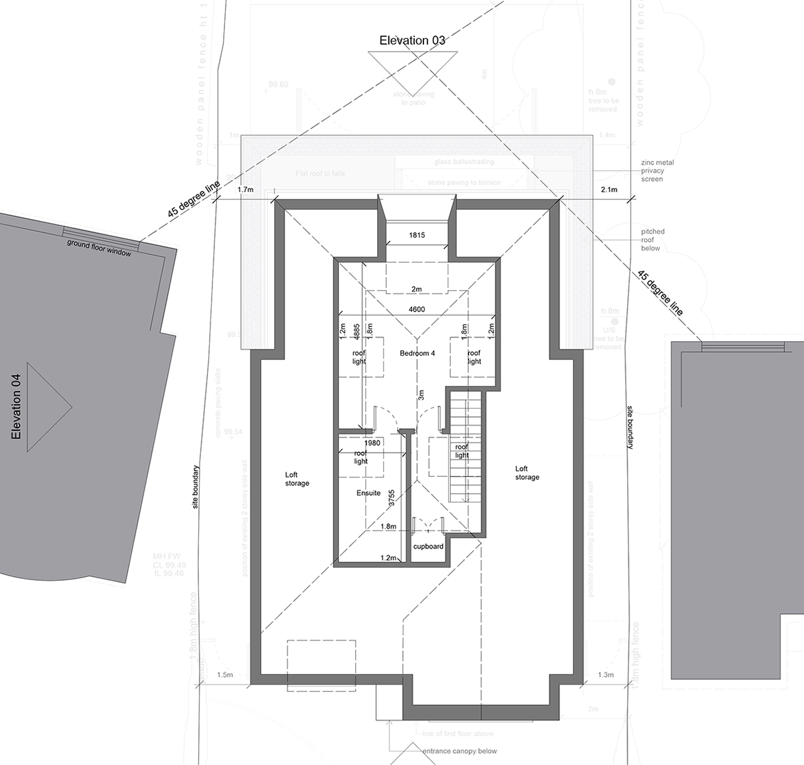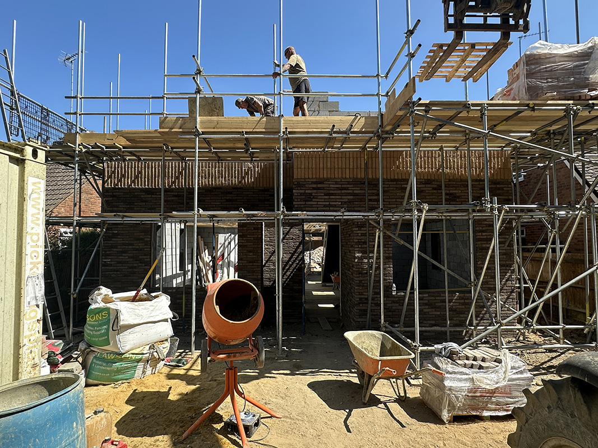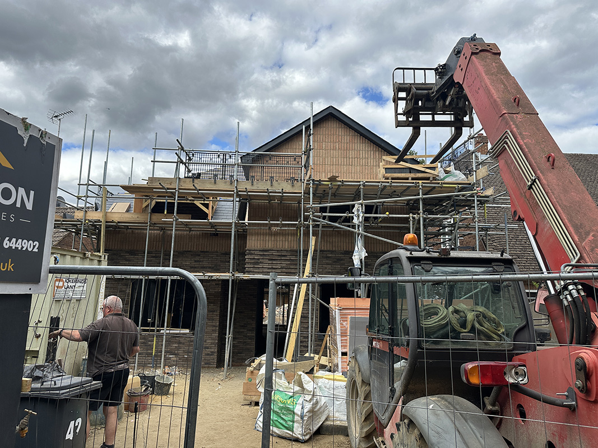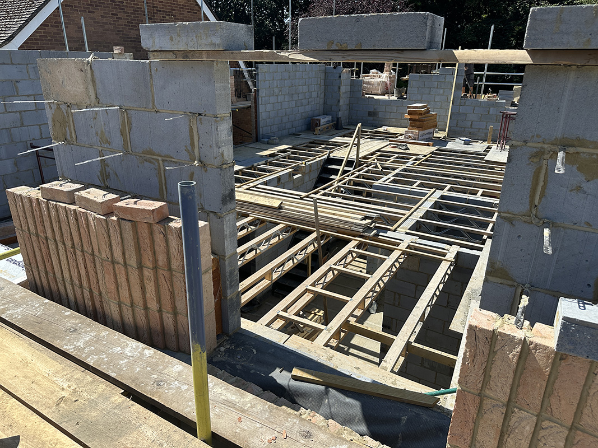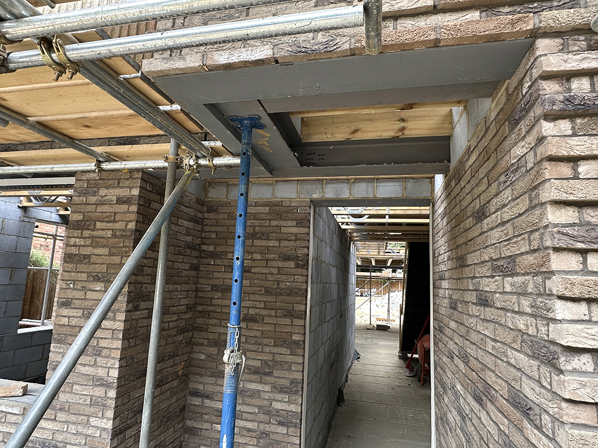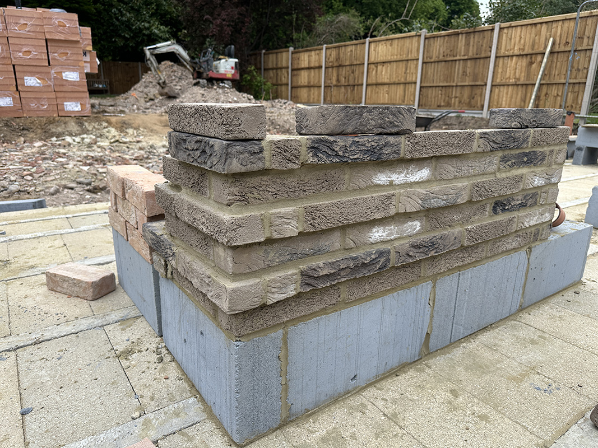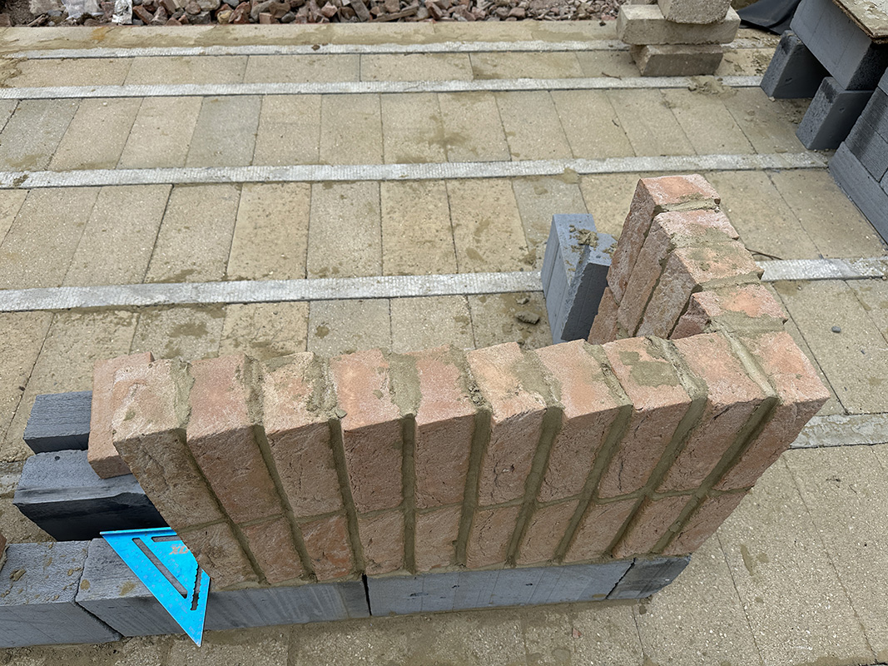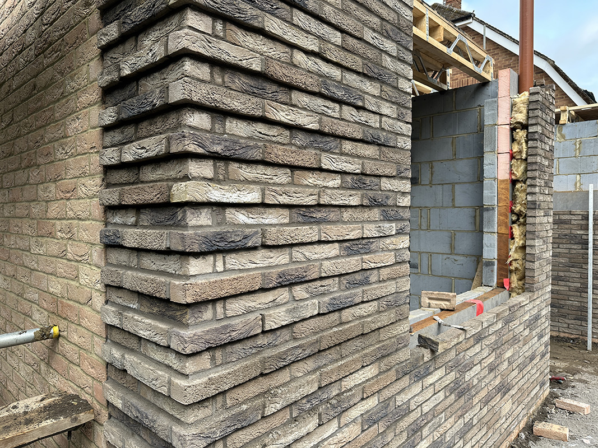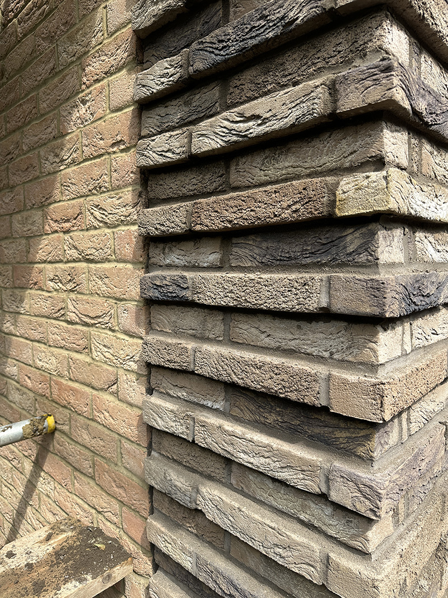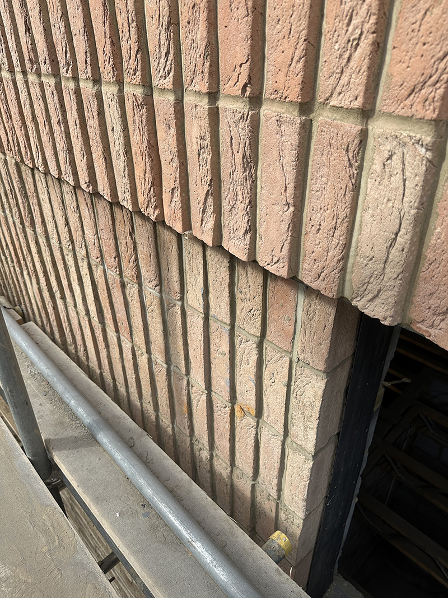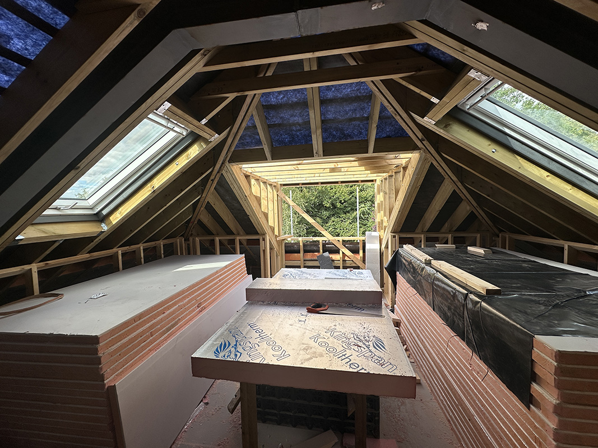Summary
Currently under construction. A modern 3,200 sqft new build 4 bedroom detached family home to provide a better living environment.
The Brief
To double the floor area of the existing house and provide a family home that maximises the benefits of natural daylight. Functions: large kitchen / dining area open to garden; snug; utility; living room; entrance hallway; cloakroom; four bedrooms; two bathrooms; future proof home. On-site renewable energy technology includes: air source heat pump; Tesla battery power wall; solar photovoltaic panels; mechanical ventilation heat recovery system; under floor heating; lighting control.
"We provide contemporary design solutions that are both simple and elegant"
"We provide contemporary design solutions that are both simple and elegant"
We prepare 3D computer renders to explore the massing of a design. We can then present these to you in a meeting where we walk around the entire project in 3D, to make sure you are happy with the interior and exterior spaces.
3D images
Left: rear elevation. Right: kitchen area.
Initial Design + Brief
During the early design stage we prepare various studies to explore the relationships between the various rooms and spaces.
Space and layouts
Left: plan of the public spaces within the home and how these open up from the front entrance, along the hallway, and out into the large open-plan living area and garden beyond. Right: early hand drawn ground floor plan.
"We carefully consider the spaces that you will occupy"
"We carefully consider the spaces that you will occupy"
Final ground floor plan submitted for planning approval.
Floor plans
Left: first floor plan. Right: second floor plan.
Construction photos
Front elevation under construction.
Construction photos
Left: house from the front. Right: First floor posi-joists.
"We meet with you and the contractor regularly during the construction stage"
"We meet with you and the contractor regularly during the construction stage"
Front entrance with cantilevered first floor forming the covered entrance above.
Brickwork
Small sections of brickwork were built to ensure the quality and detailing were agreed before the main work was undertaken on the house.
Textured brickwork
Alternate courses of brick have been laid at an angle to achieve a subtle stepped profile to the corners of the house at ground floor.
Stepped brick details
Left: ground floor corner. Right: vertical stacked facing brick to first floor.
"We ensure the technical requirements have been resolved when tendering the project"
"We ensure the technical requirements have been resolved when tendering the project"
Second floor under construction.


