Summary
A children’s radiology department for Great Ormond Hospital with a two storey side extension.
The Brief
Space: to be light and easy to move around.
Functions: MRI scanning; fluoroscopy; treatment rooms; consultation rooms; waiting area; reception.
Overview
Whilst working as an architect at Nightingale Associates our director, Sean Stanley, designed this two storey side extension in a tight unloved cul-de-sac within the vast building complex at Great Ormond Street Hospital.
We specialise in medical projects and enjoy working with the many different disciplines, departments and individuals that are required to realise such complex projects.
We will regularly meet with your project manager and / or facilities manager to establish your Brief.
Early sketch layouts will be prepared for informal discussions to enable dialogue between individuals and to aid the development of the Brief.
We are also used to meeting various User Groups and conversant with HBN Guidance and HTM requirements.
We will be available to meet regularly and will ensure that your interests are looked after, whilst leading the Design Team and co-ordinating the structure and building services.
Concept and Design
Left: 3D axonometric showing the side wall pulled away from the roof, with a continuous linear roof light, to allow natural light down into the waiting area.
Right: early elevation study.
Layouts
Level 1: plantroom and archive areas.
Level 2: new children’s radiology department waiting area with linear roof light dotted to right. External play area on roof terrace.
Level 3: admin office areas and roof light to right.
Technical
1:20 construction section showing the continuous linear roof light and scalloped ceiling lighting details for the waiting area at level 2.
The top roof light also provides daylight down to level 2 and into the admin offices at level 3.


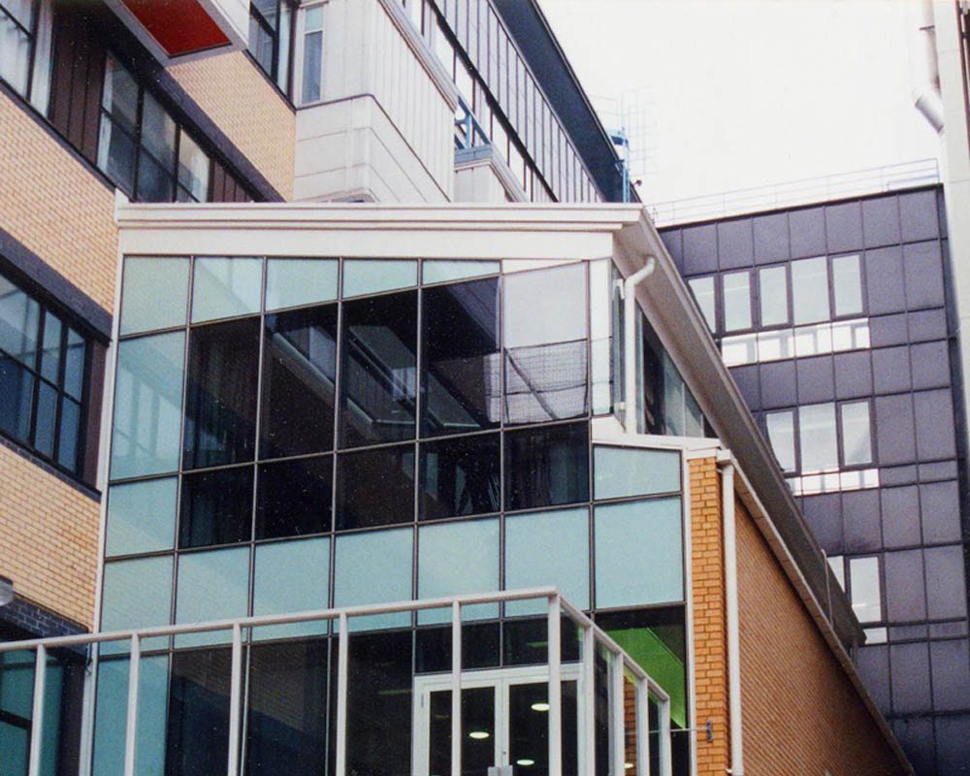
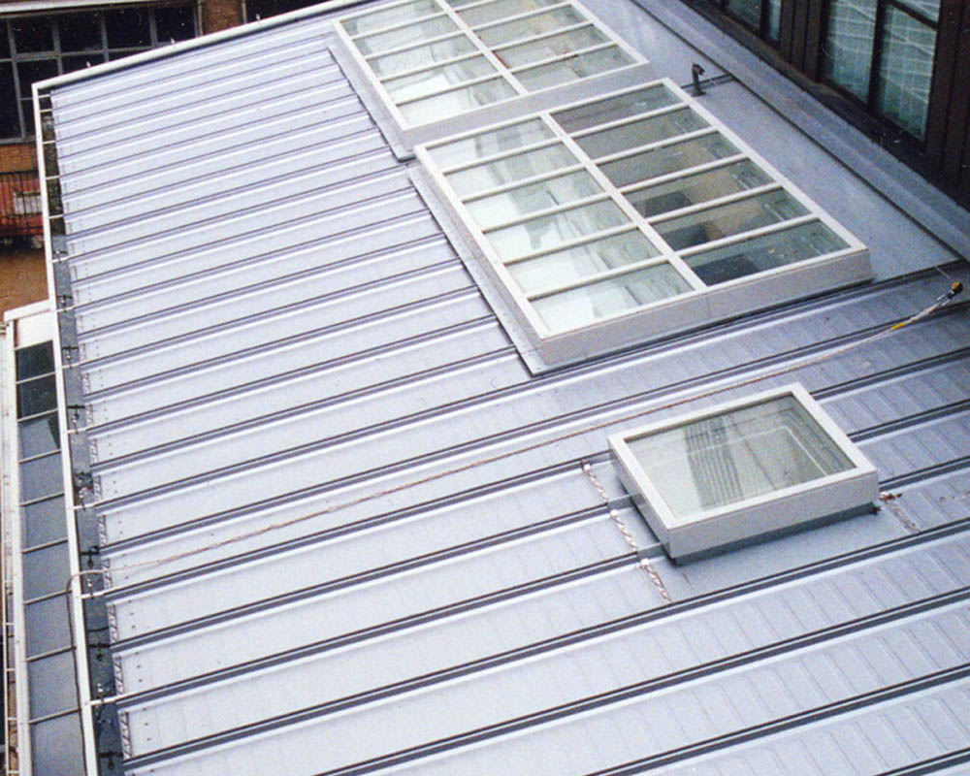
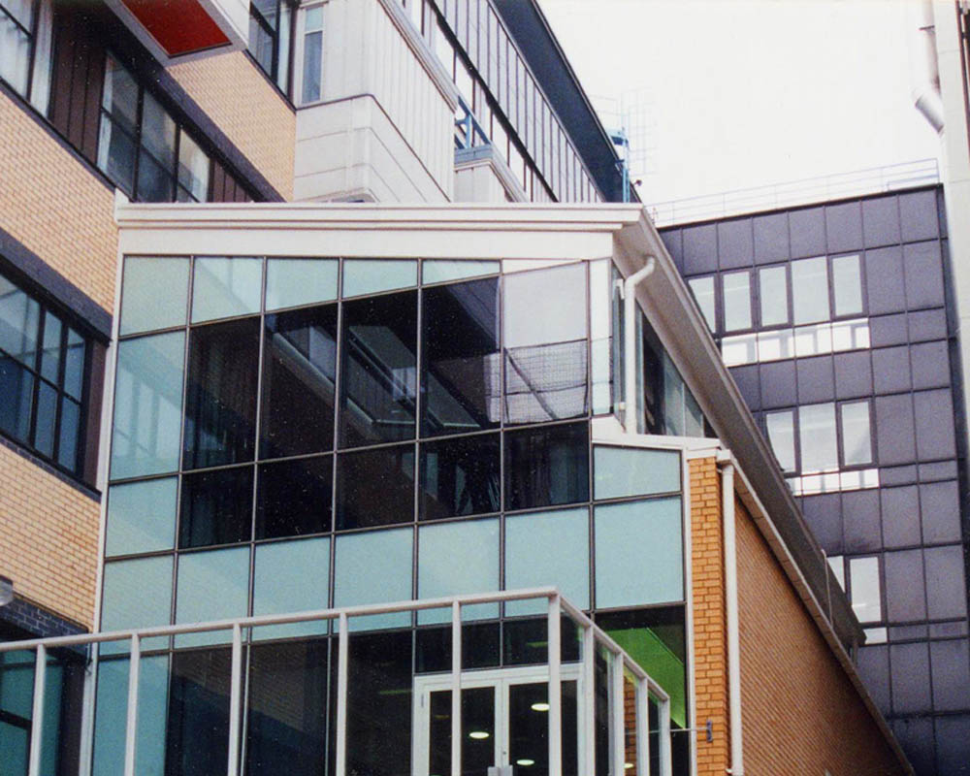
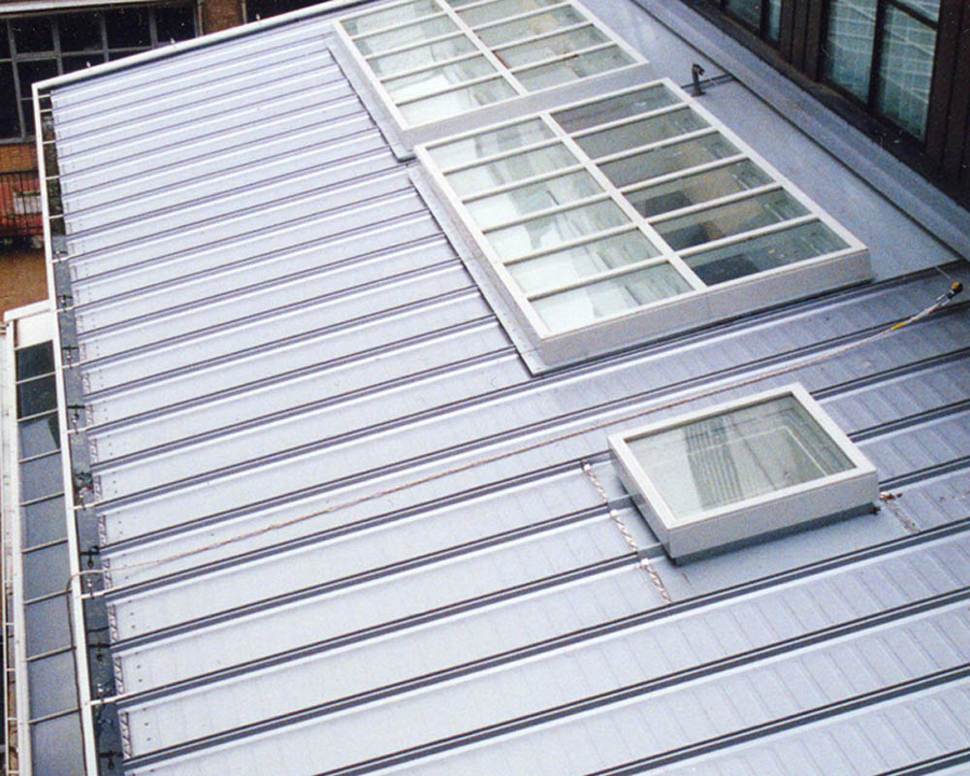

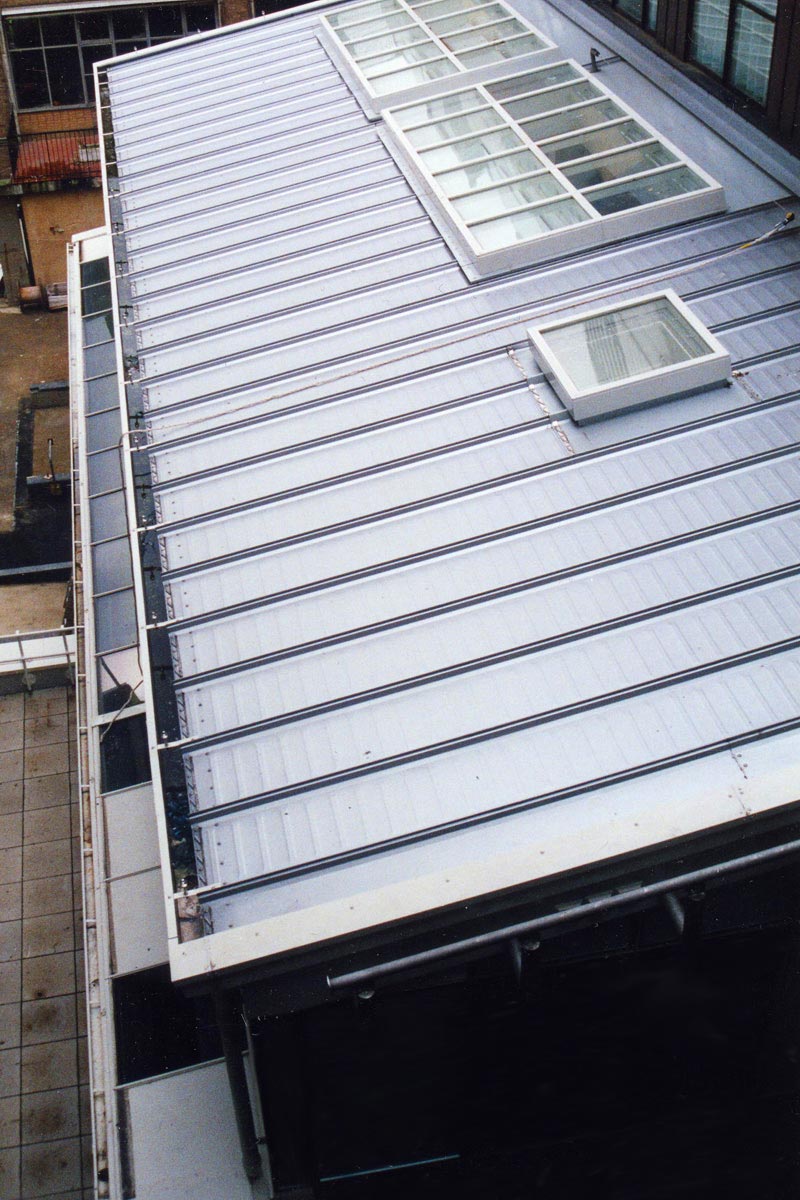
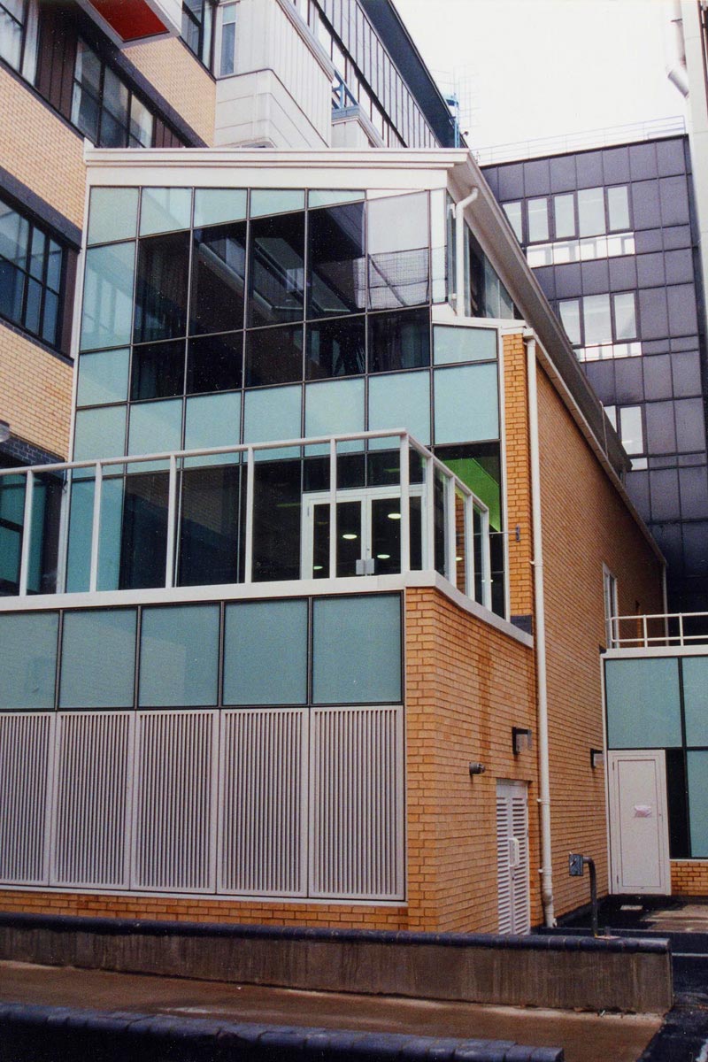
.jpg)
.jpg)
.jpg)
.jpg)