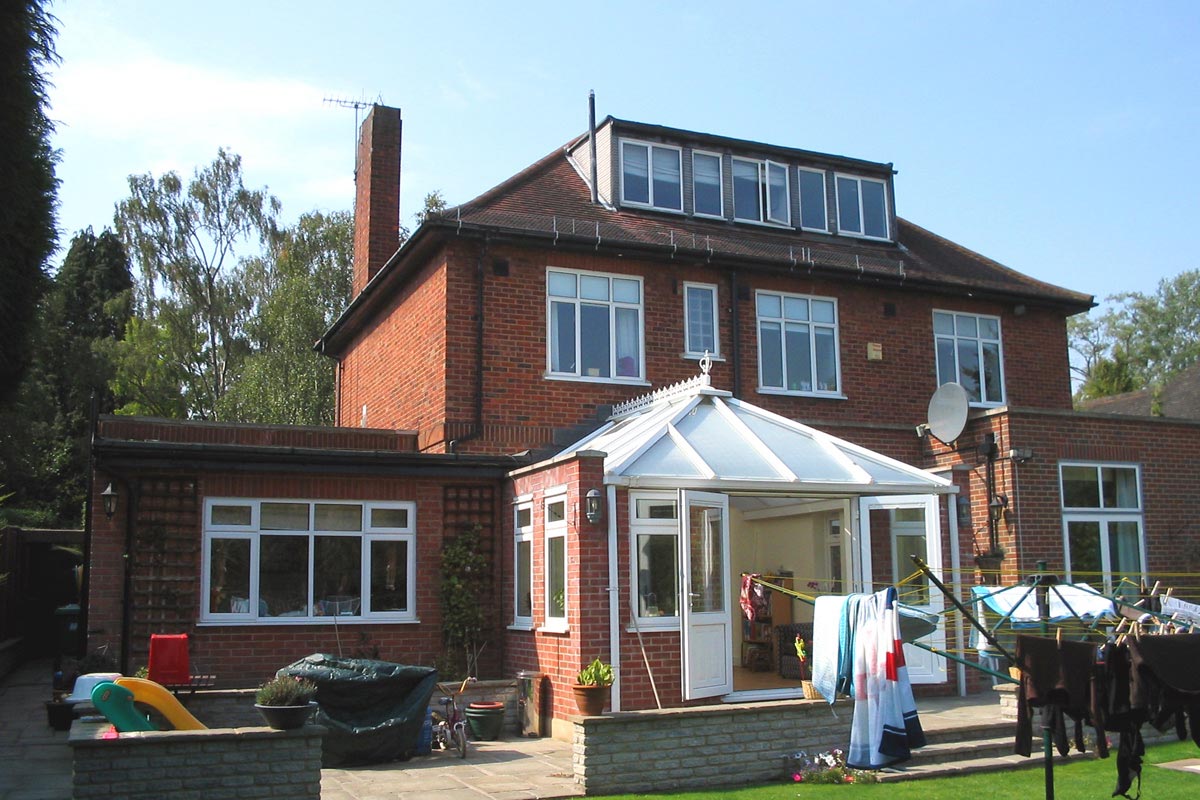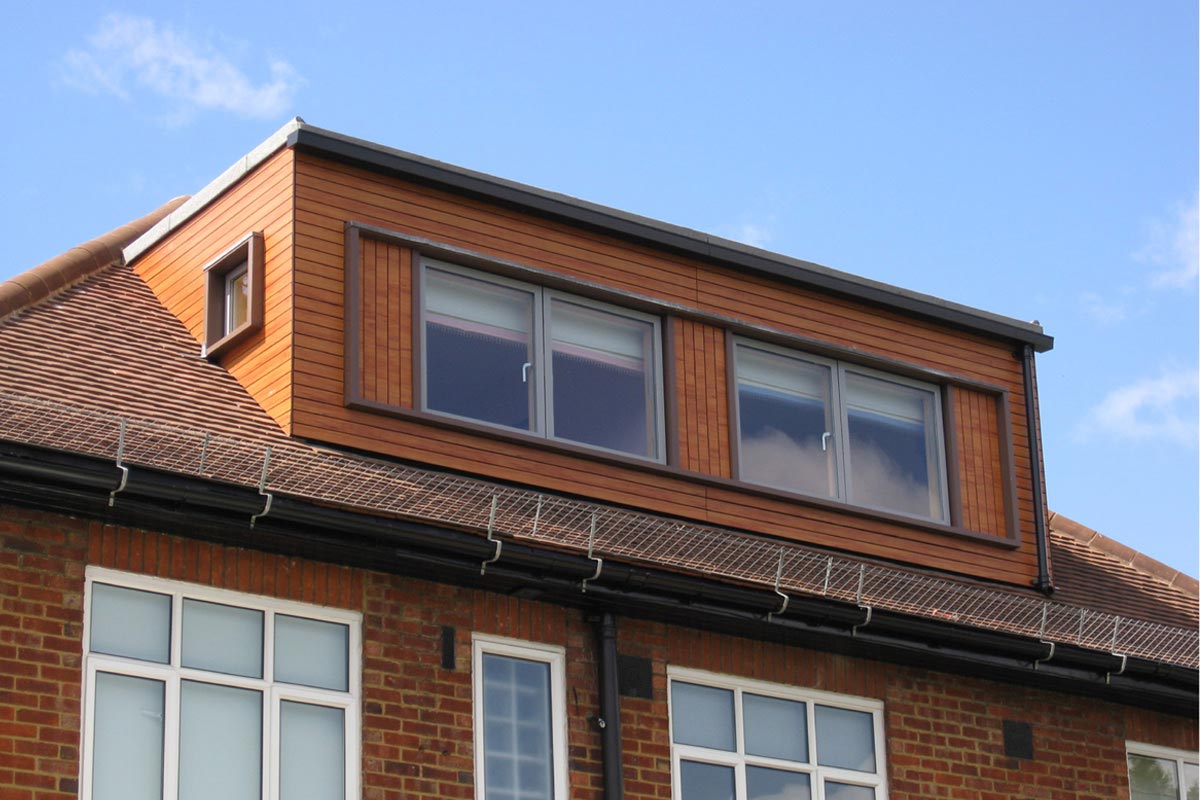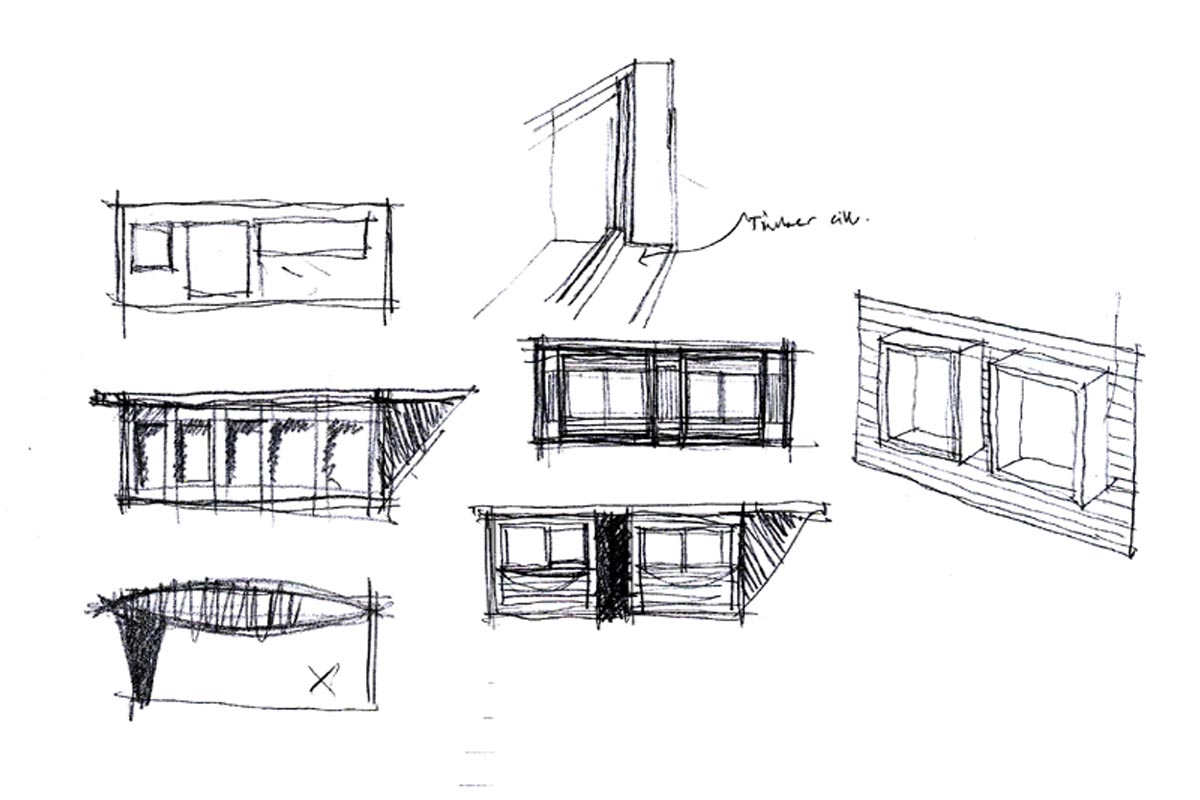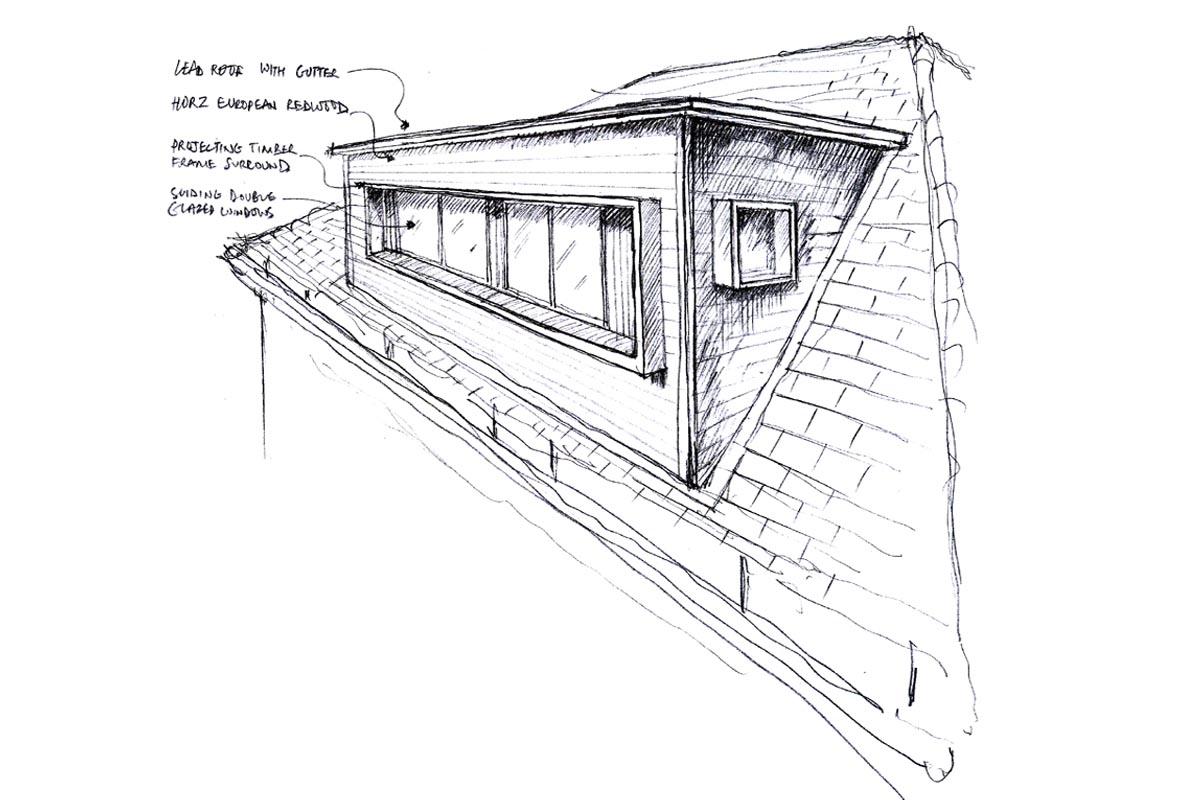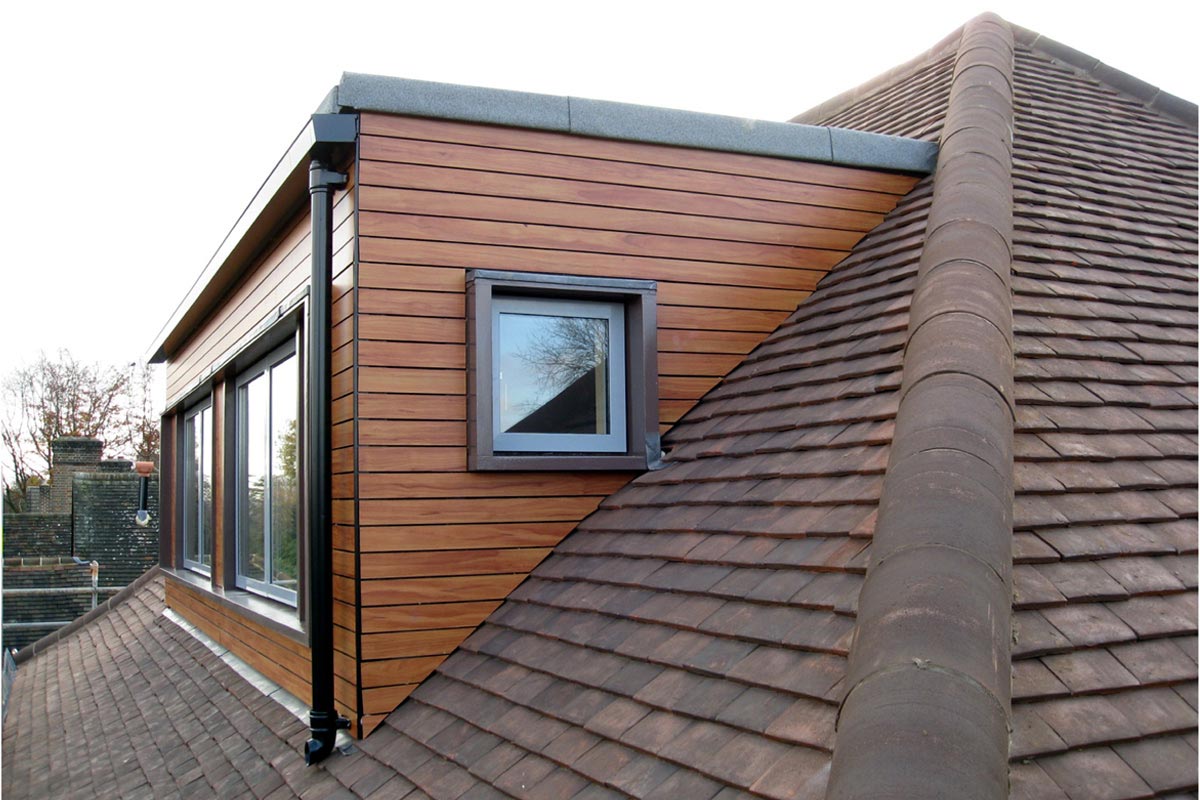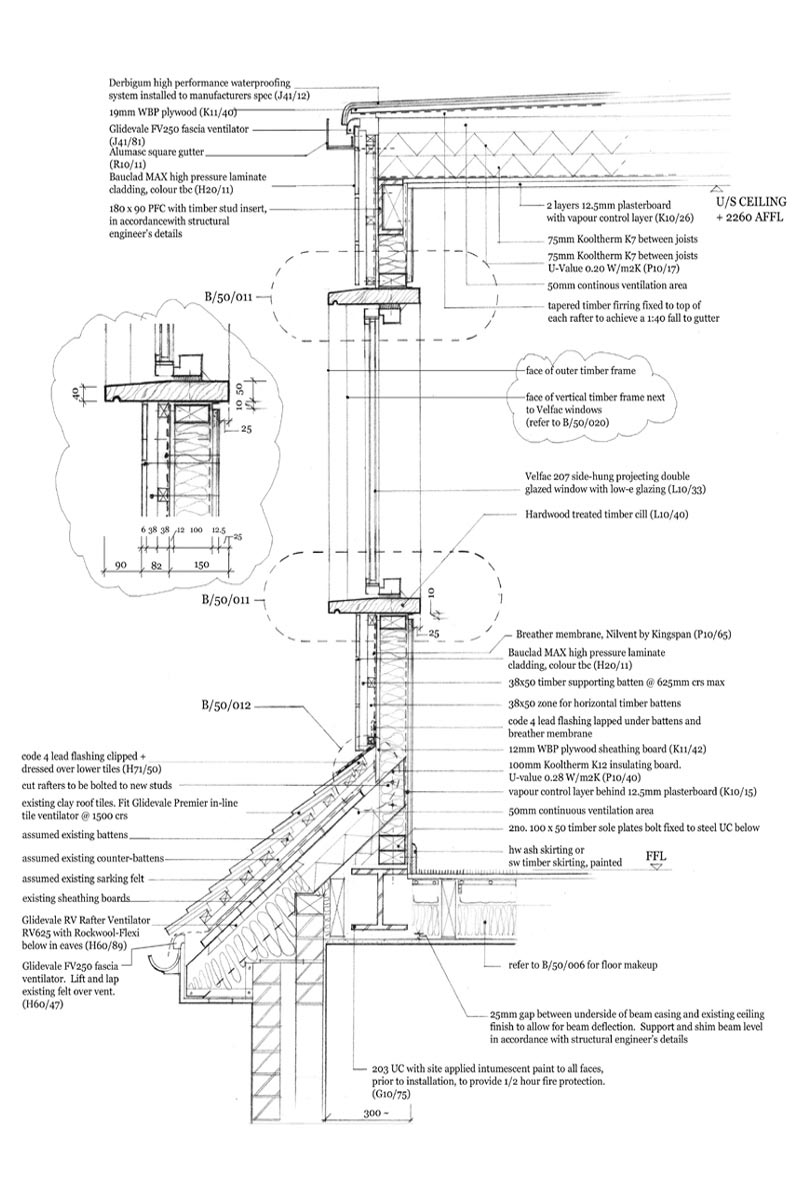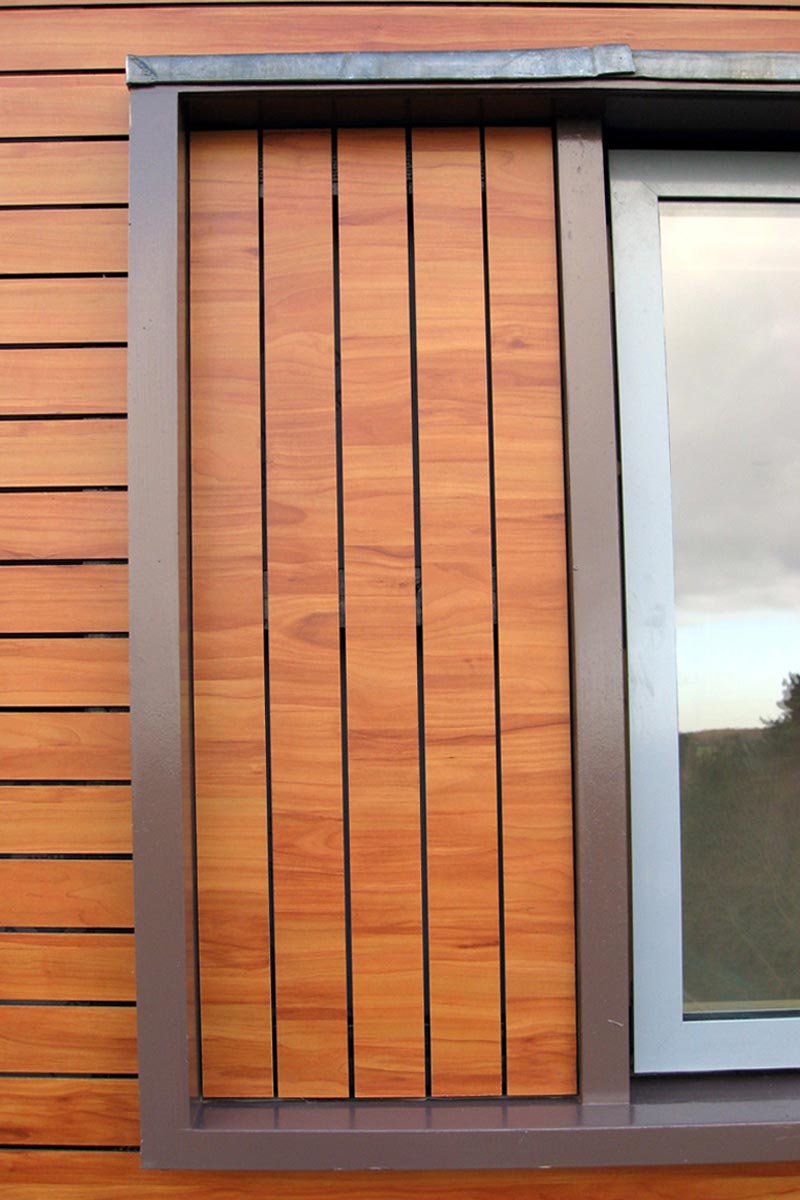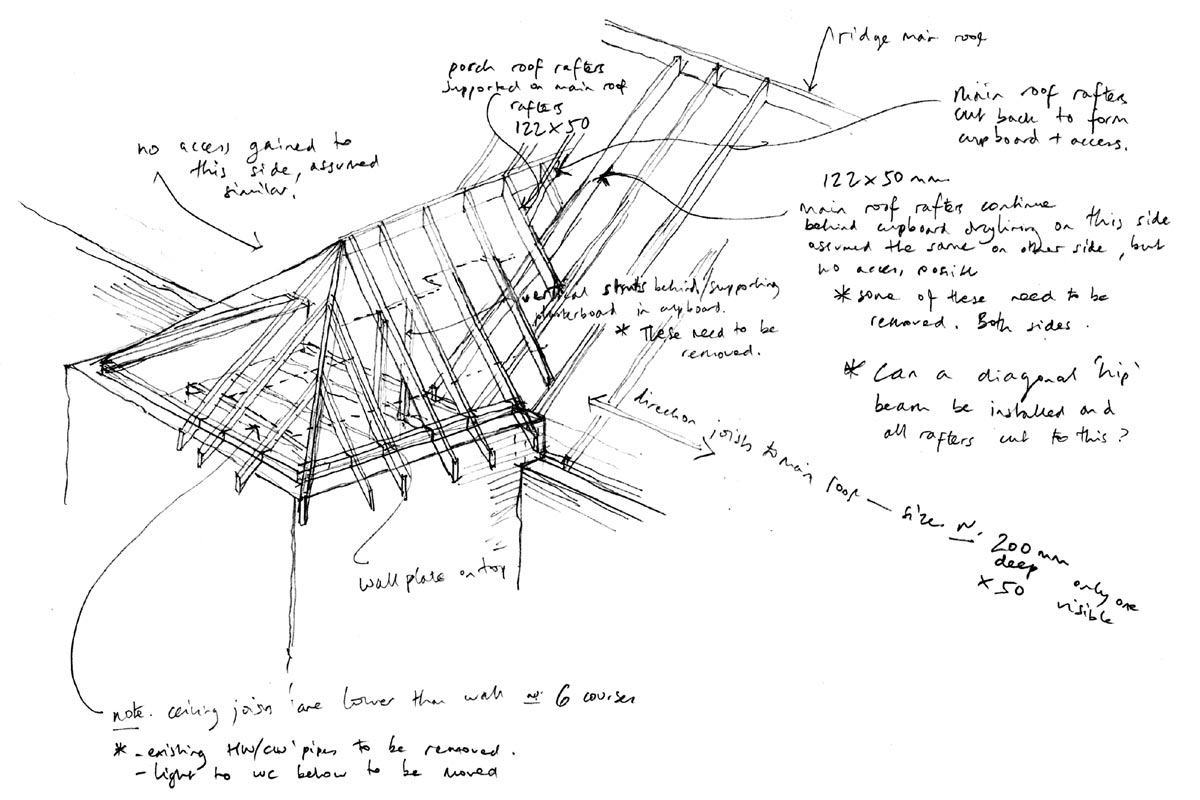Summary
An award winning new second floor loft extension for the client’s children; feature staircase and associated alterations to the front of the house.
The Brief
Space: to provide additional bedroom space in the loft and declutter the first floor landing.
Functions: Two bedrooms; wetroom; cloakroom; feature staircase and daylight.
Design Approach
An existing cupboard in the loft was removed, the roof above lifted and a series of windows introduced to the perimeter at the front to provide natural daylighting that washes the walls from above.
A new feature staircase was then designed to sit within this two storey volume set away from the walls to allow the daylight in so that the entire space can be appreciated from the first floor landing.
Concept and Design
Left: plan of new loft conversion with feature staircase.
Right: section showing new staircase over the existing stair below.
"Home Award commendation from RIBA East of England."
"Home Award commendation from RIBA East of England."
This drawing submitted for planning approval is a section through the existing front porch with the new raised roof above; side windows under the eaves, and feature staircase.
Daylight and Views
The children’s enjoyment was essential. Small windows are included that provide child height views to the ash tree on the front drive as well as allowing sunlight to enter the hall from above.
3D Computer Modelling
3D computer modelling is a service available for all our clients if required. We will sit with you in your home and the project can then be viewed together from any angle, both inside and out.
"Modelling helped the client visualise the proposals during the design stage."
"Modelling helped the client visualise the proposals during the design stage."
This is an image of an early physical model showing the new staircase set away from the side walls.
Physical Model Making
Physical model making is another service available for all our clients. There is nothing better than a real model so that you can see how the new design relates to the existing property.
Feature Staircase
The design of any new feature staircase begins with a concept sketch and often this is then translated into a 3D computer model, depending on the complexity of the staircase.
We studied the existing, more traditional staircase in the property. The new stair was to be a modern interpretation of this existing staircase. The vertical spindles retain the same proportions; the edge of the treads are exposed and the materials are metal and timber.
Challenges
To achieve the cantilever and to ensure that the forces within the stair could be safely achieved we worked with a specialist metalwork fabricator. 3D computer structural stress analysis was undertaken enabling the stair to be as delicate as possible.
Staircase Handrail
Ash was specified for the timber treads and handrails. This timber is easy to work with and is then french polished by a specialist after installation.
A New Space Above
The new replacement feature staircase sits within, but does not touch, the original entrance hall to enhance the feeling of height and transition from the traditional hall to the new open loft conversion.
Space in the Roof
View of new stairwell from the second floor landing.
Attention to Detail
To achieve a staircase of this quality all details need to be thought through and carefully drawn.
Following this a meeting is held with the fabricator. Sometimes the factory is visited and mock-ups of parts of the staircase are prepared for discussion, adjustment and finalisation.
Materials and Finishes
Ash to handrails, treads and risers; brushed stainless steel for all spindles; painted structural steel stringers; inset carpet runner; painted curved plastered underside.
A Modest Change to the Front
Left: existing view of the home from the front.
Right: photo showing the new windows with raised roof to allow sufficient headroom for the new staircase. A reconstituted stone band was introduced below the windows to signify where the new work started.
"We are open-minded, lateral thinkers."
"We are open-minded, lateral thinkers."
Existing Dormer Replaced
A 1970s rear box dormer was replaced with a more modern design. We used a new composite material for the external cladding due to the inaccessible position of the dormer. This material was specified because it has the appearance of timber but does not require any maintenance.
Dormer Design
Two small side windows allow oblique views from the loft and an appreciation that at this point you are outside the original house, sitting on the roof
Technical and Detailing
Careful detailing ensures that the components fit together as intended.
The photo shows the composite cladding material cut into strips and applied to the dormer. Gaps are provided between the strips to ensure that the wall construction is adequately ventilated.
Sketches for Contractor
Sometimes it helps if we are able to provide drawings on site to explain and agree construction issues with the contractor.


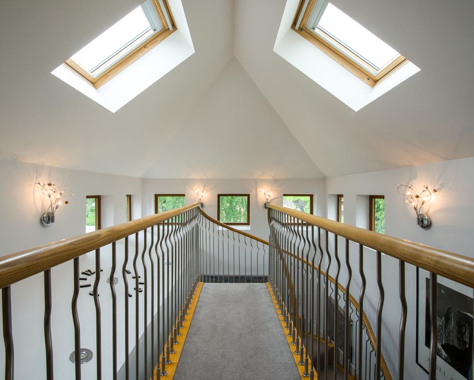
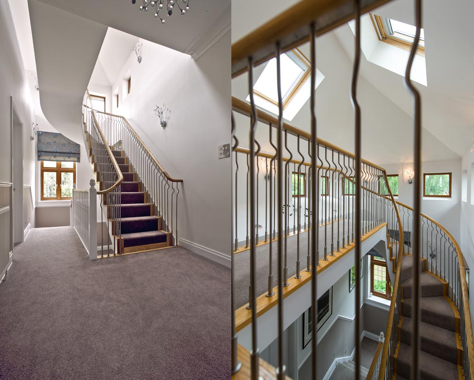
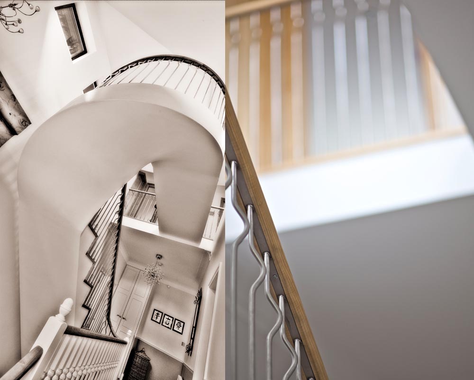


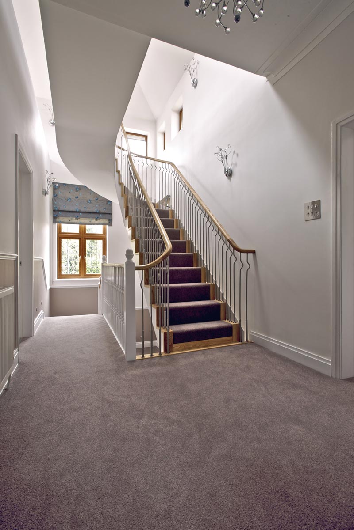
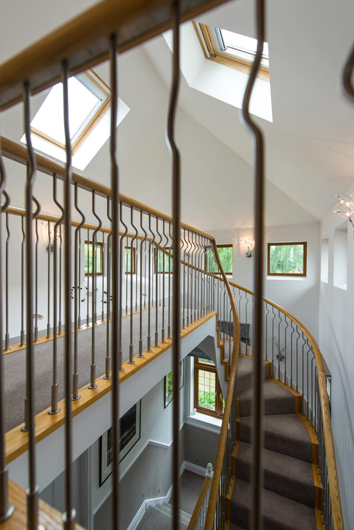
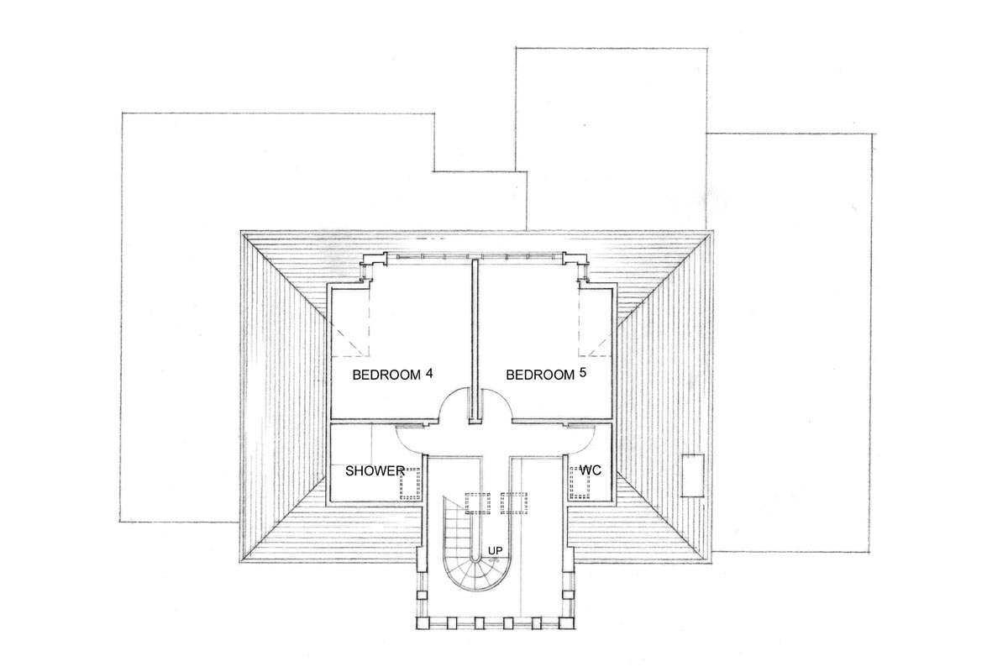
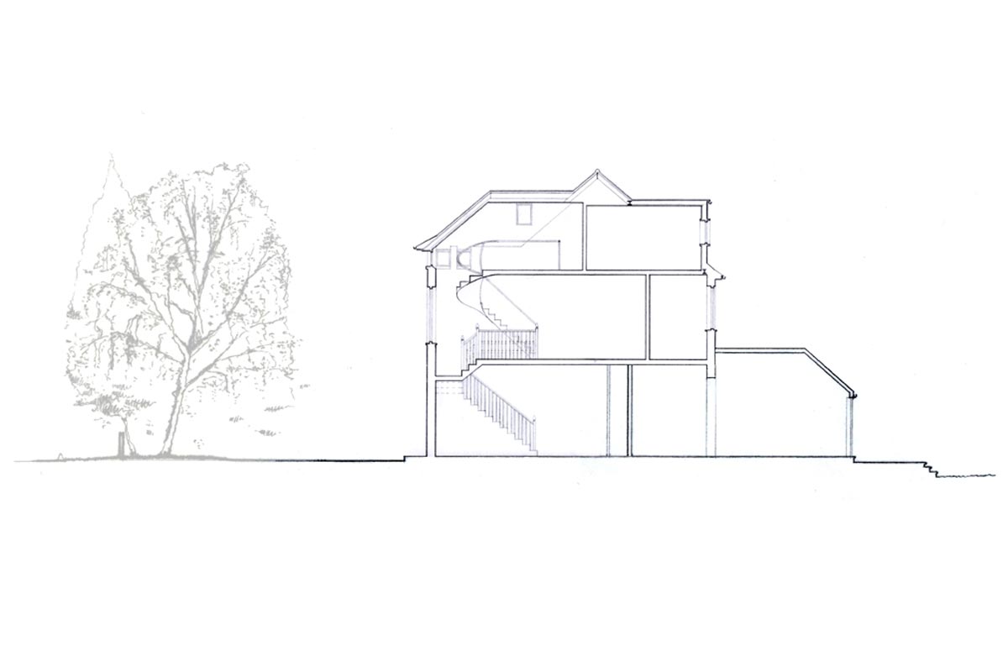
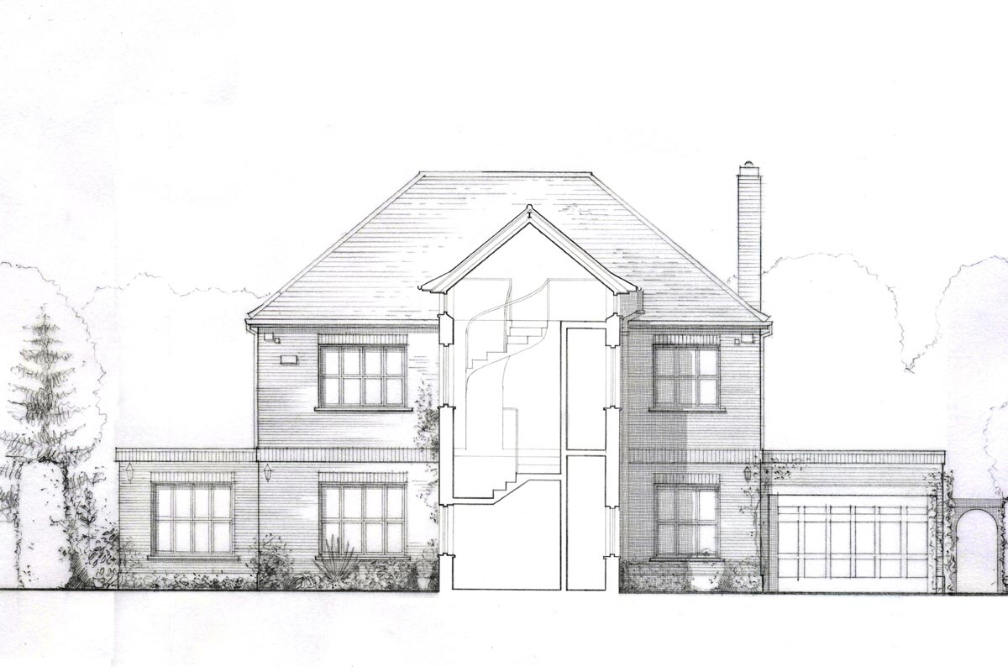
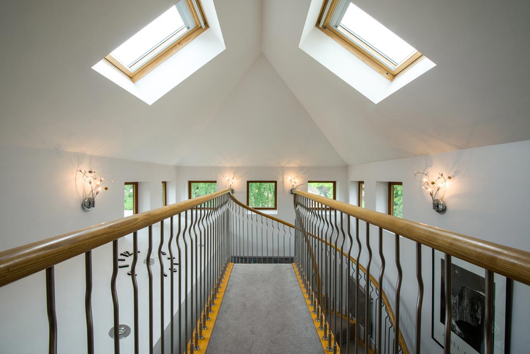
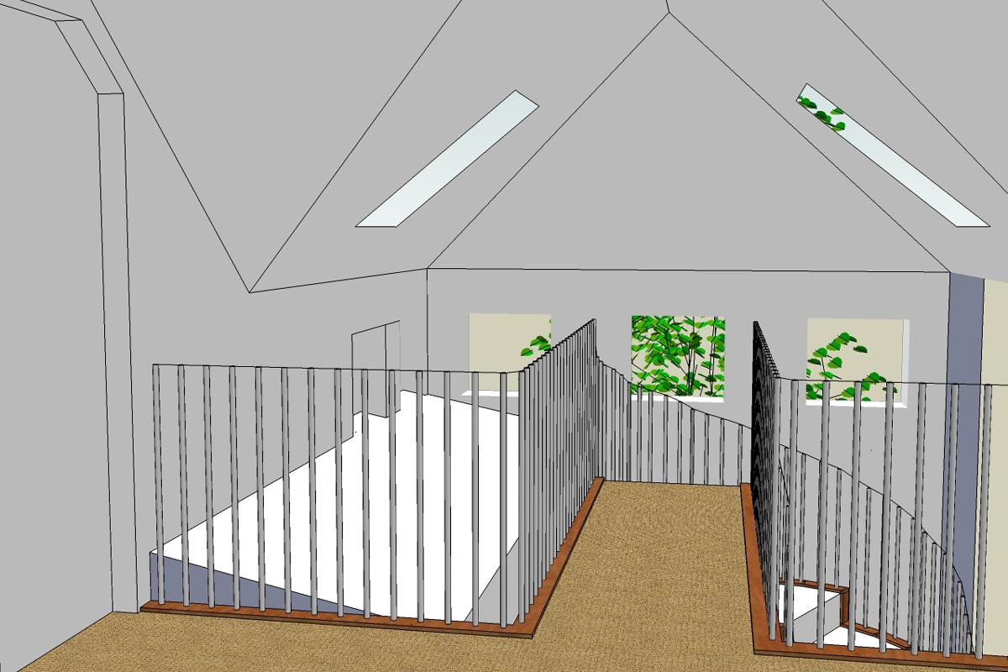
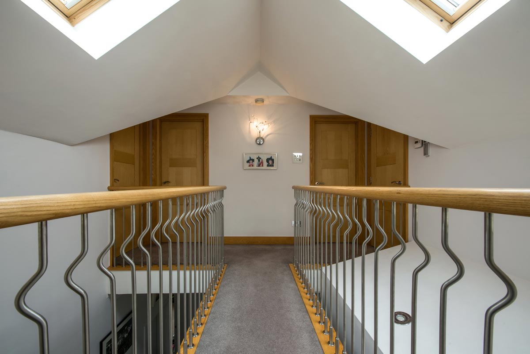
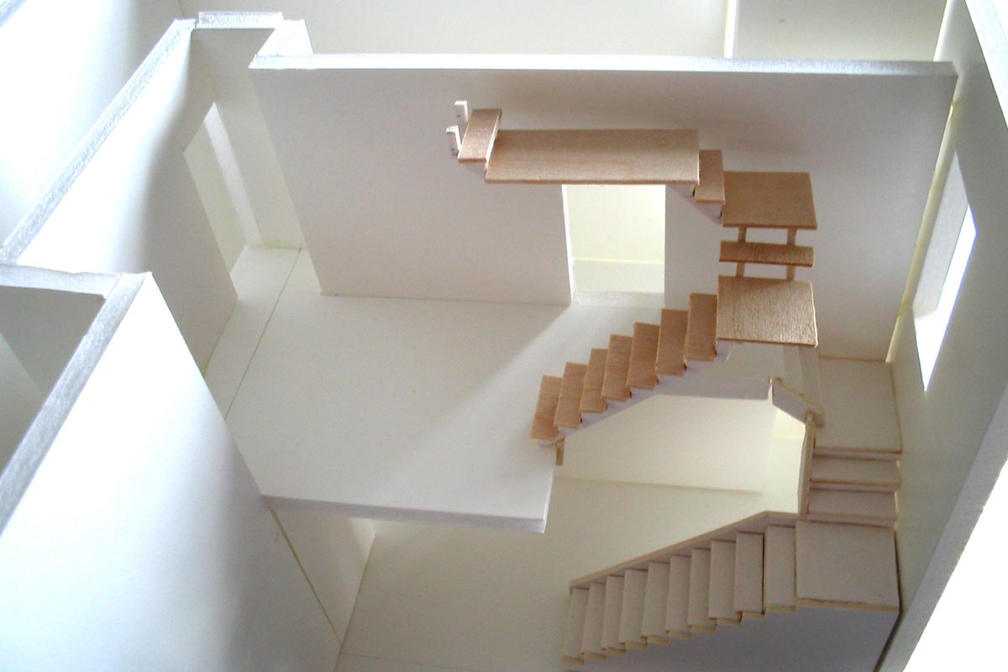
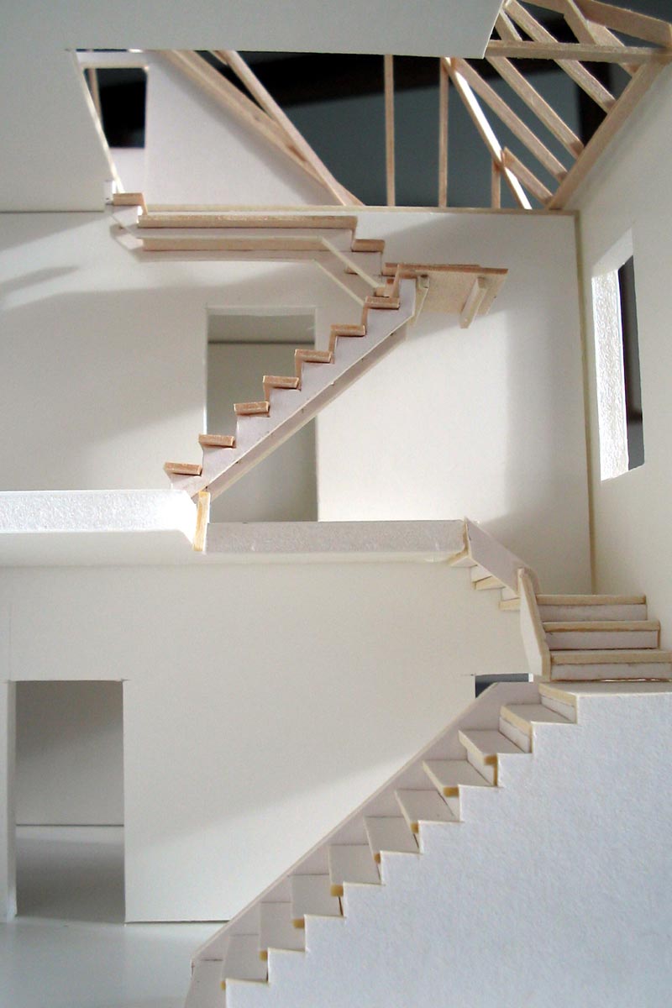
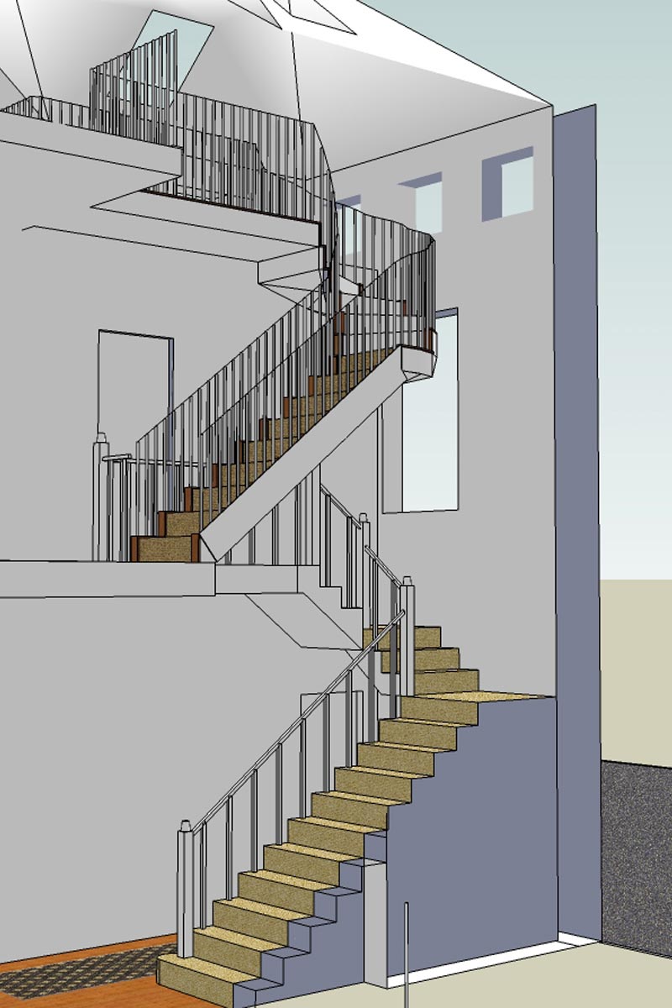
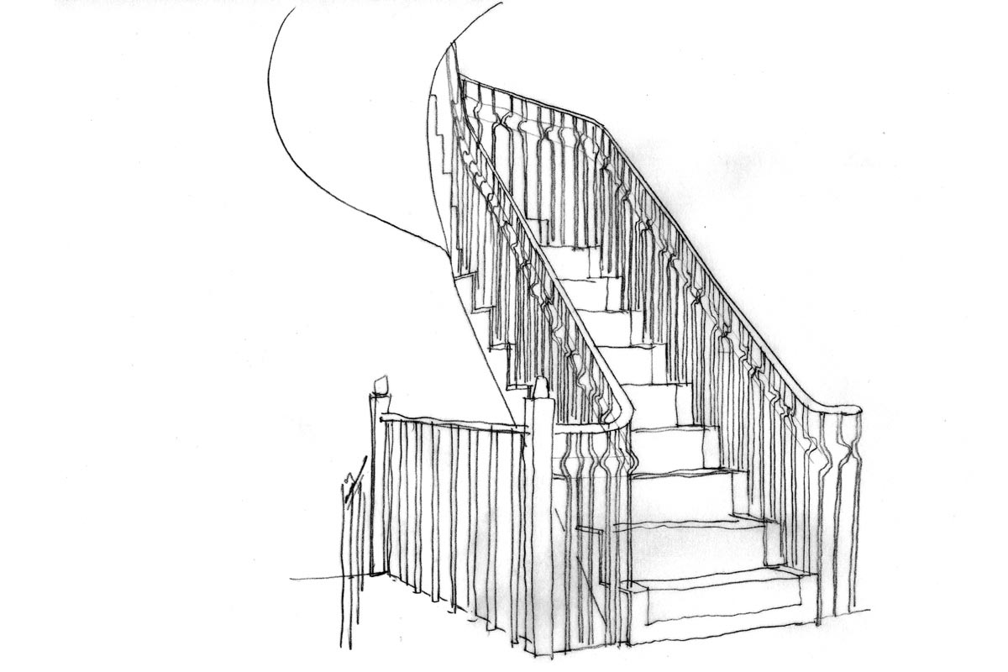
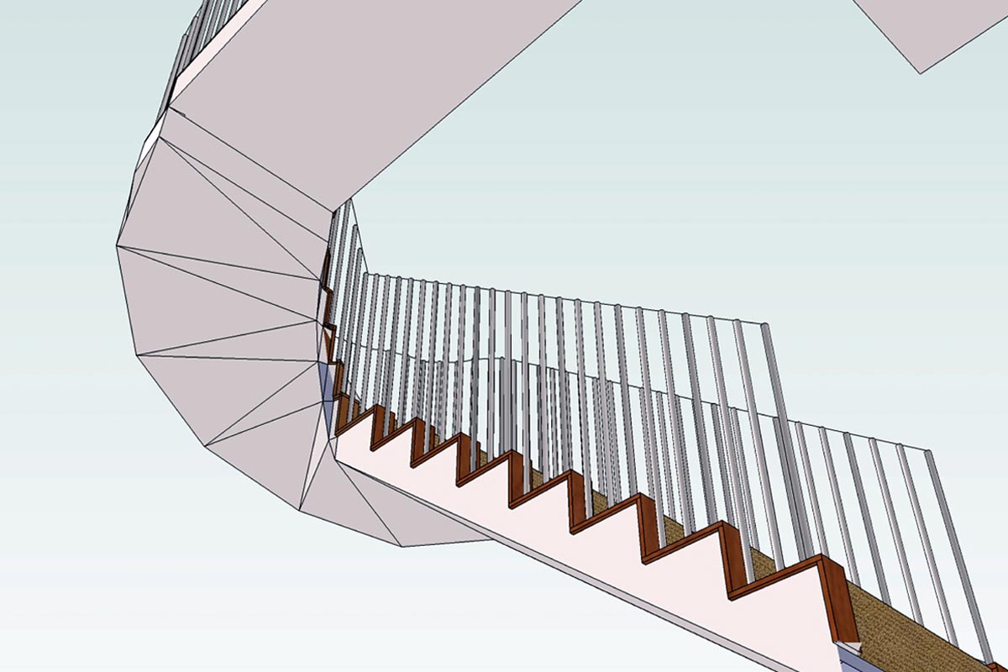
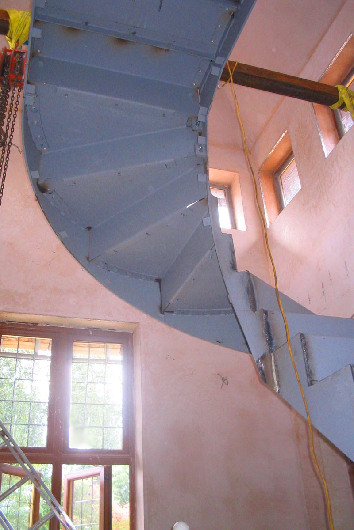
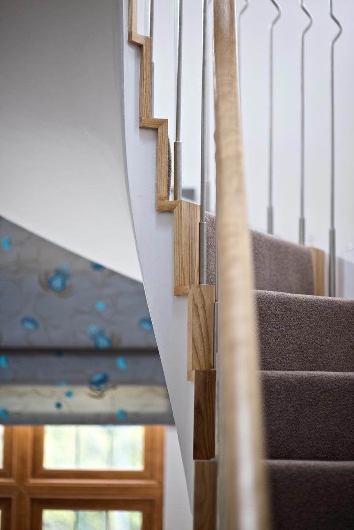
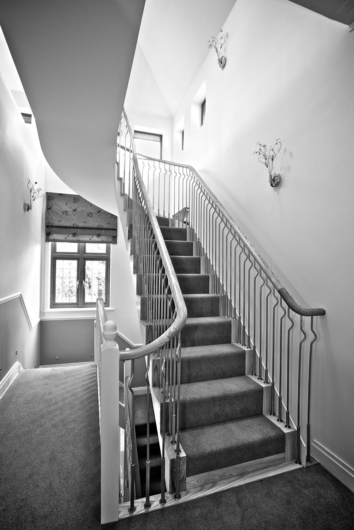
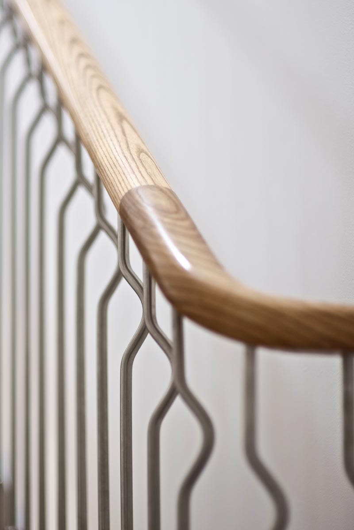
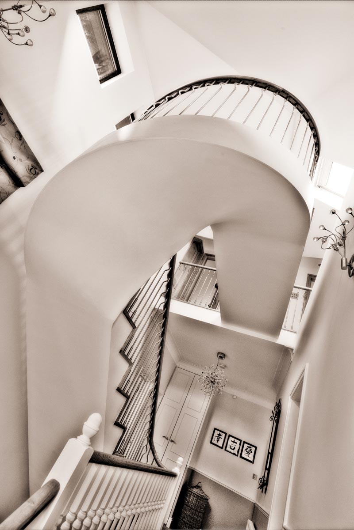
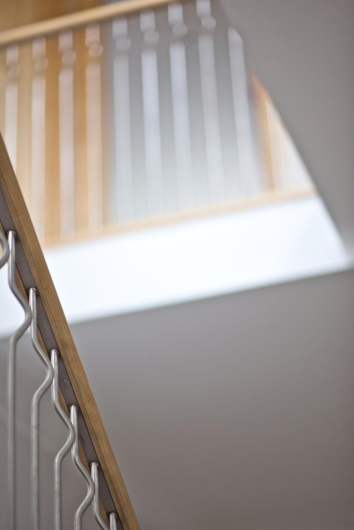
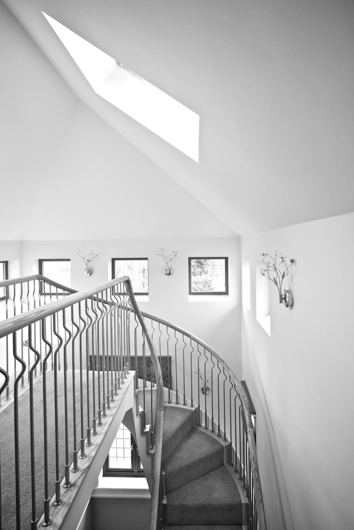
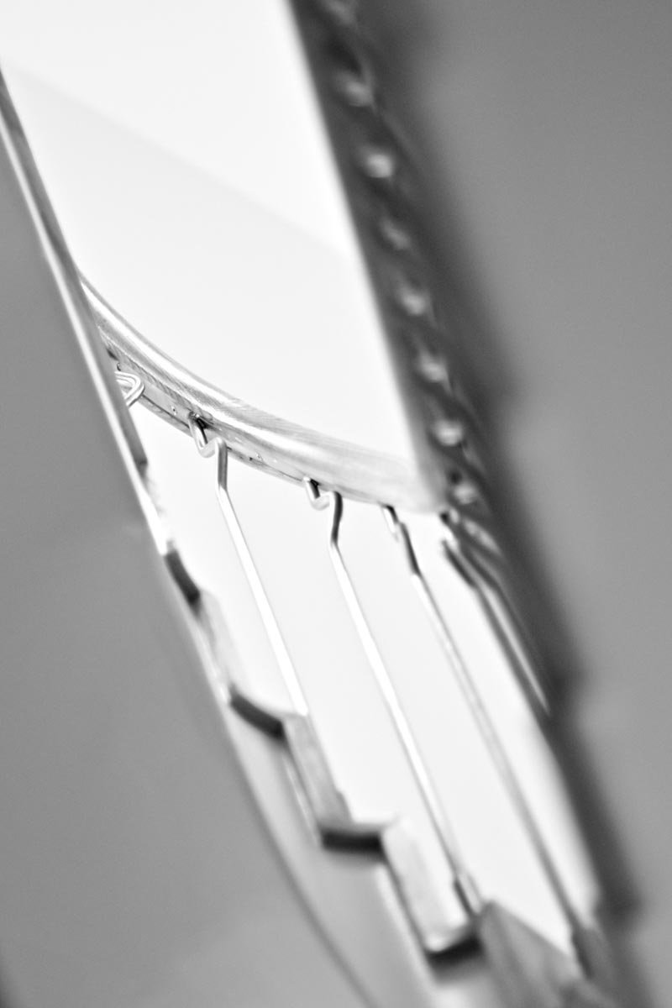
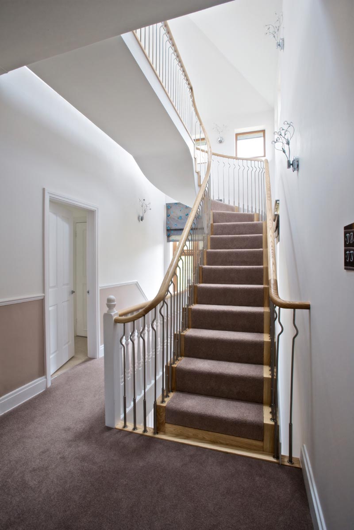
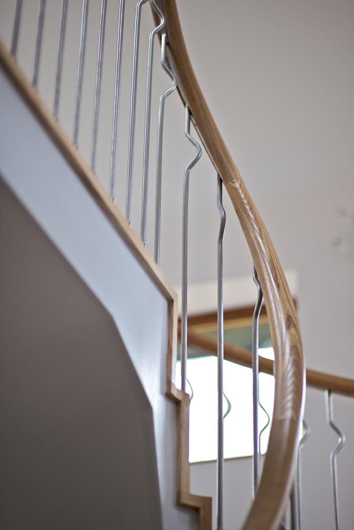
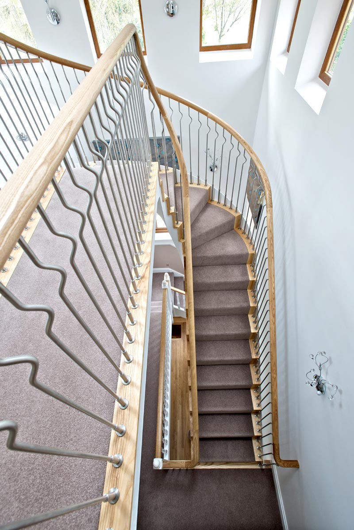
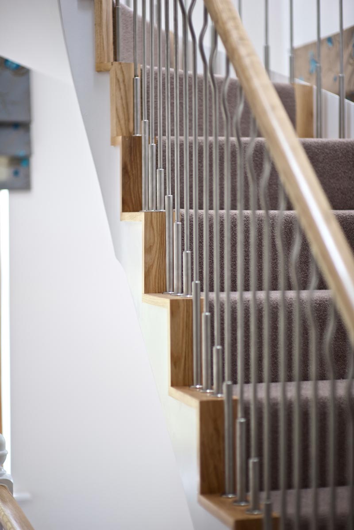
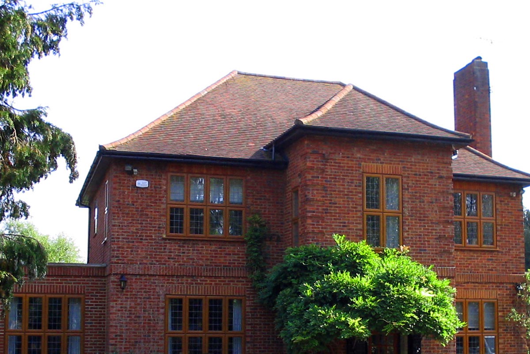
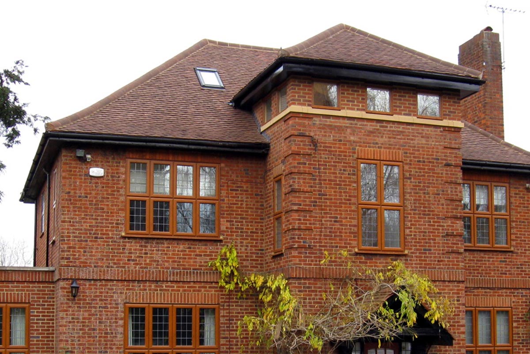
-proposed-front-.jpg)
