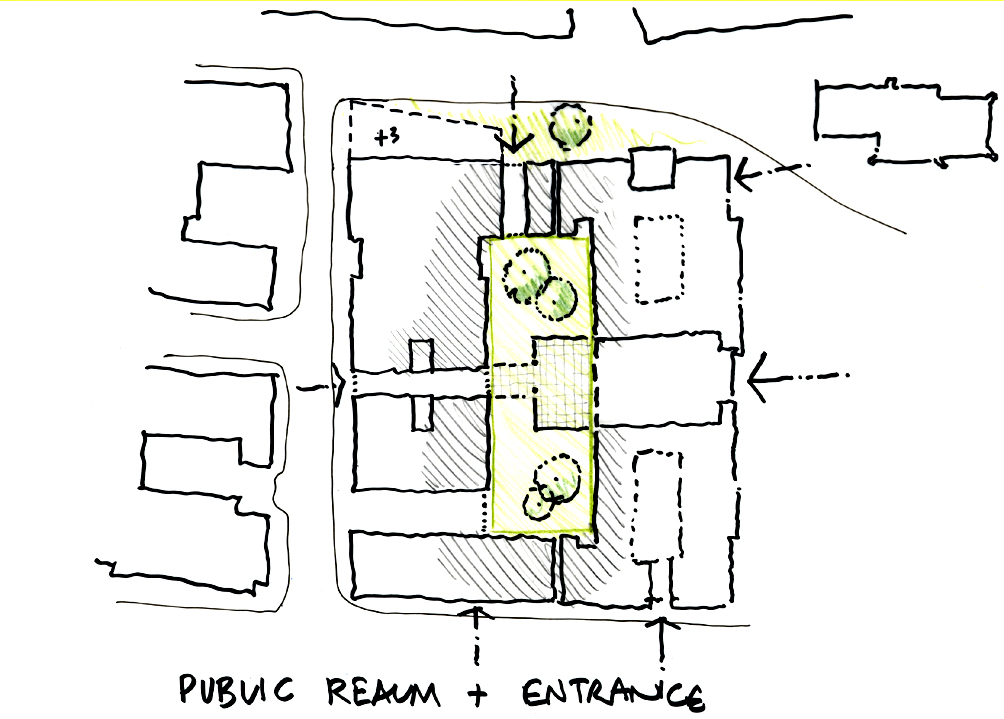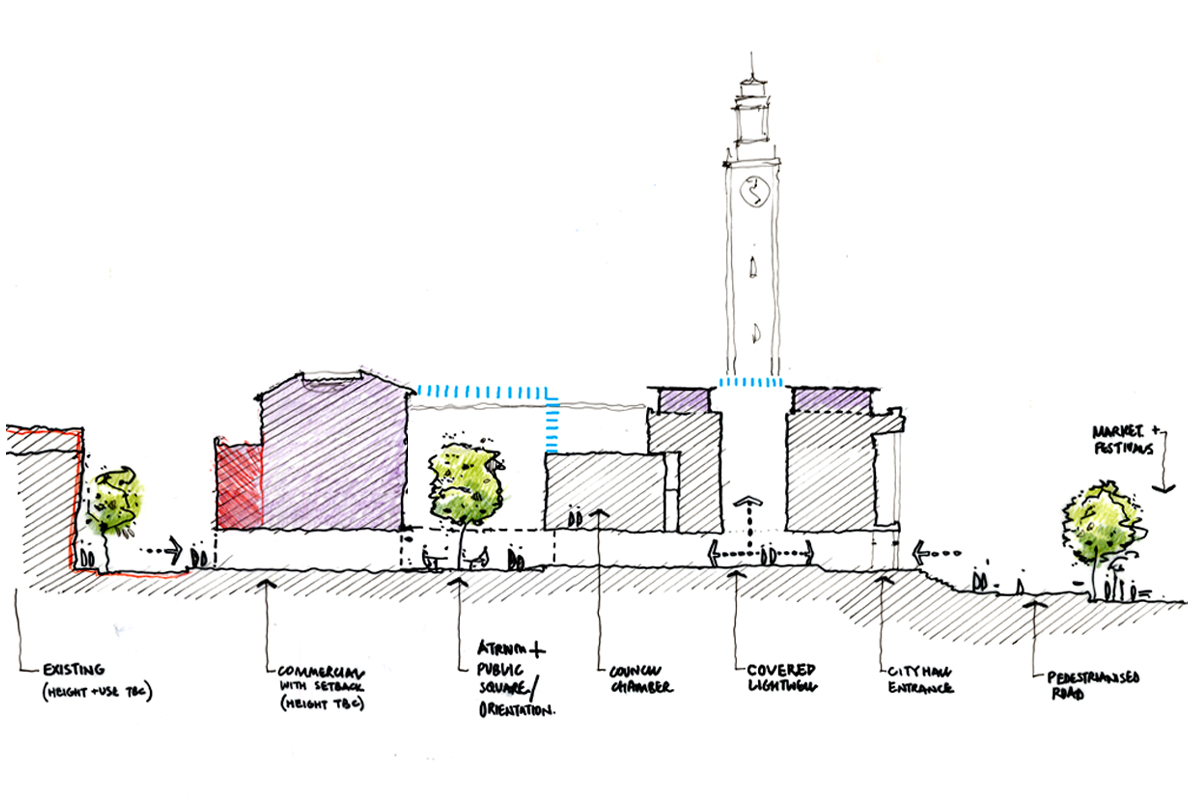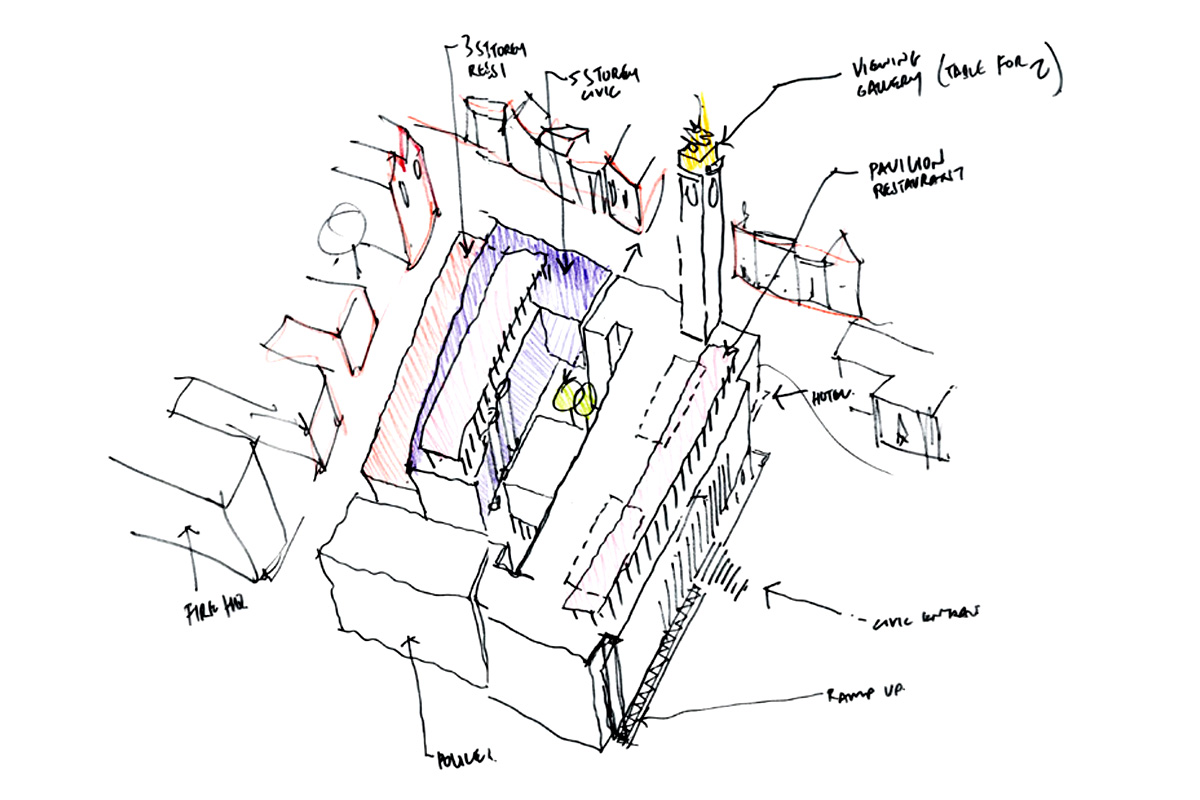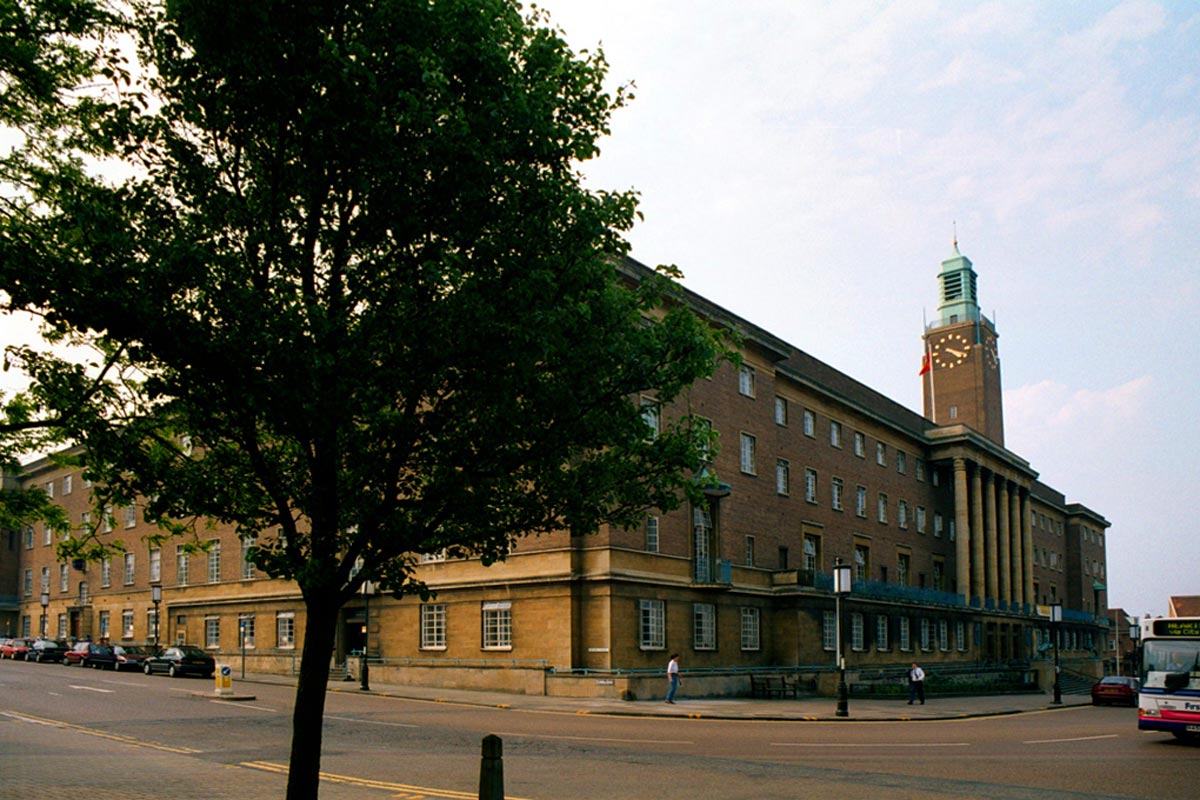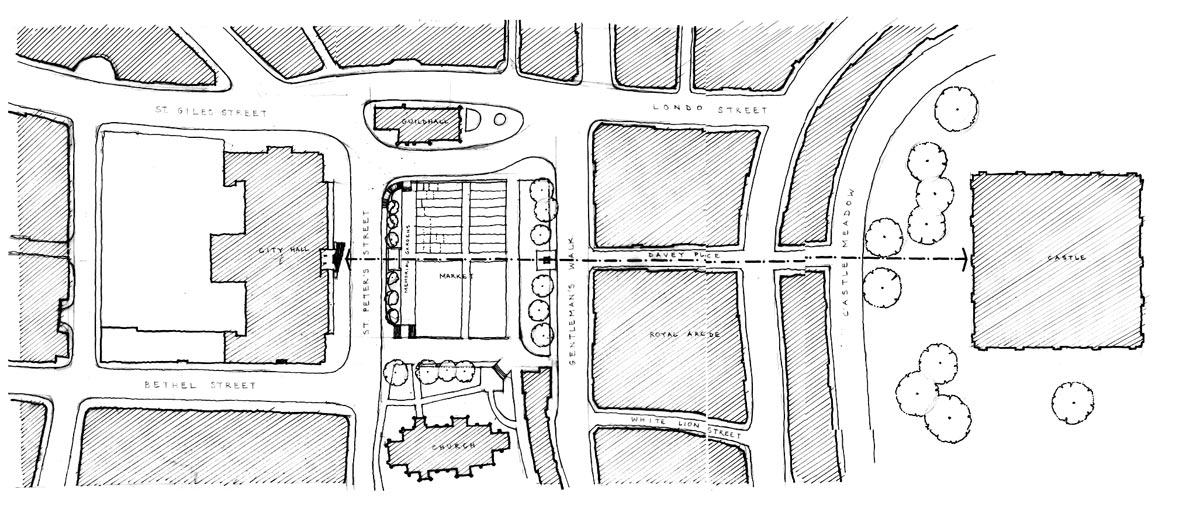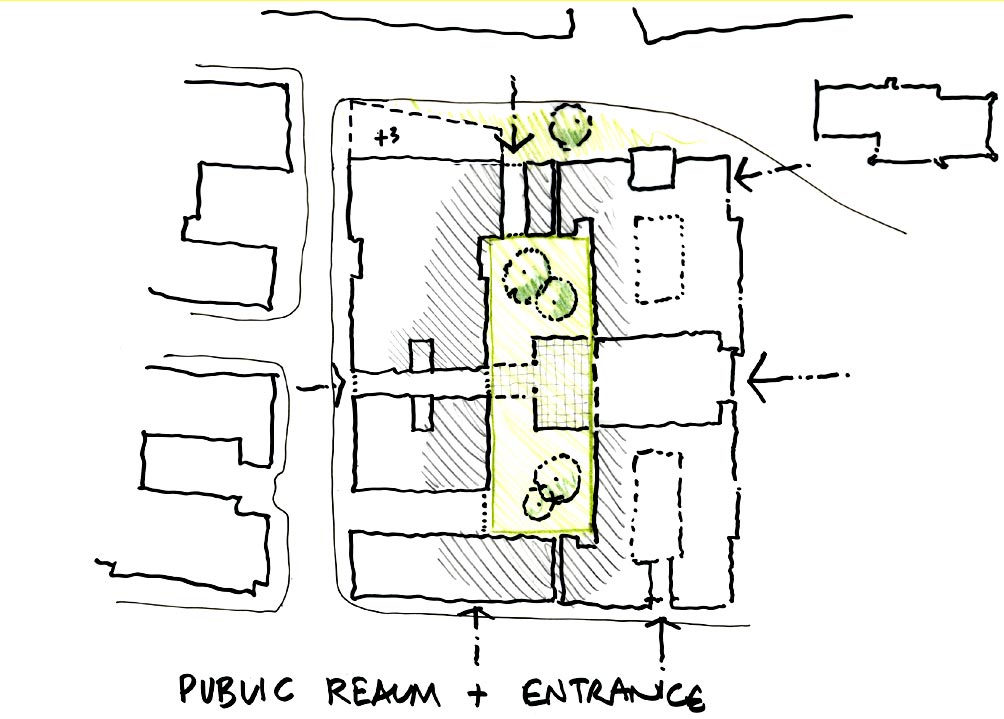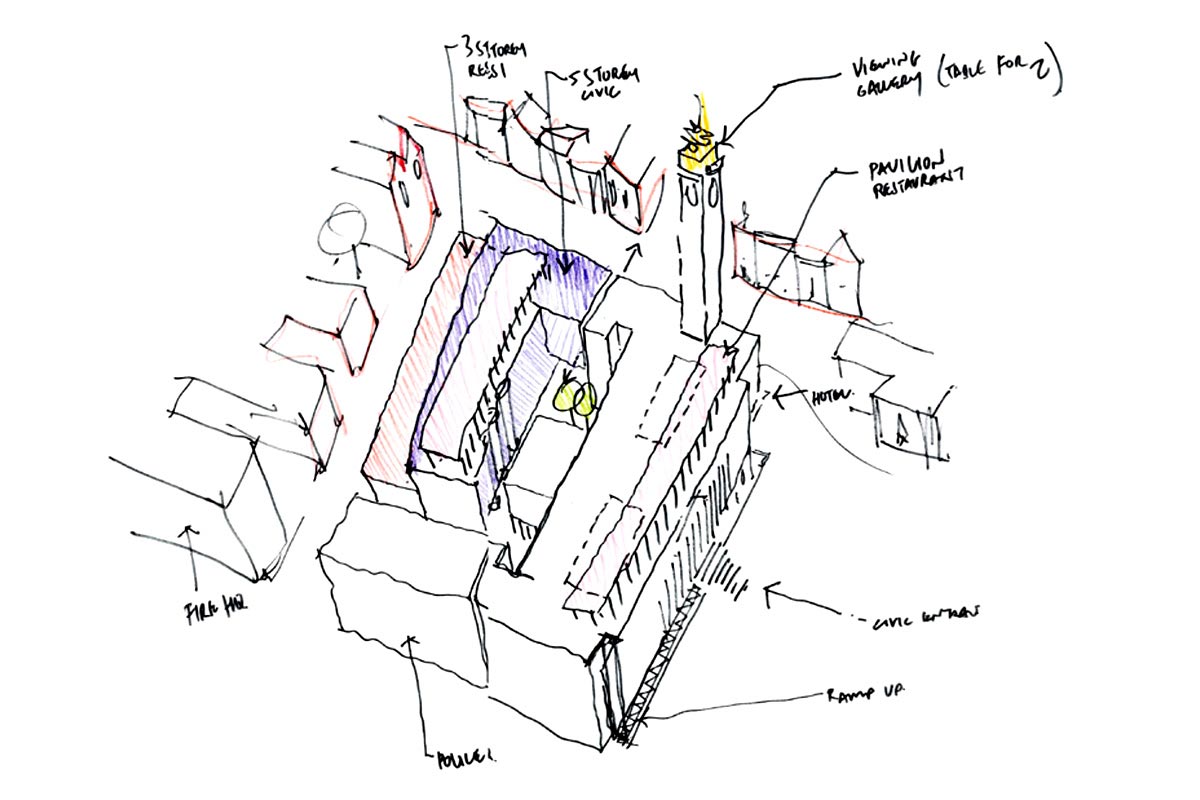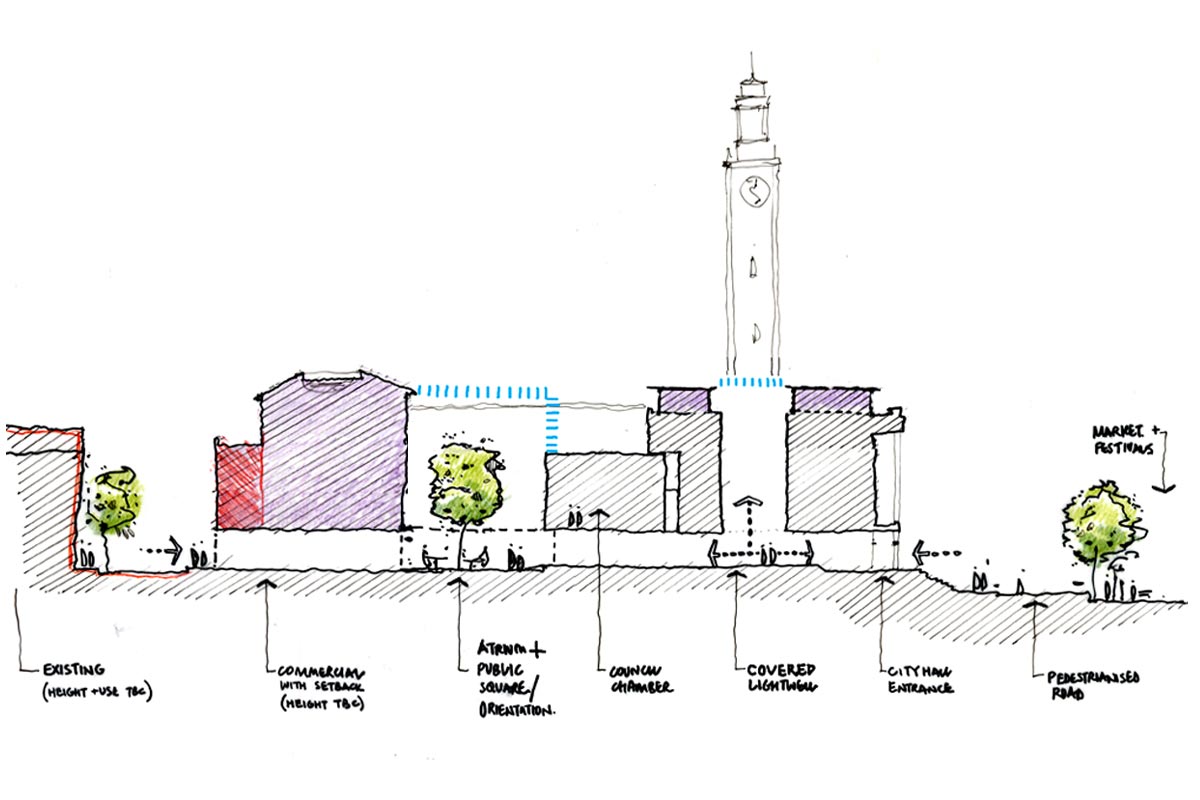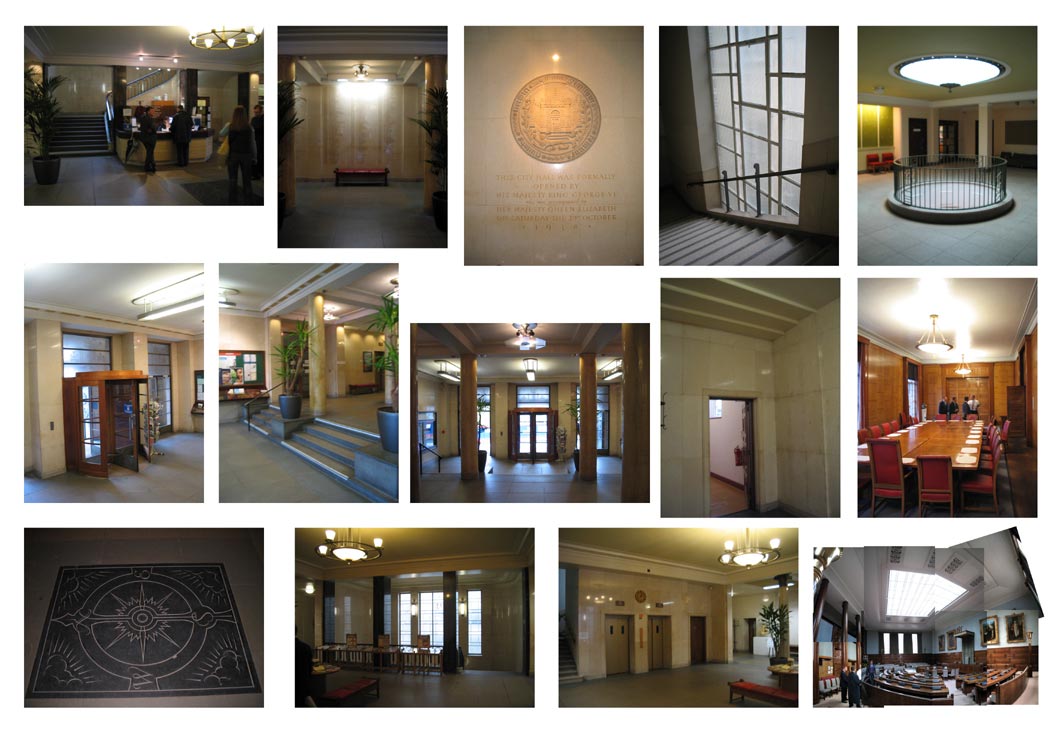Summary
Mixed use development and refurbishment of Grade II City Hall in Norwich.
The Brief
Space: residential apartments; restaurant on the roof overlooking the market; local authority offices; public courtyards; hotel; police station.
Overview
This project was undertaken whilst our director, Sean Stanley, was working as a project director at Terry Farrell & Partners in London. The developer approached us to explore options for making more efficient use of the existing City Hall floors whilst adding extra new building to the rear of the site for apartments. Following our initial design studies the developer planned to discuss these ideas with the local authority.
Context
The site was located on access directly with Norwich Castle overlooking the city market.
Completing the Urban Block
Various massing studies were prepared with associated area schedules so that the developer could assess the financial viability for the project.
This scheme proposed to replace the underused open-air car park to the rear of City Hall with new building to a similar scale as City Hall and completing all four sides of this urban block.
New pedestrian public routes were then explored leading through, and between, the existing and new buildings into a central courtyard that would have been planted and include areas for seating.
3D Aerial Sketch
3D hand drawn loose sketch illustrating the massing and locations of the various uses. The restaurant on the roof of City Hall would look across the market to Norwich Castle beyond.
A viewing gallery was also considered in the existing clock tower.
Site Section
Sketch section of proposal showing the new pedestrian public route and relationship to the building functions.
Characterisation
For all listed and historic properties we recommend undertaking a characterisation study of the main existing features. This information can then be considered during the design process and a modern interpretation can be introduced into the new proposals if appropriate.
Sometimes we work alongside Conservation Architects and a Heritage Impact Assessment is carried out. Plans are produced that illustrate the original building layouts and then any subsequent additions or changes that have occurred over time.
With this approach we are then able to provide clear design proposals where the best elements are retained, or enhanced. The language of the new work is also simpler to interpret.


