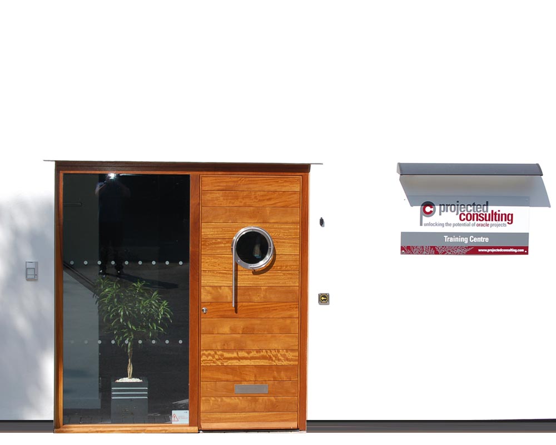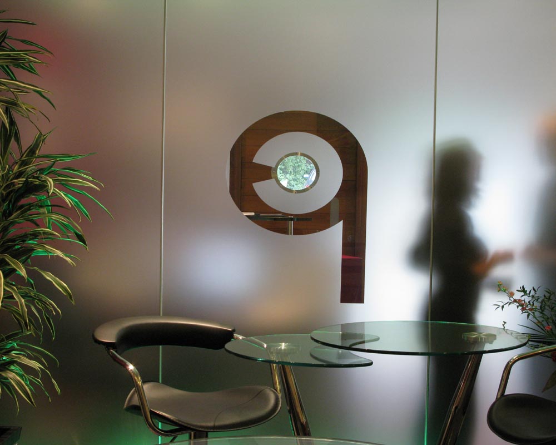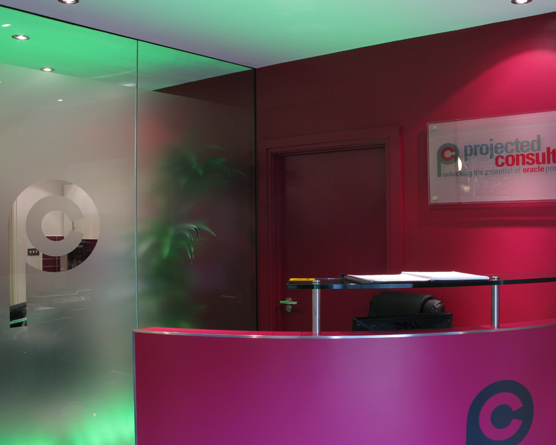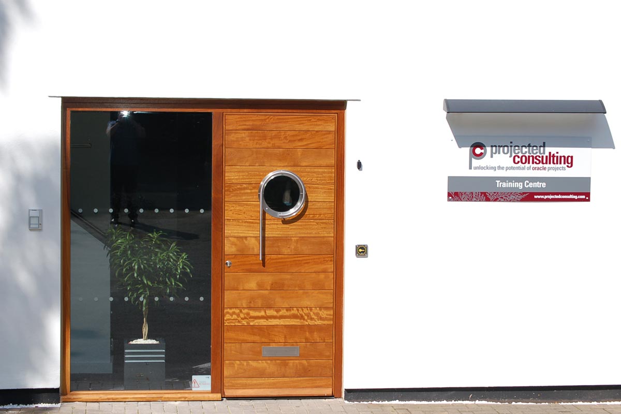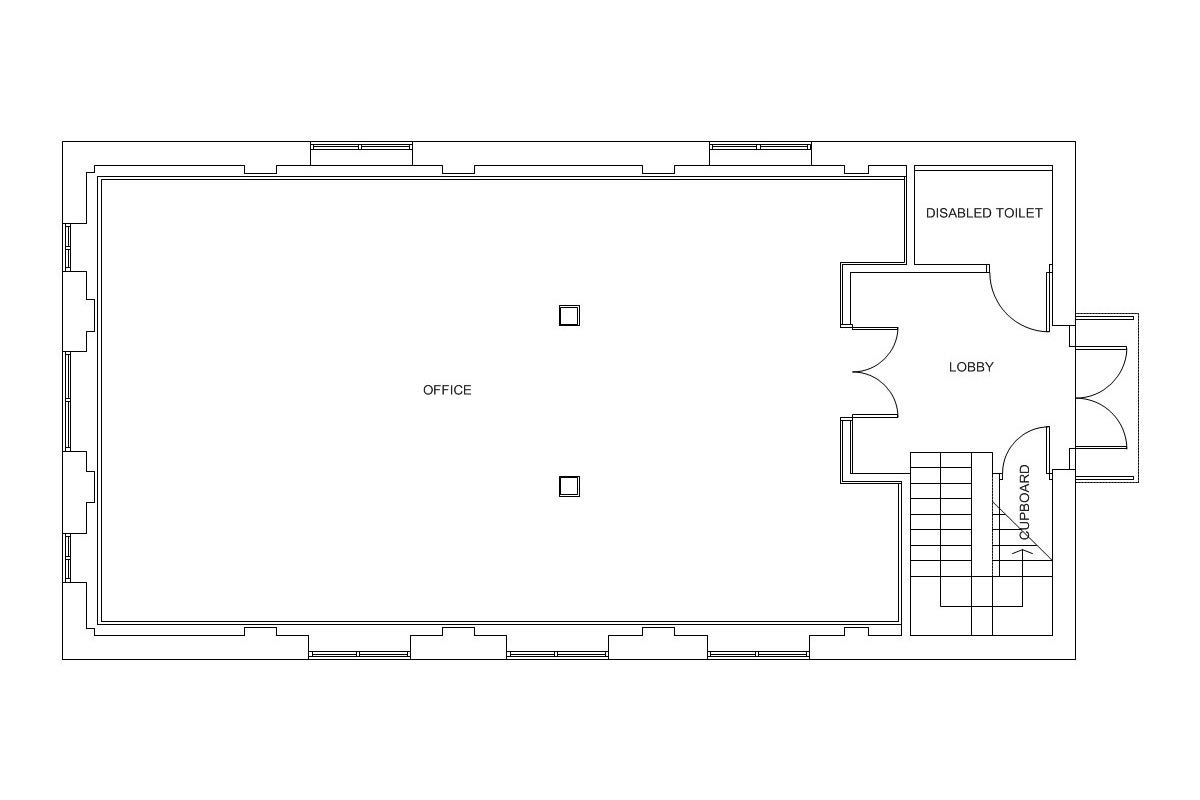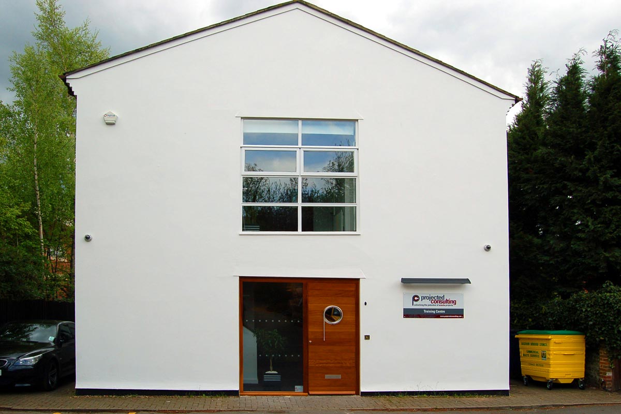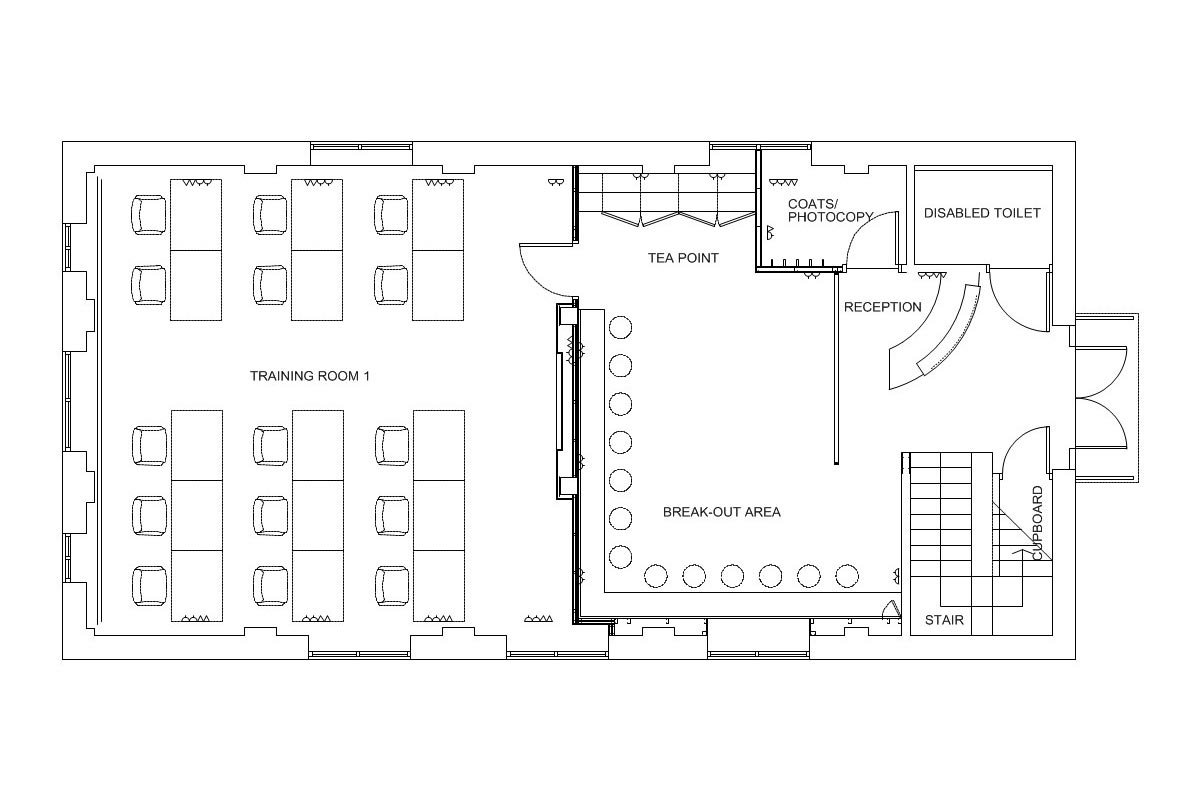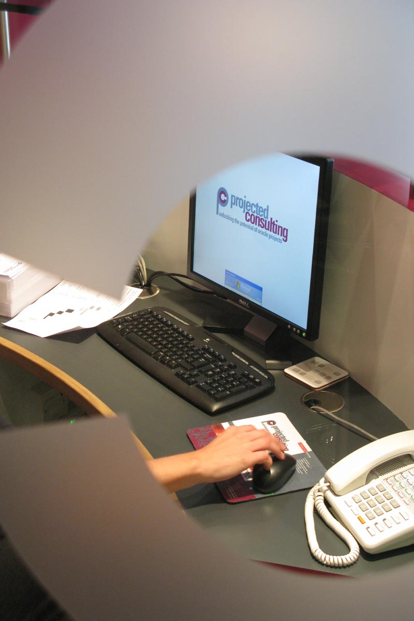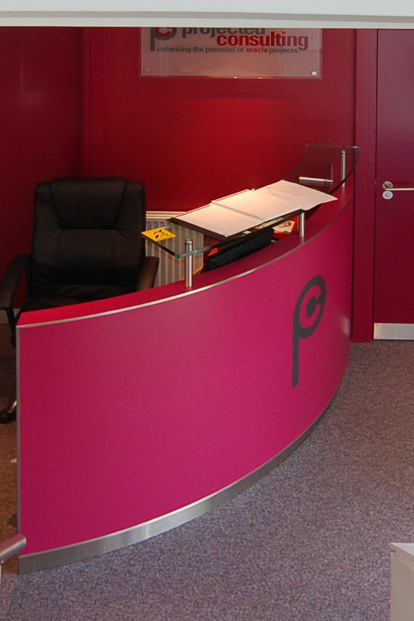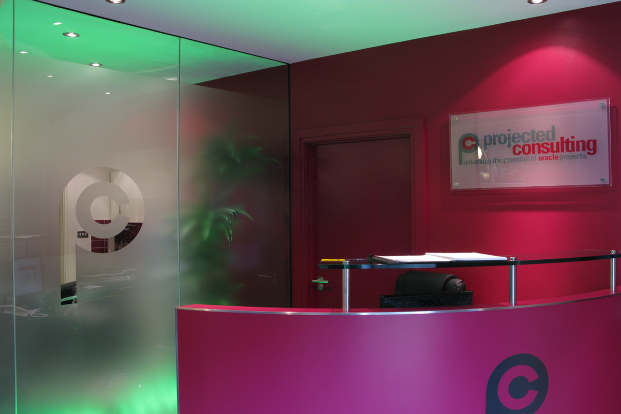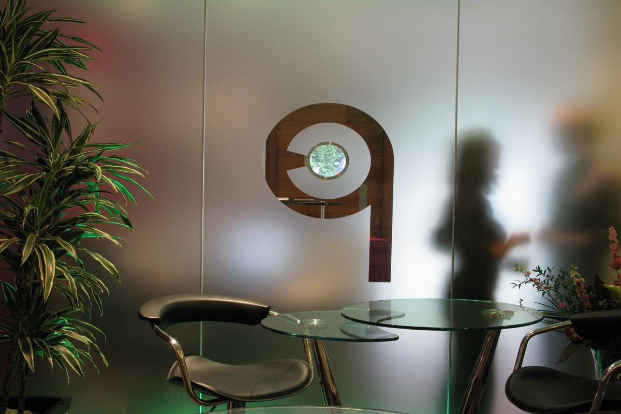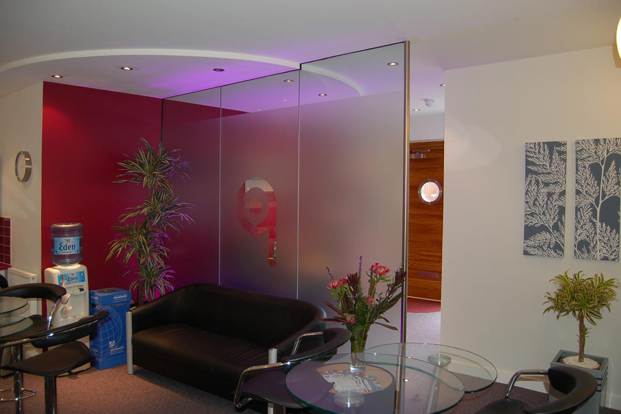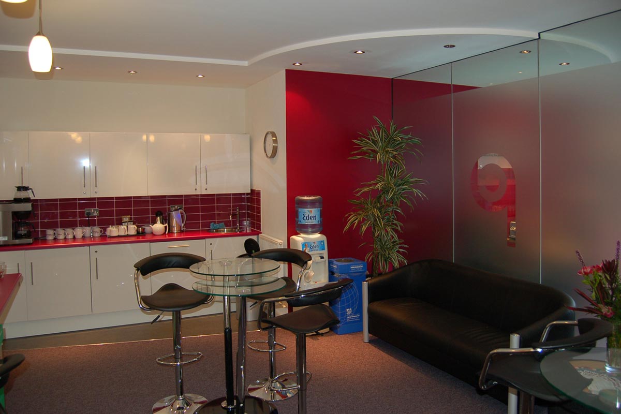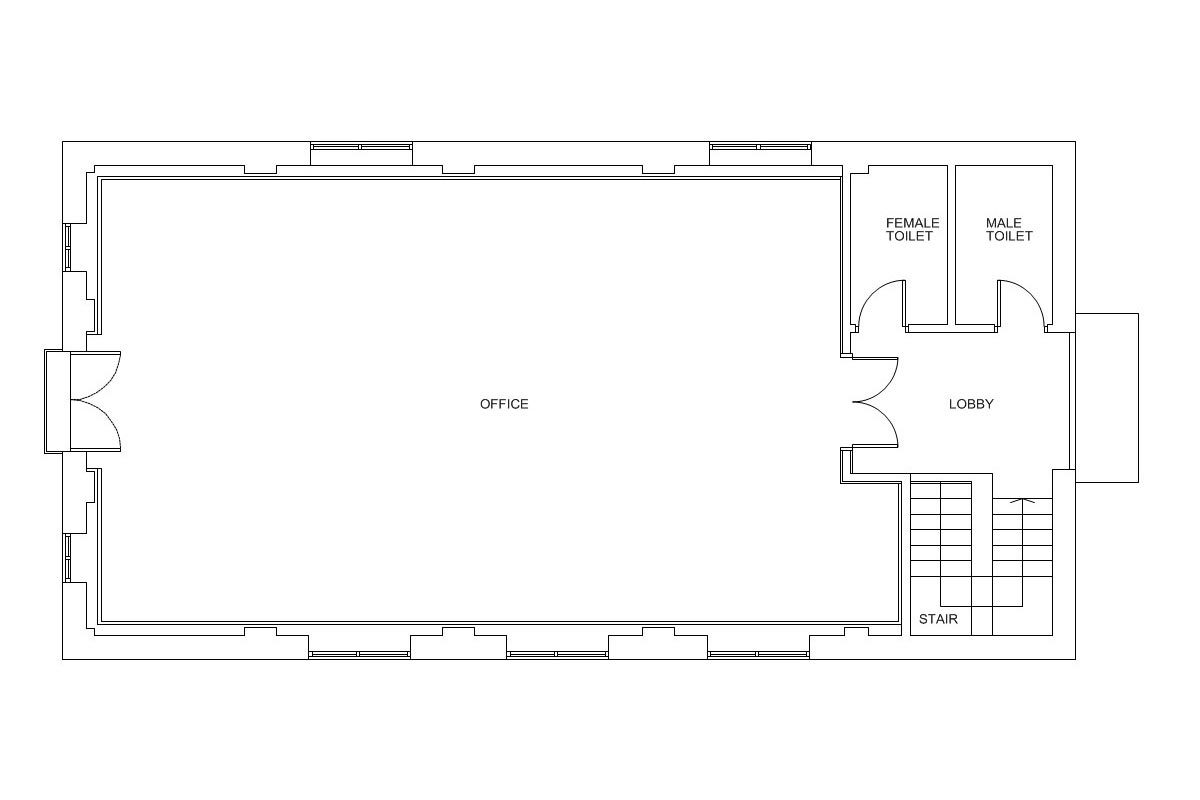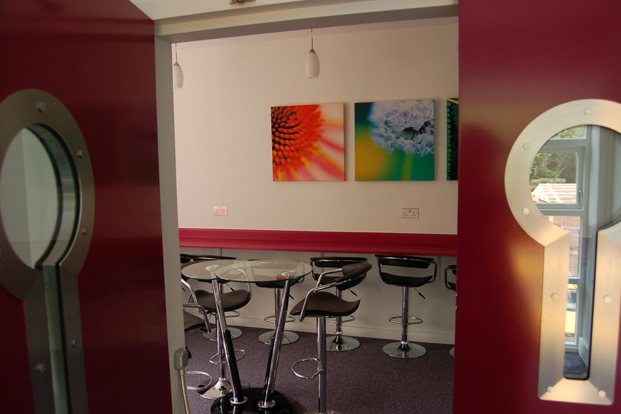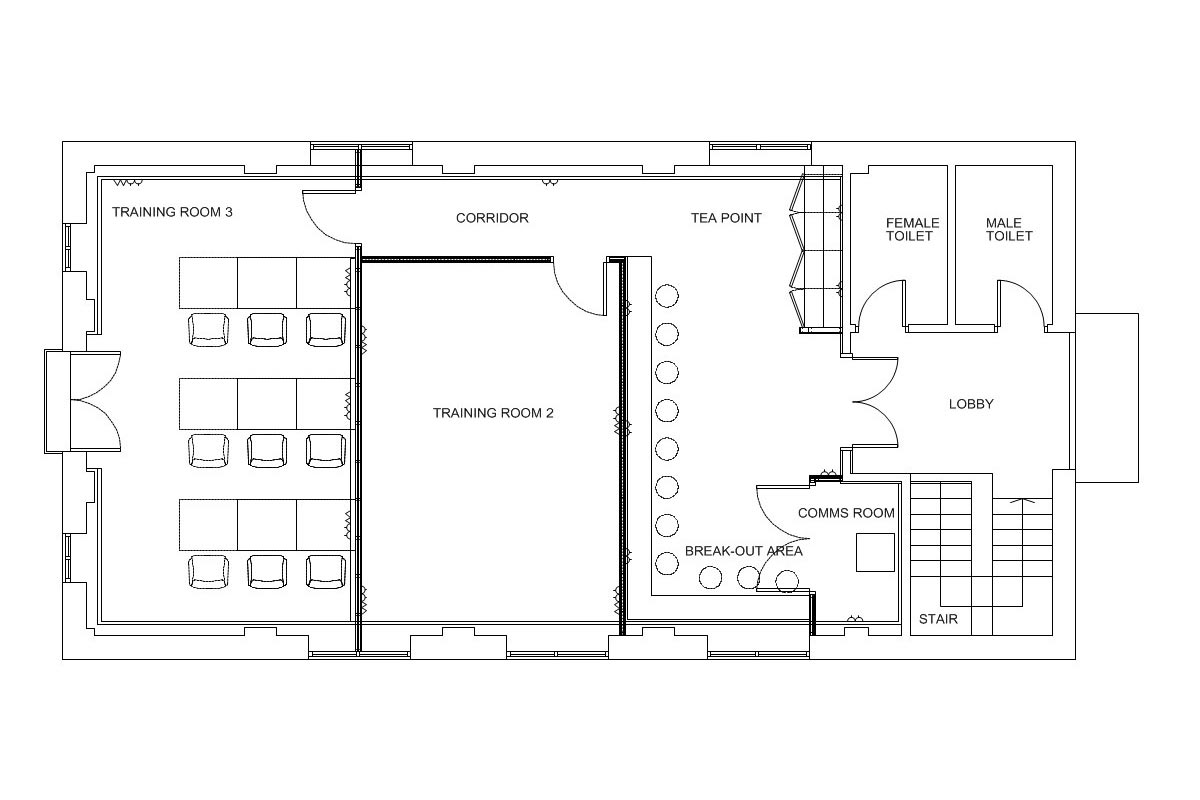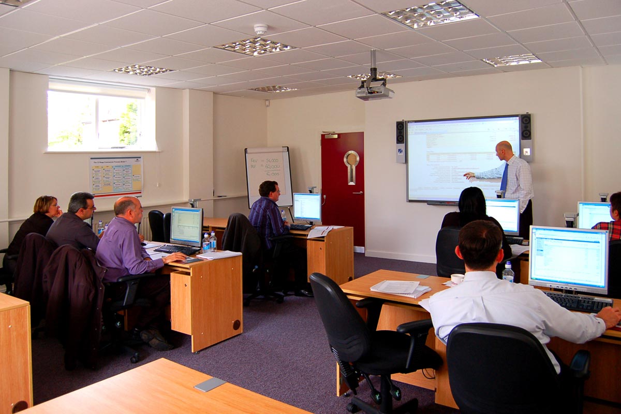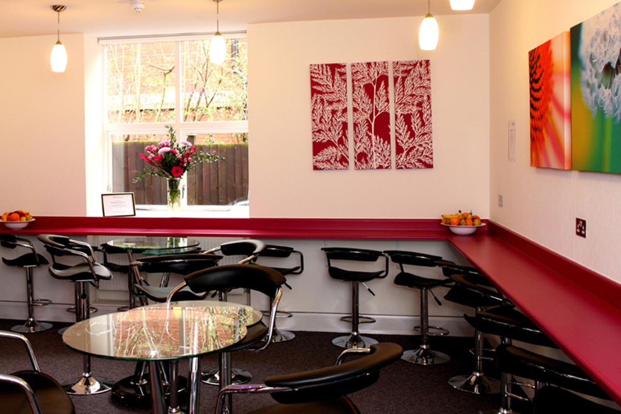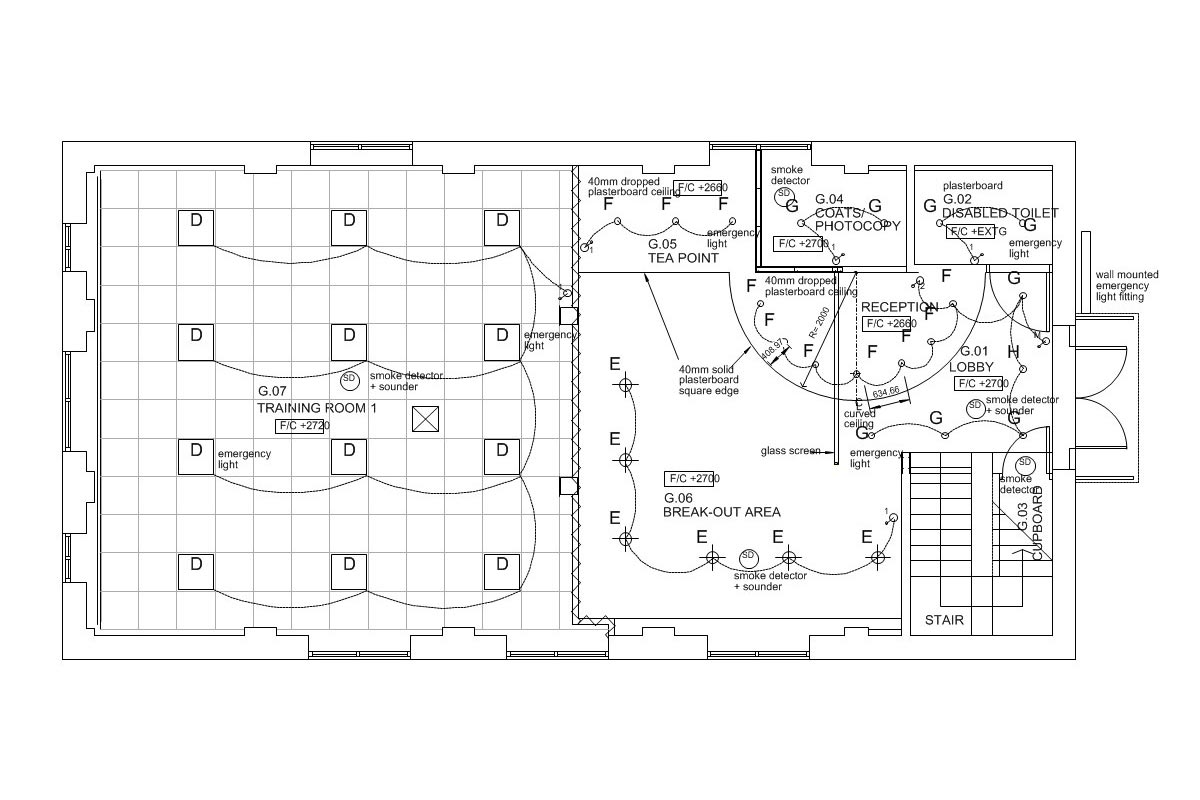Summary
Office fit-out for a specialist computer training company.
The Brief
Space: a bespoke interior fit-out incorporating the company brand identity with computer training facilities.
Functions: reception; waiting; post room; three delegate training rooms; conference room; toilets; staff kitchen and break-out areas; plantroom.
Overview
The existing building looked out of date and required a simple face-lift to provide a warm welcome that firmly reinforced the business brand and ethos.
We redesigned the front entrance and sourced a P-vision panel for the new front door to relate to the company logo.
Internally the building was completely empty, except for the existing staircase, lobbies and toilets. We provided a completely bespoke fit-out design maximising useable space.
Fire Strategy
Left: existing ground floor plan with awkward fire lobby at the entrance.
Right: completely rebranded front elevation.
"We are open-minded, lateral thinkers."
"We are open-minded, lateral thinkers."
To achieve the number of internal desk positions required for the project to be financially viable we had to think laterally to see if any existing circulation space could be utilised for other purposes, such was the pressure on space.
With our experience we were able to ‘fire engineer’ the ground floor in conjunction with Building Control allowing the existing fire lobby at ground floor to be removed.
The reception area was then located into this area freeing up space behind for a waiting area and break-out space. The remaining space was then big enough to accommodate the largest training room required.
Reception Desk
We designed this new reception desk incorporating the company colour scheme.
Bespoke furniture design is a service that we offer, ensuring that your reception and other ‘front of house’ areas present the right image for your business.
Welcome
Left: glass screen behind reception with translucent film and company logo.
Right: view from waiting area behind glass screen.
Waiting Area
Due to limited space the new waiting area, located behind the reception screen, is integrated into the delegate break-out area at ground floor. This space is also used for circulation removing the requirement for a separate corridor.
Break-Out Areas
Left: existing first floor plan.
Right: break-out area at first floor.
"Creativity and Functionality: let us find the perfect balance for you."
"Creativity and Functionality: let us find the perfect balance for you."
Plan of the new first floor.
Two training rooms are provided at first floor and during the day delegates have a number of break periods and lunch is also supplied. The plan incorporates a break-out area, that also doubles up as the main circulation space, incorporating a small kitchenette.
This solution complies with fire regulations, whilst removing the narrow fire-protected corridors that are normally required to connect a rear room to a fire staircase at the opposite end of the plan.
Here the ‘corridor’ is made wider to accommodate the break-out seating area, a function that could not have been provided within the building without this solution due to lack of floor space.
Training Rooms
Left: training room fit-out.
Right: break-out area at first floor.
Construction Documents
Ground floor reflected ceiling plan with dropped curved P-ceiling over reception and tea point.
The plans and sections are often drawn at a scale of 1:50 and 1:20 and are issued to the contractor on large A1 sheets. Working at this scale ensures that we can clearly show how the building work is to be constructed and where all components should be installed, such as lighting and power.
We have found that this approach reduces cost risks for the client and contractor.
We will also prepare an NBS specification for the project.
During the production information stage we work closely with the other Design Team consultants to ensure the finished interior is fully co-ordinated.


