Summary
Complete house refurbishment with substantial extensions to provide a better living environment with major layout alterations throughout.
The Brief
Space: to reorganise the room layouts and increase the size of the family home whilst retaining the external character of the home.
Functions: large kitchen / dining area open to garden; study; utility; family room; day room; four bathrooms; master bedroom suite; children’s bedrooms; new roof with accommodation at second floor.
Overview
A large detached dwelling located along one of Radlett’s premier roads.
A full refurbishment was undertaken with large extensions to the front, rear and side. This photo shows the completed project seen from the rear garden.
The elevation has been fully rendered with a large opening at ground floor providing good daylighting levels and views into the new kitchen / dining area.
Context and Design
Left: front view of existing house.
Right: rear view of existing house.
"We listen to our clients and together we creative unique and inspiring designs."
"We listen to our clients and together we creative unique and inspiring designs."
View of the completed house from the front.
The character and scale of the existing elevation has been carefully retained and the new work has been rendered in a colour to complement the existing mortar and facing brickwork.
The eaves level has been raised slightly to provide improved ceiling heights at ground and first floor.
Concept Design
A new vista has been created connecting the front entrance and hallway through the kitchen/dining area and out into the rear garden beyond.
Kitchen
View of completed kitchen / dining area with views out to the rear garden beyond.
The rear wall comprises three full height sliding glazed doors that maximise views up to the tree canopies in the distance whilst ensuring good levels of natural light reach to the back areas of the kitchen.
Attention to Detail
Left: kitchen island with two levels.
Right: detail of higher level to suit bar stools, with conventional height worktop in foreground.
"We’re friendly and approachable, but we’re straight-talking too."
"We’re friendly and approachable, but we’re straight-talking too."
View of completed kitchen / dining area.
Access to the Garden
Left: detailed view from the kitchen island to the tv room in background.
Right: view from the tv room looking through to the kitchen.
"We get to the heart of your unique requirements and provide a bespoke, tailored solution."
"We get to the heart of your unique requirements and provide a bespoke, tailored solution."
View from the new rear terrace looking into the kitchen / dining area.
TV Room
Views of the completed tv room.
Front Elevation Design
Left: existing front elevation (planning drawing).
Right: completed front elevation (planning drawing).
Rear Elevation Design
Left: existing rear elevation (planning drawing).
Right: completed rear elevation (planning drawing).
3D Computer Visuals
3D computer modelling is a service available for all our clients if required. We will sit with you in your home and the project can then be viewed together from any angle, both inside and out.
"Careful planning avoids surprises and saves money in the long run."
"Careful planning avoids surprises and saves money in the long run."
Early 3D view of possible layout for the new kitchen / dining area.
Ground Floor Layouts
Left: existing ground floor plan.
Right: new ground floor plan.
First Floor Layouts
Left: existing first floor plan.
Right: new first floor plan.
Second Floor Layout
New second floor plan.


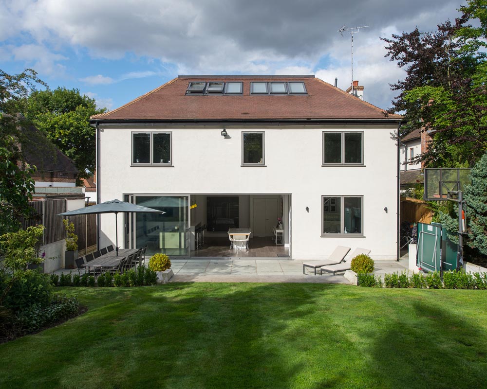
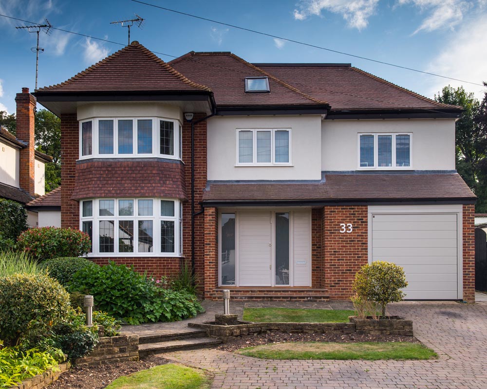
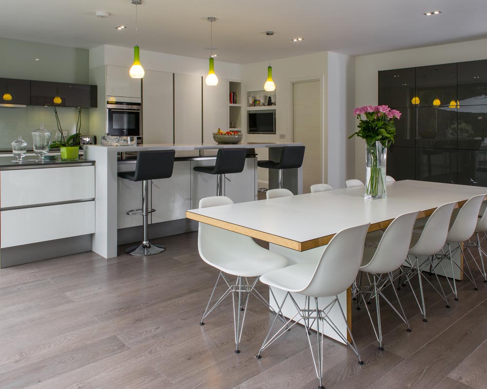
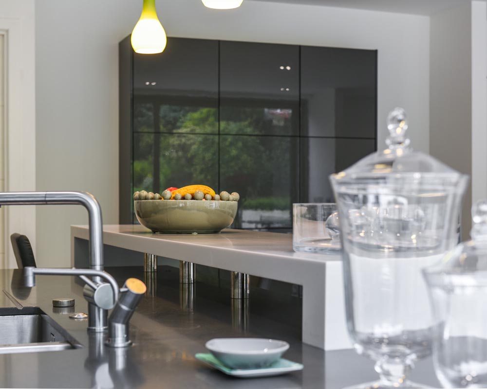
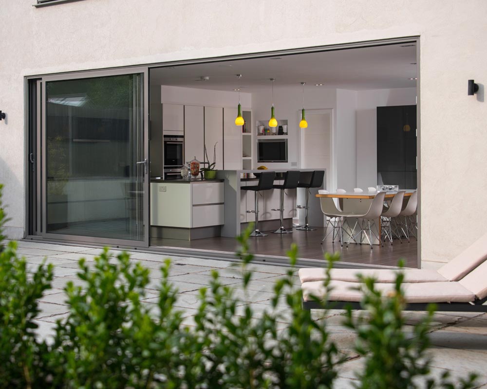

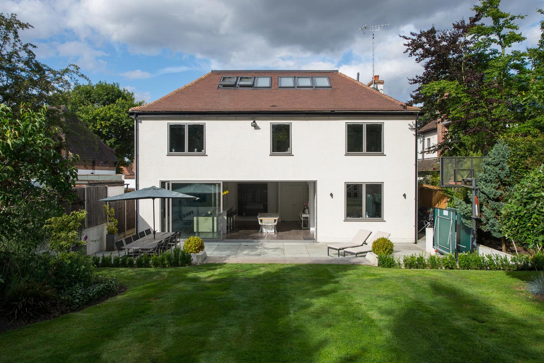
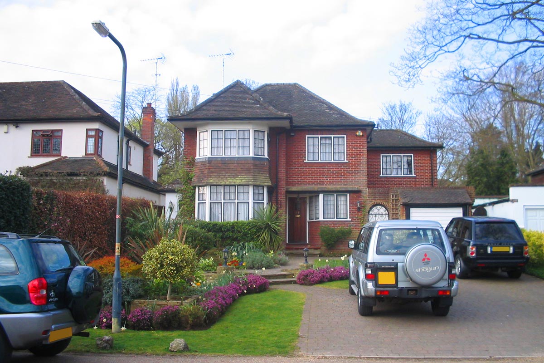
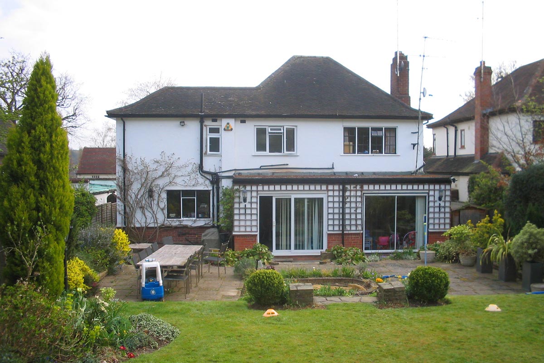
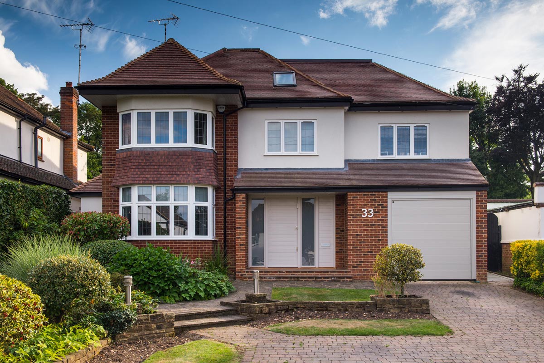
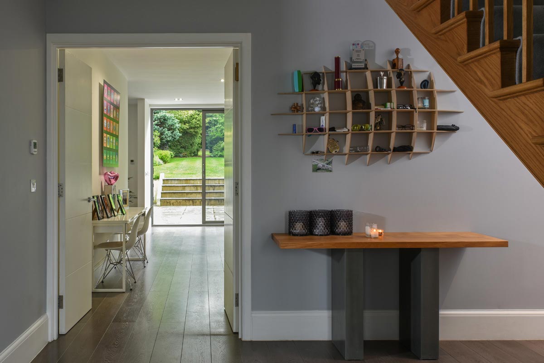
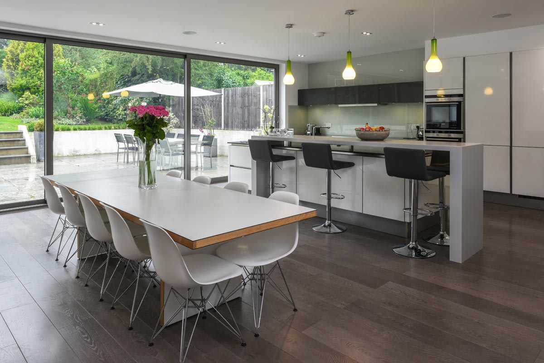
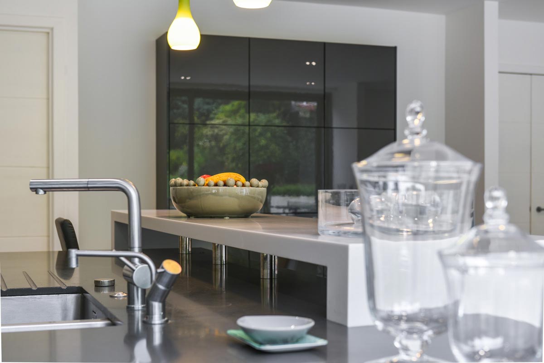
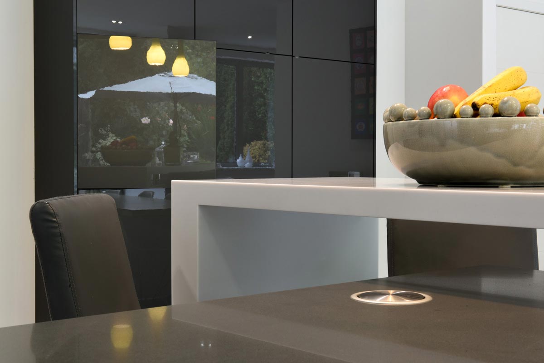
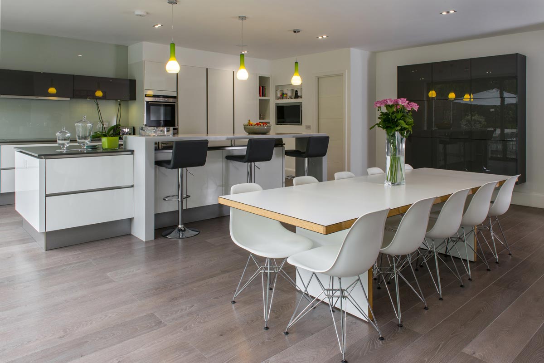
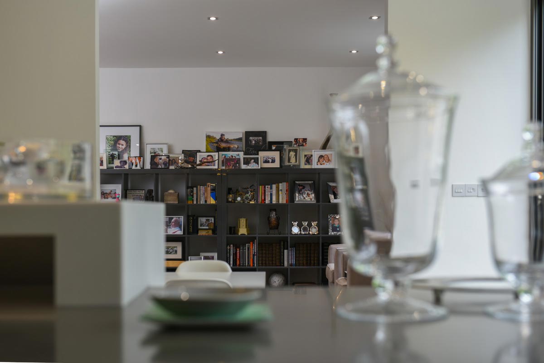
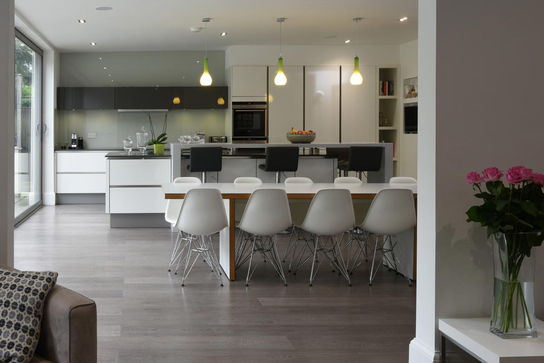
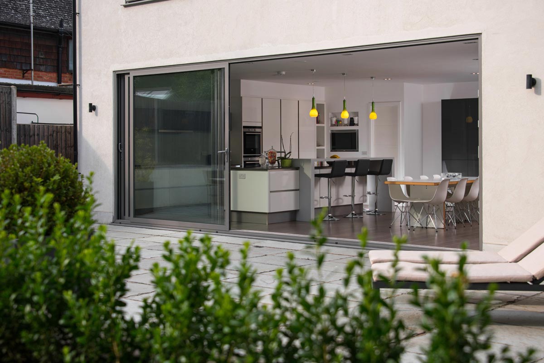
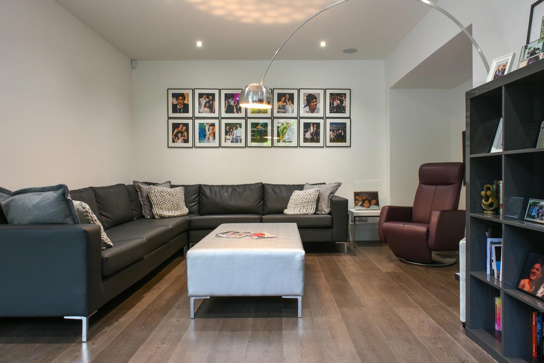
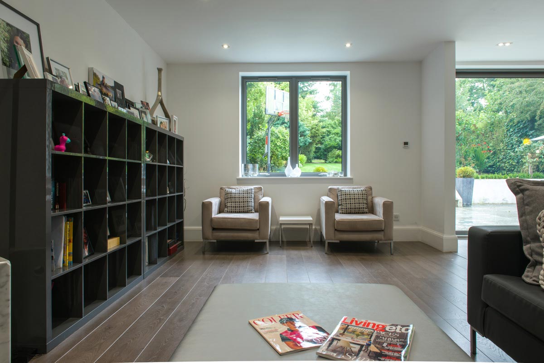
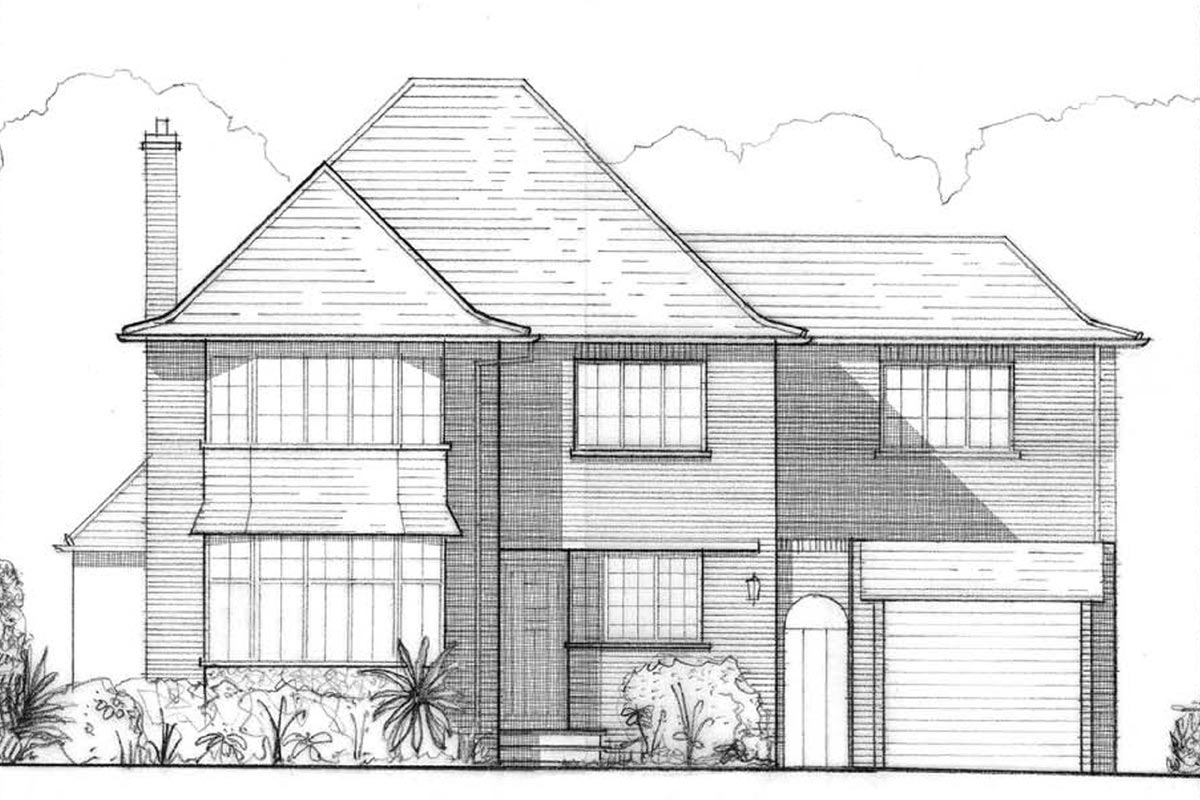
-proposed-front.jpg)
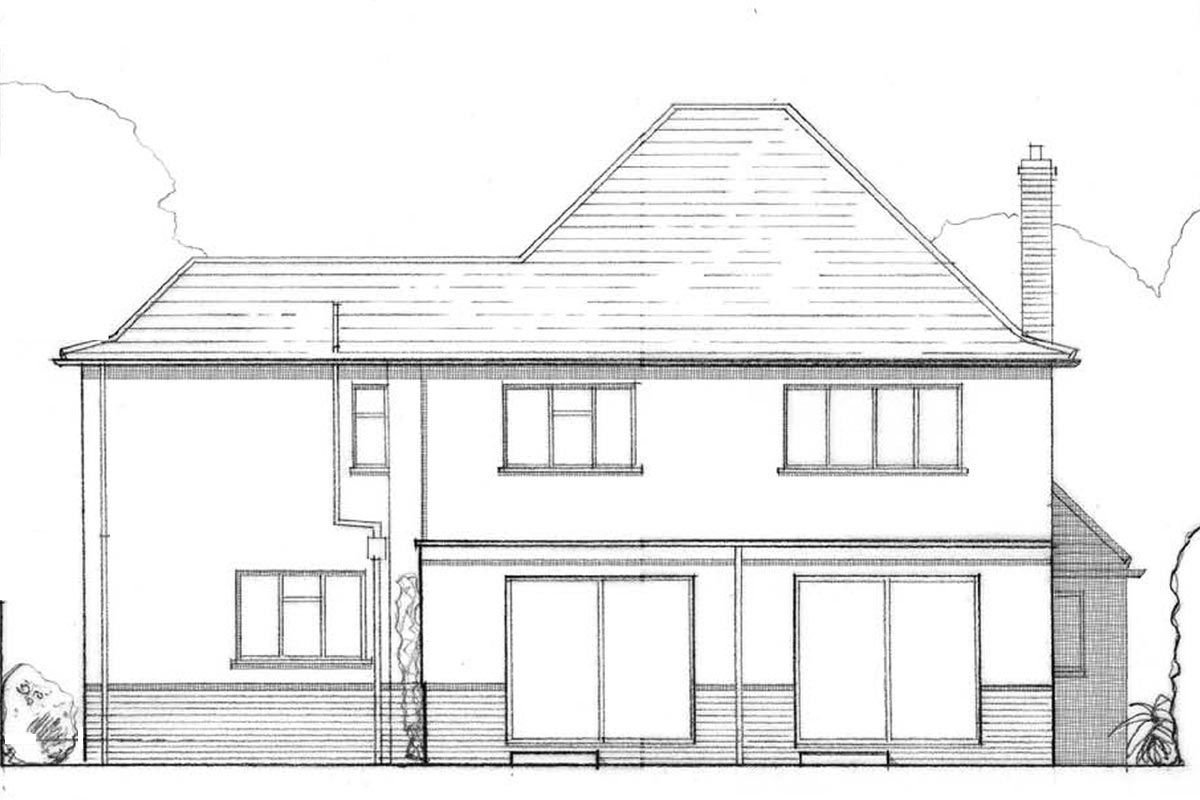
-proposed-rear-.jpg)
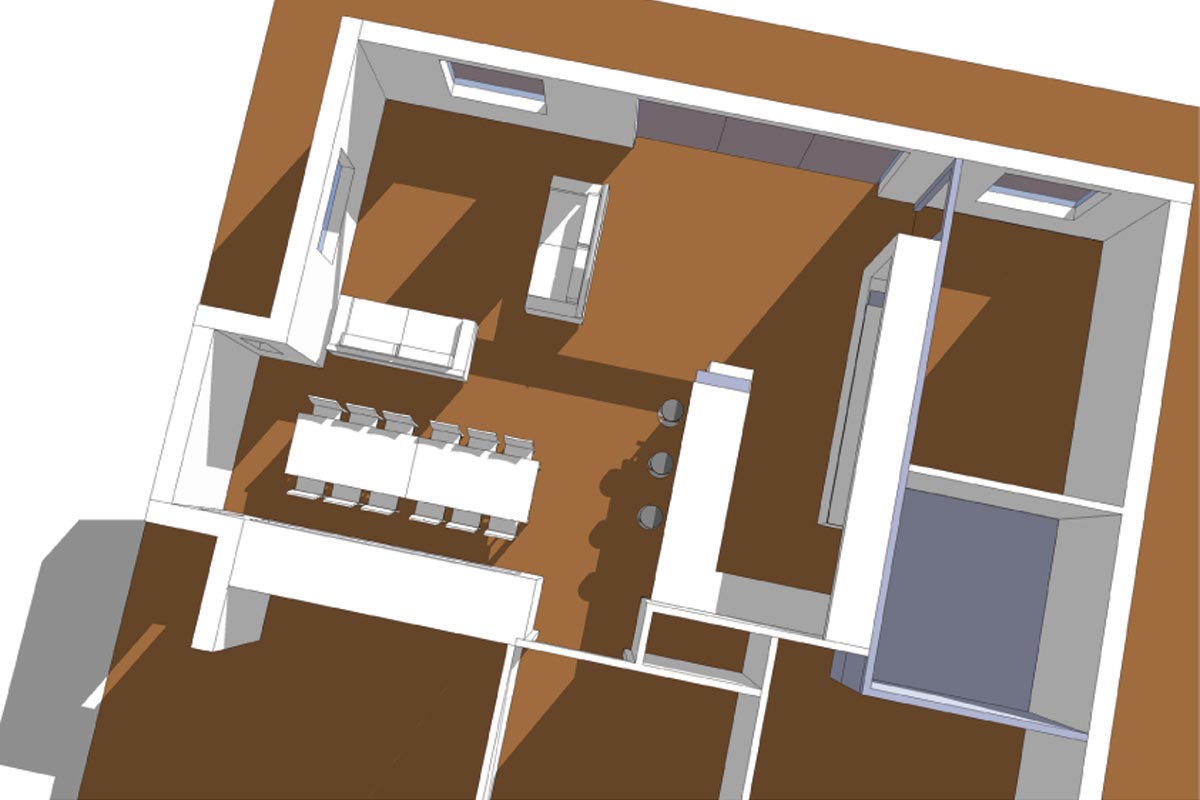
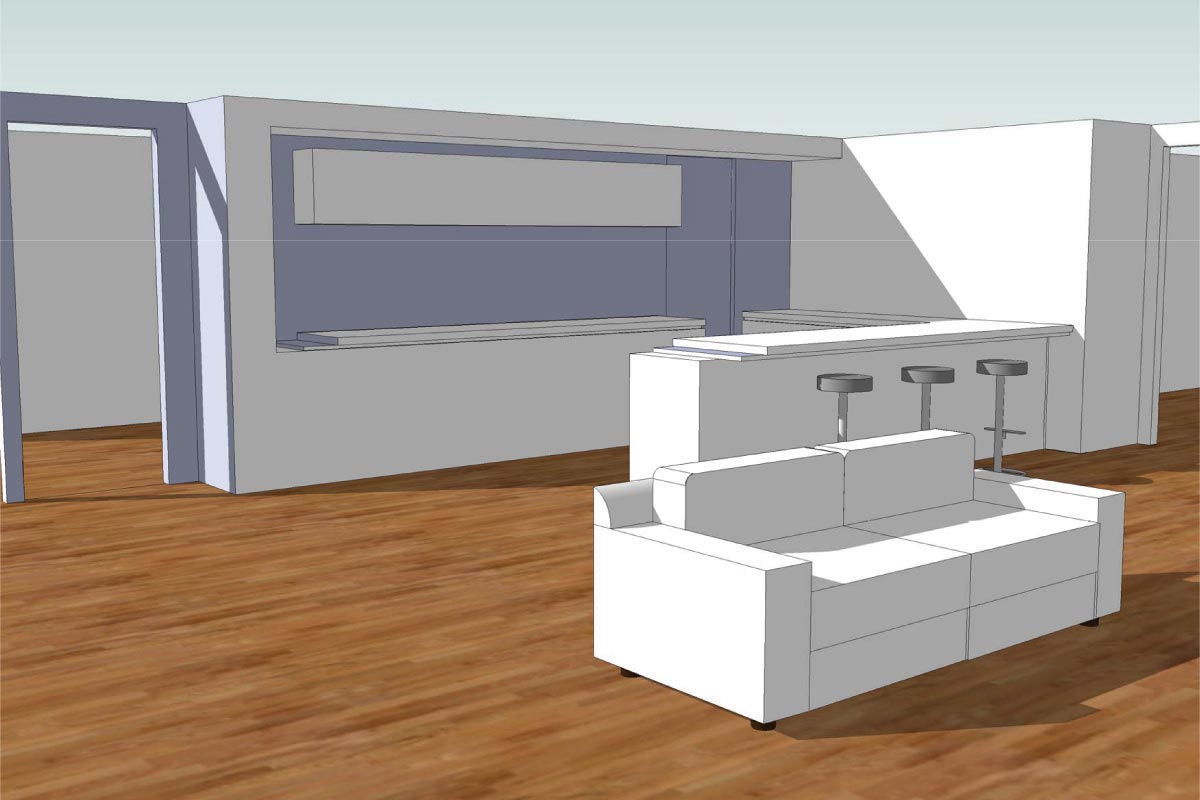
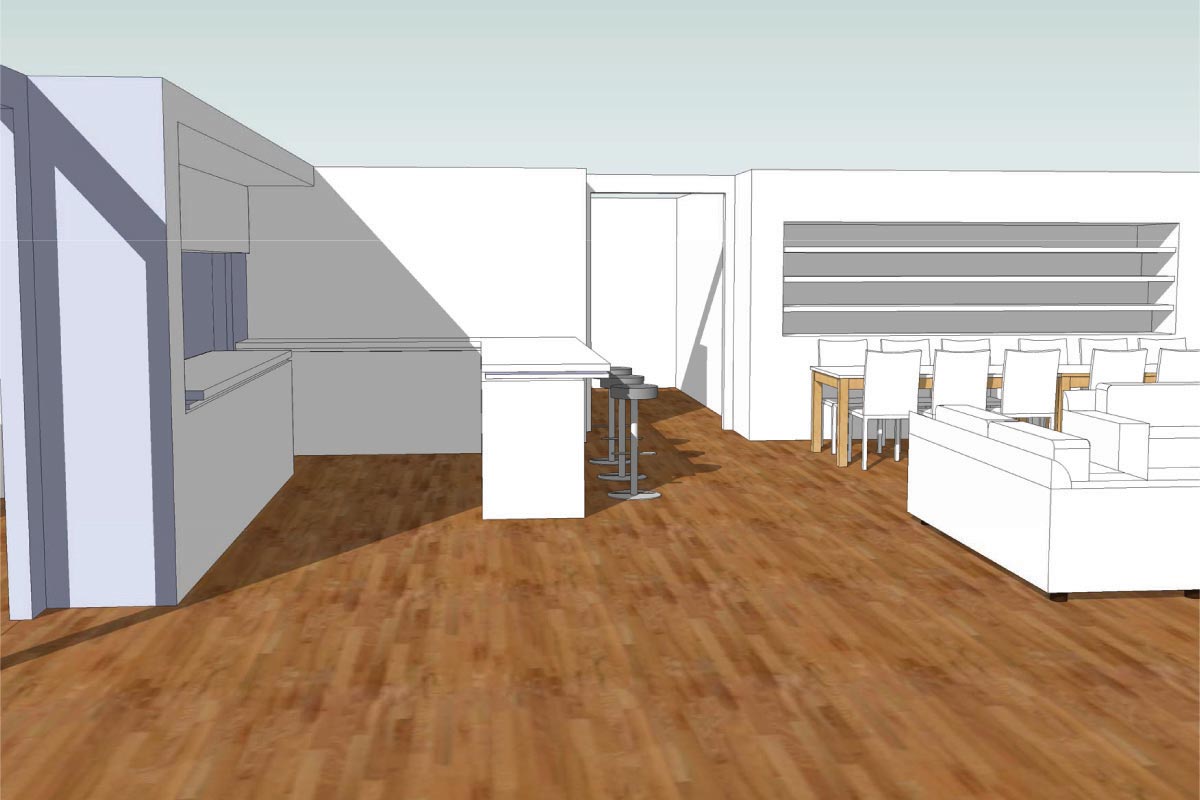
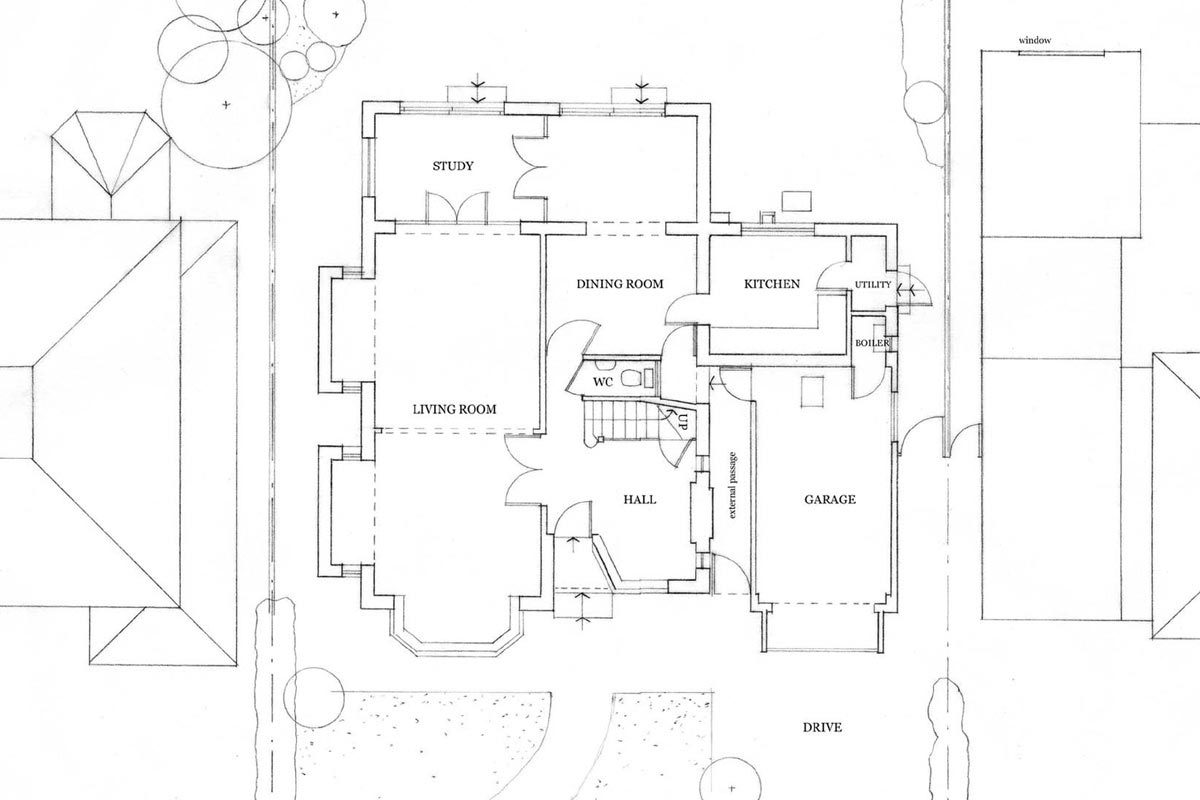
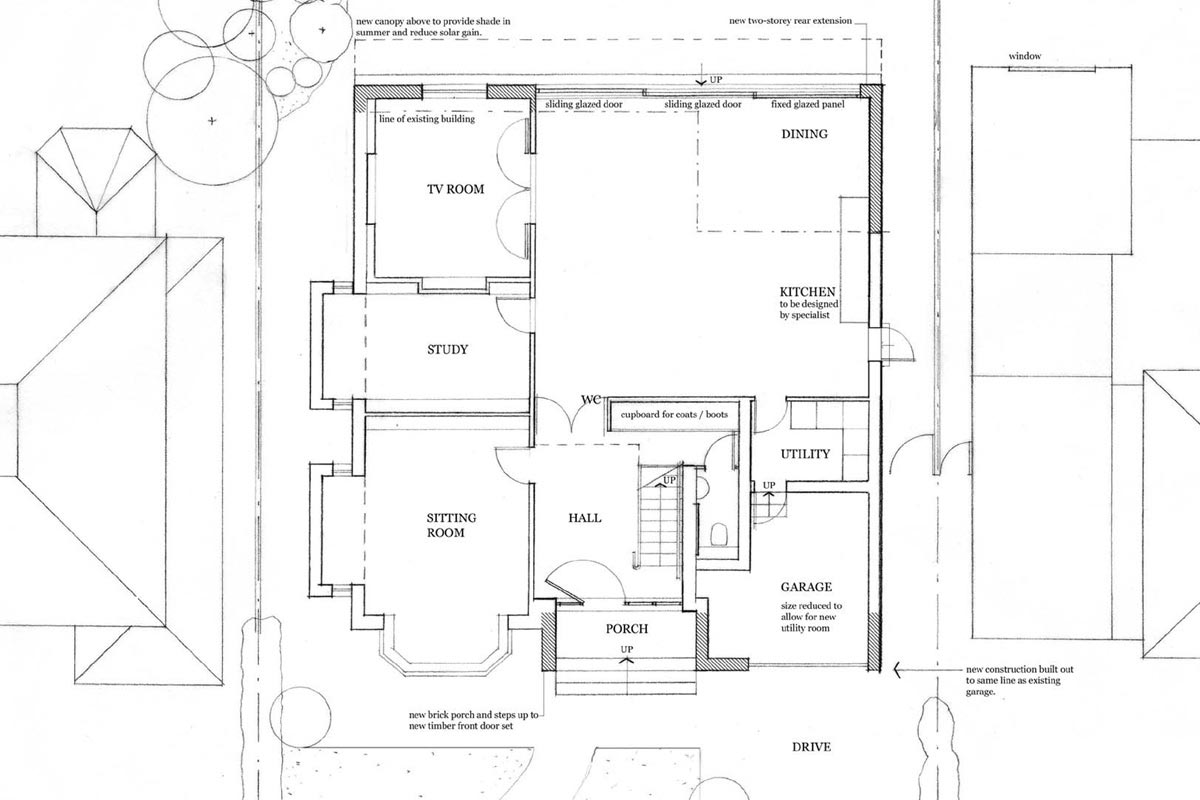
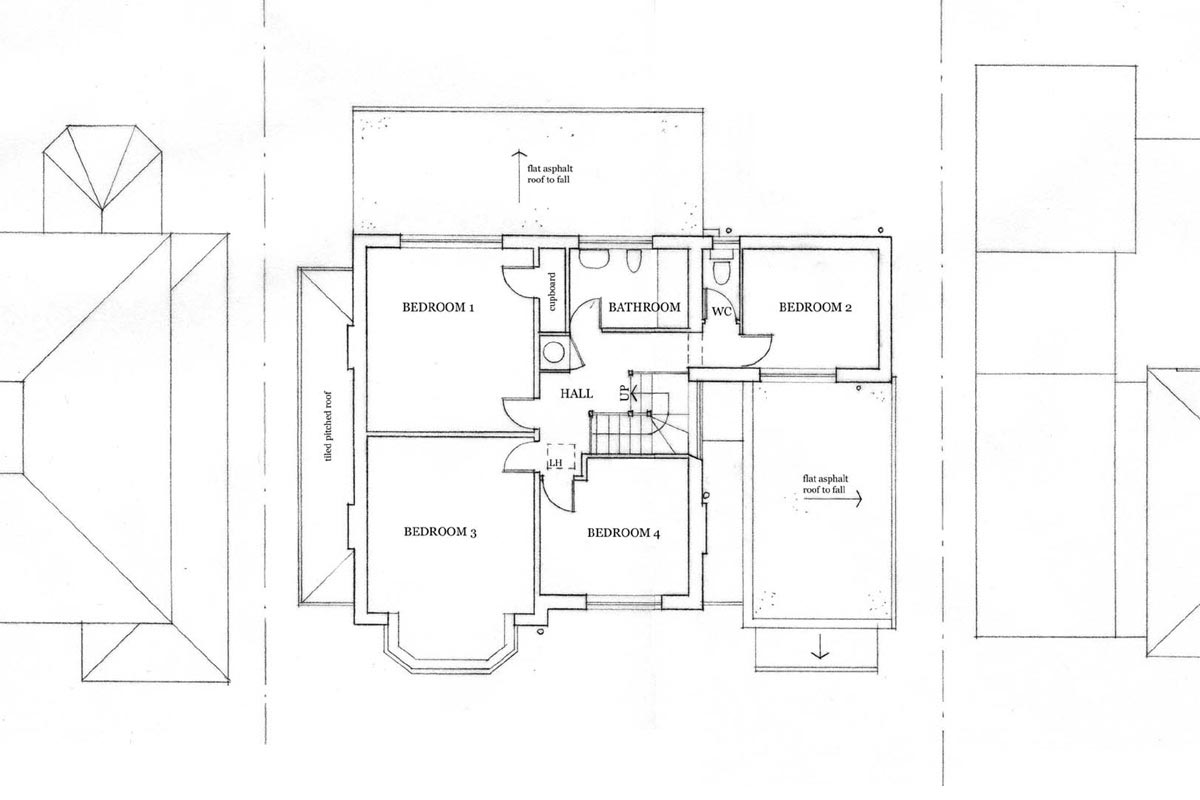
-proposed-first.jpg)
-proposed-secon.jpg)