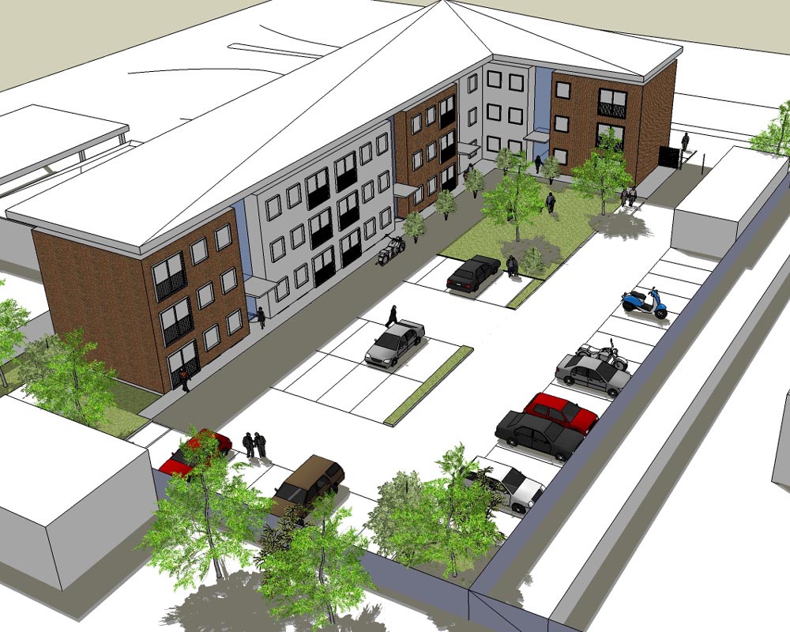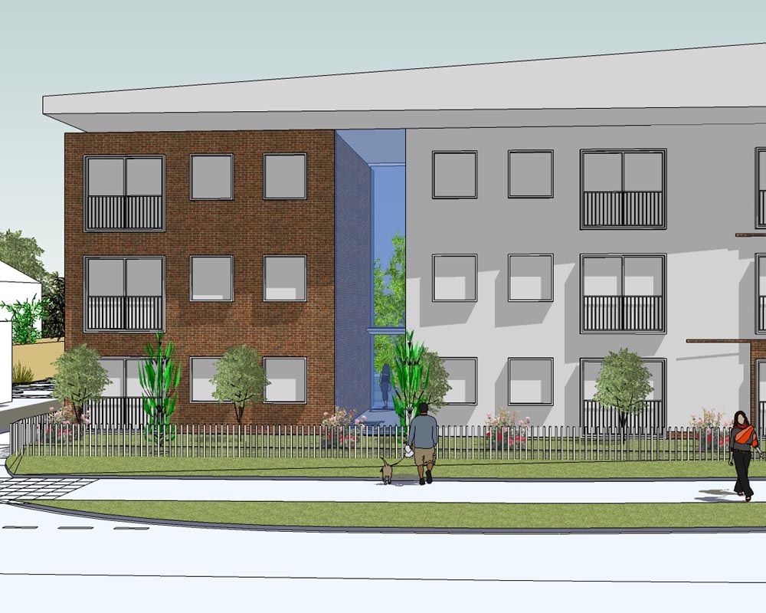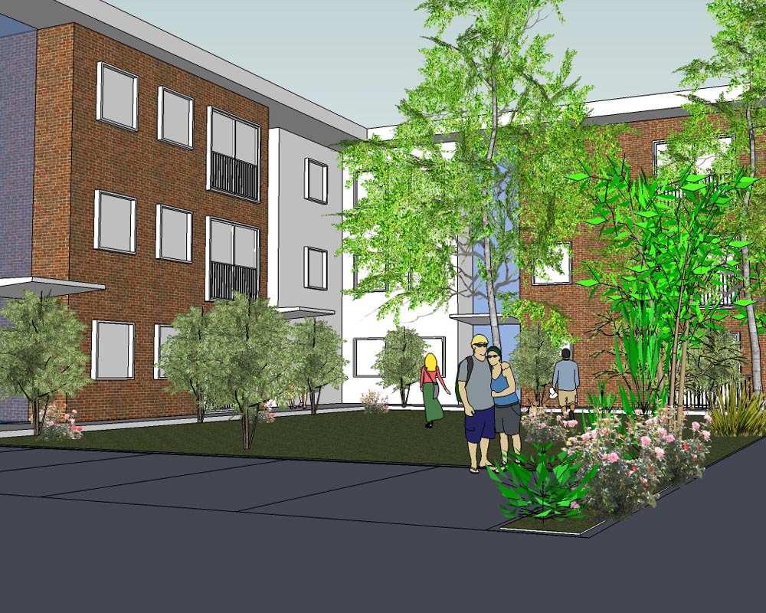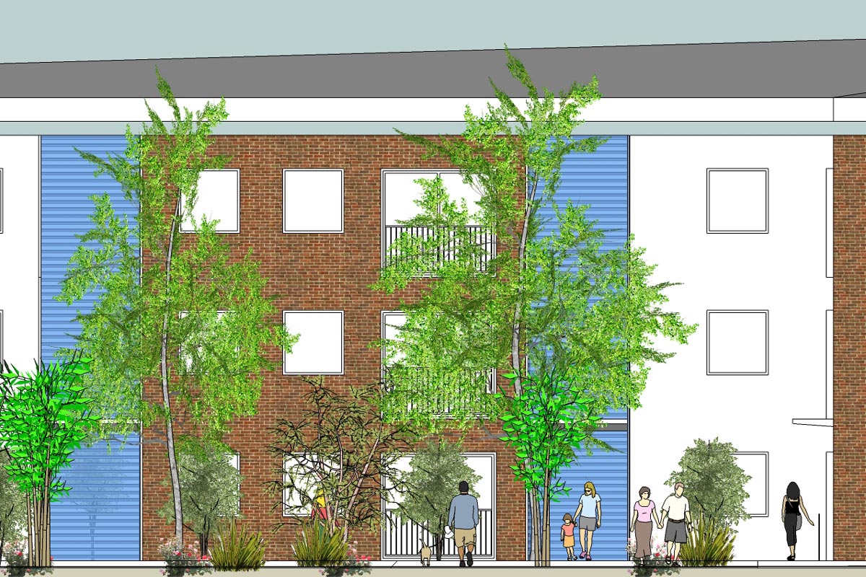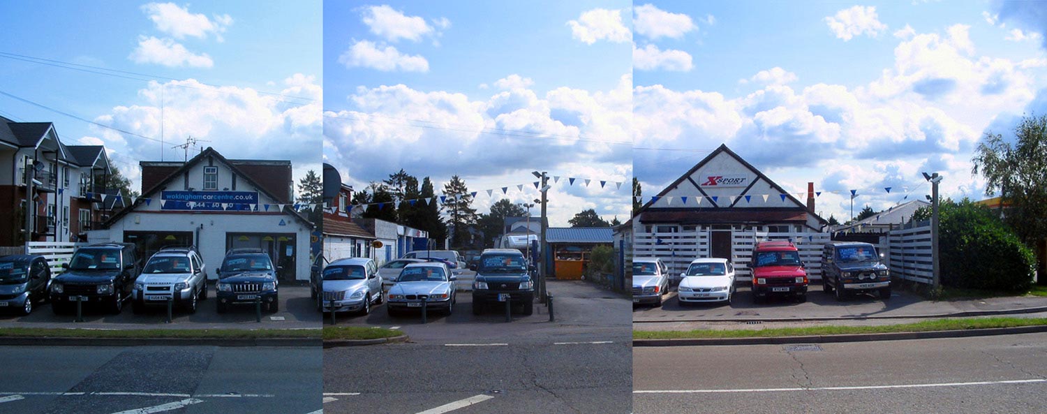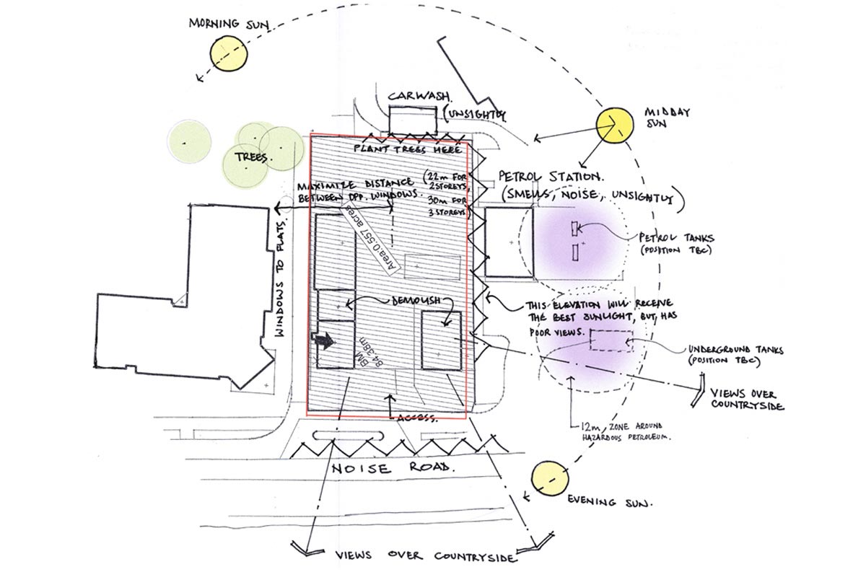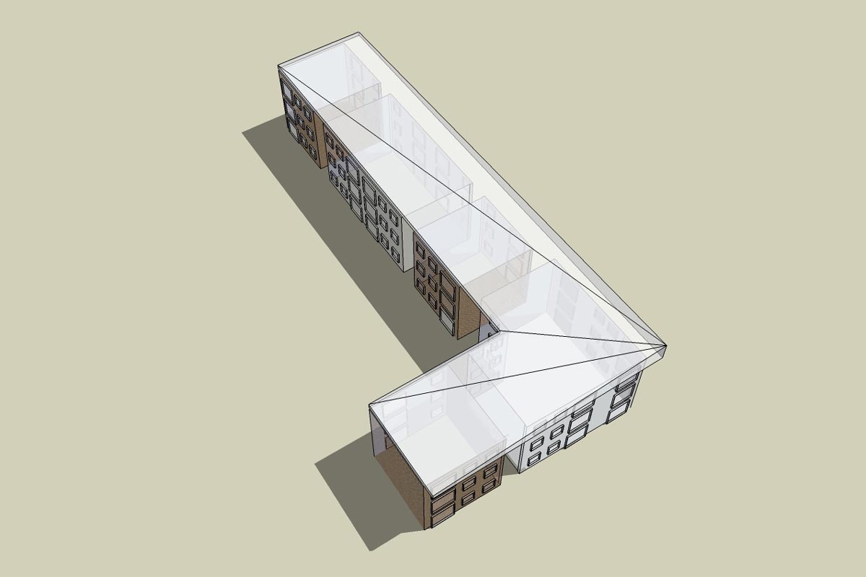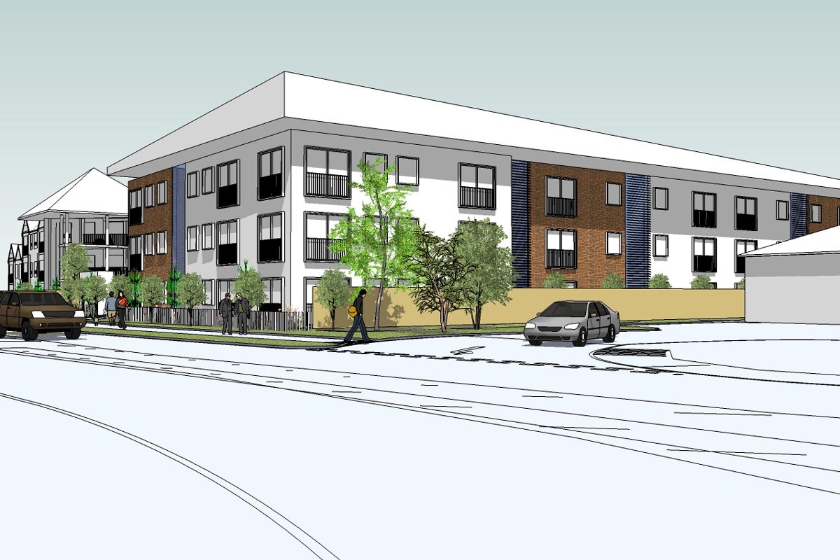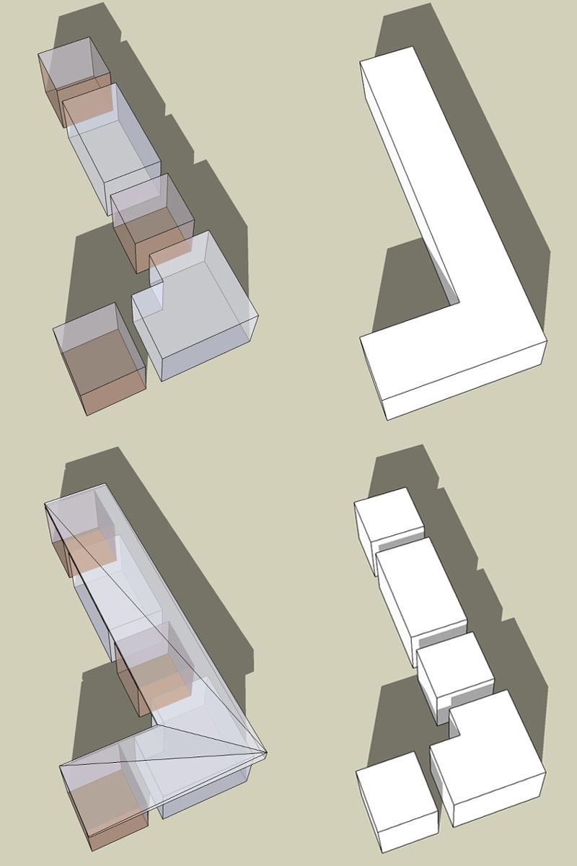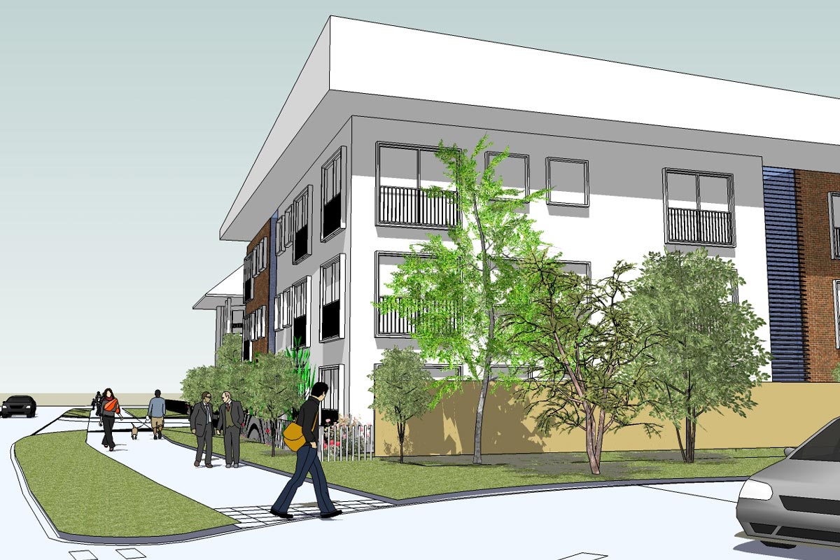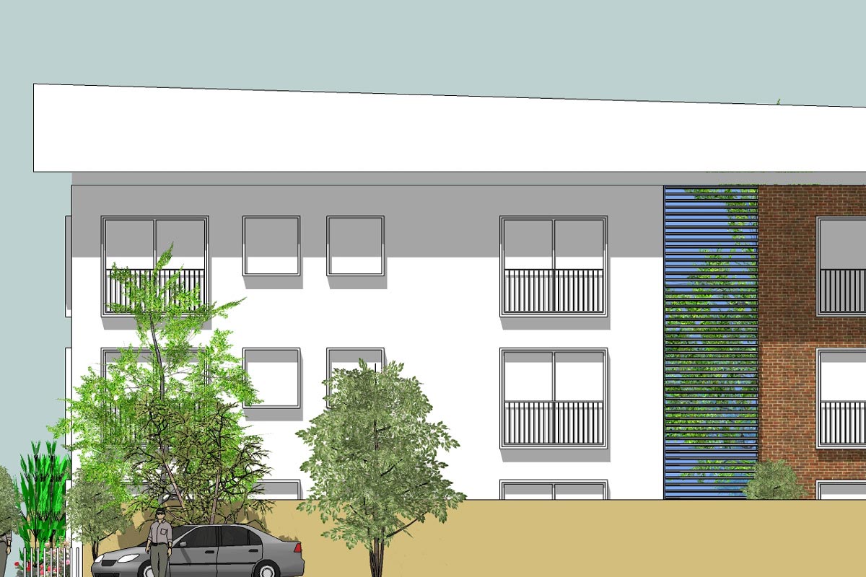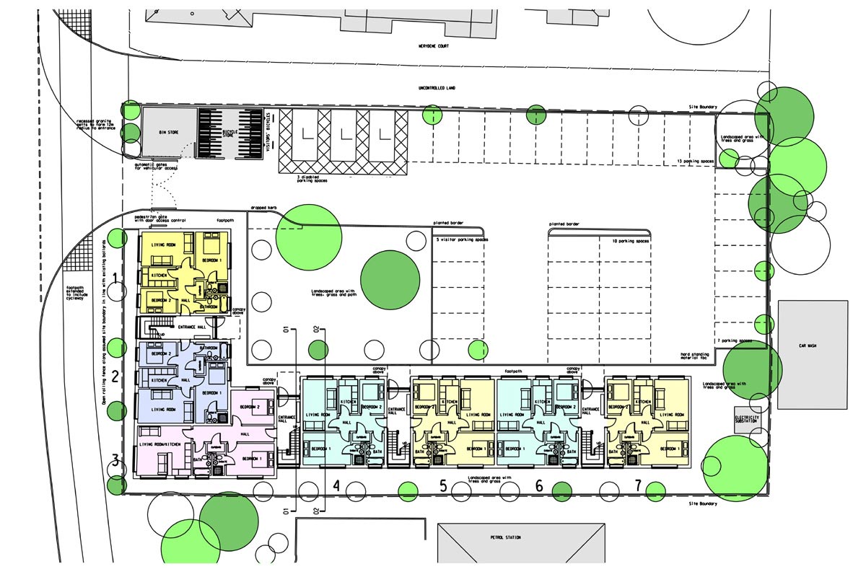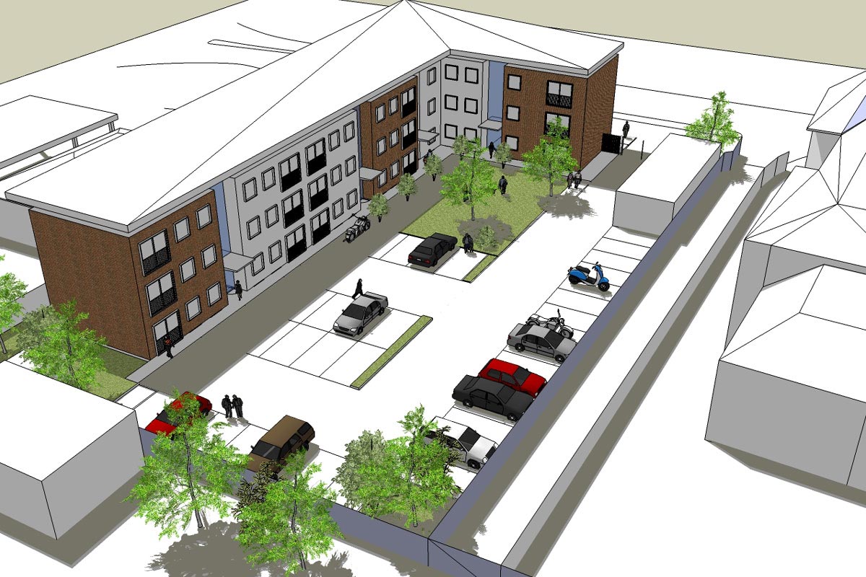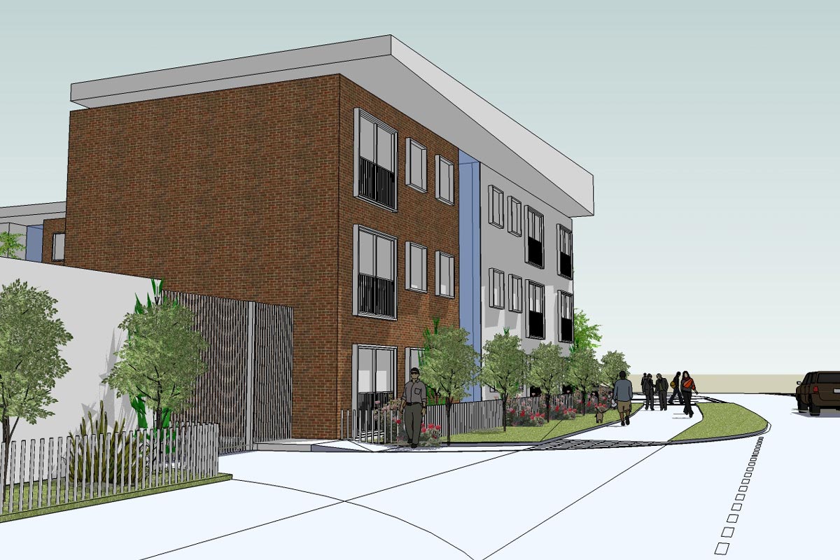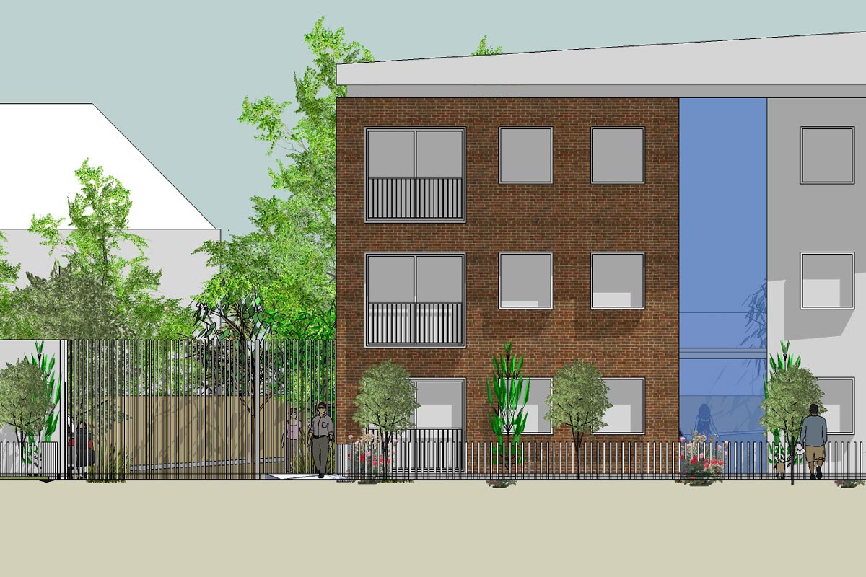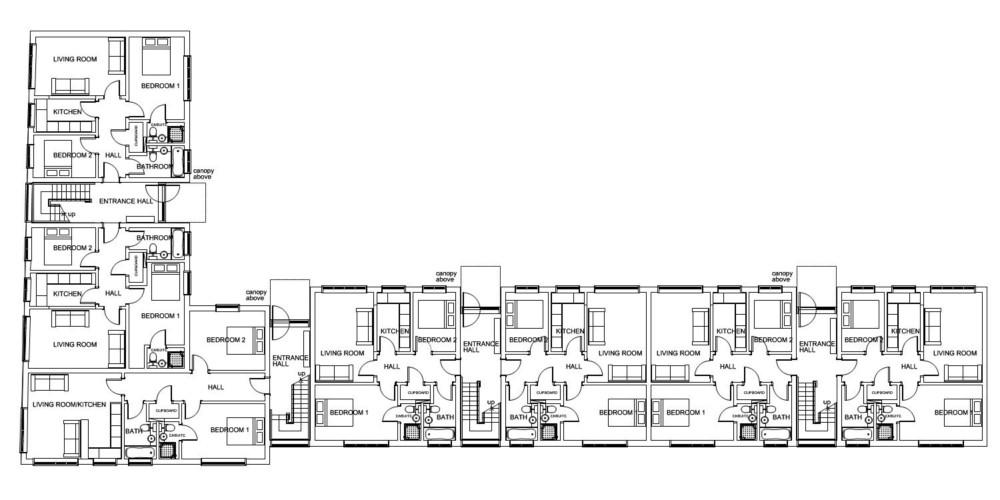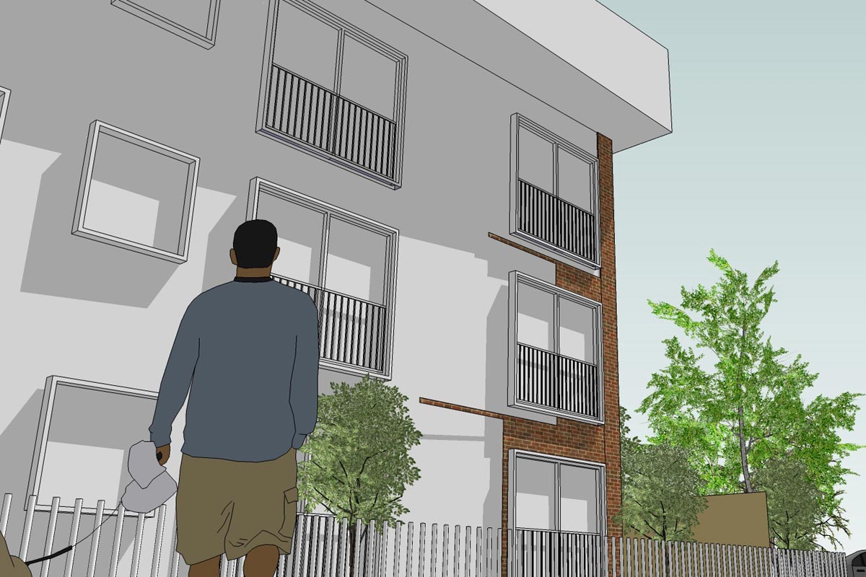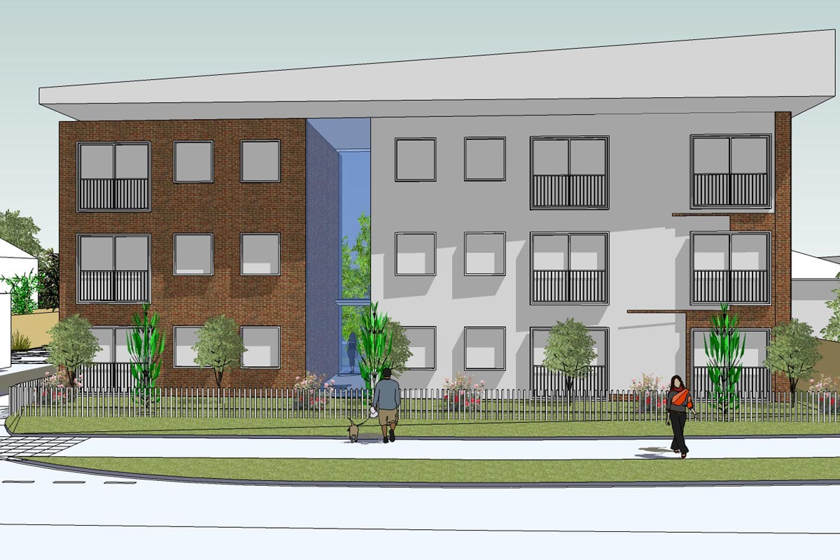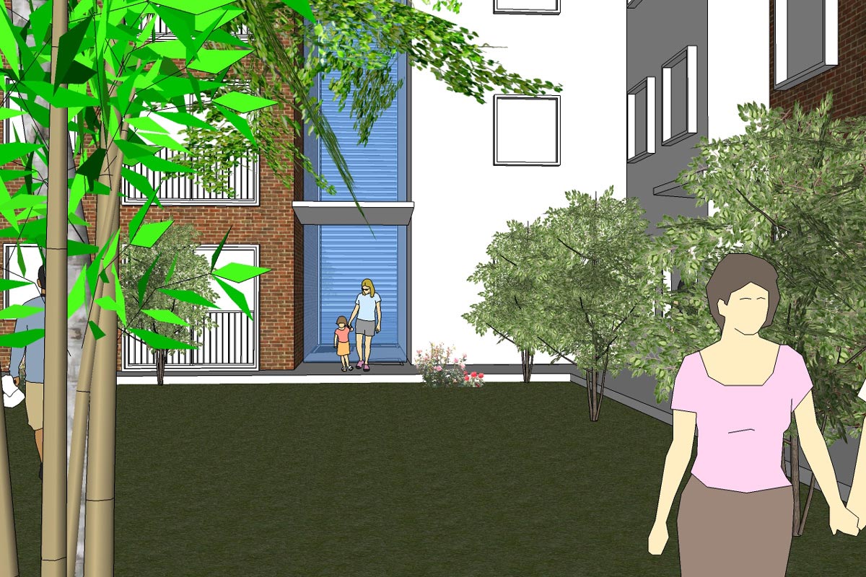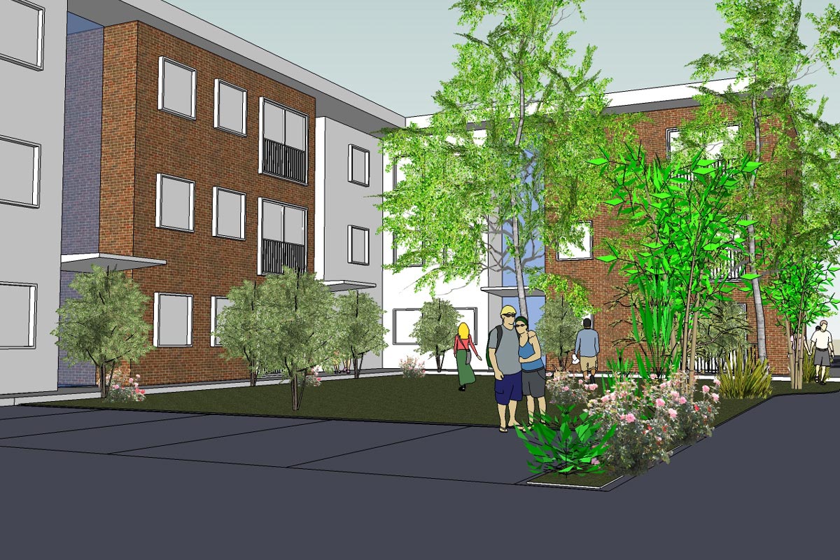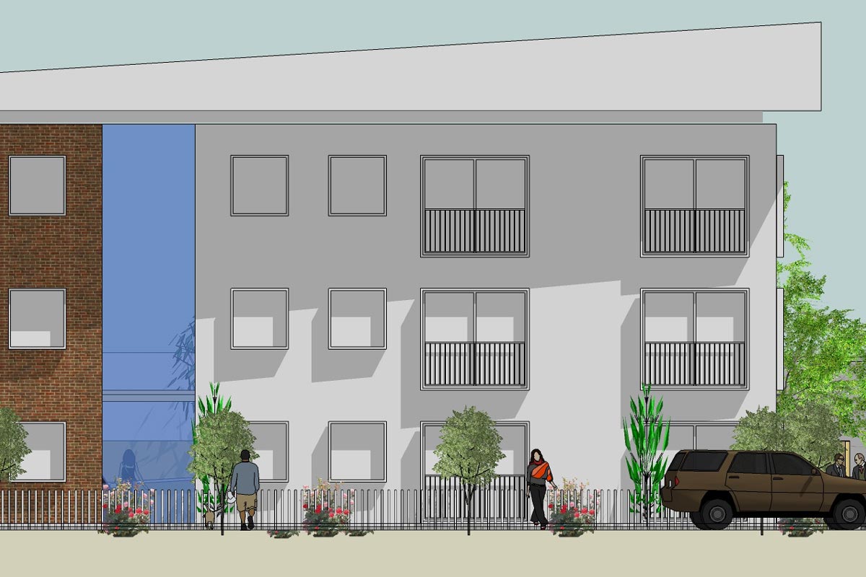Summary
Full planning permission granted for a new build 3 storey development providing 21 new apartments.
The Brief
Space: to achieve the maximum density of apartments possible, including affordable housing compliance.
Functions: 21 apartments, comprising 21 x 2 bedroom apartments; lobbies; car parking; communal landscaped garden areas.
Overview
Full planning permission has been obtained to replace an existing light industrial area with a new apartment building and landscaped courtyard. The client required a number of different flat types to meet specific area requirements and area schedules were provided so that the project viability could be assessed by the developer.
We prepared a pre-application scheme for discussion with the local planning department prior to submitting the full application.
We are experienced in negotiating on behalf of our clients with planning departments and sometimes we recommend the appointment of a planning consultant to assist with these negotiations and design development to ensure compliance with planning policy.
Context
View of the existing site seen from the public highway.
Site Analysis
Left: site plan showing various external constraints that were considered when designing the proposals.
Right: 3D computer view of proposal from above.
"We understand and embrace the planning process – to our clients’ benefit."
"We understand and embrace the planning process – to our clients’ benefit."
These two images show the existing site and proposed site. The new scheme provides a proper urban corner with the building wrapping around the two public faces of the site rather than individual outbuildings that currently provide a broken backdrop to this important junction.
Concept and Design
Left: Simple 3D computer model view of proposal from public highway.
Right: 3D concept massing studies. These helped explain the scheme in discussions with the planning department and illustrate how the various apartment blocks were separated by communal entrance lobbies. An alternating palette of render and facing brick was used for each block.
Site Layout
Left: image of street corner.
Right: proposed part elevation.
"We are skilled at sensitive space planning and this will maximise your profits."
"We are skilled at sensitive space planning and this will maximise your profits."
The L-shaped building provides a positive contribution to the public space around the site. Behind the apartments a courtyard is located for the car parking, refuse storage and communal garden areas.
The Masterplan
A 3D computer model is always produced for larger developments and does not need to be complex to illustrate the main features of the proposal. If required this model can be used by a specialist visualisation design agency to provide realistic marketing images following planning approval.
Ground Floor Plan
Left: 3D image of entrance into the site.
Right: elevation of entrance corner.
"We listen to our clients and together we creative unique and inspiring designs."
"We listen to our clients and together we creative unique and inspiring designs."
Ground floor plan showing the relationship between the various apartments and the double aspect fully glazed communal entrance lobbies.
Typical Apartment Layout
Left: The rendered façade with facing brick articulation wrapping around the corner.
Right: Street elevation with glazed communal lobby between two apartment blocks.
The Outside Spaces
Left: Approach to apartment entrance from communal garden area.
Right: View across the car parking area and communal garden.
"We’re friendly and approachable, but we’re straight-talking too."
"We’re friendly and approachable, but we’re straight-talking too."
A single roof form covers the L-shaped building to unify the apartment blocks and provides a coherency to the development from the street.


