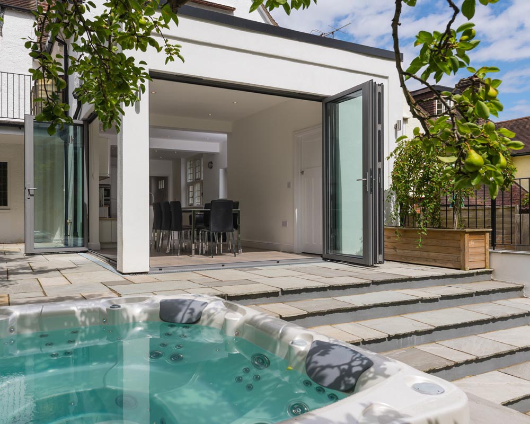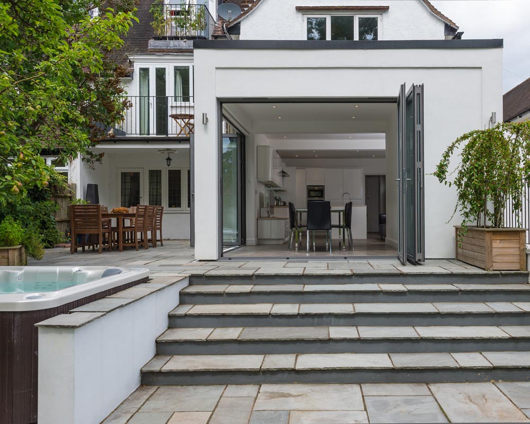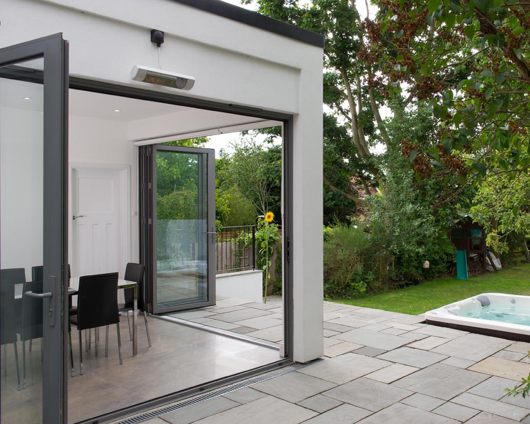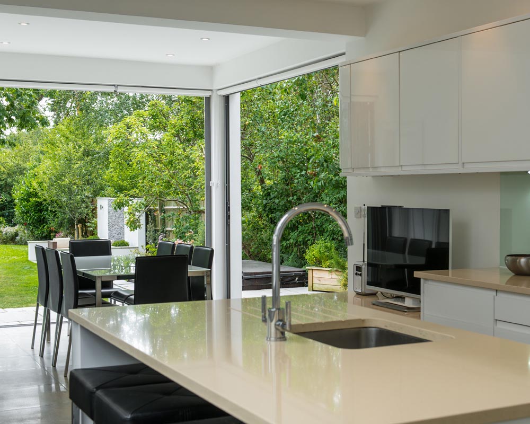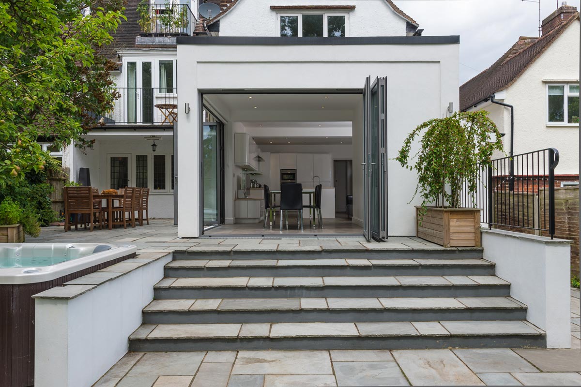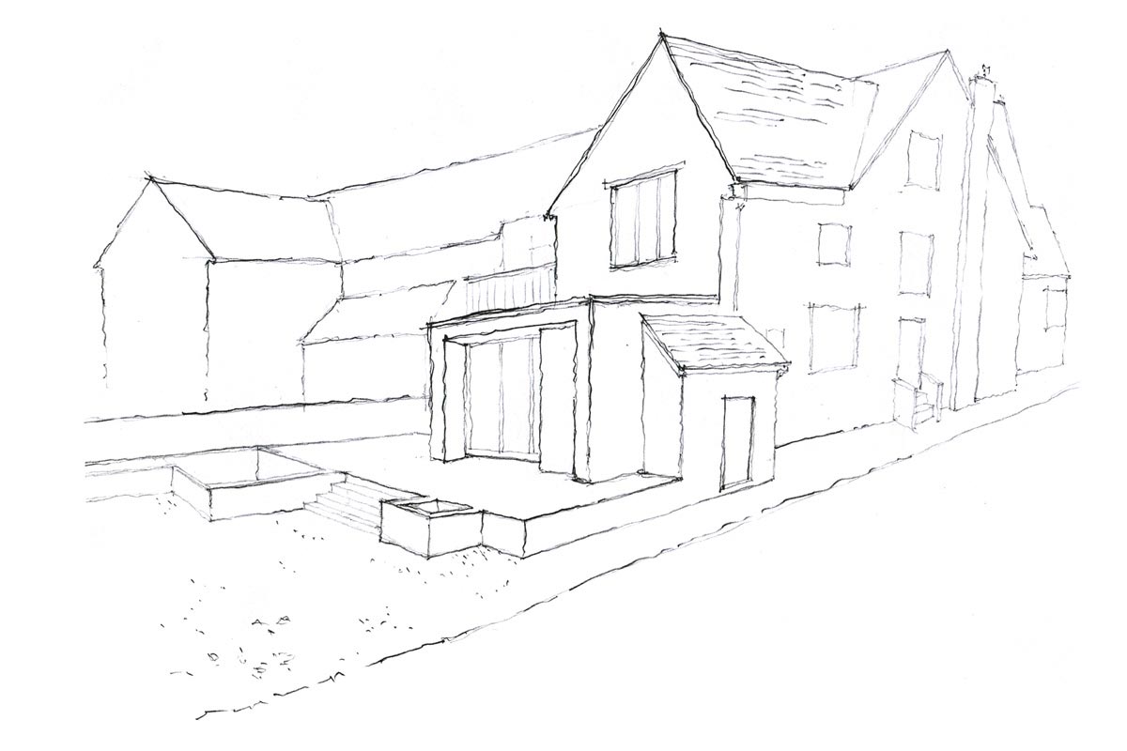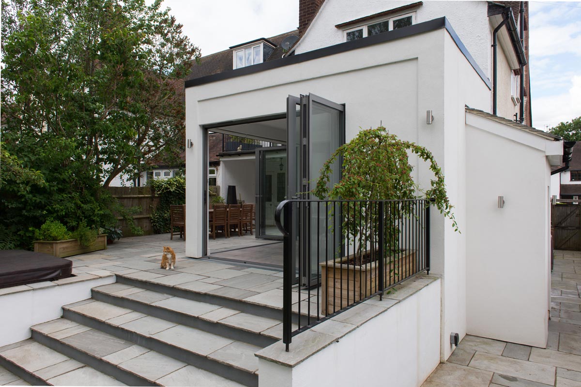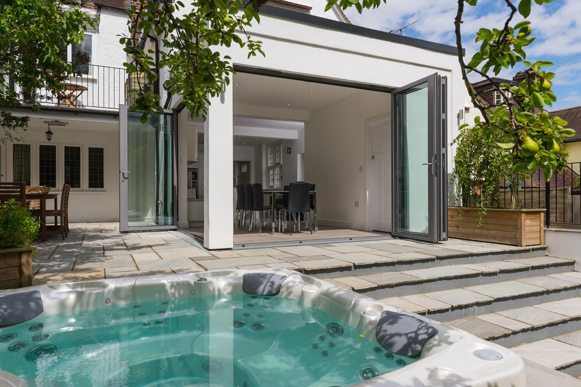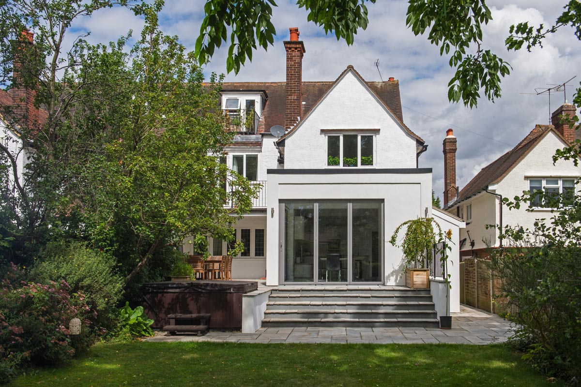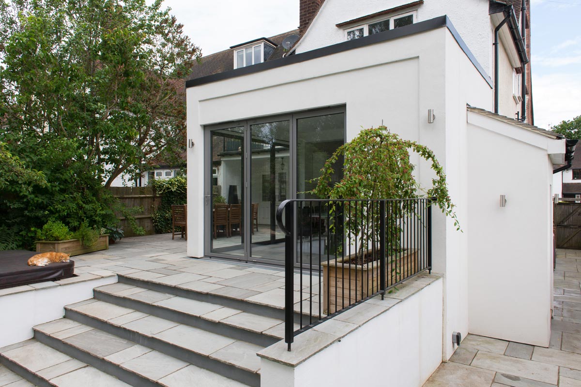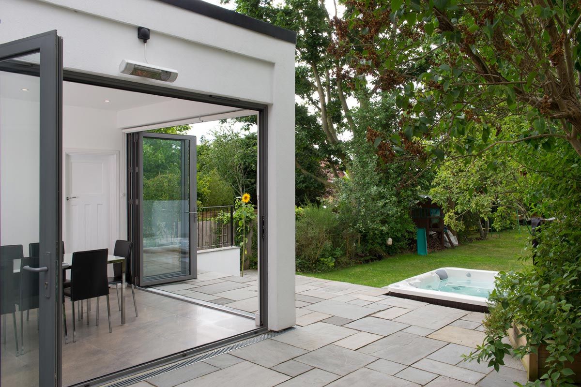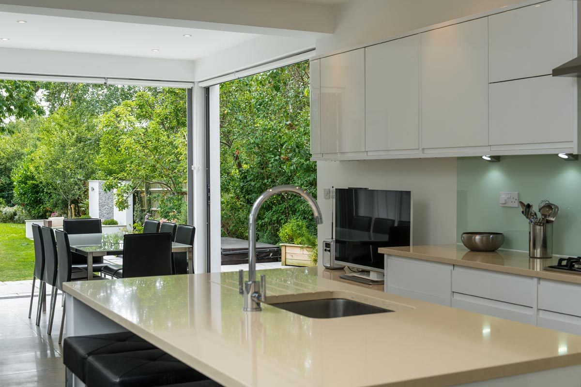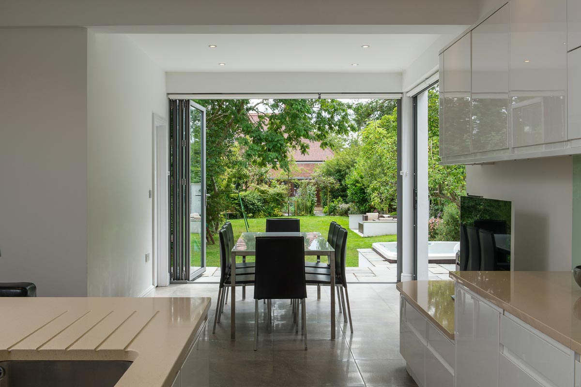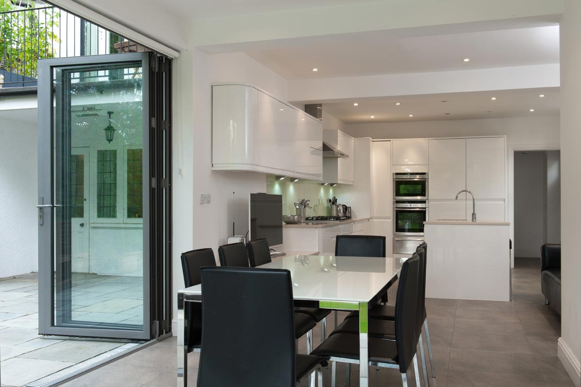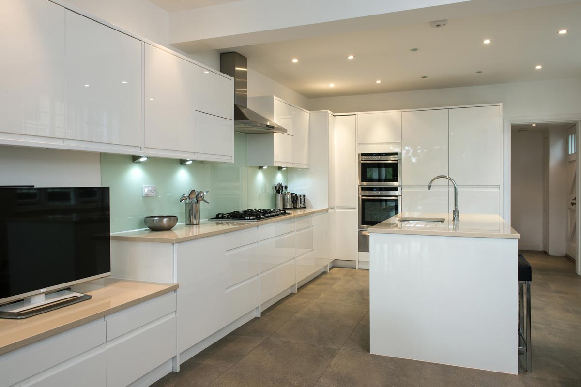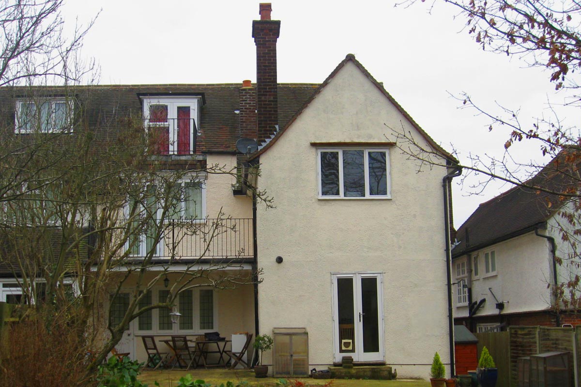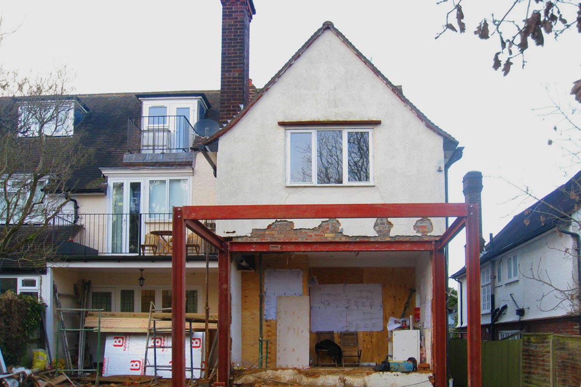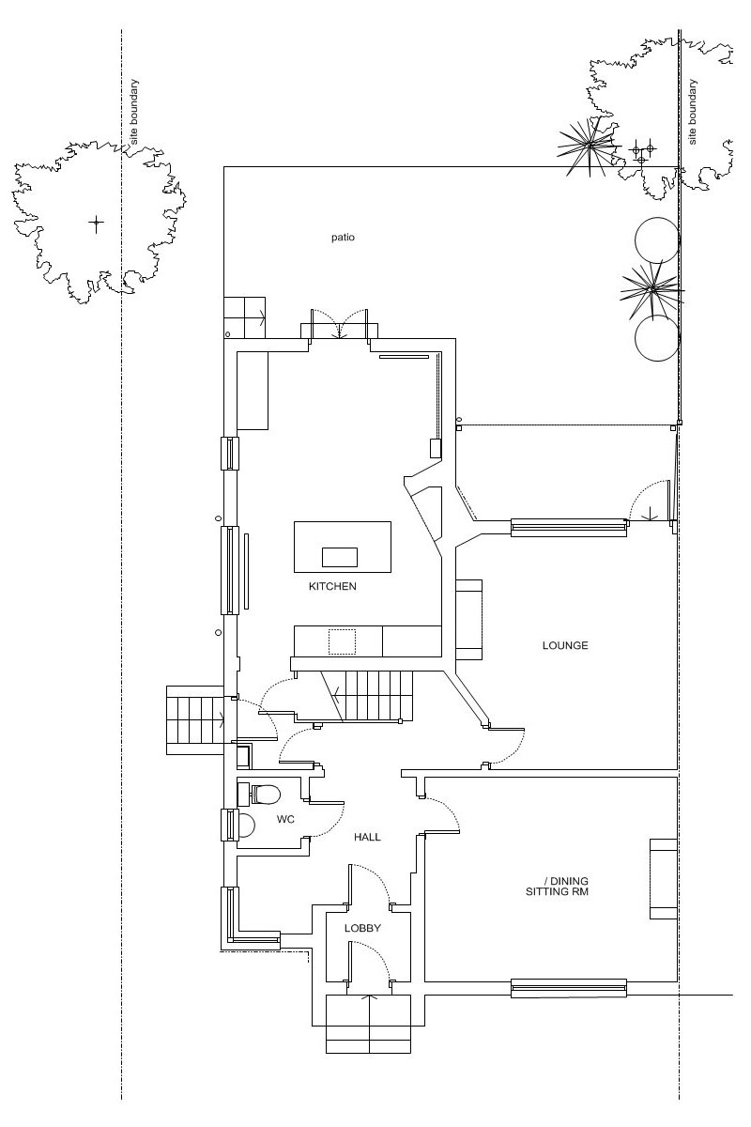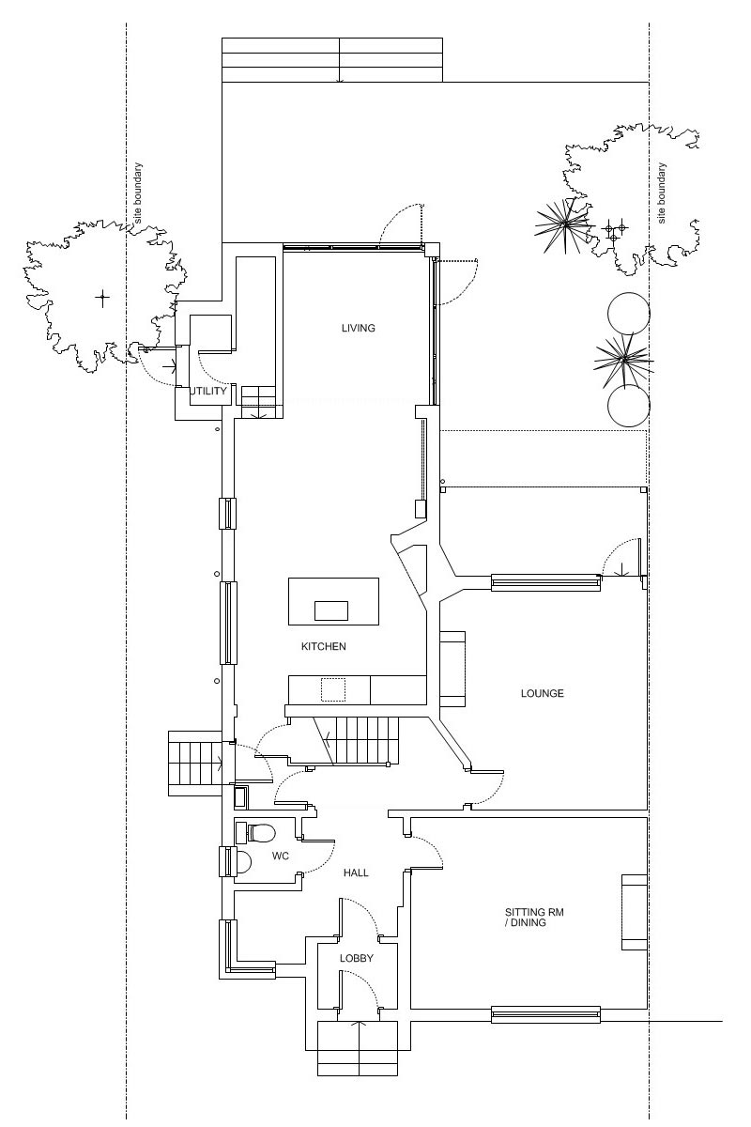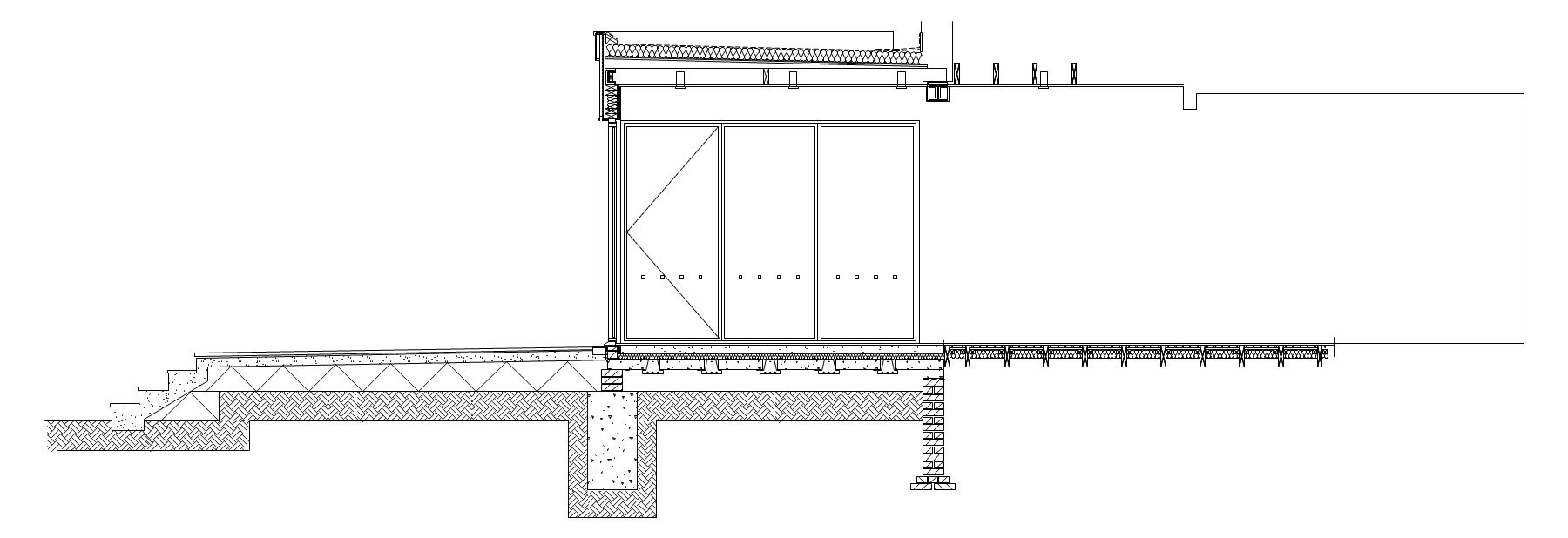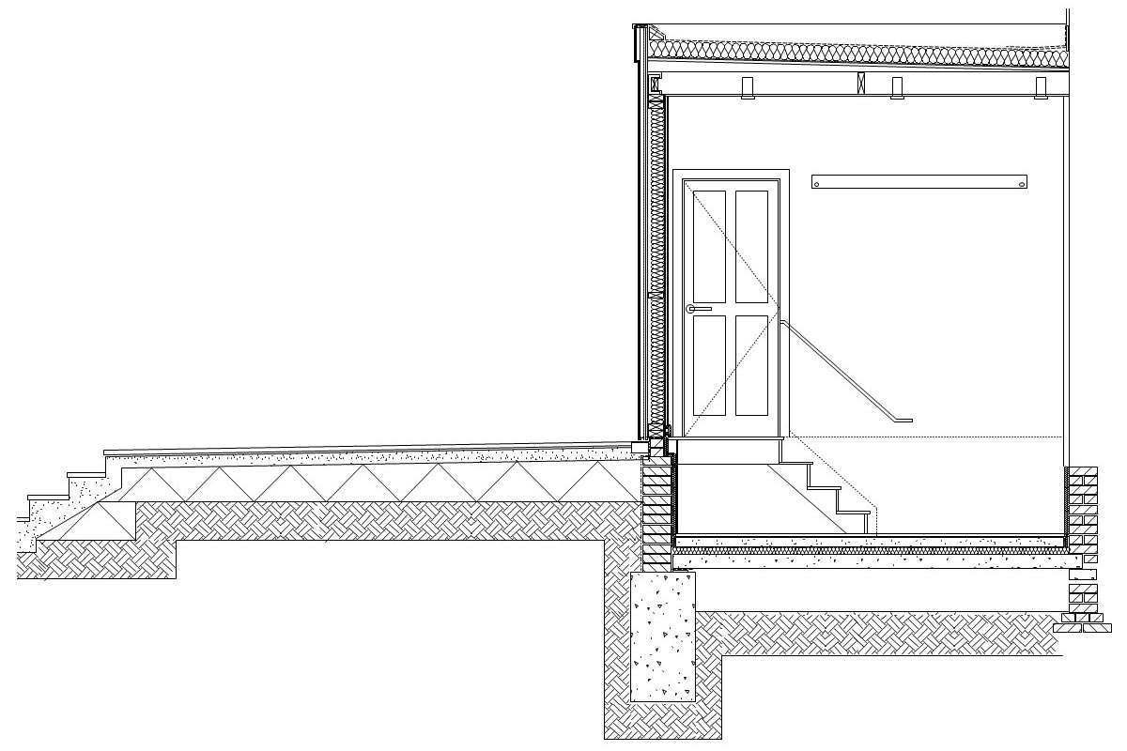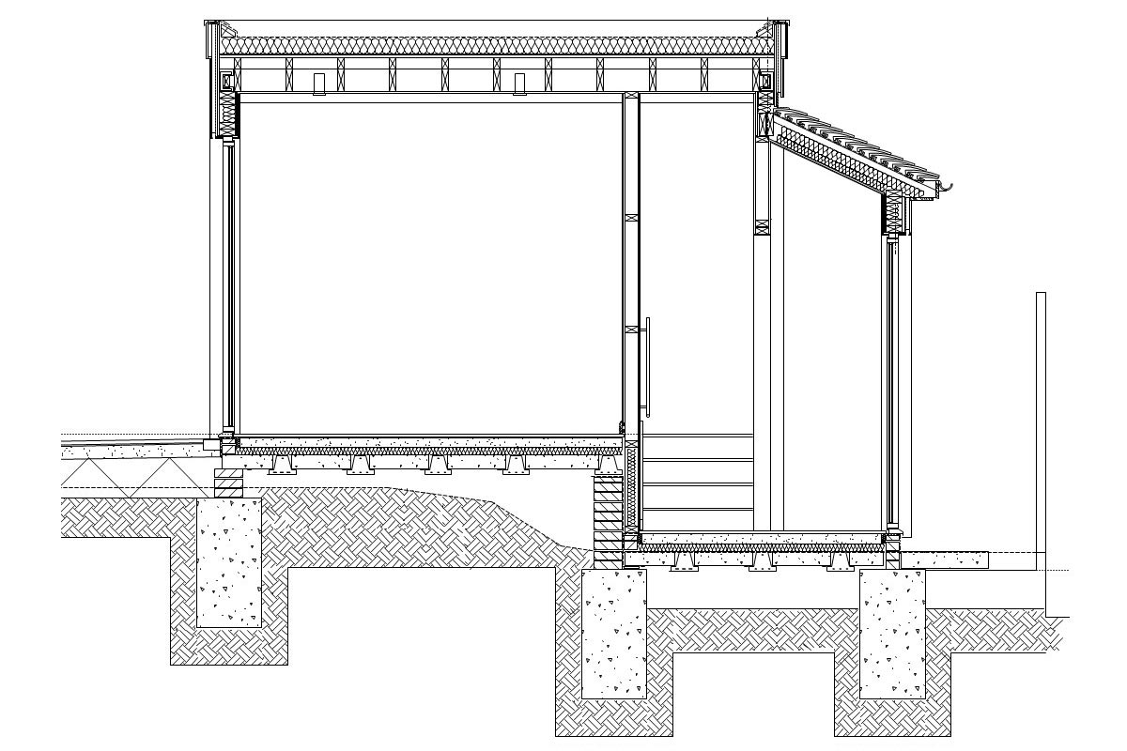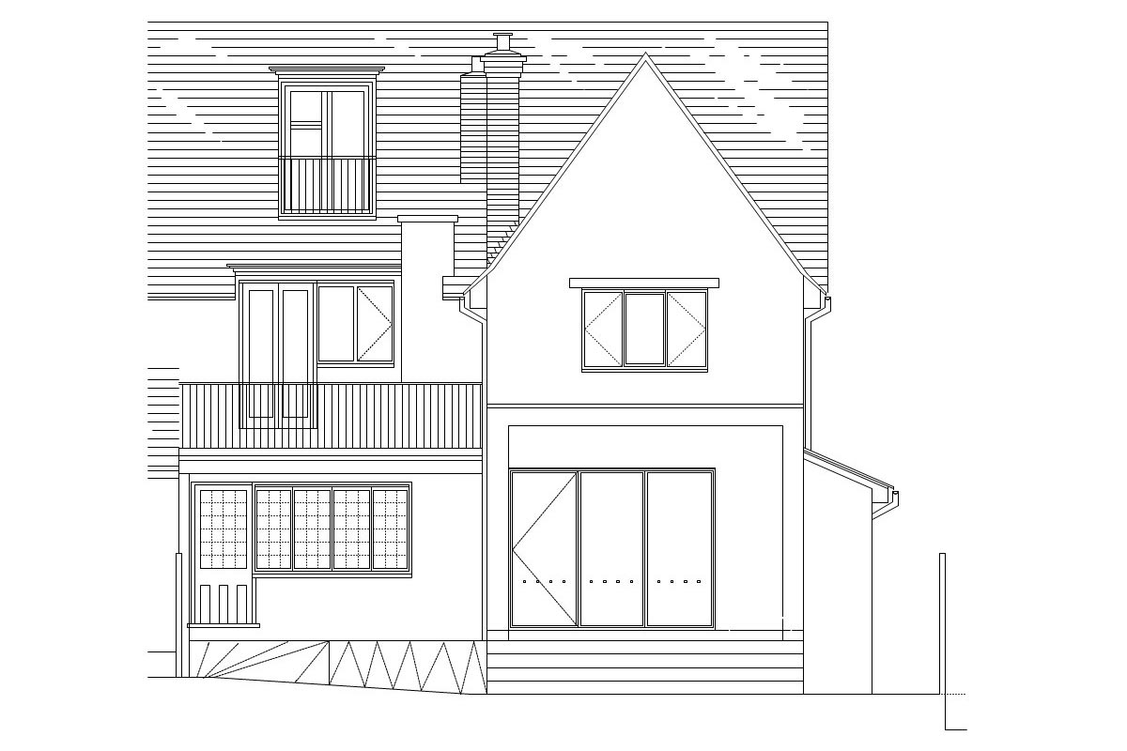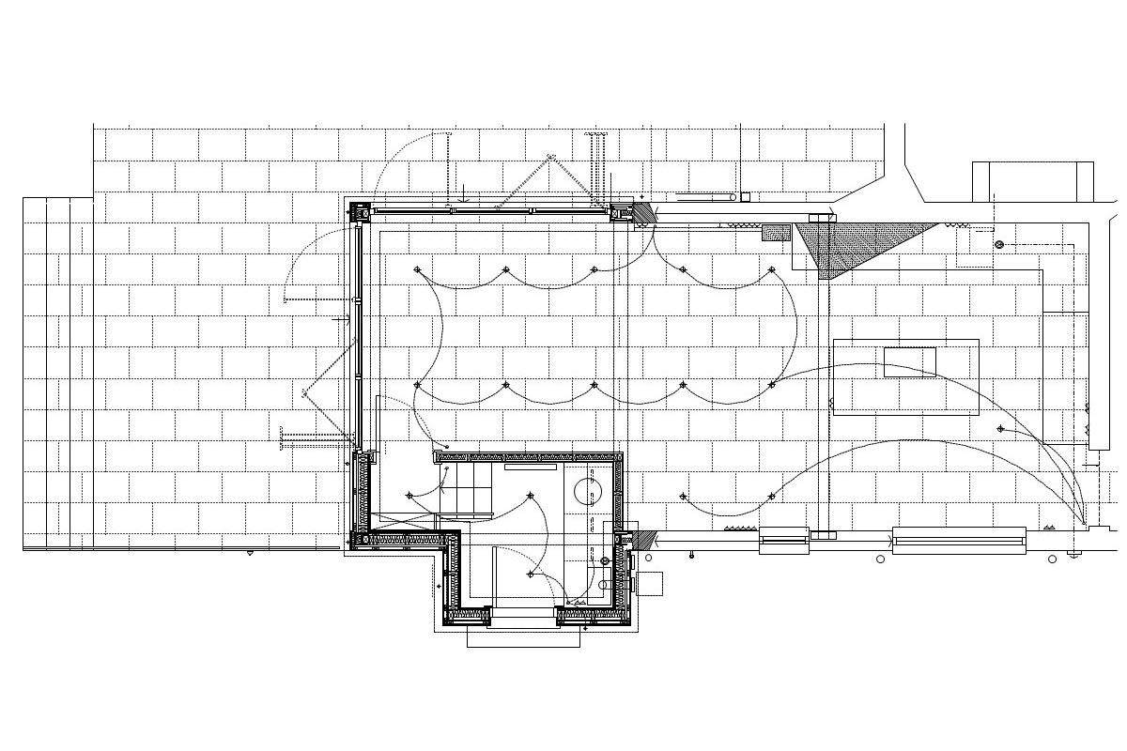Summary
A modern rear extension and terrace to provide a new kitchen / dining / living environment.
The Brief
Space: to provide an additional open-plan living area maximising views and daylight.
Functions: kitchen; eating area; sitting area; open to the garden.
A Modern Extension
This polite single storey rendered extension incorporates modern bi-fold glass doors to two sides allowing easy movement and views to the outside dining area and rear lawn beyond.
A proprietary render system that does not crack; retains its colour and is self-cleaning
Concept and Design
Located in a conservation area the extension to the side, visible from the street, was designed with a traditional clay tiled pitched roof.
"We provide contemporary design solutions that are both simple and elegant."
"We provide contemporary design solutions that are both simple and elegant."
The remainder of the extension, behind the house, was then designed as a simple, open-sided cube with set-backs in the rendered walls to reduce the visible bulk.
The Terrace
Stone steps lead down to the lower rear garden laid to lawn.
Rendered walls unify the various elements.
The Open Corner
Double glazed sliding / folding doors can be opened up on two sides. A flush door threshold is provided with a hidden gulley to the perimeter to ensure level access between the inside and outside spaces.
Views to Outside
Clean lines and a simple layout provides an area to relax whilst the open corner provides fantastic views of any family or friends playing outside.
The Kitchen
A modern kitchen to a tight budget can look amazing.
The kitchen layout is co-ordinated with your kitchen designer / supplier.
Innovation
A steel structure with a proprietary render finish fixed to an insulated timber frame.
The roof membrane provides a 20 year warranty with a 40+ year life expectancy.
The Layout
Left: existing.
Right: Open-plan rear extension added with utility space and side access.
Long Section
Section issued for construction illustrating how the existing kitchen area to the right flows into the new extension and out onto the rear terrace.
Technical Detailing
Drawings issued for construction showing the relationship between the traditional side extension containing the Utility room and the modern rendered enclosure.
Rear Elevation and Construction Plan
The plan is often drawn at a scale of 1:20 and is issued to the contractor on a large A1 sheet. Working at this scale ensures that we can clearly show how the building work is to be constructed and where all components should be installed, such as lighting and power.
We have found that this approach reduces cost risks for the client and contractor.


